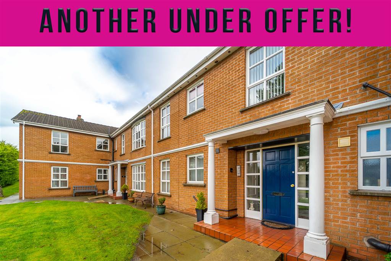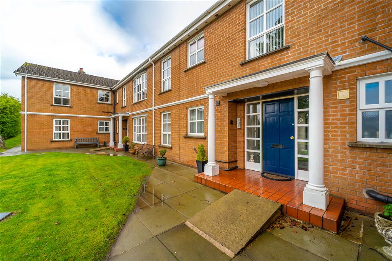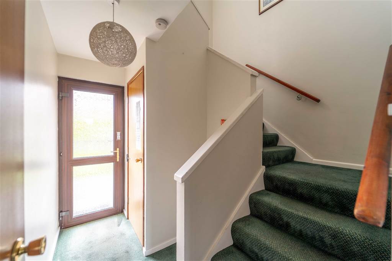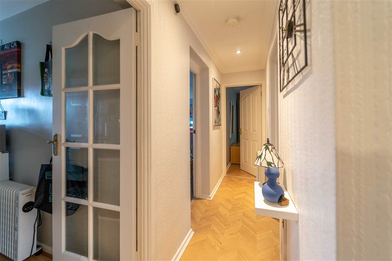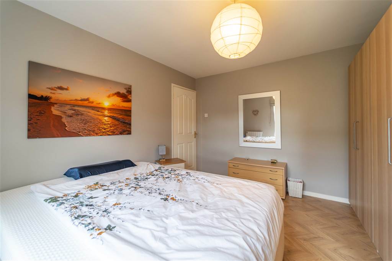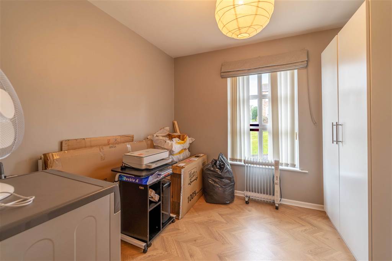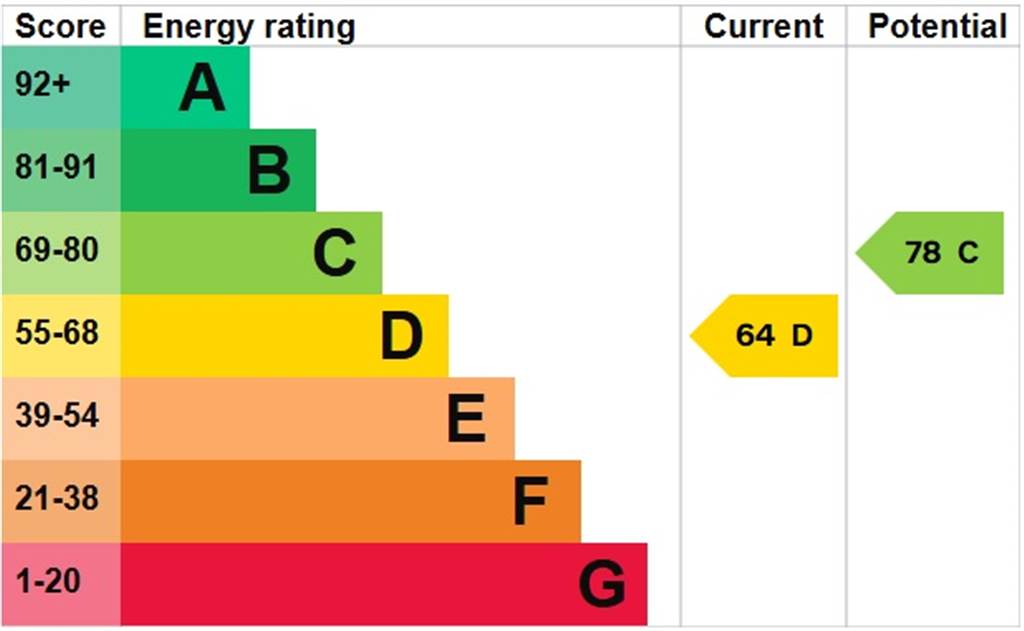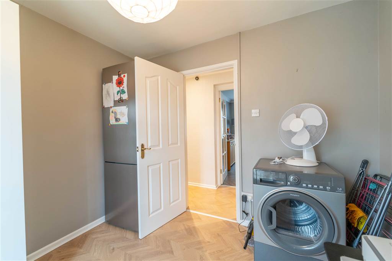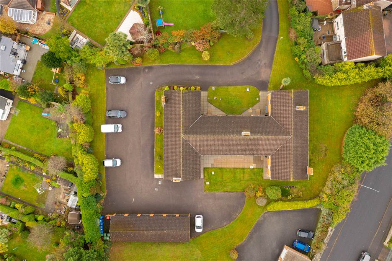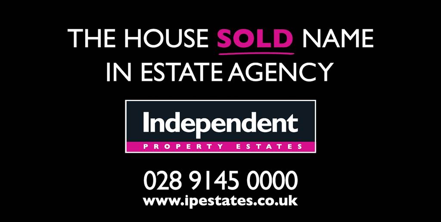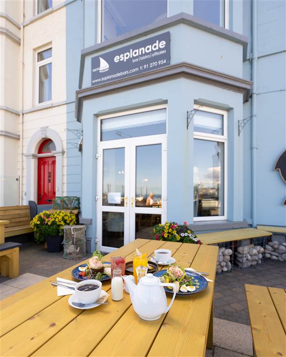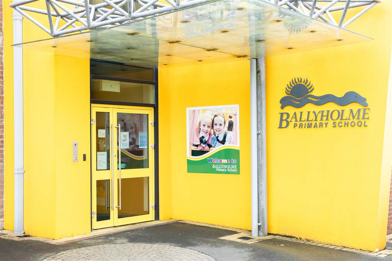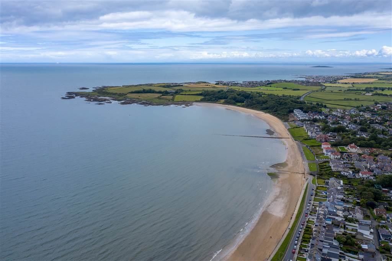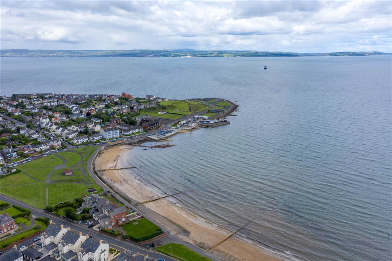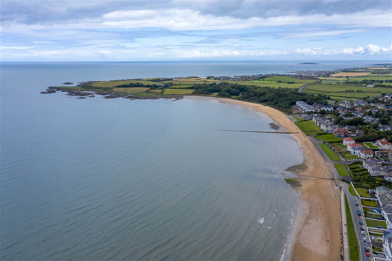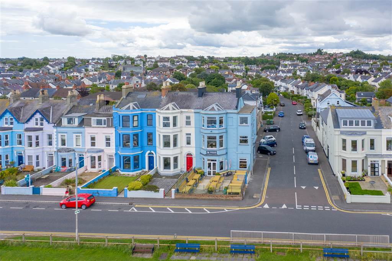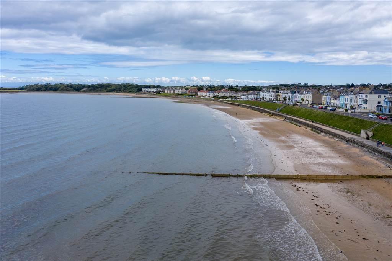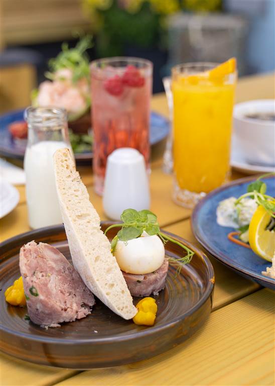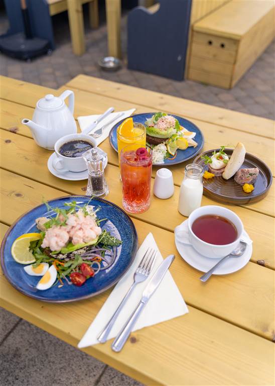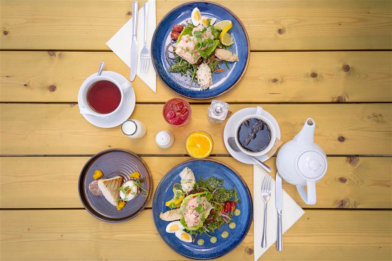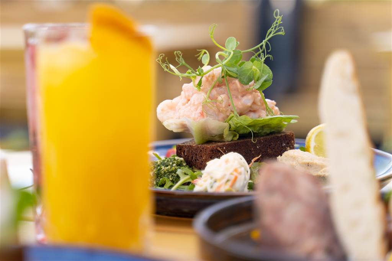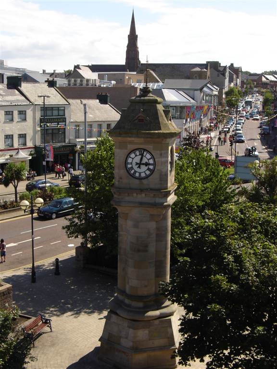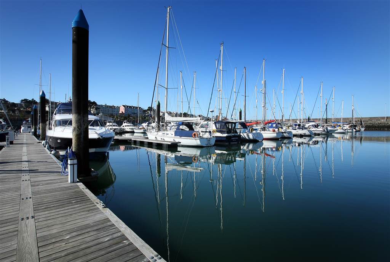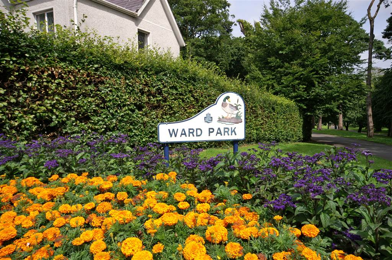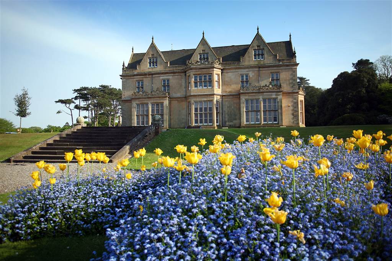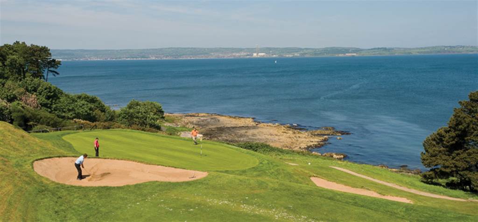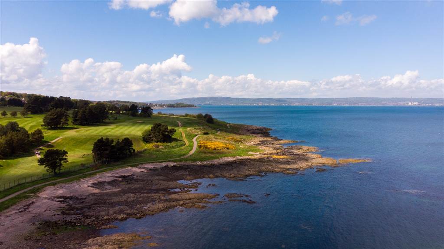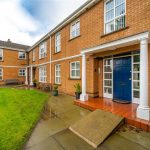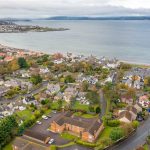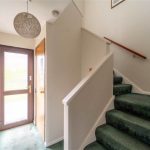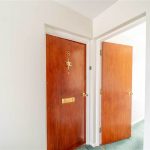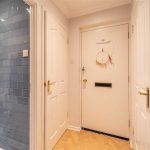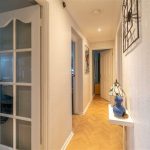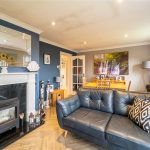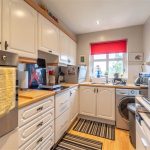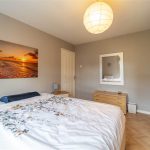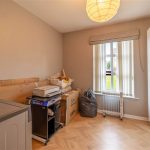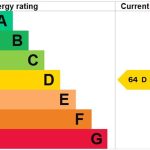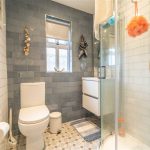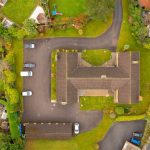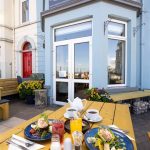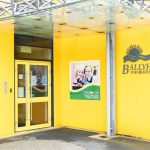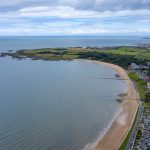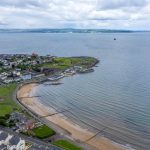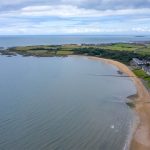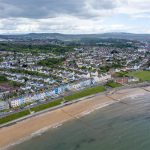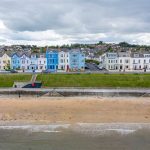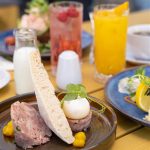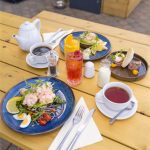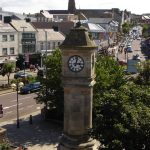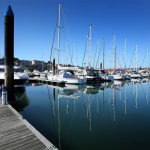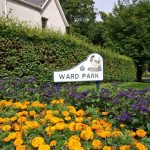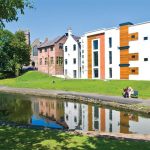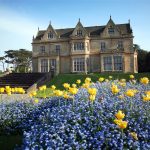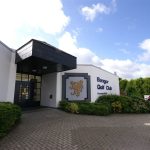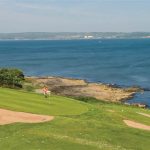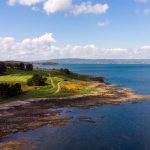Close
£149,950
Offers Over
8, The Mews, 160 Groomsport Road
2 Bedrooms
1 Receptions
Property Features
- First Floor Apartment
- Two Double Bedrooms
- One Reception Room
- Fitted Kitchen
- Deluxe Shower Room
- uPVC Double Glazing
- Intercom Security Access System
- Communal Manicured Lawn Gardens
- Residents & Visitor Parking
- Close to Local amenities, Ballyholme Beach & Ballyholme Village
- ANOTHER UNDER OFFER!
Details
Virtual Tour
Map View
Street View
Make Enquiry
Details
Property Features
- First Floor Apartment
- Two Double Bedrooms
- One Reception Room
- Fitted Kitchen
- Deluxe Shower Room
- uPVC Double Glazing
- Intercom Security Access System
- Communal Manicured Lawn Gardens
- Residents & Visitor Parking
- Close to Local amenities, Ballyholme Beach & Ballyholme Village
- ANOTHER UNDER OFFER!
Property Summary
Independent Property Estates are delighted to introduce to the Sales Market Apartment Number 8 The Mews, 160 Groomsport Road, Ballyholme, Bangor.
These prestigious Apartments rarely come to the Sales Market and as such an early viewing is recommended in order to appreciate what this amazing Apartment has to offer.
This beautifully presented First Floor Apartment offers modern living accommodation in the form of two Double Bedrooms, a fitted Kitchen, a spacious Reception Room and a deluxe fitted Shower Room.
This Property benefits from an Intercom Access Security System and uPVC Double Glazing throughout.
Located at Number 160 Groomsport Road, Ballyholme, Bangor this beautifully presented First Floor Apartment is within walking distance to Ballyholme Beach and Ballyholme Village.
Additionally there are Front, Side and Rear Communal Manicured Lawn Gardens.
These prestigious Apartments rarely come to the Sales Market and as such an early viewing is recommended in order to appreciate what this amazing Apartment has to offer.
This beautifully presented First Floor Apartment offers modern living accommodation in the form of two Double Bedrooms, a fitted Kitchen, a spacious Reception Room and a deluxe fitted Shower Room.
This Property benefits from an Intercom Access Security System and uPVC Double Glazing throughout.
Located at Number 160 Groomsport Road, Ballyholme, Bangor this beautifully presented First Floor Apartment is within walking distance to Ballyholme Beach and Ballyholme Village.
Additionally there are Front, Side and Rear Communal Manicured Lawn Gardens.
Full Details
ENTRANCE HALL:
Complete with Herringbone Tiled Flooring, access to two Storage Cupboards, access to the Roofspace and an Intercom System.
LOUNGE: 19' 8" x 11' 5"
Spacious front aspect Reception Room with a feature Wood Burning Stove, Herringbone Tiled Flooring and Underfloor Heating.
KITCHEN: 11' 11" x 6' 9"
Modern fitted Kitchen with a range of high and low level units, Stainless Steel Sink Unit and plumbed for Washing Machine. Complete with Laminate Wooden Flooring and part Tiled Walls.
SHOWER ROOM: 8' 2" x 5' 5"
Deluxe three-piece suite comprising a Shower Cubicle with an Electric Shower, a Low Flush W.C. and Pedestal Wash Hand Basin. Complete with Tiled Flooring and part Tiled Walls.
MASTER BEDROOM: 12' 4" x 11' 0"
Rear aspect Double Bedroom .
BEDROOM (2): 9' 9" x 9' 5"
Rear aspect Double Bedroom .
Front, Side and Rear Communal Maintained Lawn Gardens. Visitor and Residents Parking.
Virtual Tour
Map View
Street View
Make Enquiry
Virtual Tour
Details
Map View
Street View
Make Enquiry
Virtual Tour
Details
Property Features
- First Floor Apartment
- Two Double Bedrooms
- One Reception Room
- Fitted Kitchen
- Deluxe Shower Room
- uPVC Double Glazing
- Intercom Security Access System
- Communal Manicured Lawn Gardens
- Residents & Visitor Parking
- Close to Local amenities, Ballyholme Beach & Ballyholme Village
- ANOTHER UNDER OFFER!
Property Summary
Independent Property Estates are delighted to introduce to the Sales Market Apartment Number 8 The Mews, 160 Groomsport Road, Ballyholme, Bangor.
These prestigious Apartments rarely come to the Sales Market and as such an early viewing is recommended in order to appreciate what this amazing Apartment has to offer.
This beautifully presented First Floor Apartment offers modern living accommodation in the form of two Double Bedrooms, a fitted Kitchen, a spacious Reception Room and a deluxe fitted Shower Room.
This Property benefits from an Intercom Access Security System and uPVC Double Glazing throughout.
Located at Number 160 Groomsport Road, Ballyholme, Bangor this beautifully presented First Floor Apartment is within walking distance to Ballyholme Beach and Ballyholme Village.
Additionally there are Front, Side and Rear Communal Manicured Lawn Gardens.
These prestigious Apartments rarely come to the Sales Market and as such an early viewing is recommended in order to appreciate what this amazing Apartment has to offer.
This beautifully presented First Floor Apartment offers modern living accommodation in the form of two Double Bedrooms, a fitted Kitchen, a spacious Reception Room and a deluxe fitted Shower Room.
This Property benefits from an Intercom Access Security System and uPVC Double Glazing throughout.
Located at Number 160 Groomsport Road, Ballyholme, Bangor this beautifully presented First Floor Apartment is within walking distance to Ballyholme Beach and Ballyholme Village.
Additionally there are Front, Side and Rear Communal Manicured Lawn Gardens.
Full Details
ENTRANCE HALL:
Complete with Herringbone Tiled Flooring, access to two Storage Cupboards, access to the Roofspace and an Intercom System.
LOUNGE: 19' 8" x 11' 5"
Spacious front aspect Reception Room with a feature Wood Burning Stove, Herringbone Tiled Flooring and Underfloor Heating.
KITCHEN: 11' 11" x 6' 9"
Modern fitted Kitchen with a range of high and low level units, Stainless Steel Sink Unit and plumbed for Washing Machine. Complete with Laminate Wooden Flooring and part Tiled Walls.
SHOWER ROOM: 8' 2" x 5' 5"
Deluxe three-piece suite comprising a Shower Cubicle with an Electric Shower, a Low Flush W.C. and Pedestal Wash Hand Basin. Complete with Tiled Flooring and part Tiled Walls.
MASTER BEDROOM: 12' 4" x 11' 0"
Rear aspect Double Bedroom .
BEDROOM (2): 9' 9" x 9' 5"
Rear aspect Double Bedroom .
Front, Side and Rear Communal Maintained Lawn Gardens. Visitor and Residents Parking.
Map View
Street View
Make Enquiry

