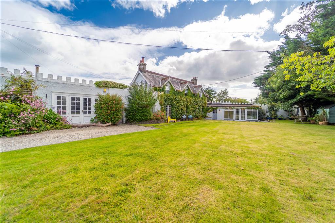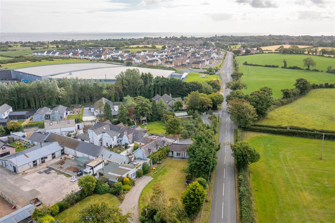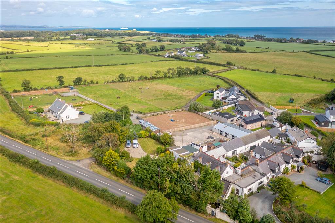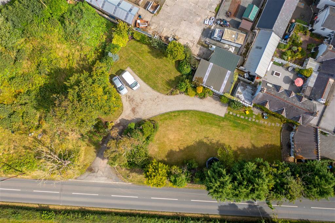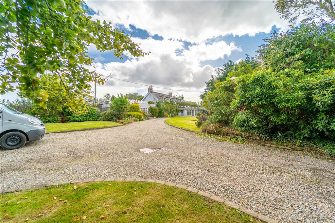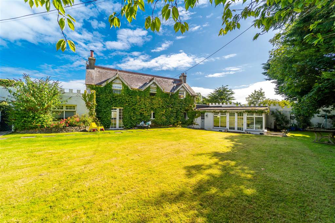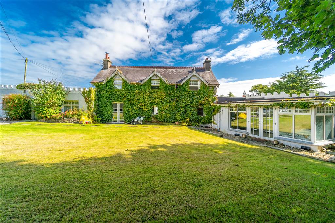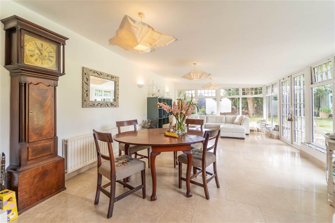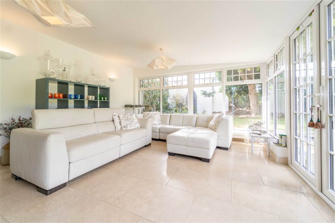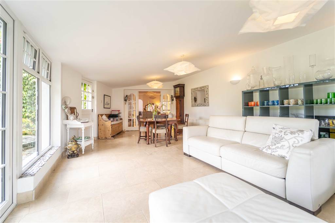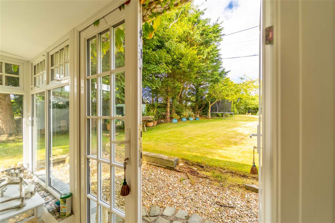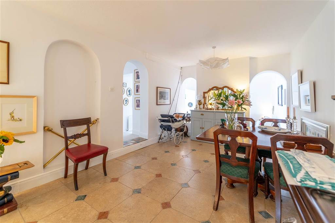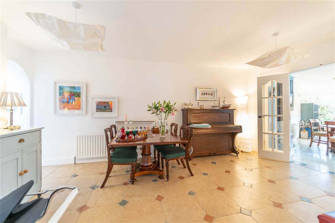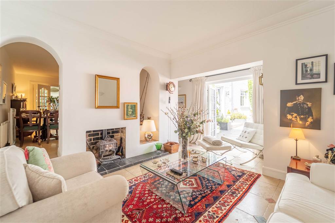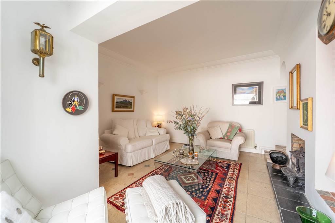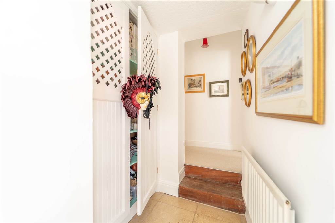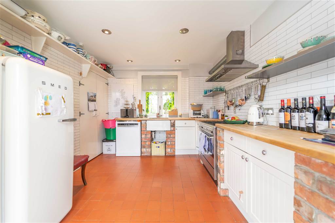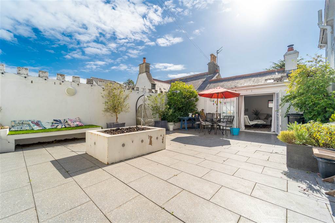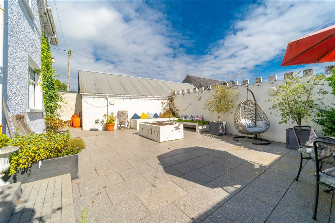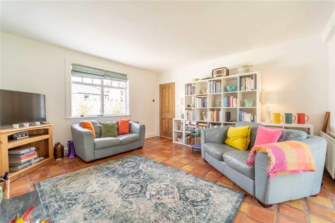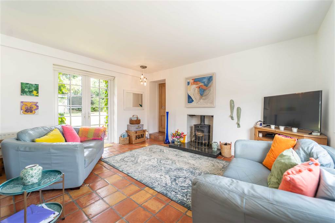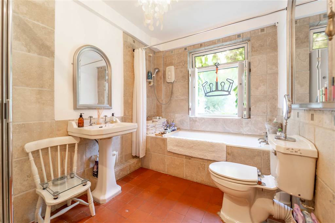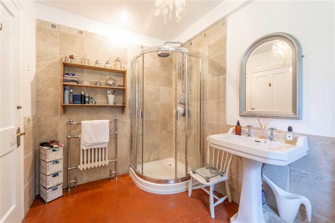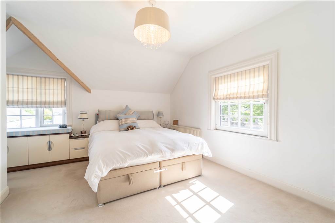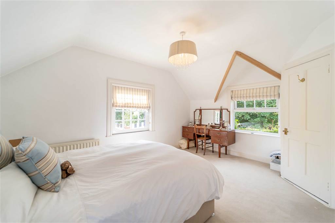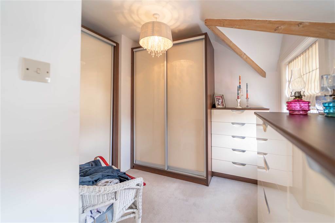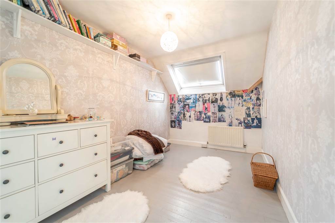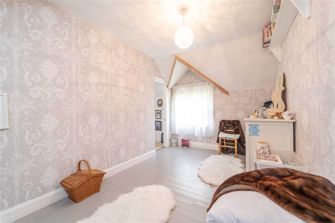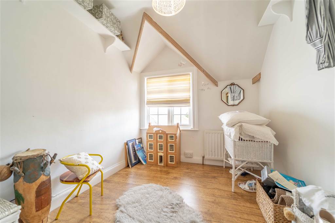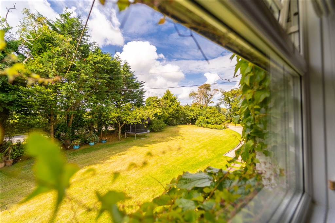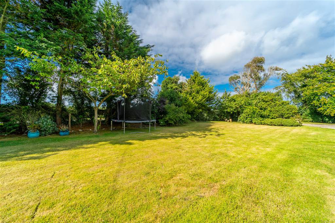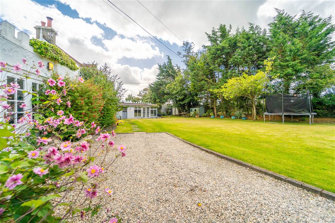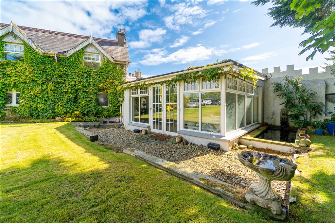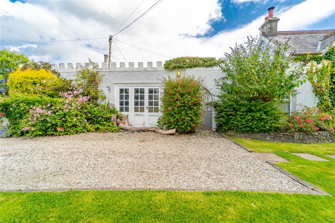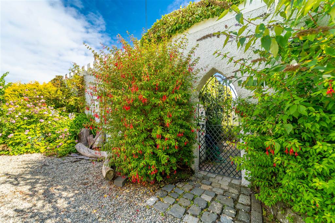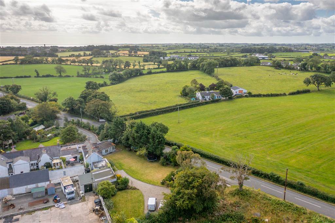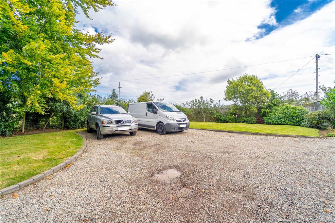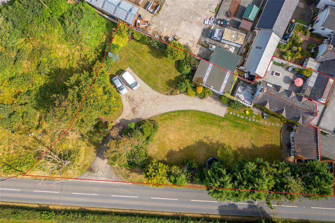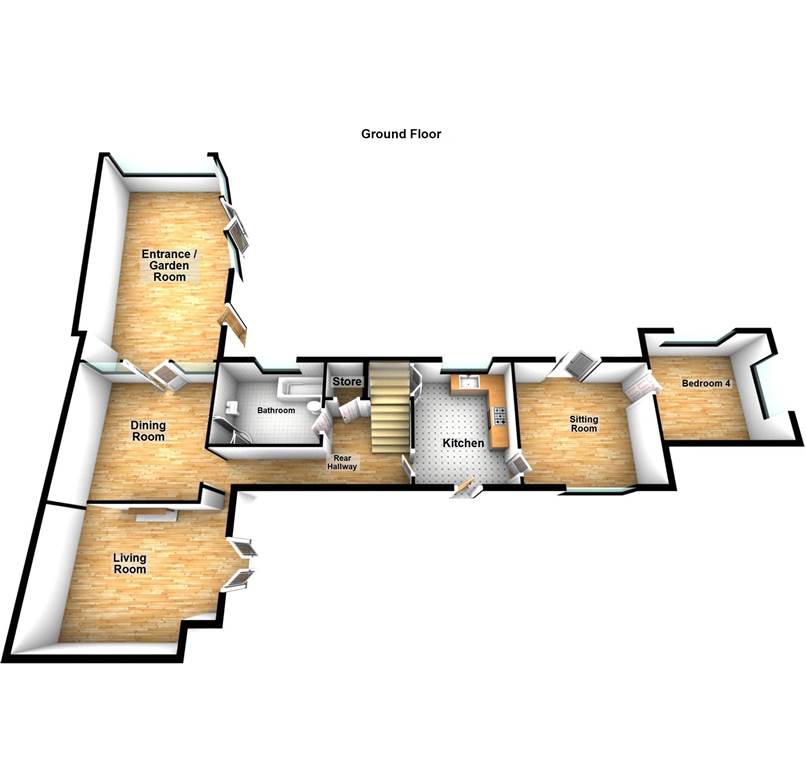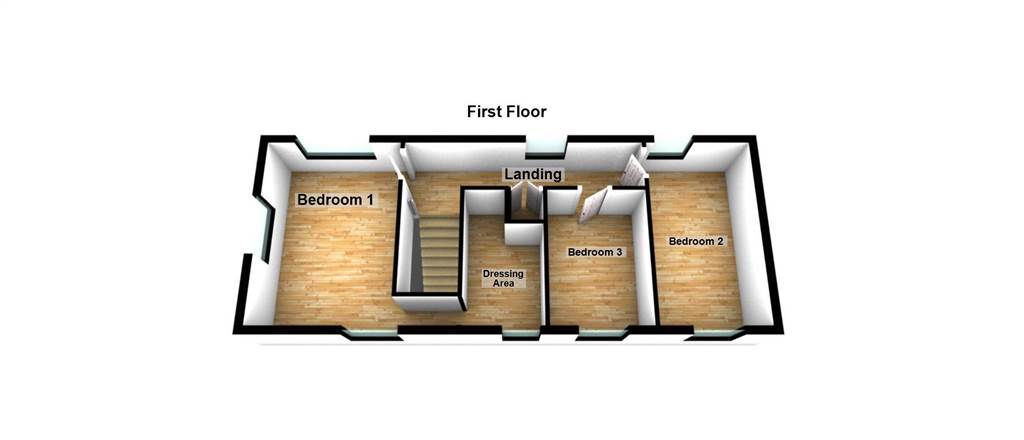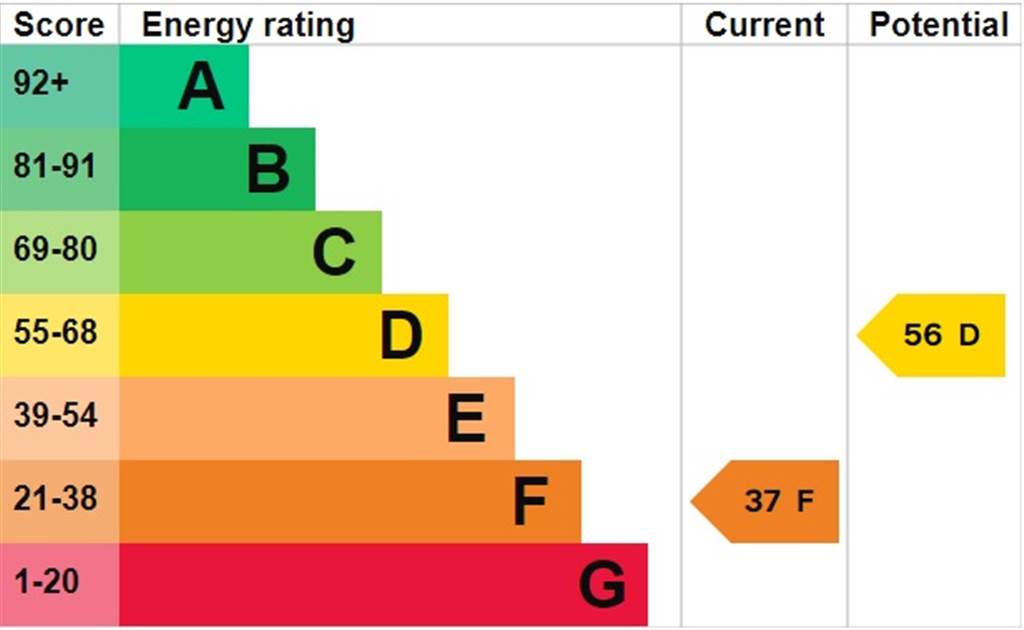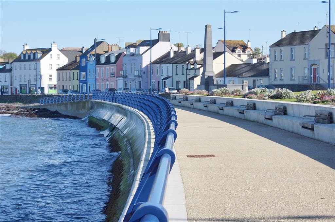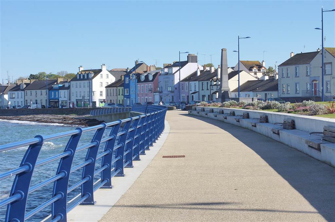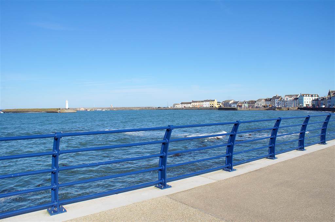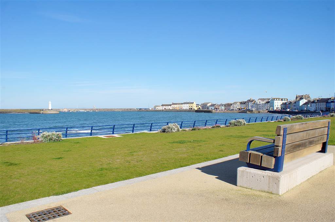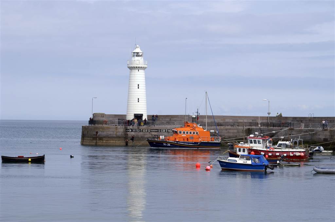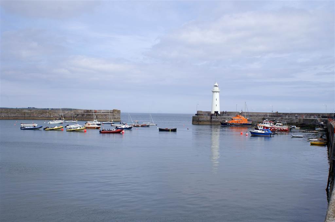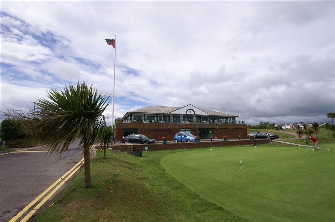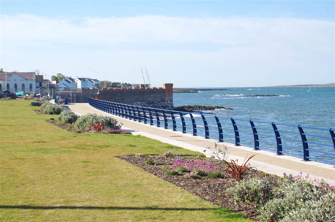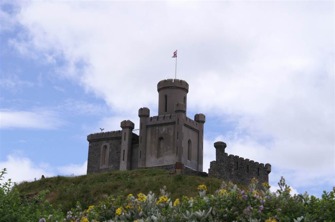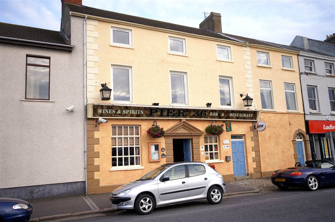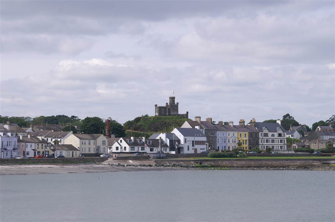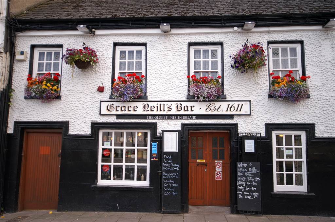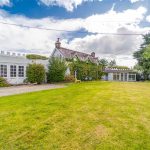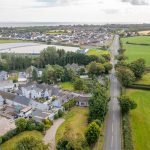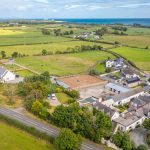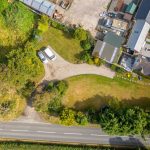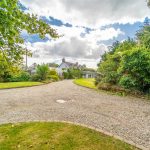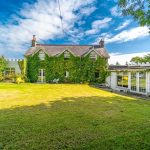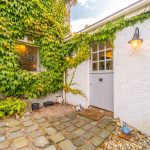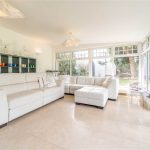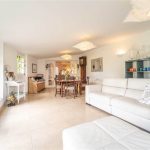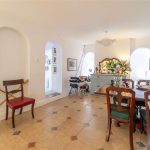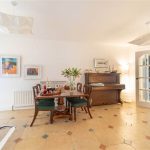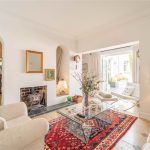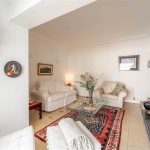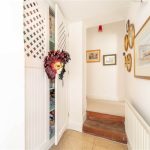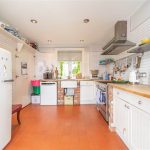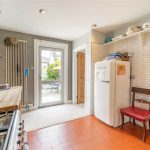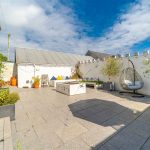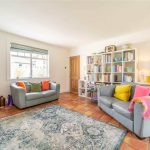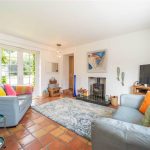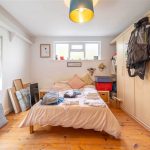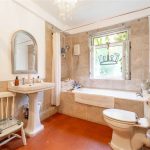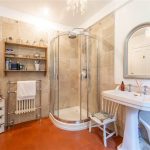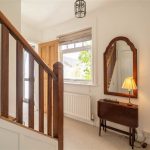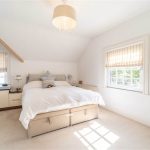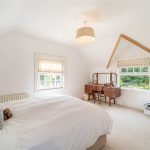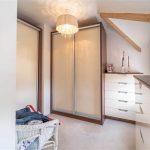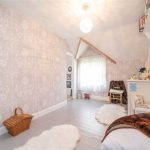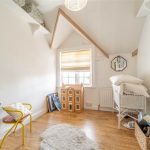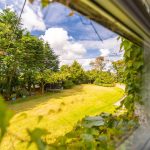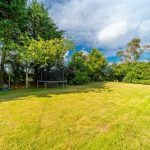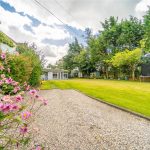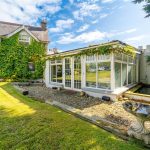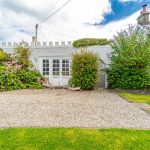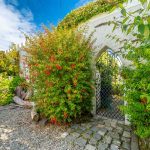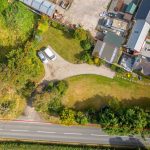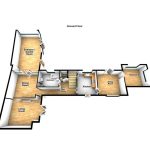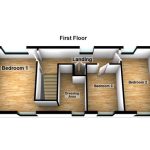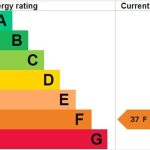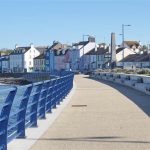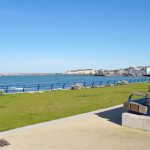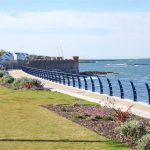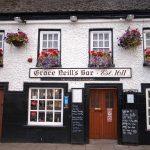Close
£399,950
Offers Over
53, High Bangor Road, Donaghadee
4 Bedrooms
3 Receptions
Property Features
- Stunning Detached Family Home
- Adaptable Living Accommodation over Two Floors
- Four Bedrooms and Four Reception Rooms or
- Three Bedrooms, Three Reception Rooms & a Home Office
- Primary Bedroom benefitting from a Dressing Area
- Fitted Kitchen
- Ground Floor Four-Piece Bathroom Suite
- Oil Fired Central Heating & Double Glazing
- Wall Enclosed Private Courtyard to Rear
- Double Garage
- Fence & Hedge enclosed Front Garden in Lawn, Trees and Flower Beds
- Loose Stone Driveway to the Front for off Road Parking
- Close to Donaghadee Town Centre and Coastline
- OFFERS OVER - £399,950
- https://www.youtube.com/watch?v=NQmZJI6rz-M
Details
Virtual Tour
Map View
Street View
Make Enquiry
Details
Property Features
- Stunning Detached Family Home
- Adaptable Living Accommodation over Two Floors
- Four Bedrooms and Four Reception Rooms or
- Three Bedrooms, Three Reception Rooms & a Home Office
- Primary Bedroom benefitting from a Dressing Area
- Fitted Kitchen
- Ground Floor Four-Piece Bathroom Suite
- Oil Fired Central Heating & Double Glazing
- Wall Enclosed Private Courtyard to Rear
- Double Garage
- Fence & Hedge enclosed Front Garden in Lawn, Trees and Flower Beds
- Loose Stone Driveway to the Front for off Road Parking
- Close to Donaghadee Town Centre and Coastline
- OFFERS OVER - £399,950
- https://www.youtube.com/watch?v=NQmZJI6rz-M
Property Summary
Independent Property Estates are delighted to offer to the Sales Market Belvedere Lodge, Number 53 High Bangor Road, Donaghadee.
This stunning Detached Family Home, with a total area of approx. 1,500 sq ft, offers flexible and adaptable living accommodation over two floors to suit a myriad of individual needs.
Accommodation on the Ground Floor comprises of a spacious Garden Room with stunning views over the front Garden, a Dining Room, a Living Room, a Fitted Kitchen, a four-piece Bathroom Suite, a Sitting Room and a double Bedroom.
The First Floor comprises of three double Bedrooms – the Primary Bedroom benefitting from a Dressing Area.
This Property benefits from uPVC Double Glazing and Oil-Fired Central Heating.
Externally, to the front of the Property a loose Stone Driveway provides ample room for off Road parking. There is a Fence and Hedge enclosed Garden in Lawn, Trees and Flower Beds.
To the rear of the Property there is a private Wall Enclosed Courtyard which is ideal for Entertaining or Relaxing.
This stunning Detached Family Home, with a total area of approx. 1,500 sq ft, offers flexible and adaptable living accommodation over two floors to suit a myriad of individual needs.
Accommodation on the Ground Floor comprises of a spacious Garden Room with stunning views over the front Garden, a Dining Room, a Living Room, a Fitted Kitchen, a four-piece Bathroom Suite, a Sitting Room and a double Bedroom.
The First Floor comprises of three double Bedrooms – the Primary Bedroom benefitting from a Dressing Area.
This Property benefits from uPVC Double Glazing and Oil-Fired Central Heating.
Externally, to the front of the Property a loose Stone Driveway provides ample room for off Road parking. There is a Fence and Hedge enclosed Garden in Lawn, Trees and Flower Beds.
To the rear of the Property there is a private Wall Enclosed Courtyard which is ideal for Entertaining or Relaxing.
Full Details
ENTRANCE / GARDEN ROOM 24' 11" x 13' 9"
Front aspect Reception Room / Entrance Area, access via a feature Wooden Stable Door with Glazing, Tiled Flooring and beautiful views over the front Garden. Complete with uPVC and double-Glazed double Doors providing access to the front Garden.
DINING ROOM 17' 1" x 10' 1"
Rear aspect Reception Room with Tiled flooring. Archway providing access to:
LIVING ROOM: 16' 1" x 12' 4"
Rear aspect Reception Room with Tiled Flooring, a feature Open Fire with exposed Brick Surround and a Tiled Hearth. Complete with uPVC and double-Glazed Doors providing access to the rear private Courtyard.
REAR HALLWAY: 10' 6" x 8' 8"
Access to understair Storage and separate built-in Storage.
BATHROOM: 10' 5" x 6' 10"
Four-piece Suite comprising a Bath with an Electric Shower over, a W.C., a Pedestal Wash Hand Basin and a Corner Mains Rainfall Shower. Complete with Tiled Flooring and part Tiled Walls.
KITCHEN 14' 8" x 9' 9"
Fitted Kitchen with range of lower-level units with complimentary solid Wooden Worktops, a ‘Belfast’ Sink unit, a walk-in Pantry, plumbing for a Dishwasher and a Rangemaster Extractor Hood. Complete with Tiled Flooring, part Tiled Walls, Spotlights and access to the rear private Courtyard.
SITTING ROOM: 14' 9" x 13' 4"
Dual aspect Reception Room with a feature Wood Burning Stove with a Tiled Surround and Tiled Hearth. Complete with Tiled flooring and access to the front Garden via uPVC and double-Glazed Doors.
BEDROOM (4): 12' 6" x 11' 4"
Dual aspect double Bedroom with solid Wooden Flooring and a built-in Wardrobe.
LANDING: 20' 4" x 11' 4"
Bright and spacious with access to Hot-press for additional Storage.
BEDROOM (1): 21' 6" x 14' 6"
Dual aspect double Bedroom with solid Wooden Flooring. Complete with a walk-in Dressing Area.
BEDROOM (2): 14' 7" x 8' 1"
Dual aspect double Bedroom with solid Wooden Flooring and a Velux Window providing ample natural light.
BEDROOM (3): 10' 5" x 7' 6"
Rear aspect double Bedroom complete with Laminate Wooden Flooring.
Front
A loose Stone Driveway provides ample room for off Road parking. There is a Fence and Hedge enclosed Garden in Lawn, Trees and Flower Beds.
Rear
To the rear of the Property there is a private Wall Enclosed Courtyard which is ideal for Entertaining or Relaxing.
Double Garage (27’ 09’’ x 17’ 04’’)
Dual access via the front and a separate rear Door. Complete with light, power and plumbing for a Washing Machine.
Virtual Tour
Map View
Street View
Make Enquiry
Virtual Tour
Details
Map View
Street View
Make Enquiry
Virtual Tour
Details
Property Features
- Stunning Detached Family Home
- Adaptable Living Accommodation over Two Floors
- Four Bedrooms and Four Reception Rooms or
- Three Bedrooms, Three Reception Rooms & a Home Office
- Primary Bedroom benefitting from a Dressing Area
- Fitted Kitchen
- Ground Floor Four-Piece Bathroom Suite
- Oil Fired Central Heating & Double Glazing
- Wall Enclosed Private Courtyard to Rear
- Double Garage
- Fence & Hedge enclosed Front Garden in Lawn, Trees and Flower Beds
- Loose Stone Driveway to the Front for off Road Parking
- Close to Donaghadee Town Centre and Coastline
- OFFERS OVER - £399,950
- https://www.youtube.com/watch?v=NQmZJI6rz-M
Property Summary
Independent Property Estates are delighted to offer to the Sales Market Belvedere Lodge, Number 53 High Bangor Road, Donaghadee.
This stunning Detached Family Home, with a total area of approx. 1,500 sq ft, offers flexible and adaptable living accommodation over two floors to suit a myriad of individual needs.
Accommodation on the Ground Floor comprises of a spacious Garden Room with stunning views over the front Garden, a Dining Room, a Living Room, a Fitted Kitchen, a four-piece Bathroom Suite, a Sitting Room and a double Bedroom.
The First Floor comprises of three double Bedrooms – the Primary Bedroom benefitting from a Dressing Area.
This Property benefits from uPVC Double Glazing and Oil-Fired Central Heating.
Externally, to the front of the Property a loose Stone Driveway provides ample room for off Road parking. There is a Fence and Hedge enclosed Garden in Lawn, Trees and Flower Beds.
To the rear of the Property there is a private Wall Enclosed Courtyard which is ideal for Entertaining or Relaxing.
This stunning Detached Family Home, with a total area of approx. 1,500 sq ft, offers flexible and adaptable living accommodation over two floors to suit a myriad of individual needs.
Accommodation on the Ground Floor comprises of a spacious Garden Room with stunning views over the front Garden, a Dining Room, a Living Room, a Fitted Kitchen, a four-piece Bathroom Suite, a Sitting Room and a double Bedroom.
The First Floor comprises of three double Bedrooms – the Primary Bedroom benefitting from a Dressing Area.
This Property benefits from uPVC Double Glazing and Oil-Fired Central Heating.
Externally, to the front of the Property a loose Stone Driveway provides ample room for off Road parking. There is a Fence and Hedge enclosed Garden in Lawn, Trees and Flower Beds.
To the rear of the Property there is a private Wall Enclosed Courtyard which is ideal for Entertaining or Relaxing.
Full Details
ENTRANCE / GARDEN ROOM 24' 11" x 13' 9"
Front aspect Reception Room / Entrance Area, access via a feature Wooden Stable Door with Glazing, Tiled Flooring and beautiful views over the front Garden. Complete with uPVC and double-Glazed double Doors providing access to the front Garden.
DINING ROOM 17' 1" x 10' 1"
Rear aspect Reception Room with Tiled flooring. Archway providing access to:
LIVING ROOM: 16' 1" x 12' 4"
Rear aspect Reception Room with Tiled Flooring, a feature Open Fire with exposed Brick Surround and a Tiled Hearth. Complete with uPVC and double-Glazed Doors providing access to the rear private Courtyard.
REAR HALLWAY: 10' 6" x 8' 8"
Access to understair Storage and separate built-in Storage.
BATHROOM: 10' 5" x 6' 10"
Four-piece Suite comprising a Bath with an Electric Shower over, a W.C., a Pedestal Wash Hand Basin and a Corner Mains Rainfall Shower. Complete with Tiled Flooring and part Tiled Walls.
KITCHEN 14' 8" x 9' 9"
Fitted Kitchen with range of lower-level units with complimentary solid Wooden Worktops, a ‘Belfast’ Sink unit, a walk-in Pantry, plumbing for a Dishwasher and a Rangemaster Extractor Hood. Complete with Tiled Flooring, part Tiled Walls, Spotlights and access to the rear private Courtyard.
SITTING ROOM: 14' 9" x 13' 4"
Dual aspect Reception Room with a feature Wood Burning Stove with a Tiled Surround and Tiled Hearth. Complete with Tiled flooring and access to the front Garden via uPVC and double-Glazed Doors.
BEDROOM (4): 12' 6" x 11' 4"
Dual aspect double Bedroom with solid Wooden Flooring and a built-in Wardrobe.
LANDING: 20' 4" x 11' 4"
Bright and spacious with access to Hot-press for additional Storage.
BEDROOM (1): 21' 6" x 14' 6"
Dual aspect double Bedroom with solid Wooden Flooring. Complete with a walk-in Dressing Area.
BEDROOM (2): 14' 7" x 8' 1"
Dual aspect double Bedroom with solid Wooden Flooring and a Velux Window providing ample natural light.
BEDROOM (3): 10' 5" x 7' 6"
Rear aspect double Bedroom complete with Laminate Wooden Flooring.
Front
A loose Stone Driveway provides ample room for off Road parking. There is a Fence and Hedge enclosed Garden in Lawn, Trees and Flower Beds.
Rear
To the rear of the Property there is a private Wall Enclosed Courtyard which is ideal for Entertaining or Relaxing.
Double Garage (27’ 09’’ x 17’ 04’’)
Dual access via the front and a separate rear Door. Complete with light, power and plumbing for a Washing Machine.
Map View
Street View
Make Enquiry

