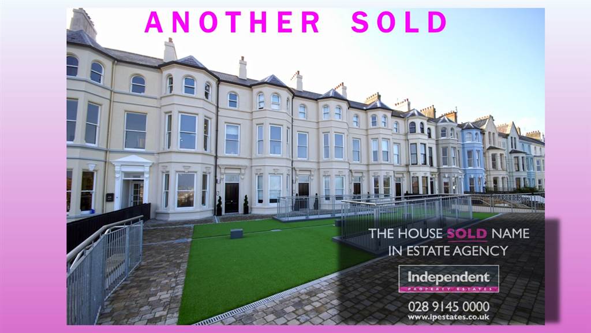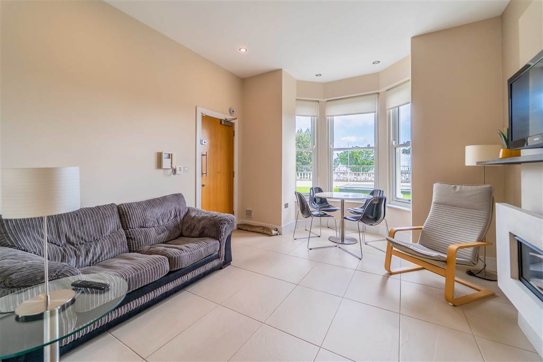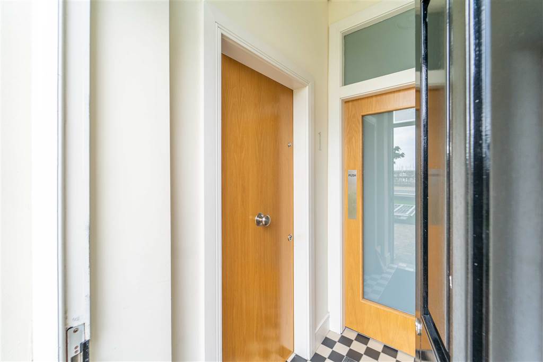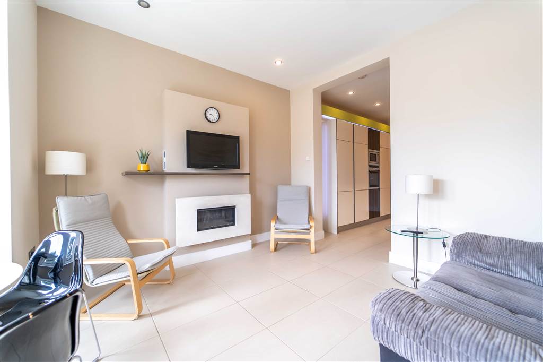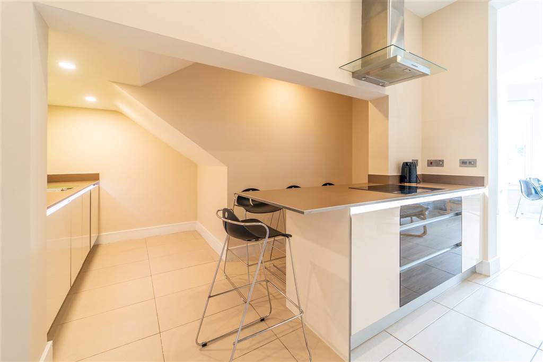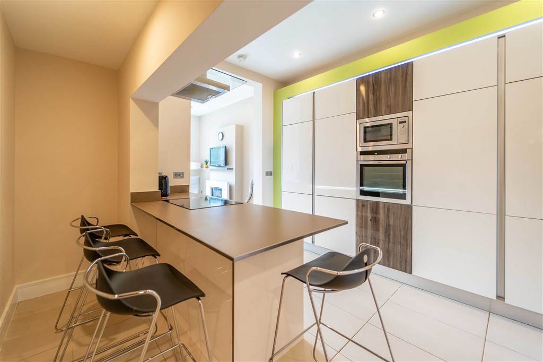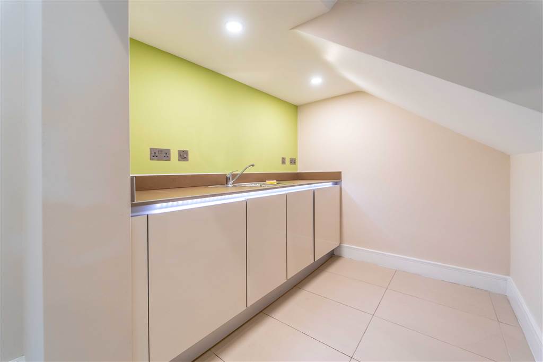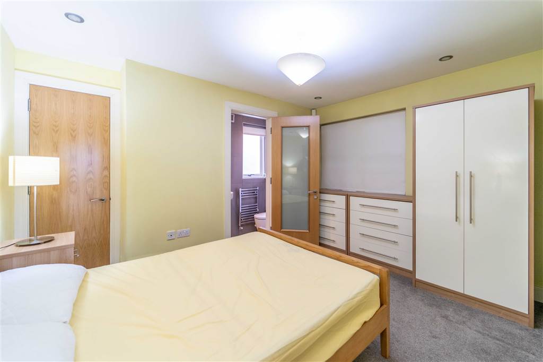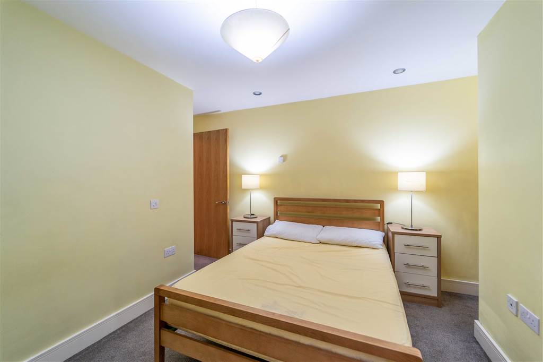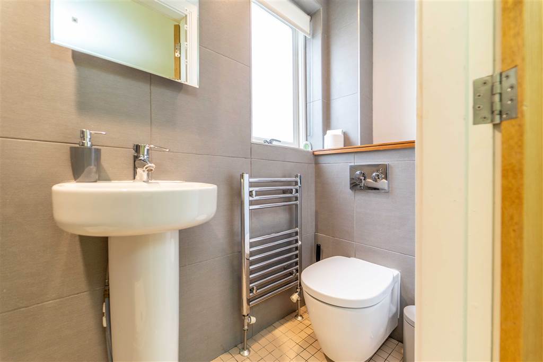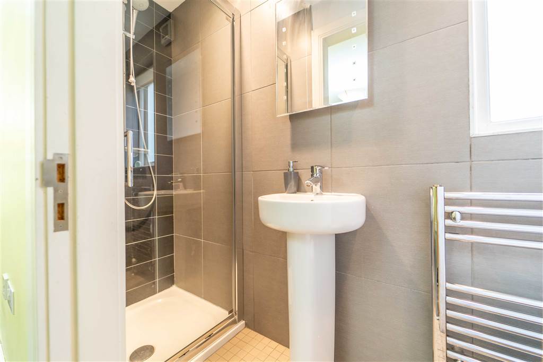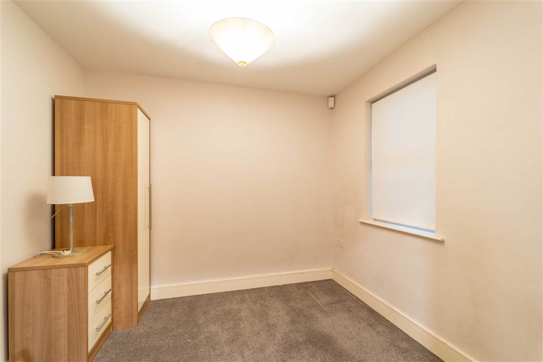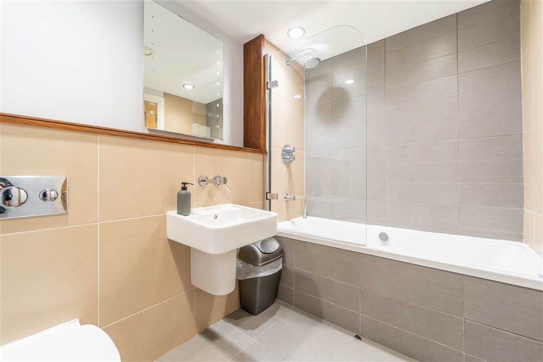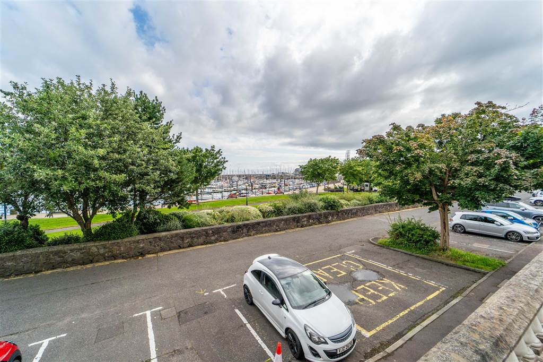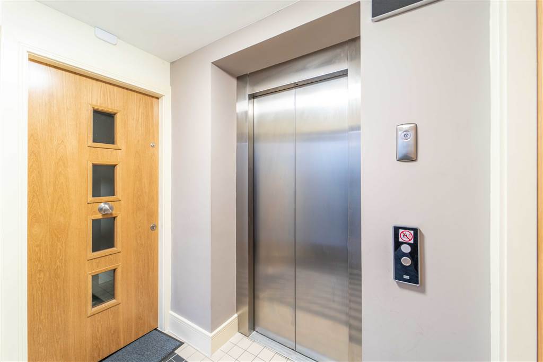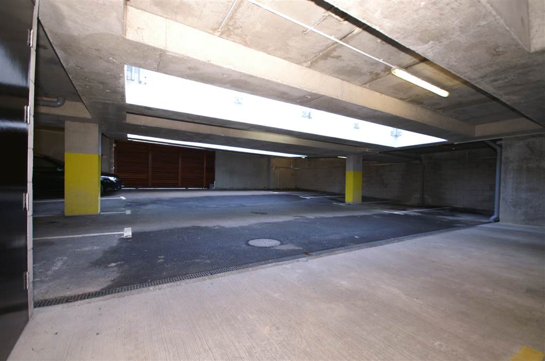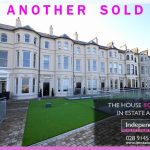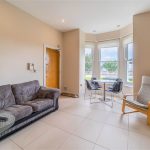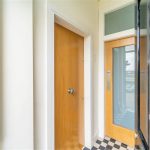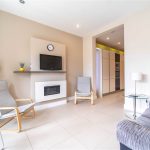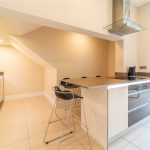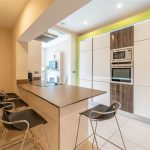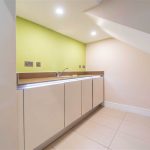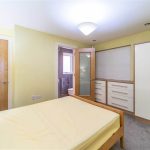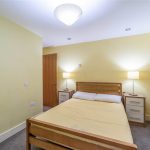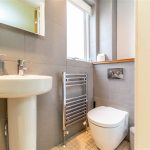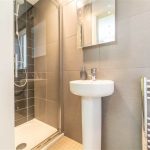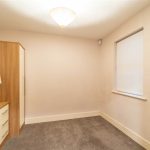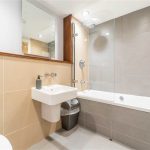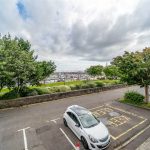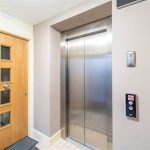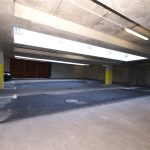Close
£189,950
Offers Over
52/1, Queens Gate, Queens Parade
2 Bedrooms
1 Receptions
Property Features
- Ground Floor Luxury Apartment
- Two Bedrooms
- One Reception
- Luxury Fitted Kitchen and Utility Area
- Master Bedroom Ensuite
- Underfloor Gas Heating
- Communal Gardens
- City Centre Location
- Pets are not Permitted
- Secure Underground Parking
- Views over Bangor Marina
- ANOTHER SOLD!
- https://www.youtube.com/watch?v=DAFycvQ9lfs
Details
Virtual Tour
Map View
Street View
Make Enquiry
Details
Property Features
- Ground Floor Luxury Apartment
- Two Bedrooms
- One Reception
- Luxury Fitted Kitchen and Utility Area
- Master Bedroom Ensuite
- Underfloor Gas Heating
- Communal Gardens
- City Centre Location
- Pets are not Permitted
- Secure Underground Parking
- Views over Bangor Marina
- ANOTHER SOLD!
- https://www.youtube.com/watch?v=DAFycvQ9lfs
Property Summary
Independent Property Estates are delighted to introduce to the Sales Market Number 52-1 Queens Gate, Queens Parade, Bangor.
Queen’s Gate is an exceptional development of 12 two Bedroom Apartments offering high specification accommodation with a traditional façade. Each Apartment benefits from magnificent views over Bangor Marina, Pickie Pool and Belfast Lough.
Enjoying an ideal location on Queens Parade, the development offers the advantage of being in close proximity to Bangor Town Centre whilst also being removed from the hustle of this thriving City Centre.
Bangor City Centre benefits from a wealth of shops, restaurants, cafes and leisure amenities, all of which are a short stroll away. Bangor Marina is right on your doorstep and you can enjoy a fun-filled day at Pickie Family Fun Park or a relaxing stroll along the promenade and coastal path. There is an abundance of golf courses around Bangor to appeal to even the most dedicated aficionado.
The Development consists of a mixture of two Bedroom Apartments, all with secure underground parking. The Apartments benefit from a communal terrace, landscaped to a high standard and provides panoramic views of Bangor Marina and beyond.
The finish is to a luxurious full turnkey specification including a fully fitted Kitchen with range of appliances, carpeted and tiled floors throughout, allowing the opportunity to live in style with minimal effort.
This is a unique opportunity to live in a stylish Apartment within the heart of Bangor and will suit a broad spectrum from those downsizing to the young professionals.
** NO PETS PERMITTED IN DEVELOPMENT **
SPECIFICATION
Internal Finishes & Decorations
• White Oak finished doors with brushed Aluminum Ironmongery & door furniture
• Interior walls & ceilings painted in soft coloured matt emulsion
• Woodwork painted in eggshell brilliant white
• Ceramic floor tiling to hall, Living Room, Bathrooms & Ensuites
• Carpet to Bedrooms
Kitchen
• High quality bespoke Kitchens
• ‘NEFF’, integrated appliances including Electric Stainless Hob & Oven, Fridge / Freezer, Microwave, Dishwasher and combined washer dryer.
• Ceramic tiled flooring throughout
Bathroom & Ensuites
• Stylish white “IDEAL STANDARD” sanitary ware with “GROHE” chrome fittings
• Ceramic wall tiling, full height a bath & shower areas, partially tile elsewhere
• Ceramic floor tiling throughout
• Chrome finished heated towel rails in Bathrooms & Enusites
Heating
• Gas Fired Central Heating
• ‘ROTEX’ underfloor heating throughout
Electrical
• Satellite outlets to Living Room and Master Bedroom
• Telephone points to Living Room and Master Bedroom
• Generous low energy recessed lighting and power installation
• Feature LED lighting in Kitchens
• Mains operated fire alarm system
• Audio/visual door entry headset
Common Areas
• Ceramic floor tiling to main Entrance Halls & rear Lobbies
• Ceramic floor tiling to main stairs & landings
• Ceramic floor tiling to Basement Entrance Lobby
• Communal walls & ceilings painted in soft coloured matt emulsion
• Woodwork painted in eggshell white
• Communal fire alarm system
• Kone lifts with emergency telephone line
• Secure entrances with key-fob entry system
• Secure underground car park space
• Generously lit communal open space with corbel paving in lawns overlooking Bangor
Marina
• Common areas to be fully maintained by Management Company.
Queen’s Gate is an exceptional development of 12 two Bedroom Apartments offering high specification accommodation with a traditional façade. Each Apartment benefits from magnificent views over Bangor Marina, Pickie Pool and Belfast Lough.
Enjoying an ideal location on Queens Parade, the development offers the advantage of being in close proximity to Bangor Town Centre whilst also being removed from the hustle of this thriving City Centre.
Bangor City Centre benefits from a wealth of shops, restaurants, cafes and leisure amenities, all of which are a short stroll away. Bangor Marina is right on your doorstep and you can enjoy a fun-filled day at Pickie Family Fun Park or a relaxing stroll along the promenade and coastal path. There is an abundance of golf courses around Bangor to appeal to even the most dedicated aficionado.
The Development consists of a mixture of two Bedroom Apartments, all with secure underground parking. The Apartments benefit from a communal terrace, landscaped to a high standard and provides panoramic views of Bangor Marina and beyond.
The finish is to a luxurious full turnkey specification including a fully fitted Kitchen with range of appliances, carpeted and tiled floors throughout, allowing the opportunity to live in style with minimal effort.
This is a unique opportunity to live in a stylish Apartment within the heart of Bangor and will suit a broad spectrum from those downsizing to the young professionals.
** NO PETS PERMITTED IN DEVELOPMENT **
SPECIFICATION
Internal Finishes & Decorations
• White Oak finished doors with brushed Aluminum Ironmongery & door furniture
• Interior walls & ceilings painted in soft coloured matt emulsion
• Woodwork painted in eggshell brilliant white
• Ceramic floor tiling to hall, Living Room, Bathrooms & Ensuites
• Carpet to Bedrooms
Kitchen
• High quality bespoke Kitchens
• ‘NEFF’, integrated appliances including Electric Stainless Hob & Oven, Fridge / Freezer, Microwave, Dishwasher and combined washer dryer.
• Ceramic tiled flooring throughout
Bathroom & Ensuites
• Stylish white “IDEAL STANDARD” sanitary ware with “GROHE” chrome fittings
• Ceramic wall tiling, full height a bath & shower areas, partially tile elsewhere
• Ceramic floor tiling throughout
• Chrome finished heated towel rails in Bathrooms & Enusites
Heating
• Gas Fired Central Heating
• ‘ROTEX’ underfloor heating throughout
Electrical
• Satellite outlets to Living Room and Master Bedroom
• Telephone points to Living Room and Master Bedroom
• Generous low energy recessed lighting and power installation
• Feature LED lighting in Kitchens
• Mains operated fire alarm system
• Audio/visual door entry headset
Common Areas
• Ceramic floor tiling to main Entrance Halls & rear Lobbies
• Ceramic floor tiling to main stairs & landings
• Ceramic floor tiling to Basement Entrance Lobby
• Communal walls & ceilings painted in soft coloured matt emulsion
• Woodwork painted in eggshell white
• Communal fire alarm system
• Kone lifts with emergency telephone line
• Secure entrances with key-fob entry system
• Secure underground car park space
• Generously lit communal open space with corbel paving in lawns overlooking Bangor
Marina
• Common areas to be fully maintained by Management Company.
Full Details
LIVING ROOM: 12' 5" x 11' 8"
Bright and spacious front aspect Reception Room with stunning views over Bangor Marina, Belfast Lough, to Scotland and beyond. Complete with Tiled Flooring, a wall mounted Gas Fire and recessed Spotlights. Open to:
KITCHEN: 13' 8" x 7' 5"
Luxury Fitted Kitchen with an excellent range of high- and low-level units with complimentary Worktops and upstands, a Breakfast Bar Area, an integrated four ring Hob with Extractor Hood over, an integrated eye-level Oven and Microwave and a Fridge Freezer. Complete with Tiled Flooring, part Tiled Walls and Recessed Spotlights.
UTILITY AREA 7' 5" x 6' 2"
Luxury Fitted Utility Area with a range of low-level units with complimentary Worktops and upstands, a Stainless Stee Sink Unit, an integrated Dishwasher and Washing Machine. Complete with Tiled Flooring and Recessed Spotlights.
REAR HALLWAY: 15' 4" x 3' 9"
Access to rear Lift Area and Fire Escape Area. Complete with Tiled Flooring and recessed Spotlights.
BEDROOM (1): 12' 8" x 12' 1"
Rear aspect Double Bedroom with recessed Spotlights and access to:
ENSUITE SHOWER ROOM: 9' 2" x 3' 0"
Three-piece Suite comprising a Walk-in Shower Cubicle with a Mains Shower over, a Pedestal Wash Hand Basin and a Push Button W.C. Complete with Tiled Flooring and part Tiled Walls, recessed Spotlights and an Extractor Fan.
BEDROOM (2): 9' 2" x 7' 9"
Rear aspect Bedroom.
BATHROOM: 8' 5" x 6' 2"
Deluxe Bathroom Suite comprising a Bath with a Mains Shower over, a Pedestal Wash Hand Basin and a Low Flush W.C. Complete with Tiled Flooring, part Tiled walls, recessed Spotlights, a Chrome Heated Rowel Rail and an Extractor Fan.
Virtual Tour
Map View
Street View
Make Enquiry
Virtual Tour
Details
Map View
Street View
Make Enquiry
Virtual Tour
Details
Property Features
- Ground Floor Luxury Apartment
- Two Bedrooms
- One Reception
- Luxury Fitted Kitchen and Utility Area
- Master Bedroom Ensuite
- Underfloor Gas Heating
- Communal Gardens
- City Centre Location
- Pets are not Permitted
- Secure Underground Parking
- Views over Bangor Marina
- ANOTHER SOLD!
- https://www.youtube.com/watch?v=DAFycvQ9lfs
Property Summary
Independent Property Estates are delighted to introduce to the Sales Market Number 52-1 Queens Gate, Queens Parade, Bangor.
Queen’s Gate is an exceptional development of 12 two Bedroom Apartments offering high specification accommodation with a traditional façade. Each Apartment benefits from magnificent views over Bangor Marina, Pickie Pool and Belfast Lough.
Enjoying an ideal location on Queens Parade, the development offers the advantage of being in close proximity to Bangor Town Centre whilst also being removed from the hustle of this thriving City Centre.
Bangor City Centre benefits from a wealth of shops, restaurants, cafes and leisure amenities, all of which are a short stroll away. Bangor Marina is right on your doorstep and you can enjoy a fun-filled day at Pickie Family Fun Park or a relaxing stroll along the promenade and coastal path. There is an abundance of golf courses around Bangor to appeal to even the most dedicated aficionado.
The Development consists of a mixture of two Bedroom Apartments, all with secure underground parking. The Apartments benefit from a communal terrace, landscaped to a high standard and provides panoramic views of Bangor Marina and beyond.
The finish is to a luxurious full turnkey specification including a fully fitted Kitchen with range of appliances, carpeted and tiled floors throughout, allowing the opportunity to live in style with minimal effort.
This is a unique opportunity to live in a stylish Apartment within the heart of Bangor and will suit a broad spectrum from those downsizing to the young professionals.
** NO PETS PERMITTED IN DEVELOPMENT **
SPECIFICATION
Internal Finishes & Decorations
• White Oak finished doors with brushed Aluminum Ironmongery & door furniture
• Interior walls & ceilings painted in soft coloured matt emulsion
• Woodwork painted in eggshell brilliant white
• Ceramic floor tiling to hall, Living Room, Bathrooms & Ensuites
• Carpet to Bedrooms
Kitchen
• High quality bespoke Kitchens
• ‘NEFF’, integrated appliances including Electric Stainless Hob & Oven, Fridge / Freezer, Microwave, Dishwasher and combined washer dryer.
• Ceramic tiled flooring throughout
Bathroom & Ensuites
• Stylish white “IDEAL STANDARD” sanitary ware with “GROHE” chrome fittings
• Ceramic wall tiling, full height a bath & shower areas, partially tile elsewhere
• Ceramic floor tiling throughout
• Chrome finished heated towel rails in Bathrooms & Enusites
Heating
• Gas Fired Central Heating
• ‘ROTEX’ underfloor heating throughout
Electrical
• Satellite outlets to Living Room and Master Bedroom
• Telephone points to Living Room and Master Bedroom
• Generous low energy recessed lighting and power installation
• Feature LED lighting in Kitchens
• Mains operated fire alarm system
• Audio/visual door entry headset
Common Areas
• Ceramic floor tiling to main Entrance Halls & rear Lobbies
• Ceramic floor tiling to main stairs & landings
• Ceramic floor tiling to Basement Entrance Lobby
• Communal walls & ceilings painted in soft coloured matt emulsion
• Woodwork painted in eggshell white
• Communal fire alarm system
• Kone lifts with emergency telephone line
• Secure entrances with key-fob entry system
• Secure underground car park space
• Generously lit communal open space with corbel paving in lawns overlooking Bangor
Marina
• Common areas to be fully maintained by Management Company.
Queen’s Gate is an exceptional development of 12 two Bedroom Apartments offering high specification accommodation with a traditional façade. Each Apartment benefits from magnificent views over Bangor Marina, Pickie Pool and Belfast Lough.
Enjoying an ideal location on Queens Parade, the development offers the advantage of being in close proximity to Bangor Town Centre whilst also being removed from the hustle of this thriving City Centre.
Bangor City Centre benefits from a wealth of shops, restaurants, cafes and leisure amenities, all of which are a short stroll away. Bangor Marina is right on your doorstep and you can enjoy a fun-filled day at Pickie Family Fun Park or a relaxing stroll along the promenade and coastal path. There is an abundance of golf courses around Bangor to appeal to even the most dedicated aficionado.
The Development consists of a mixture of two Bedroom Apartments, all with secure underground parking. The Apartments benefit from a communal terrace, landscaped to a high standard and provides panoramic views of Bangor Marina and beyond.
The finish is to a luxurious full turnkey specification including a fully fitted Kitchen with range of appliances, carpeted and tiled floors throughout, allowing the opportunity to live in style with minimal effort.
This is a unique opportunity to live in a stylish Apartment within the heart of Bangor and will suit a broad spectrum from those downsizing to the young professionals.
** NO PETS PERMITTED IN DEVELOPMENT **
SPECIFICATION
Internal Finishes & Decorations
• White Oak finished doors with brushed Aluminum Ironmongery & door furniture
• Interior walls & ceilings painted in soft coloured matt emulsion
• Woodwork painted in eggshell brilliant white
• Ceramic floor tiling to hall, Living Room, Bathrooms & Ensuites
• Carpet to Bedrooms
Kitchen
• High quality bespoke Kitchens
• ‘NEFF’, integrated appliances including Electric Stainless Hob & Oven, Fridge / Freezer, Microwave, Dishwasher and combined washer dryer.
• Ceramic tiled flooring throughout
Bathroom & Ensuites
• Stylish white “IDEAL STANDARD” sanitary ware with “GROHE” chrome fittings
• Ceramic wall tiling, full height a bath & shower areas, partially tile elsewhere
• Ceramic floor tiling throughout
• Chrome finished heated towel rails in Bathrooms & Enusites
Heating
• Gas Fired Central Heating
• ‘ROTEX’ underfloor heating throughout
Electrical
• Satellite outlets to Living Room and Master Bedroom
• Telephone points to Living Room and Master Bedroom
• Generous low energy recessed lighting and power installation
• Feature LED lighting in Kitchens
• Mains operated fire alarm system
• Audio/visual door entry headset
Common Areas
• Ceramic floor tiling to main Entrance Halls & rear Lobbies
• Ceramic floor tiling to main stairs & landings
• Ceramic floor tiling to Basement Entrance Lobby
• Communal walls & ceilings painted in soft coloured matt emulsion
• Woodwork painted in eggshell white
• Communal fire alarm system
• Kone lifts with emergency telephone line
• Secure entrances with key-fob entry system
• Secure underground car park space
• Generously lit communal open space with corbel paving in lawns overlooking Bangor
Marina
• Common areas to be fully maintained by Management Company.
Full Details
LIVING ROOM: 12' 5" x 11' 8"
Bright and spacious front aspect Reception Room with stunning views over Bangor Marina, Belfast Lough, to Scotland and beyond. Complete with Tiled Flooring, a wall mounted Gas Fire and recessed Spotlights. Open to:
KITCHEN: 13' 8" x 7' 5"
Luxury Fitted Kitchen with an excellent range of high- and low-level units with complimentary Worktops and upstands, a Breakfast Bar Area, an integrated four ring Hob with Extractor Hood over, an integrated eye-level Oven and Microwave and a Fridge Freezer. Complete with Tiled Flooring, part Tiled Walls and Recessed Spotlights.
UTILITY AREA 7' 5" x 6' 2"
Luxury Fitted Utility Area with a range of low-level units with complimentary Worktops and upstands, a Stainless Stee Sink Unit, an integrated Dishwasher and Washing Machine. Complete with Tiled Flooring and Recessed Spotlights.
REAR HALLWAY: 15' 4" x 3' 9"
Access to rear Lift Area and Fire Escape Area. Complete with Tiled Flooring and recessed Spotlights.
BEDROOM (1): 12' 8" x 12' 1"
Rear aspect Double Bedroom with recessed Spotlights and access to:
ENSUITE SHOWER ROOM: 9' 2" x 3' 0"
Three-piece Suite comprising a Walk-in Shower Cubicle with a Mains Shower over, a Pedestal Wash Hand Basin and a Push Button W.C. Complete with Tiled Flooring and part Tiled Walls, recessed Spotlights and an Extractor Fan.
BEDROOM (2): 9' 2" x 7' 9"
Rear aspect Bedroom.
BATHROOM: 8' 5" x 6' 2"
Deluxe Bathroom Suite comprising a Bath with a Mains Shower over, a Pedestal Wash Hand Basin and a Low Flush W.C. Complete with Tiled Flooring, part Tiled walls, recessed Spotlights, a Chrome Heated Rowel Rail and an Extractor Fan.
Map View
Street View
Make Enquiry

