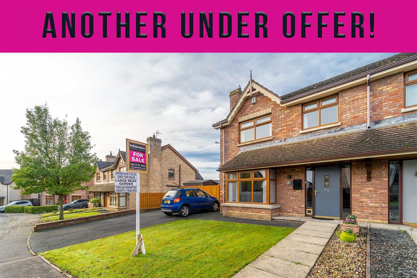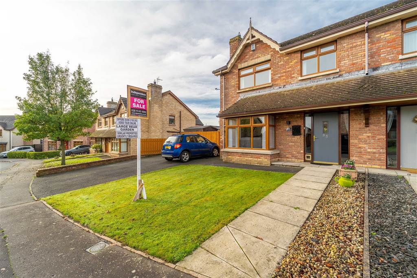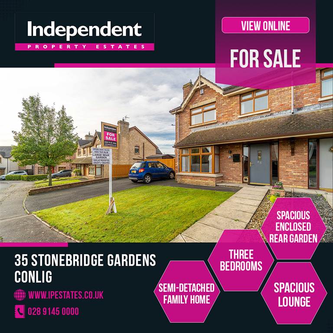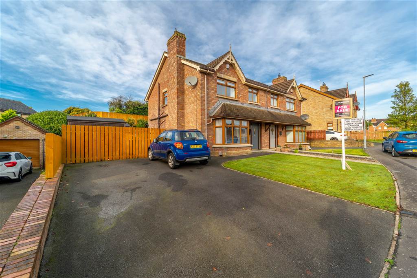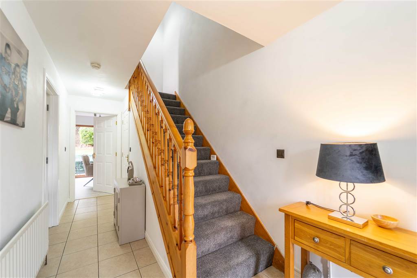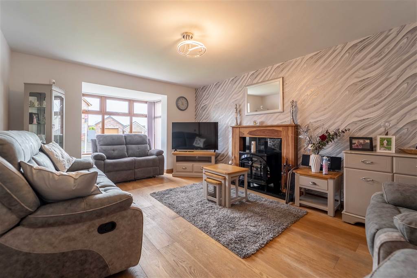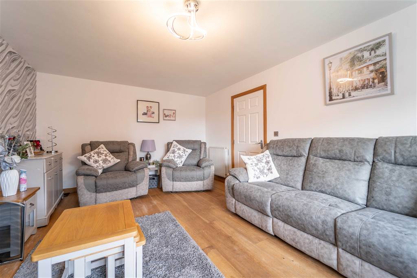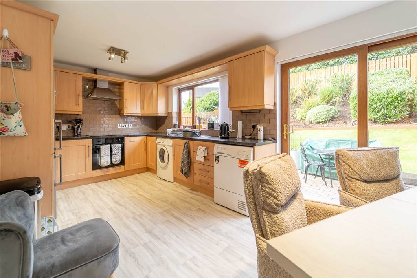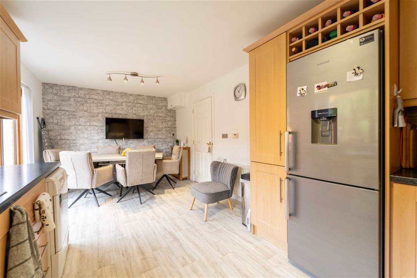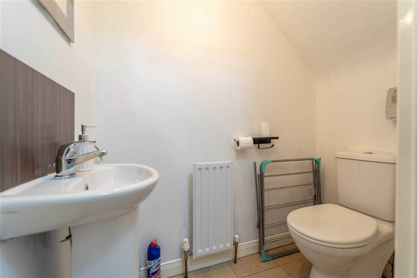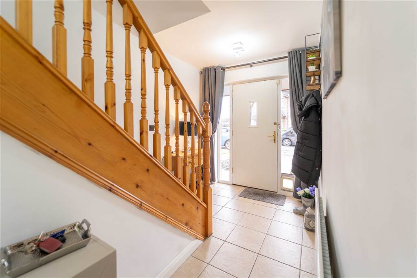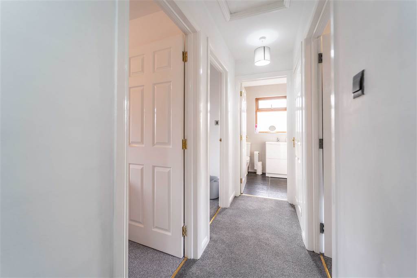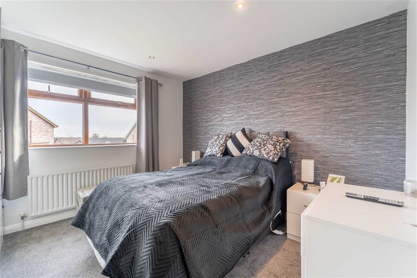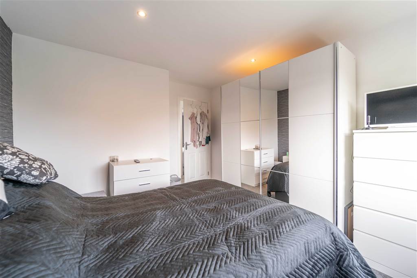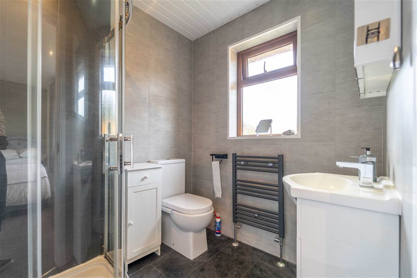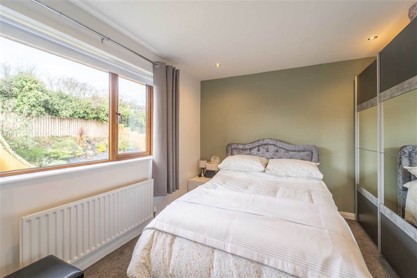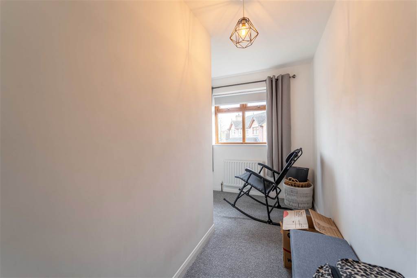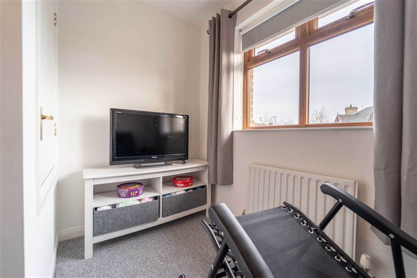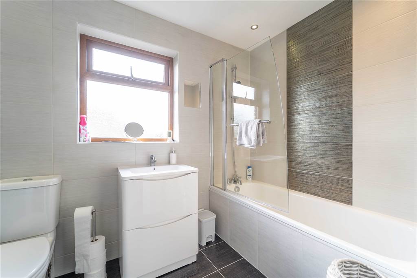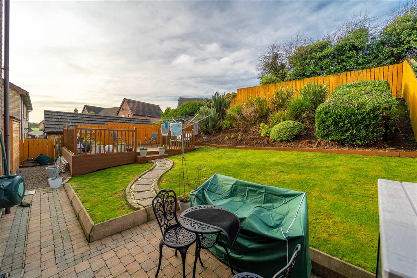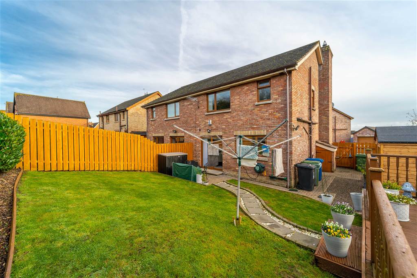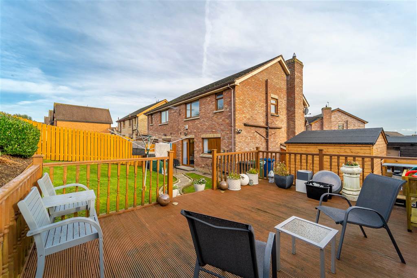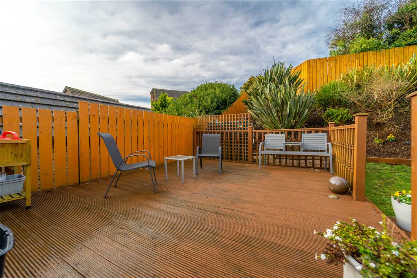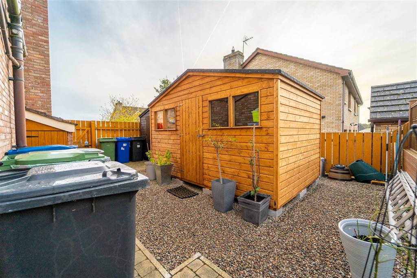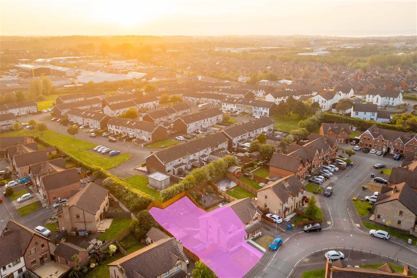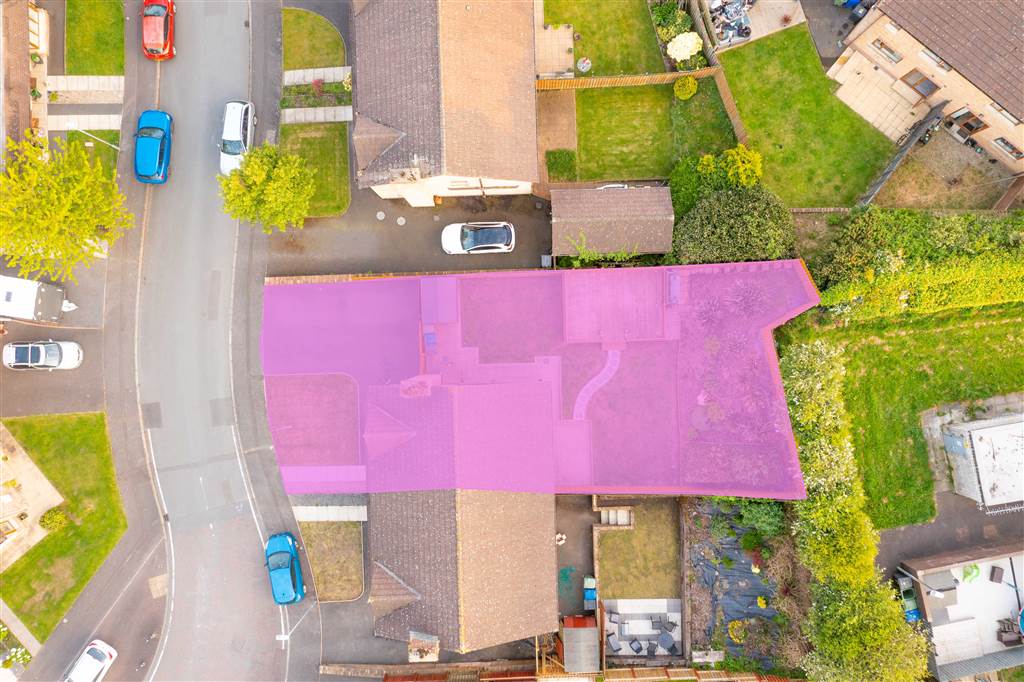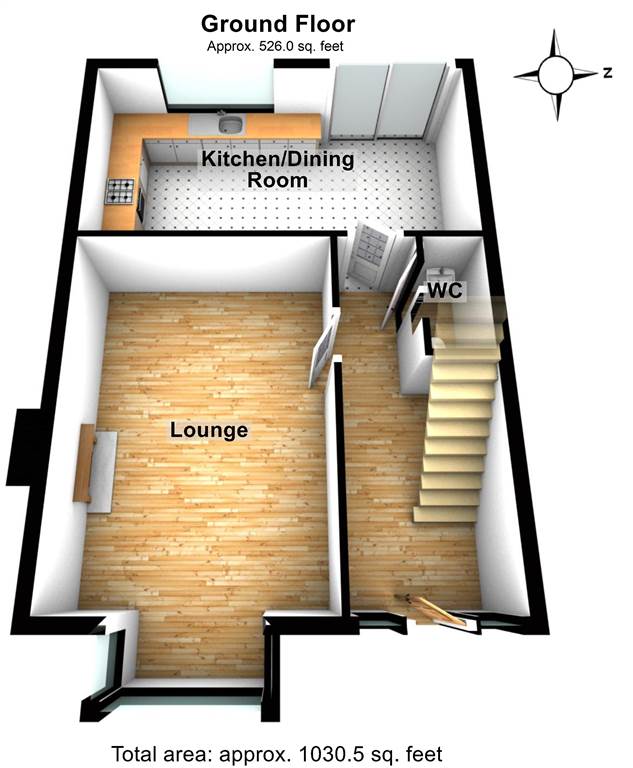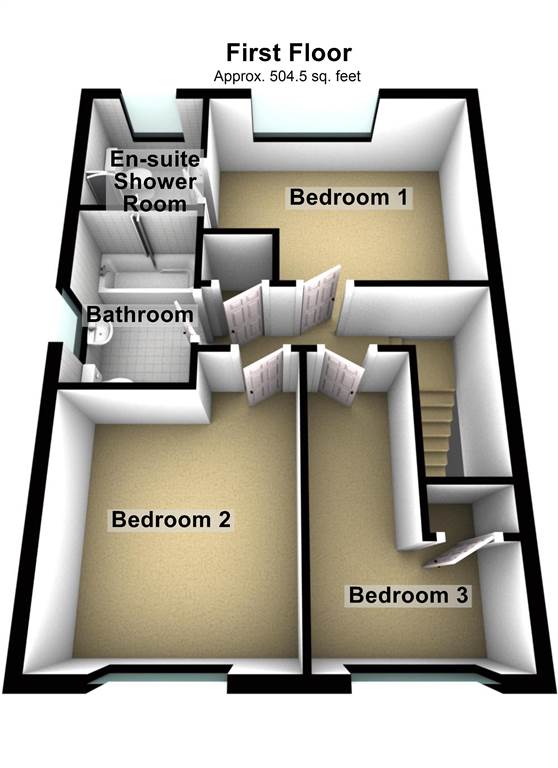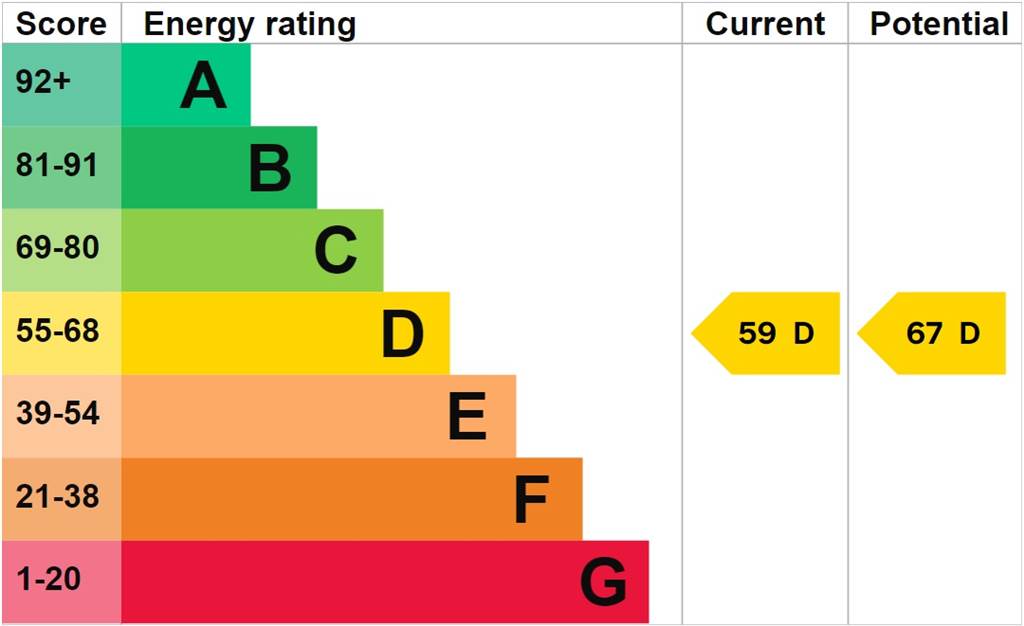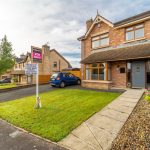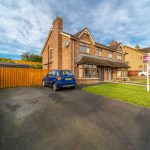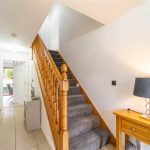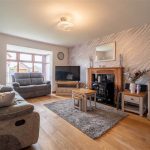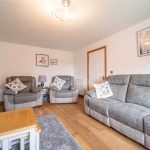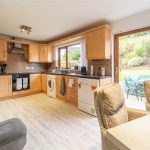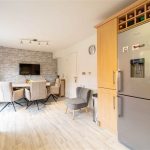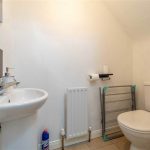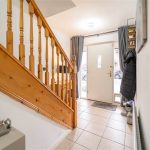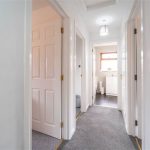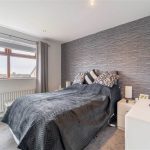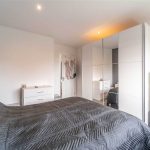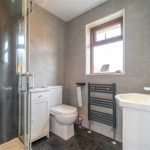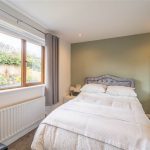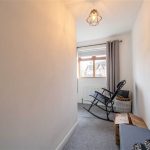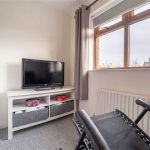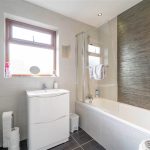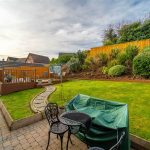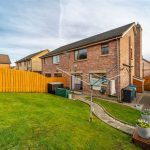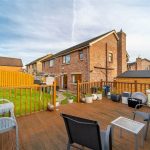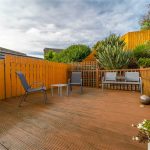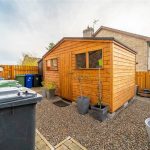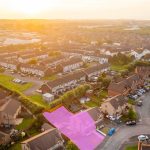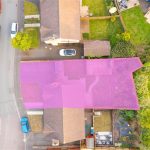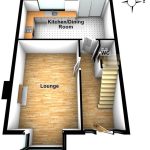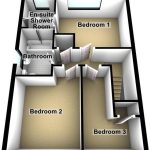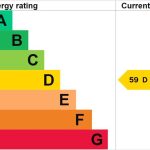Close
£199,950
Offers Over
35, Stonebridge Avenue, Conlig
3 Bedrooms
1 Receptions
Property Features
- Semi-Detached Family Home
- Total Internal Area Circa 1,220 sqft
- Three First Floor Bedrooms
- Principal Bedroom with Ensuite Shower Room
- Spacious Lounge into Box Bay Window
- Open Plan Kitchen / Dining with sliding doors to Garden
- Ground Floor W.C.
- Modern First Floor Bathroom Suite
- Oil Fired Central Heating & uPVC Double Glazing
- Off-Road Parking for multiple Vehicles & Lawn to Front
- Spacious Fence Enclosed Rear Garden in Lawn, Patio, Decking & Flowerbed
- ANOTHER UNDER OFFER!!
- https://www.youtube.com/watch?v=MgVP9hSYNzo
Details
Virtual Tour
Map View
Street View
Make Enquiry
Details
Property Features
- Semi-Detached Family Home
- Total Internal Area Circa 1,220 sqft
- Three First Floor Bedrooms
- Principal Bedroom with Ensuite Shower Room
- Spacious Lounge into Box Bay Window
- Open Plan Kitchen / Dining with sliding doors to Garden
- Ground Floor W.C.
- Modern First Floor Bathroom Suite
- Oil Fired Central Heating & uPVC Double Glazing
- Off-Road Parking for multiple Vehicles & Lawn to Front
- Spacious Fence Enclosed Rear Garden in Lawn, Patio, Decking & Flowerbed
- ANOTHER UNDER OFFER!!
- https://www.youtube.com/watch?v=MgVP9hSYNzo
Property Summary
Independent Property Estates are delighted to introduce to the Sales Market Number 35 Stonebridge Avenue, Conlig.
This well-presented Semi-Detached Family Home, located in a popular and sought-after residential area, offers living accommodation over two floors.
The Ground Floor of the Property comprises a spacious Lounge into a Box Bay Window, a fitted Kitchen that provides ample dining space as well as access to the Rear Garden and a Ground Floor W.C. is located off the Entrance Hall.
The First Floor of the Property comprises of three well-proportioned Bedrooms, with the Principal Bedroom benefiting from an Ensuite Shower Room, and a modern Bathroom Suite.
This Property benefits from Oil Fired Central Heating and uPVC Double Glazing throughout.
Externally, To the front of the Property there is a spacious Tarmac Driveway providing off-road parking for multiple Vehicles and a Garden laid in Lawn.
To the rear of the Property there is a spacious fence enclosed Garden laid in Lawn, Paving, Decking and Flowerbeds.
This well-presented Semi-Detached Family Home, located in a popular and sought-after residential area, offers living accommodation over two floors.
The Ground Floor of the Property comprises a spacious Lounge into a Box Bay Window, a fitted Kitchen that provides ample dining space as well as access to the Rear Garden and a Ground Floor W.C. is located off the Entrance Hall.
The First Floor of the Property comprises of three well-proportioned Bedrooms, with the Principal Bedroom benefiting from an Ensuite Shower Room, and a modern Bathroom Suite.
This Property benefits from Oil Fired Central Heating and uPVC Double Glazing throughout.
Externally, To the front of the Property there is a spacious Tarmac Driveway providing off-road parking for multiple Vehicles and a Garden laid in Lawn.
To the rear of the Property there is a spacious fence enclosed Garden laid in Lawn, Paving, Decking and Flowerbeds.
Full Details
ENTRANCE HALL: 17' 1" x 6' 8"
Access via Composite and double-Glazed Door with double-Glazed side Panels. Complete with Tiled Flooring and access to the Ground Floor W.C.
LOUNGE: 16' 8" x 11' 11"
Spacious front aspect Reception Room, leading into a Box Bay Window, with Laminate Wooden Floor and an open Fire with a Wooden Mantle, a Tiled Hearth and Surround.
KITCHEN / DINING AREA 19' 1" x 9' 10"
Fitted Kitchen with a range of high- and low-level units with complimentary Laminate Roll-Edge Worktops, an integrated Hob with Oven Under and an Extractor Hood over, a Stainless-Steel Sink Unit and plumbed for a Dishwasher, a Washing Machine and an American Fridge / Freezer. Complete with tiled floor and part tiled walls. The Kitchen opens to provide ample space for dining and sliding doors provide access to the Rear Garden.
W.C. 5' 9" x 2' 10"
White two-piece suite comprising a Low flush W.C. and a Pedestal Wash Hand Basin with a Tiled Splashback. Complete with tiled flooring and an Extractor Fan.
LANDING: 12' 10" x 2' 11"
Access to the Roof-space and access to the Hot-press.
BEDROOM (1): 12' 9" x 10' 8"
Rear aspect double Bedroom with recessed Spotlights and access to an Ensuite Shower Room.
ENSUITE SHOWER ROOM: 6' 3" x 5' 9"
Contemporary styled Shower Room with a white three-piece suite comprising a Corner Shower Cubicle with an Electric Shower Unit, a Push Button W.C. and a Wash Hand Basin with cupboard storage under.
BEDROOM (2): 12' 9" x 10' 8"
Front aspect double Bedroom with recessed Spotlights.
BEDROOM (3): 12' 10" x 8' 0"
Front aspect ‘L’ shaped Bedroom with access to built-in storage.
BATHROOM: 8' 9" x 5' 9"
White three-piece suite comprising a Low Flush W.C., a Wash Hand Basin and a Panel Bath a Mains Shower over. Complete with Tiled Flooring, Tiled Walls, recessed Spotlights and a Chrome Heated Towel Rail.
Front
To the front of the Property there is a spacious Tarmac Driveway providing off-road parking for multiple vehicles, a Garden laid in Lawn and Gated access to the rear.
Rear
To the rear of the Property there is a spacious fence enclosed garden laid in Lawn, Paving, a raised Decking Area and Flowerbeds.
Virtual Tour
Map View
Street View
Make Enquiry
Virtual Tour
Details
Map View
Street View
Make Enquiry
Virtual Tour
Details
Property Features
- Semi-Detached Family Home
- Total Internal Area Circa 1,220 sqft
- Three First Floor Bedrooms
- Principal Bedroom with Ensuite Shower Room
- Spacious Lounge into Box Bay Window
- Open Plan Kitchen / Dining with sliding doors to Garden
- Ground Floor W.C.
- Modern First Floor Bathroom Suite
- Oil Fired Central Heating & uPVC Double Glazing
- Off-Road Parking for multiple Vehicles & Lawn to Front
- Spacious Fence Enclosed Rear Garden in Lawn, Patio, Decking & Flowerbed
- ANOTHER UNDER OFFER!!
- https://www.youtube.com/watch?v=MgVP9hSYNzo
Property Summary
Independent Property Estates are delighted to introduce to the Sales Market Number 35 Stonebridge Avenue, Conlig.
This well-presented Semi-Detached Family Home, located in a popular and sought-after residential area, offers living accommodation over two floors.
The Ground Floor of the Property comprises a spacious Lounge into a Box Bay Window, a fitted Kitchen that provides ample dining space as well as access to the Rear Garden and a Ground Floor W.C. is located off the Entrance Hall.
The First Floor of the Property comprises of three well-proportioned Bedrooms, with the Principal Bedroom benefiting from an Ensuite Shower Room, and a modern Bathroom Suite.
This Property benefits from Oil Fired Central Heating and uPVC Double Glazing throughout.
Externally, To the front of the Property there is a spacious Tarmac Driveway providing off-road parking for multiple Vehicles and a Garden laid in Lawn.
To the rear of the Property there is a spacious fence enclosed Garden laid in Lawn, Paving, Decking and Flowerbeds.
This well-presented Semi-Detached Family Home, located in a popular and sought-after residential area, offers living accommodation over two floors.
The Ground Floor of the Property comprises a spacious Lounge into a Box Bay Window, a fitted Kitchen that provides ample dining space as well as access to the Rear Garden and a Ground Floor W.C. is located off the Entrance Hall.
The First Floor of the Property comprises of three well-proportioned Bedrooms, with the Principal Bedroom benefiting from an Ensuite Shower Room, and a modern Bathroom Suite.
This Property benefits from Oil Fired Central Heating and uPVC Double Glazing throughout.
Externally, To the front of the Property there is a spacious Tarmac Driveway providing off-road parking for multiple Vehicles and a Garden laid in Lawn.
To the rear of the Property there is a spacious fence enclosed Garden laid in Lawn, Paving, Decking and Flowerbeds.
Full Details
ENTRANCE HALL: 17' 1" x 6' 8"
Access via Composite and double-Glazed Door with double-Glazed side Panels. Complete with Tiled Flooring and access to the Ground Floor W.C.
LOUNGE: 16' 8" x 11' 11"
Spacious front aspect Reception Room, leading into a Box Bay Window, with Laminate Wooden Floor and an open Fire with a Wooden Mantle, a Tiled Hearth and Surround.
KITCHEN / DINING AREA 19' 1" x 9' 10"
Fitted Kitchen with a range of high- and low-level units with complimentary Laminate Roll-Edge Worktops, an integrated Hob with Oven Under and an Extractor Hood over, a Stainless-Steel Sink Unit and plumbed for a Dishwasher, a Washing Machine and an American Fridge / Freezer. Complete with tiled floor and part tiled walls. The Kitchen opens to provide ample space for dining and sliding doors provide access to the Rear Garden.
W.C. 5' 9" x 2' 10"
White two-piece suite comprising a Low flush W.C. and a Pedestal Wash Hand Basin with a Tiled Splashback. Complete with tiled flooring and an Extractor Fan.
LANDING: 12' 10" x 2' 11"
Access to the Roof-space and access to the Hot-press.
BEDROOM (1): 12' 9" x 10' 8"
Rear aspect double Bedroom with recessed Spotlights and access to an Ensuite Shower Room.
ENSUITE SHOWER ROOM: 6' 3" x 5' 9"
Contemporary styled Shower Room with a white three-piece suite comprising a Corner Shower Cubicle with an Electric Shower Unit, a Push Button W.C. and a Wash Hand Basin with cupboard storage under.
BEDROOM (2): 12' 9" x 10' 8"
Front aspect double Bedroom with recessed Spotlights.
BEDROOM (3): 12' 10" x 8' 0"
Front aspect ‘L’ shaped Bedroom with access to built-in storage.
BATHROOM: 8' 9" x 5' 9"
White three-piece suite comprising a Low Flush W.C., a Wash Hand Basin and a Panel Bath a Mains Shower over. Complete with Tiled Flooring, Tiled Walls, recessed Spotlights and a Chrome Heated Towel Rail.
Front
To the front of the Property there is a spacious Tarmac Driveway providing off-road parking for multiple vehicles, a Garden laid in Lawn and Gated access to the rear.
Rear
To the rear of the Property there is a spacious fence enclosed garden laid in Lawn, Paving, a raised Decking Area and Flowerbeds.
Map View
Street View
Make Enquiry

