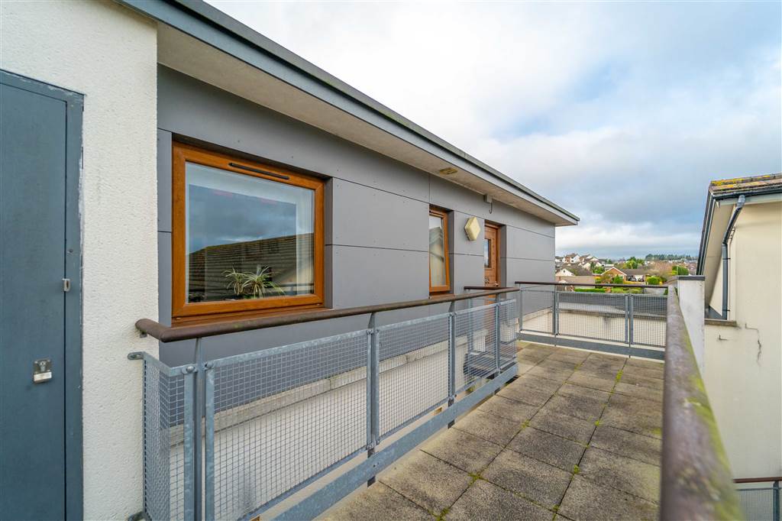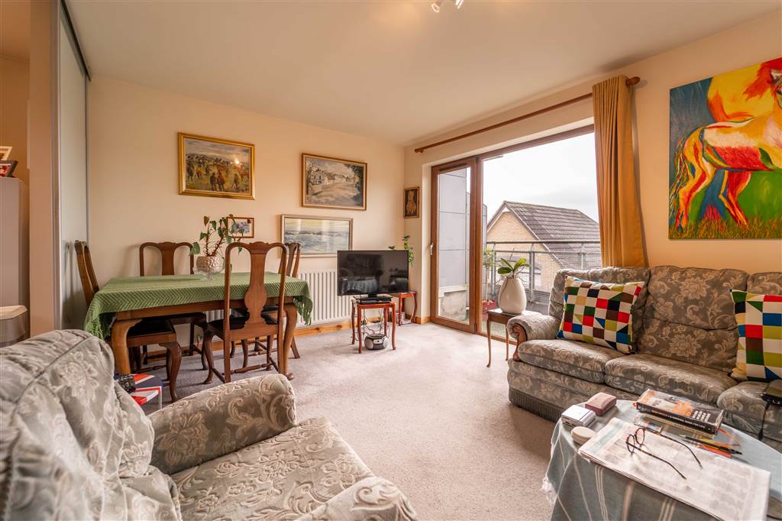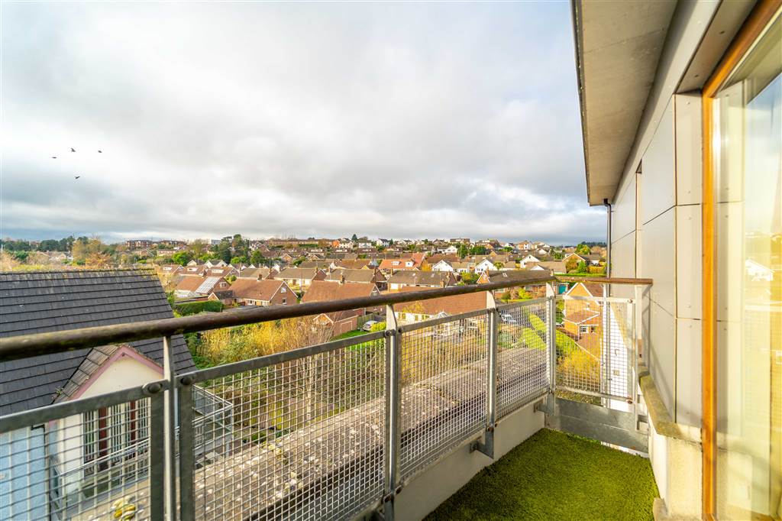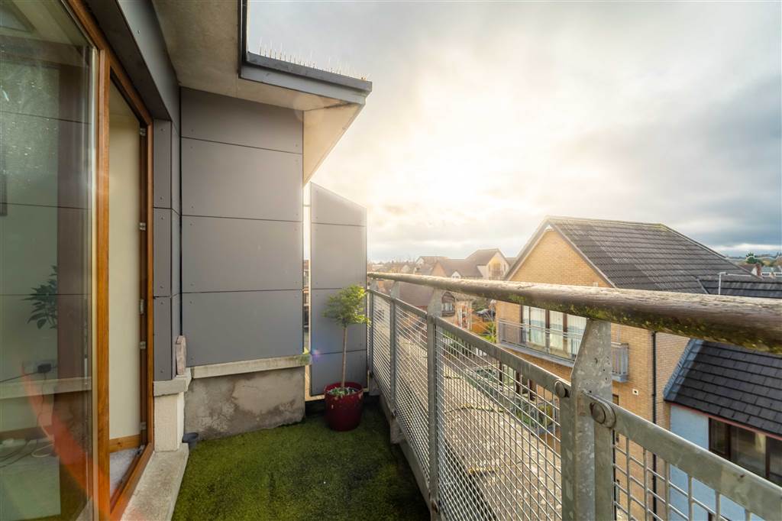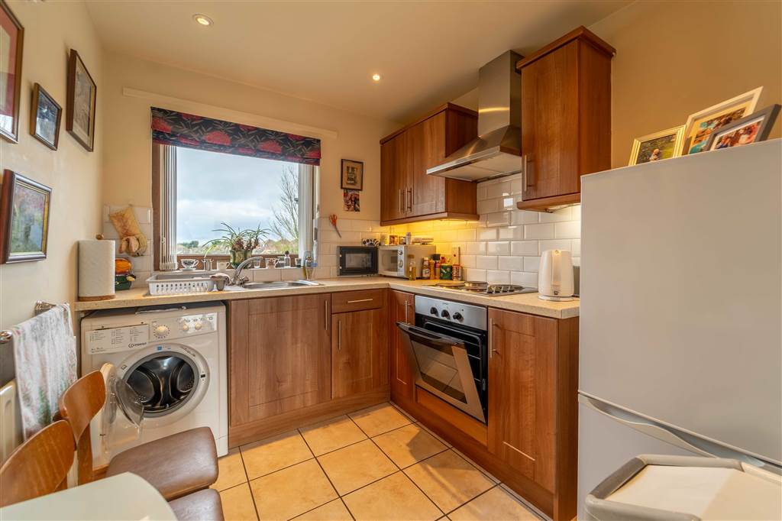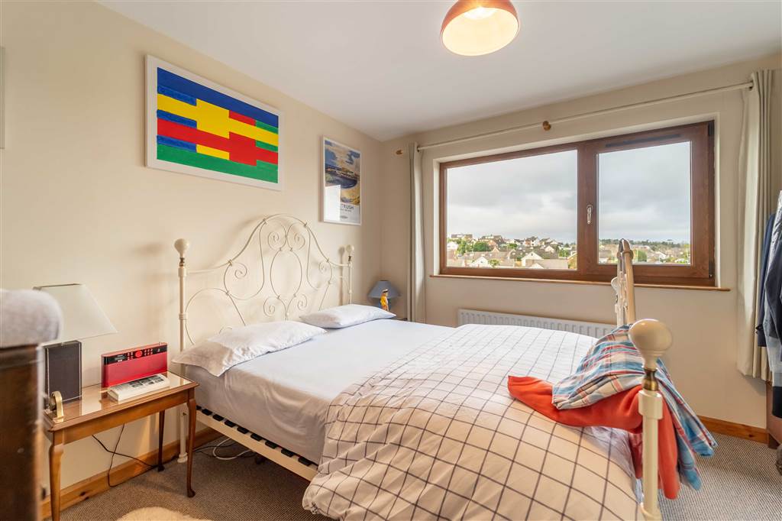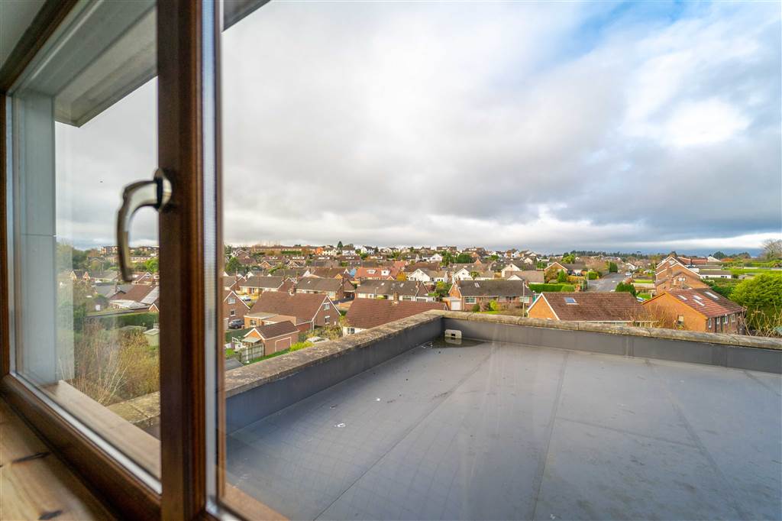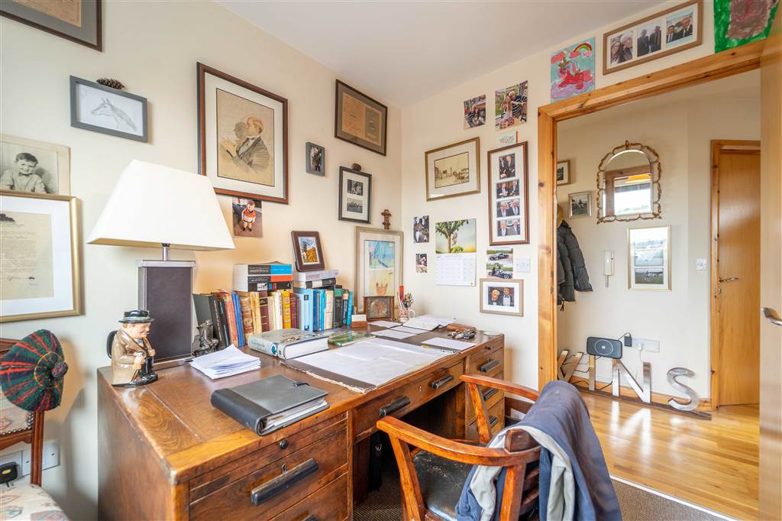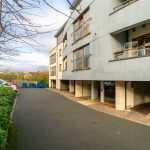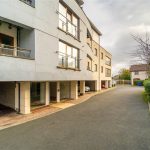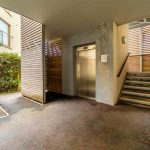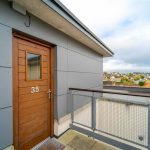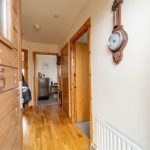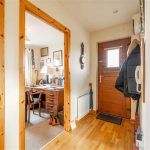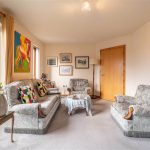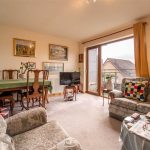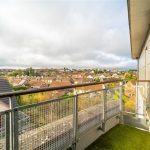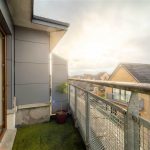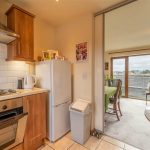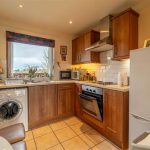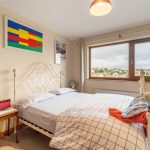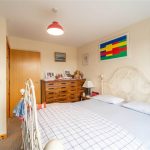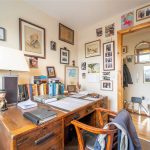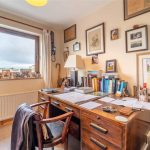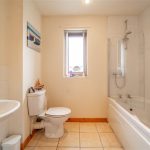Close
£129,950
Offers Over
35, Shaftesbury Drive, Bangor
2 Bedrooms
1 Receptions
Property Features
- Top Floor (Third Floor) Apartment
- Modern Finish Throughout
- Two Well-Proportioned Bedrooms
- Spacious Lounge with Balcony Access
- Modern Fitted Kitchen
- Three-Piece Bathroom Suite
- Gas Fired Central Heating & Double Glazing
- Elevator & Stairwell Access to Apartment Floor
- Allocated Parking Space
- Convenient to Bangor West Train Halt
- OFFERS OVER – £129,950
Details
Virtual Tour
Map View
Street View
Make Enquiry
Details
Property Features
- Top Floor (Third Floor) Apartment
- Modern Finish Throughout
- Two Well-Proportioned Bedrooms
- Spacious Lounge with Balcony Access
- Modern Fitted Kitchen
- Three-Piece Bathroom Suite
- Gas Fired Central Heating & Double Glazing
- Elevator & Stairwell Access to Apartment Floor
- Allocated Parking Space
- Convenient to Bangor West Train Halt
- OFFERS OVER – £129,950
Property Summary
Independent Property Estates are delighted to introduce to the Sales Market Number 35 Shaftesbury Drive, Bangor.
This well-presented modern Apartment is located on the top floor (third floor) of Shaftesbury Gate - a contemporary Apartment Complex.
Occupying the top corner of the complex, this Apartment benefits from windows on three aspects creating a bright environment that enjoys elevated views.
Internally, accommodation comprises of two well-proportioned Bedrooms, a spacious Lounge with access to a Balcony, a modern fitted Kitchen and a Bathroom Suite.
This Apartment benefits from Gas Fired Central Heating and double glazing throughout.
On the Ground Floor of the Apartment complex there is a communal entrance, with intercom access, leading to the communal stairwell and elevator to the Apartment floor. There is also an allocated Parking Space.
Shaftesbury Gate is located within close proximity to the pedestrian access to Bangor West Train Halt as well as the Belfast Road for those commuting to Belfast.
This well-presented modern Apartment is located on the top floor (third floor) of Shaftesbury Gate - a contemporary Apartment Complex.
Occupying the top corner of the complex, this Apartment benefits from windows on three aspects creating a bright environment that enjoys elevated views.
Internally, accommodation comprises of two well-proportioned Bedrooms, a spacious Lounge with access to a Balcony, a modern fitted Kitchen and a Bathroom Suite.
This Apartment benefits from Gas Fired Central Heating and double glazing throughout.
On the Ground Floor of the Apartment complex there is a communal entrance, with intercom access, leading to the communal stairwell and elevator to the Apartment floor. There is also an allocated Parking Space.
Shaftesbury Gate is located within close proximity to the pedestrian access to Bangor West Train Halt as well as the Belfast Road for those commuting to Belfast.
Full Details
ENTRANCE HALL:
Wooden Effect PVC Door leading into the Entrance Hall complete with Wooden Floor, Storage Cupboard and Intercom Handset.
LOUNGE: 16' 5" x 10' 10"
Spacious Rear aspect Reception Room with access to a Roof Terrace. Sliding door to the Kitchen.
KITCHEN: 9' 9" x 8' 5"
Range of high and low level units with complimentary Laminate Roll-Edge Worktops. Integrated Electric Hob with under Oven, a Stainless Steel Sink Unit and plumbed for a Washing Machine. Complete with tiled floor.
BEDROOM (1): 11' 8" x 10' 11"
Double Bedroom with elevated views.
BEDROOM (2): 8' 6" x 8' 4"
Elevated Views.
BATHROOM: 8' 4" x 7' 9"
White three-piece suite comprising a Panel Bath with Mains Shower attachment, a Pedestal Wash Hand Basin and a Push Button W.C. Complete with tiled floor.
Virtual Tour
Map View
Street View
Make Enquiry
Virtual Tour
Details
Map View
Street View
Make Enquiry
Virtual Tour
Details
Property Features
- Top Floor (Third Floor) Apartment
- Modern Finish Throughout
- Two Well-Proportioned Bedrooms
- Spacious Lounge with Balcony Access
- Modern Fitted Kitchen
- Three-Piece Bathroom Suite
- Gas Fired Central Heating & Double Glazing
- Elevator & Stairwell Access to Apartment Floor
- Allocated Parking Space
- Convenient to Bangor West Train Halt
- OFFERS OVER – £129,950
Property Summary
Independent Property Estates are delighted to introduce to the Sales Market Number 35 Shaftesbury Drive, Bangor.
This well-presented modern Apartment is located on the top floor (third floor) of Shaftesbury Gate - a contemporary Apartment Complex.
Occupying the top corner of the complex, this Apartment benefits from windows on three aspects creating a bright environment that enjoys elevated views.
Internally, accommodation comprises of two well-proportioned Bedrooms, a spacious Lounge with access to a Balcony, a modern fitted Kitchen and a Bathroom Suite.
This Apartment benefits from Gas Fired Central Heating and double glazing throughout.
On the Ground Floor of the Apartment complex there is a communal entrance, with intercom access, leading to the communal stairwell and elevator to the Apartment floor. There is also an allocated Parking Space.
Shaftesbury Gate is located within close proximity to the pedestrian access to Bangor West Train Halt as well as the Belfast Road for those commuting to Belfast.
This well-presented modern Apartment is located on the top floor (third floor) of Shaftesbury Gate - a contemporary Apartment Complex.
Occupying the top corner of the complex, this Apartment benefits from windows on three aspects creating a bright environment that enjoys elevated views.
Internally, accommodation comprises of two well-proportioned Bedrooms, a spacious Lounge with access to a Balcony, a modern fitted Kitchen and a Bathroom Suite.
This Apartment benefits from Gas Fired Central Heating and double glazing throughout.
On the Ground Floor of the Apartment complex there is a communal entrance, with intercom access, leading to the communal stairwell and elevator to the Apartment floor. There is also an allocated Parking Space.
Shaftesbury Gate is located within close proximity to the pedestrian access to Bangor West Train Halt as well as the Belfast Road for those commuting to Belfast.
Full Details
ENTRANCE HALL:
Wooden Effect PVC Door leading into the Entrance Hall complete with Wooden Floor, Storage Cupboard and Intercom Handset.
LOUNGE: 16' 5" x 10' 10"
Spacious Rear aspect Reception Room with access to a Roof Terrace. Sliding door to the Kitchen.
KITCHEN: 9' 9" x 8' 5"
Range of high and low level units with complimentary Laminate Roll-Edge Worktops. Integrated Electric Hob with under Oven, a Stainless Steel Sink Unit and plumbed for a Washing Machine. Complete with tiled floor.
BEDROOM (1): 11' 8" x 10' 11"
Double Bedroom with elevated views.
BEDROOM (2): 8' 6" x 8' 4"
Elevated Views.
BATHROOM: 8' 4" x 7' 9"
White three-piece suite comprising a Panel Bath with Mains Shower attachment, a Pedestal Wash Hand Basin and a Push Button W.C. Complete with tiled floor.
Map View
Street View
Make Enquiry





