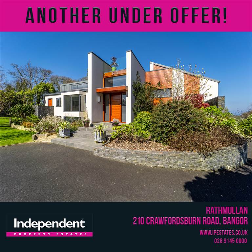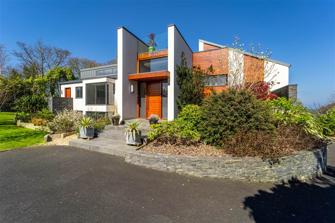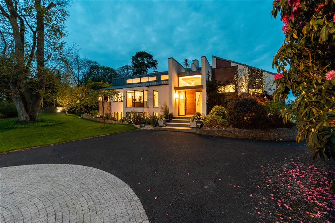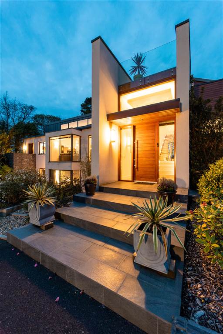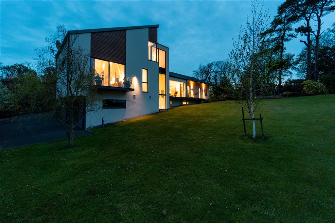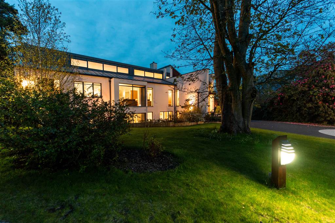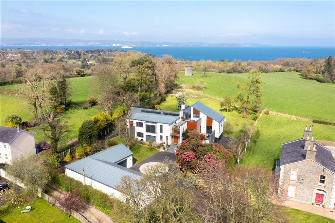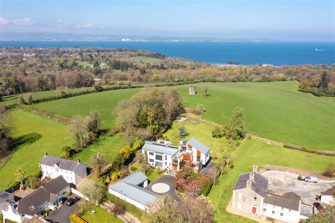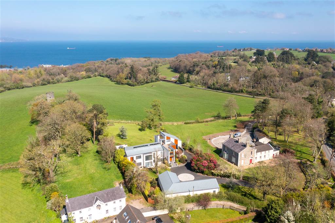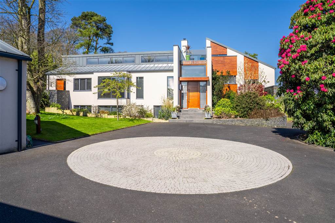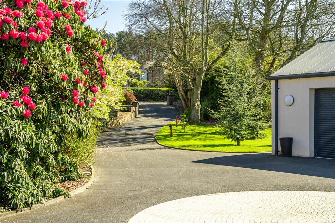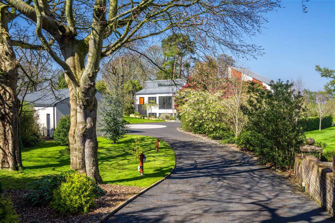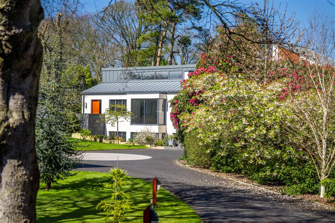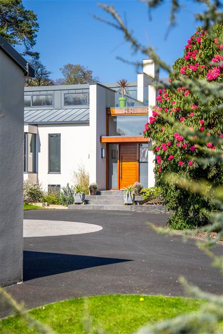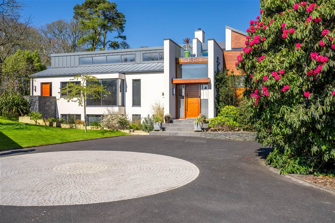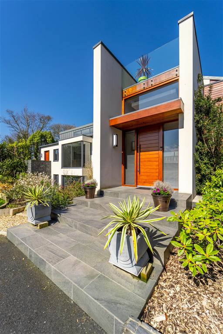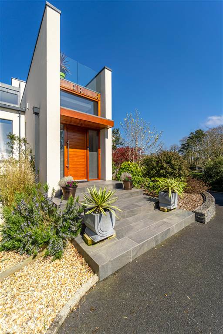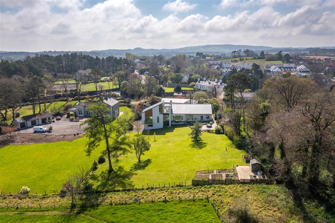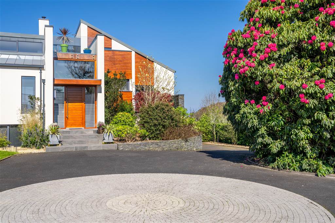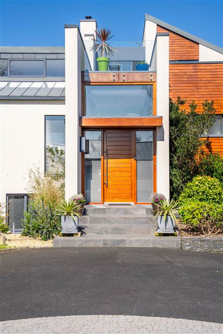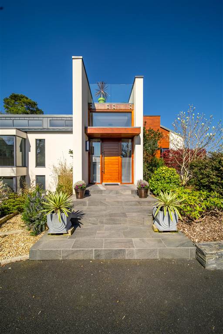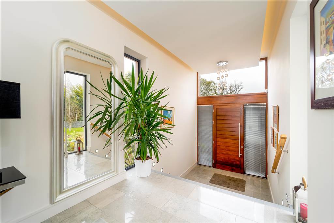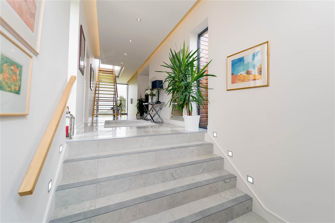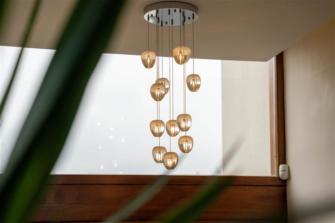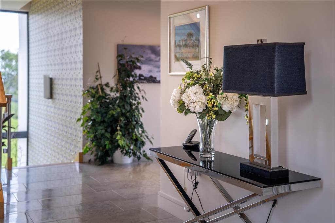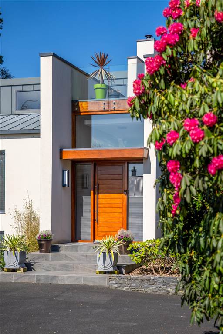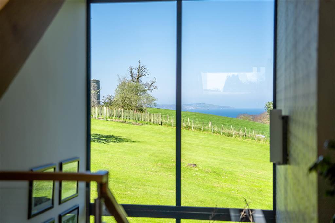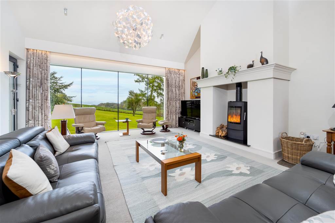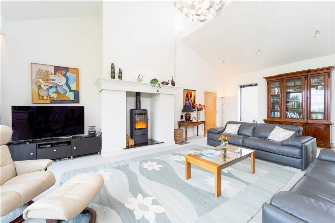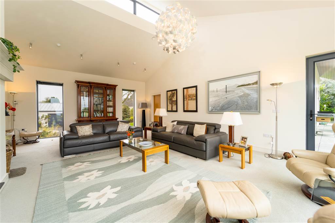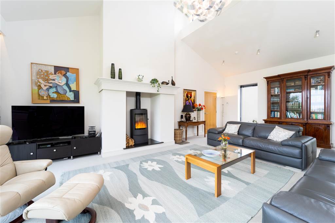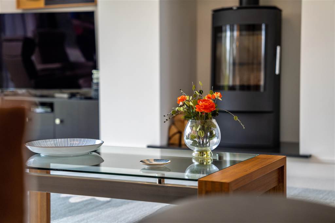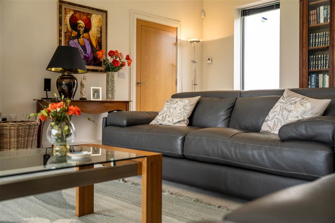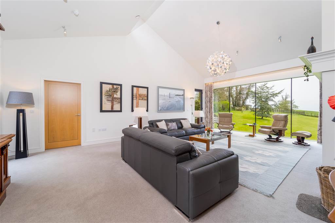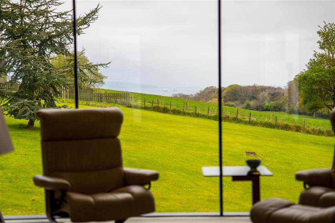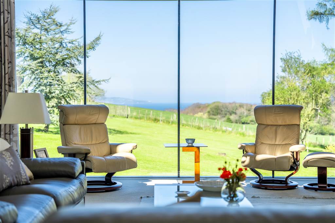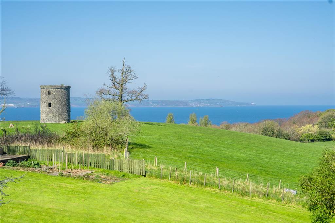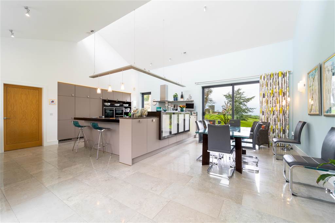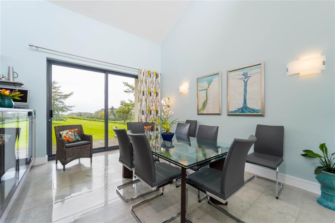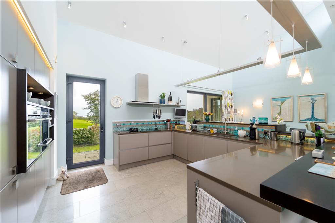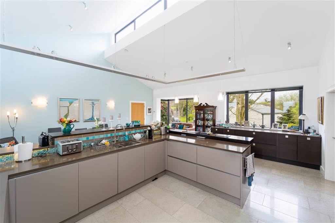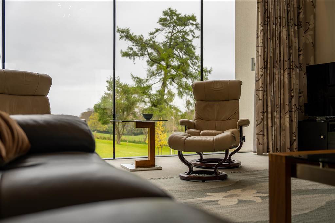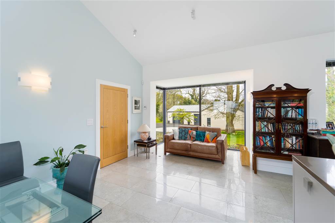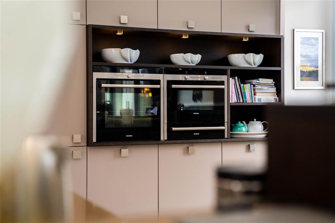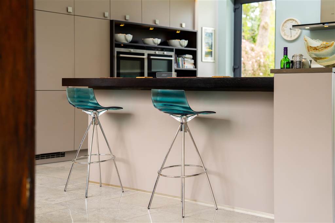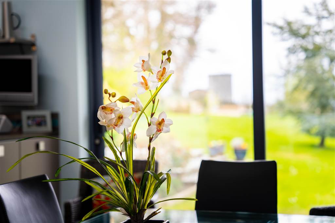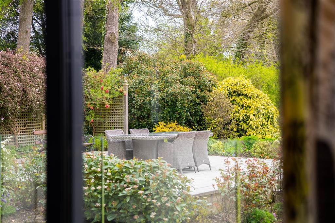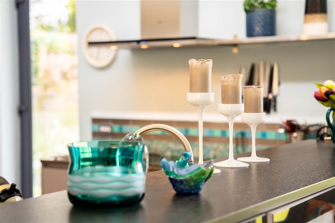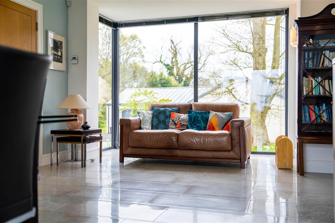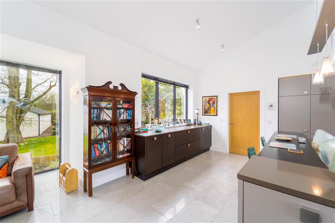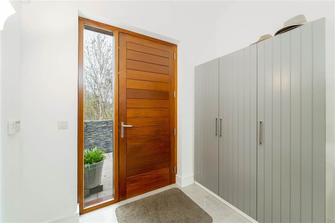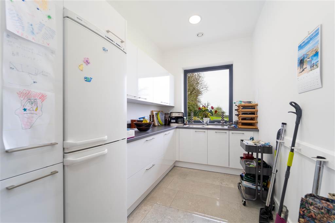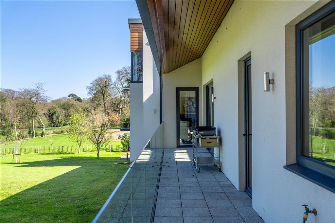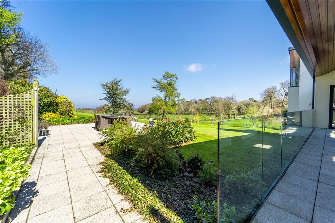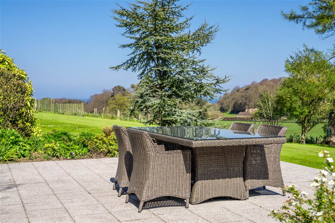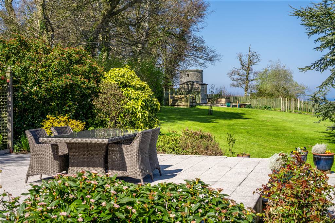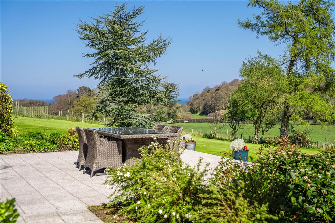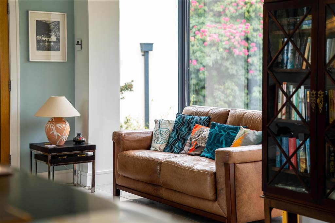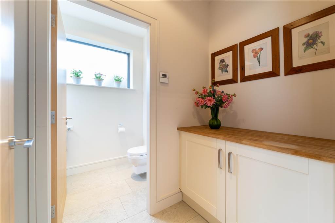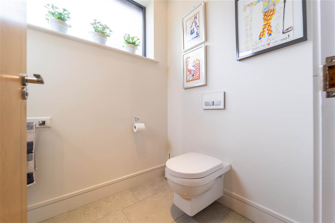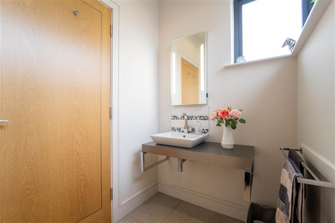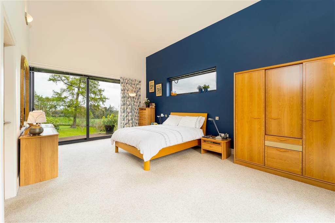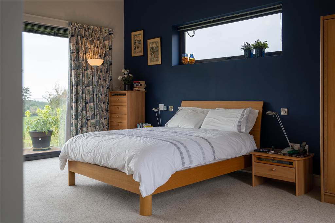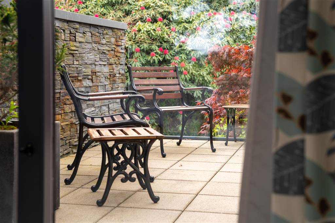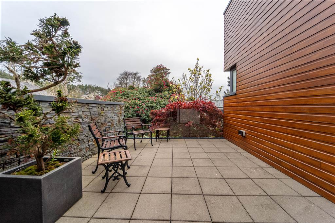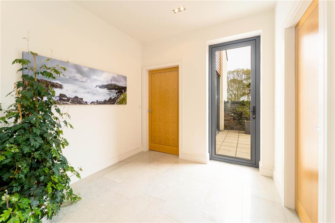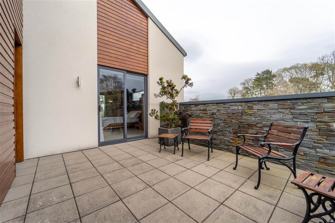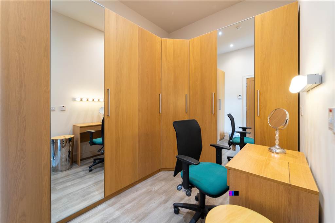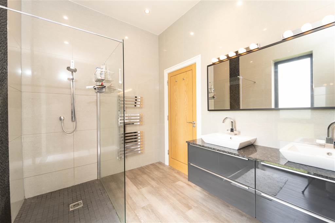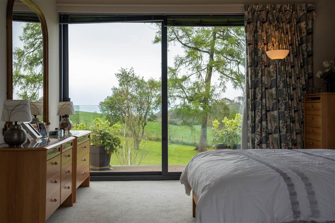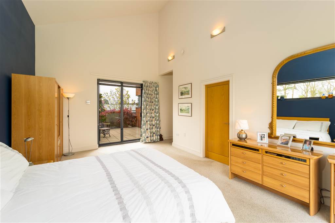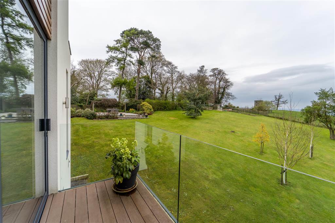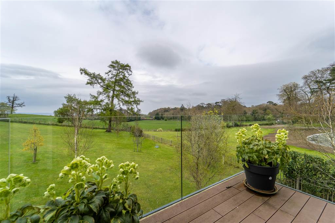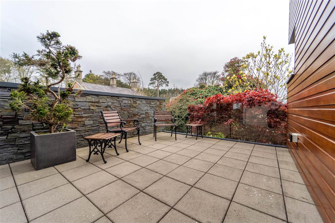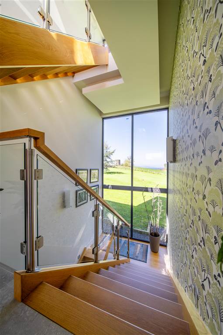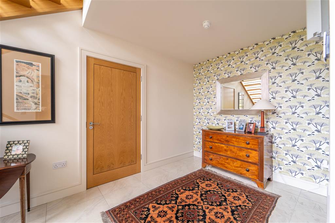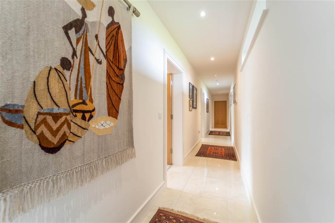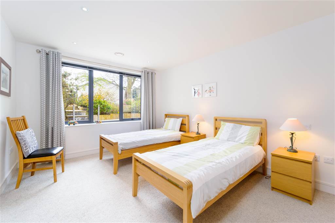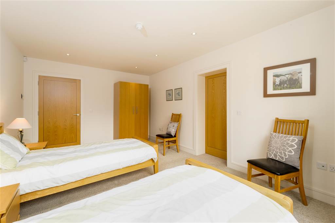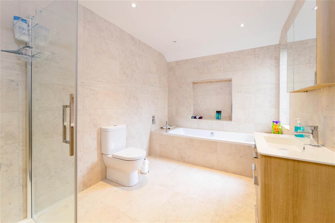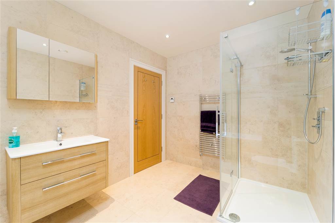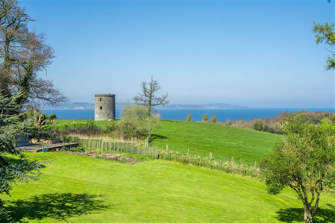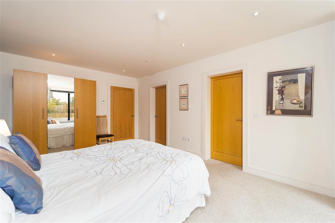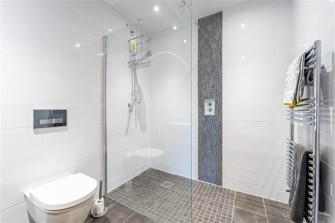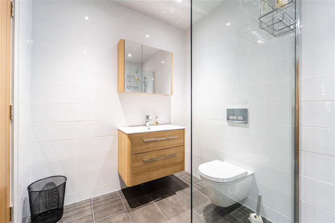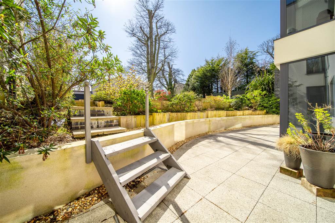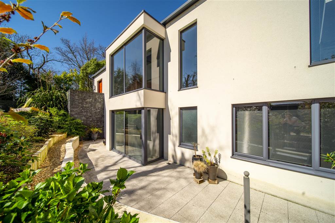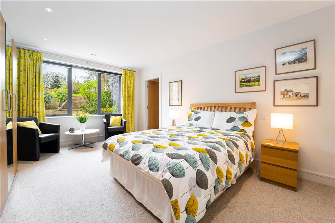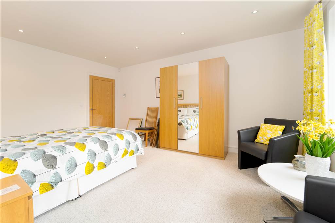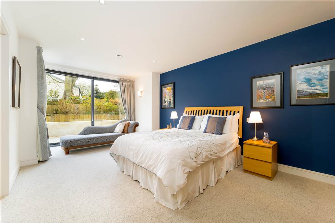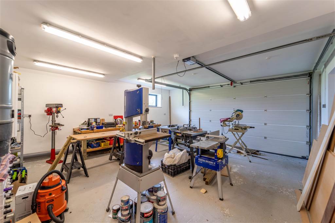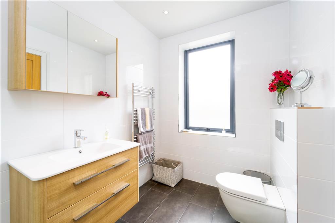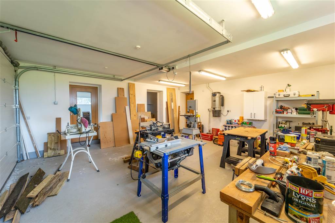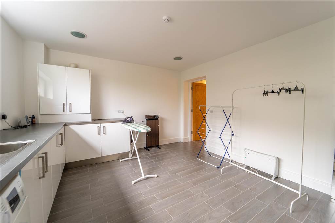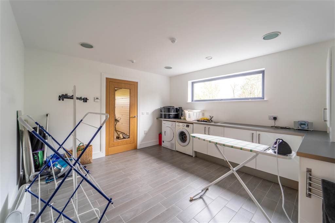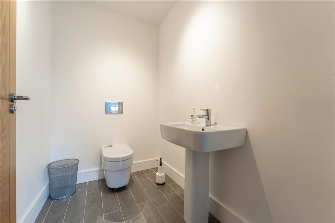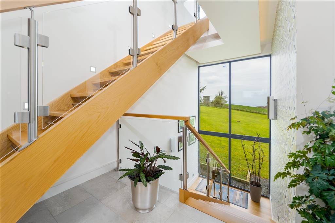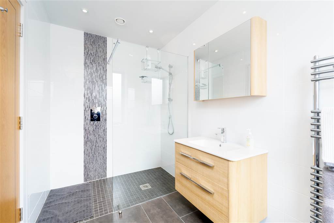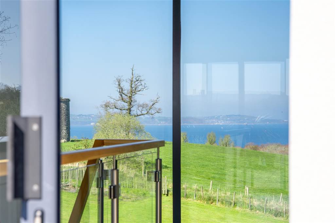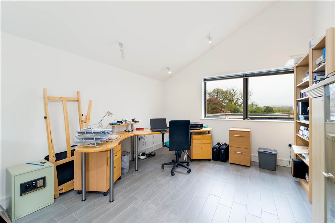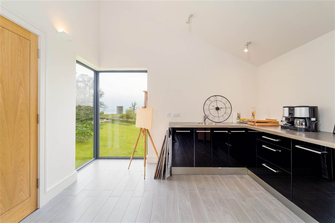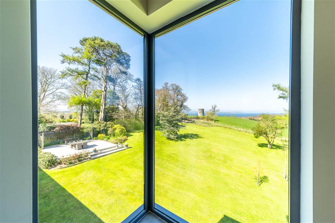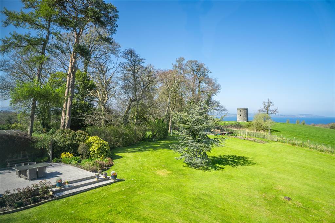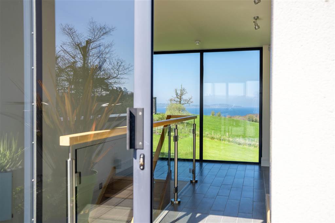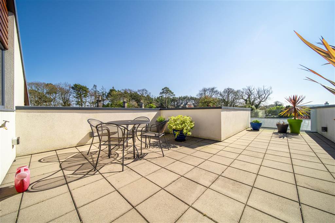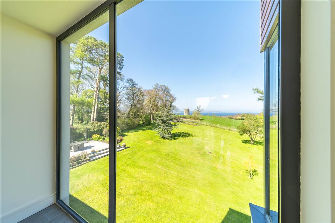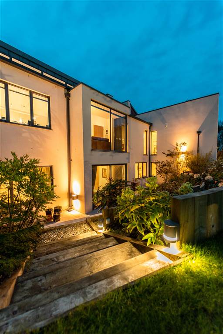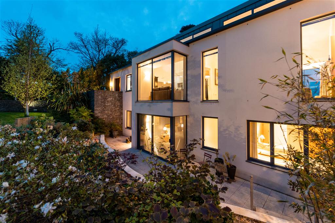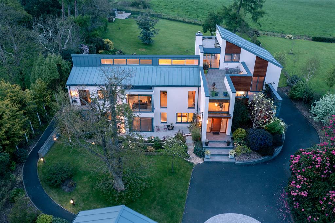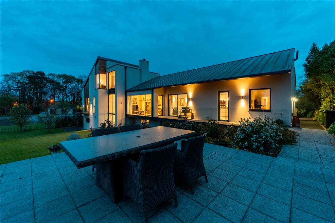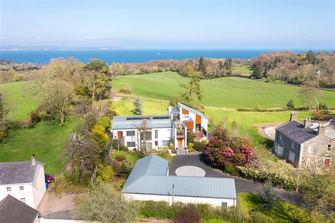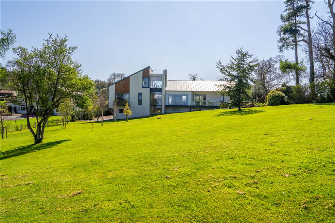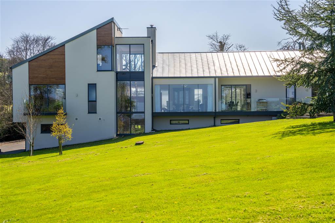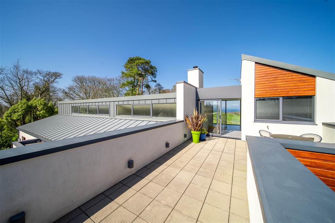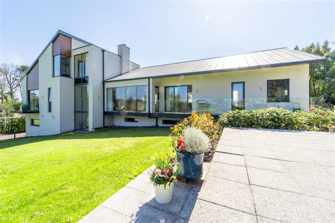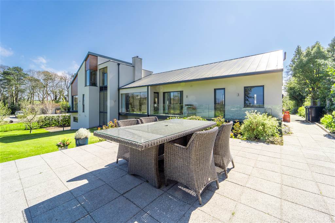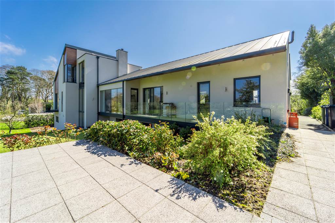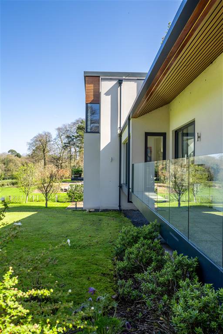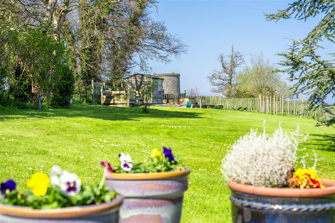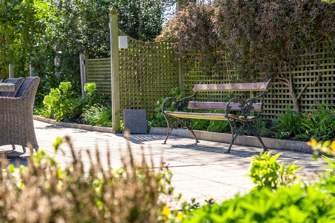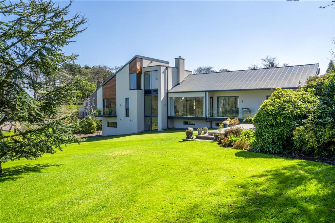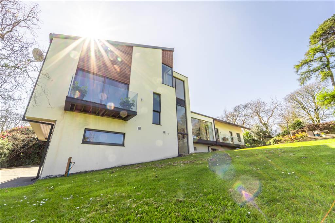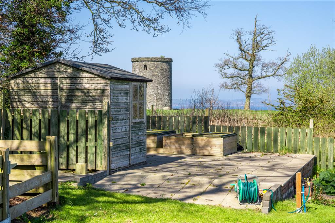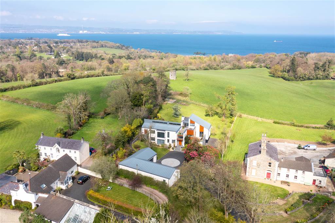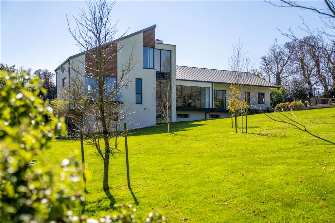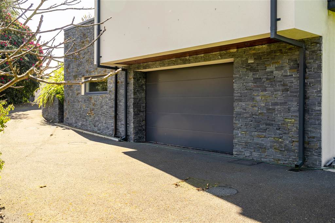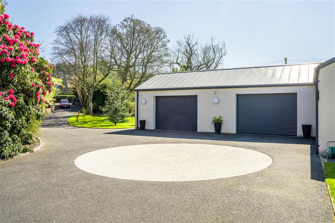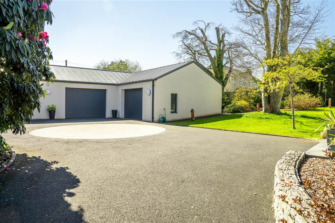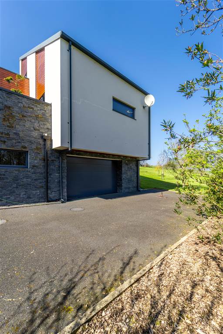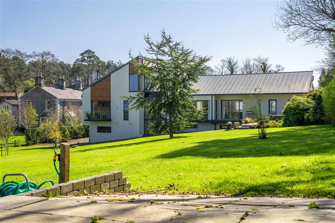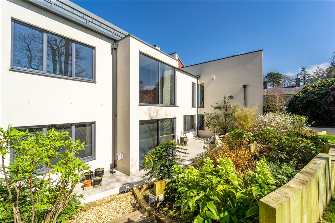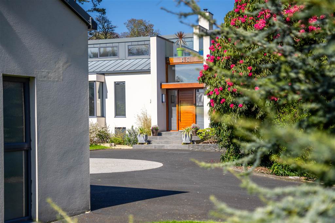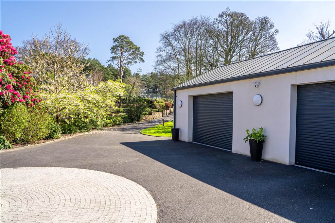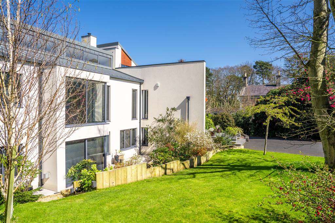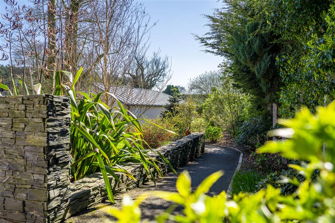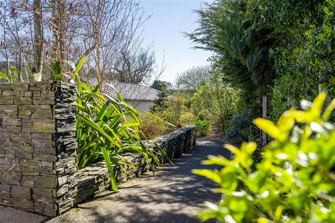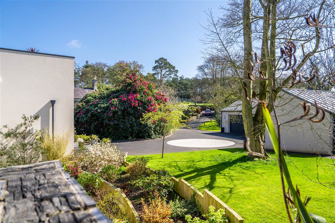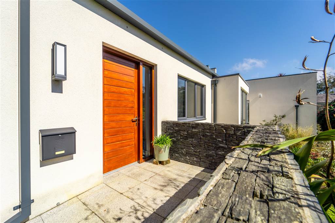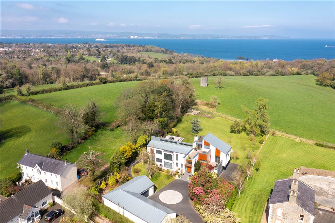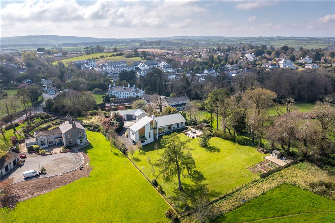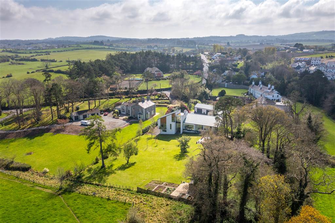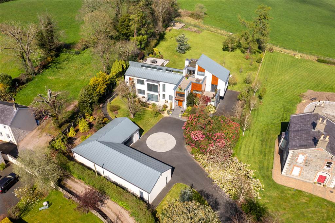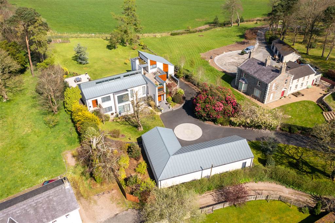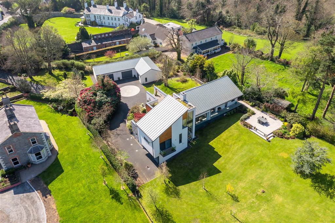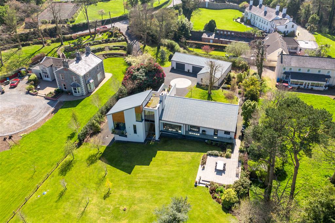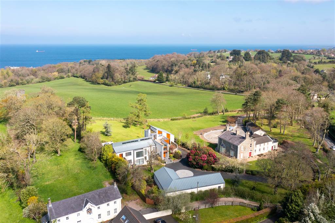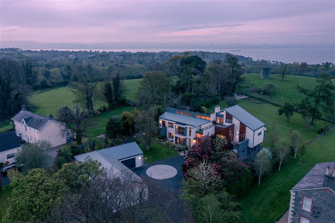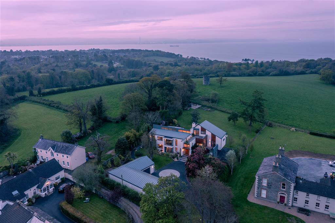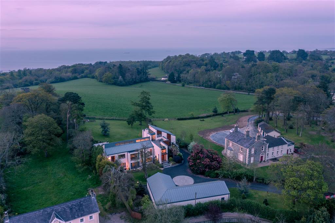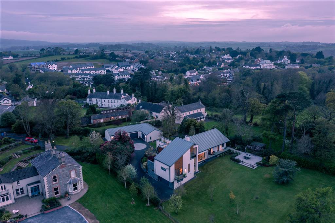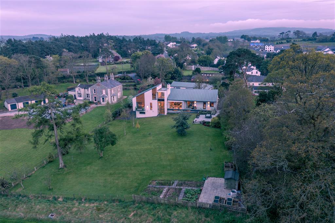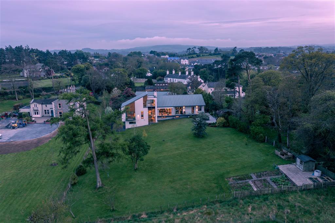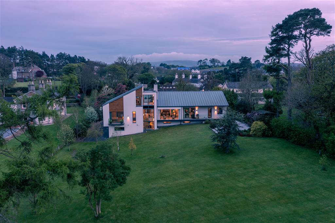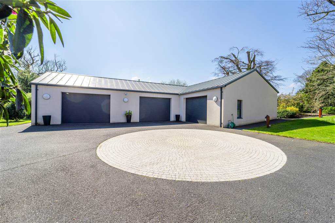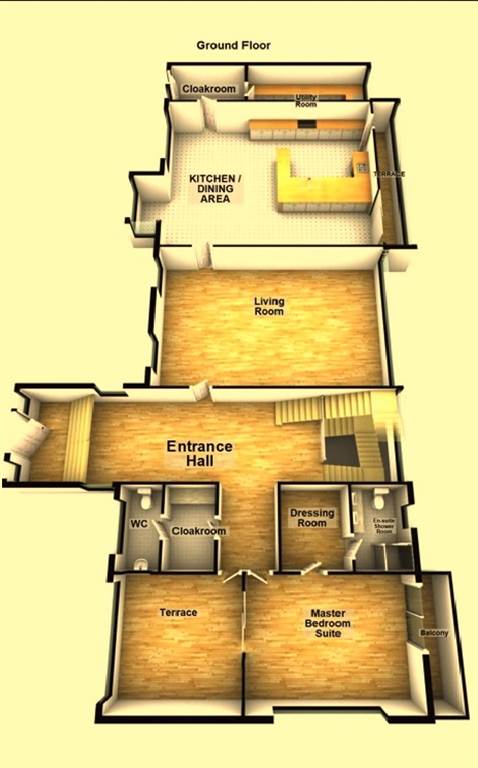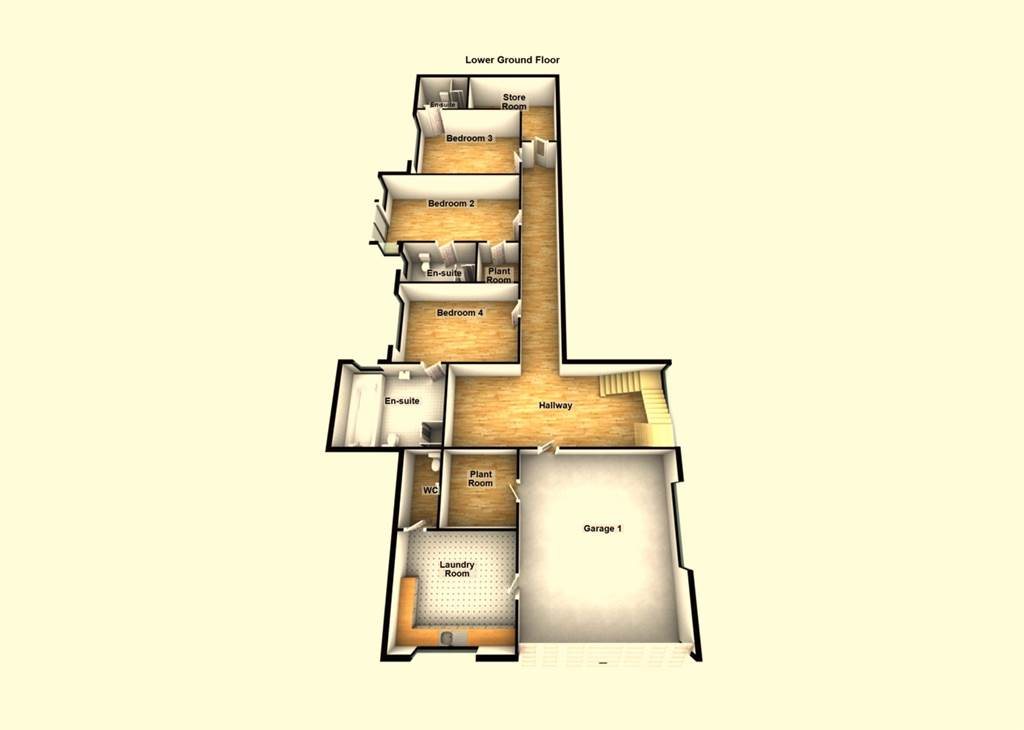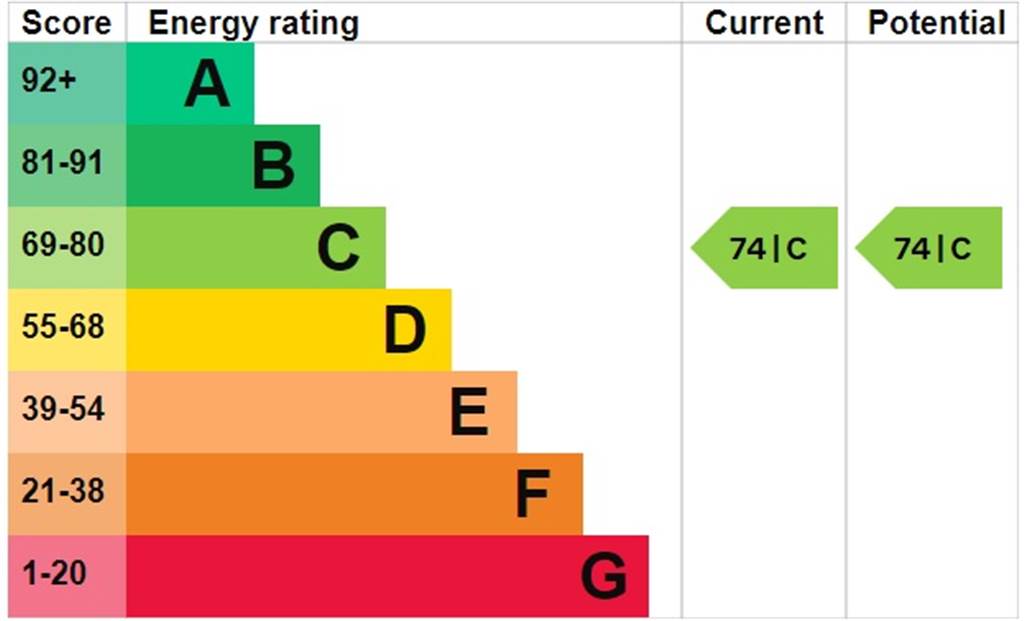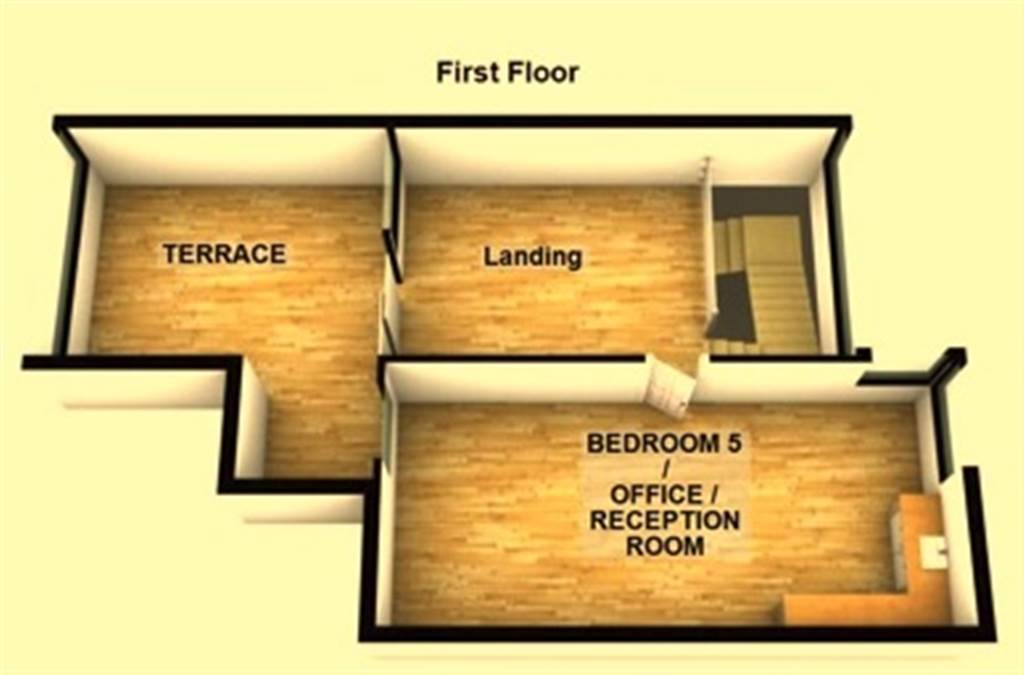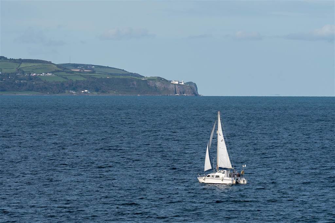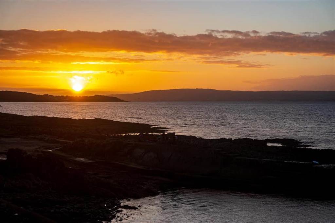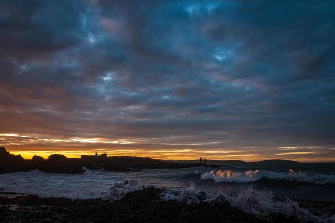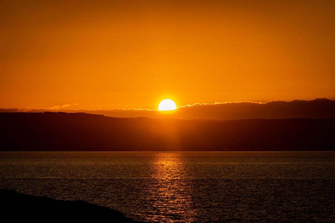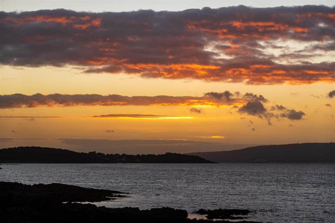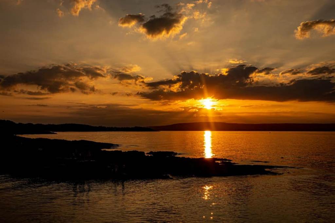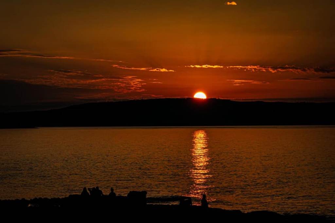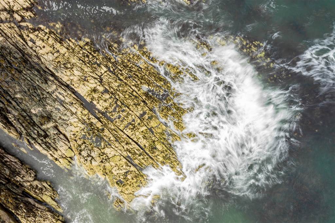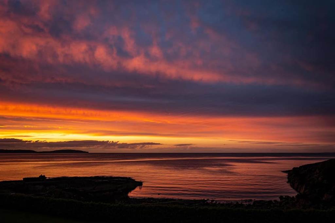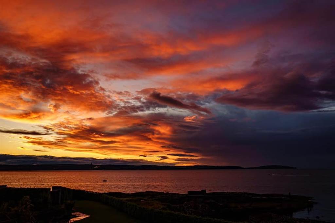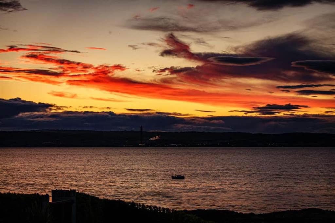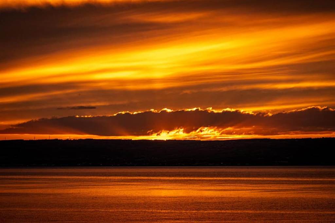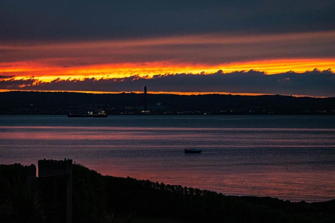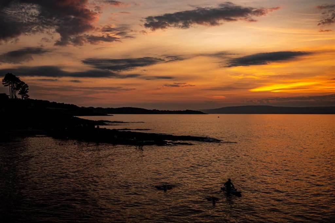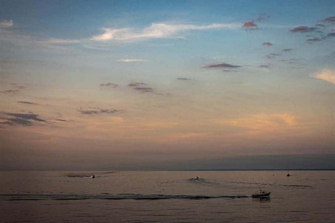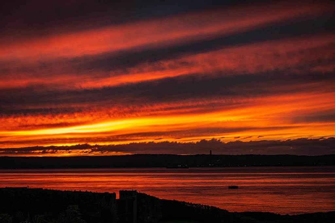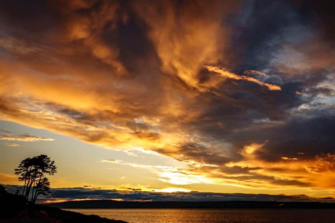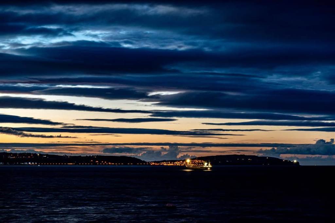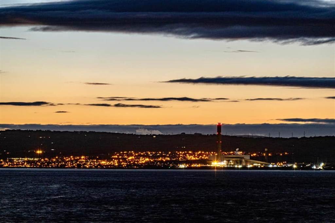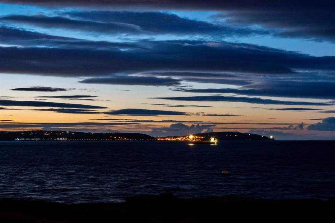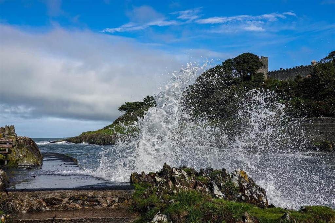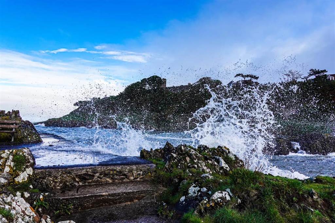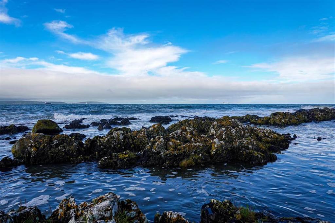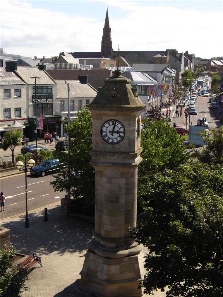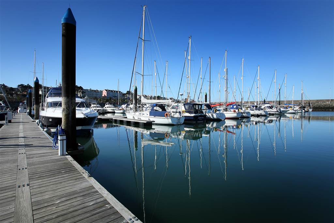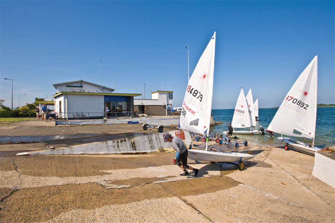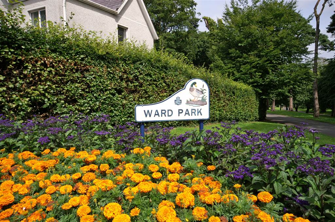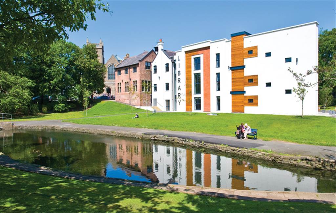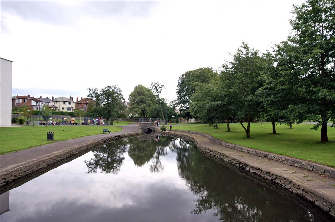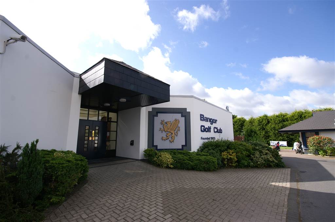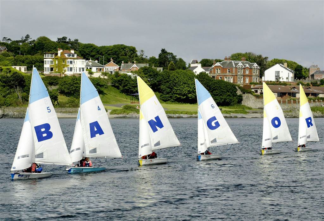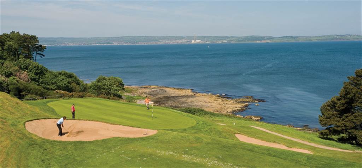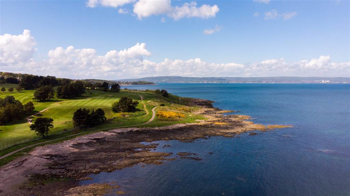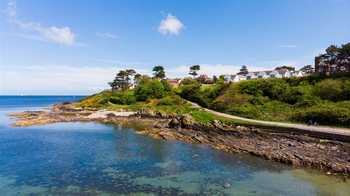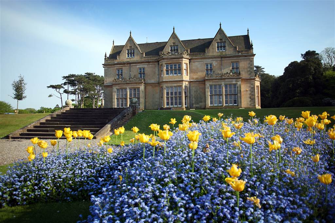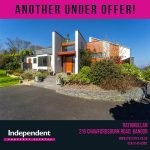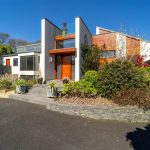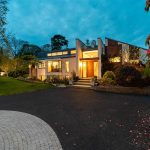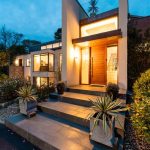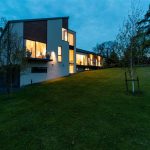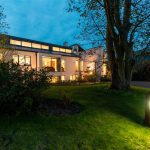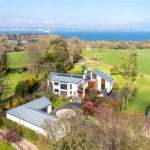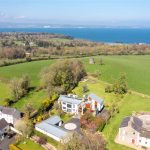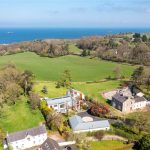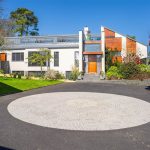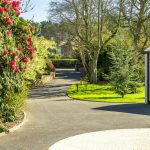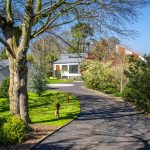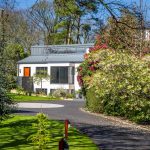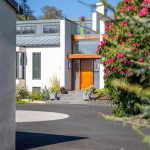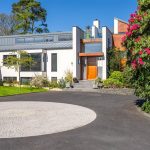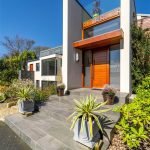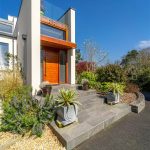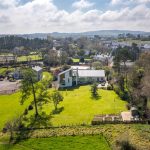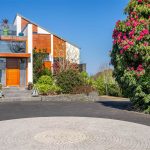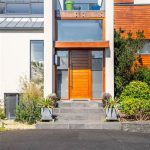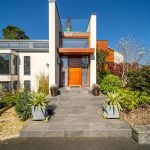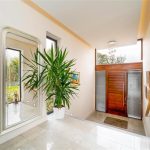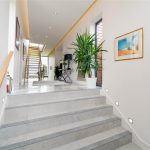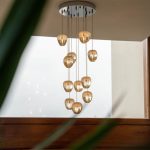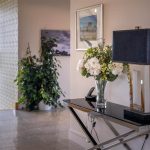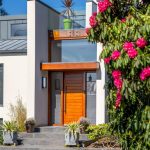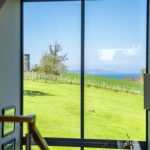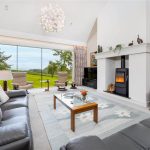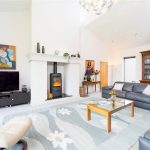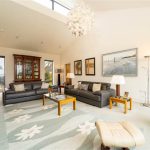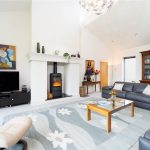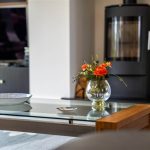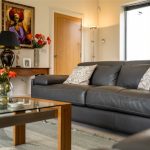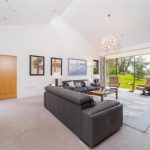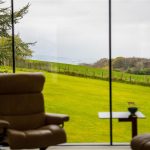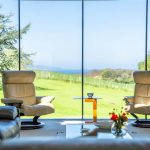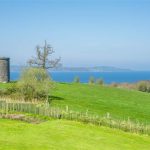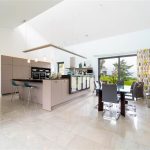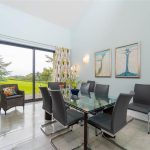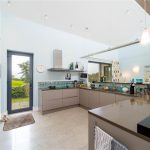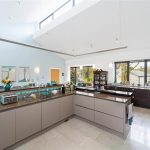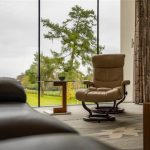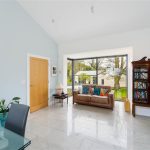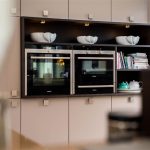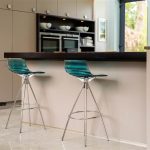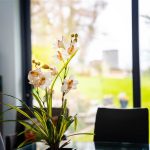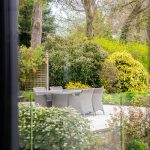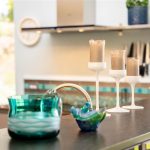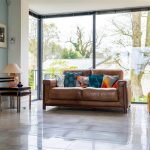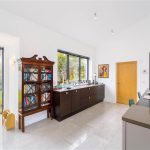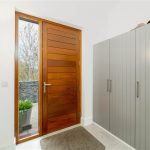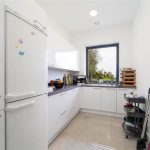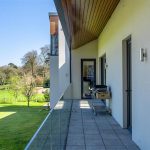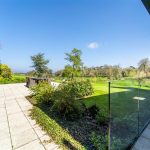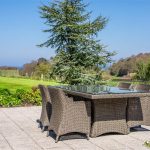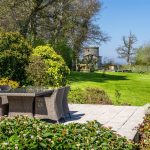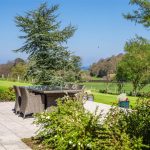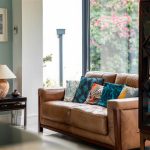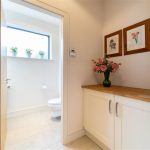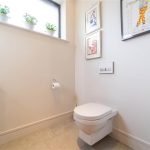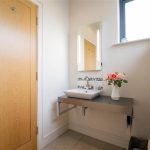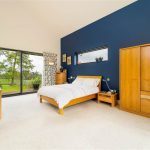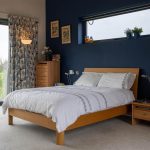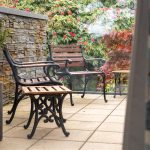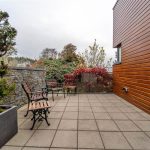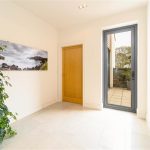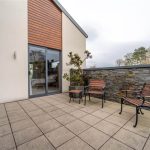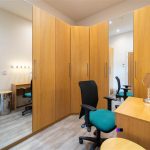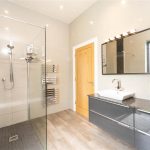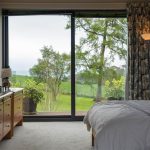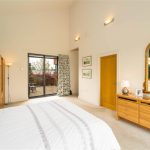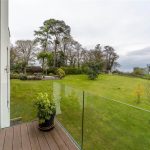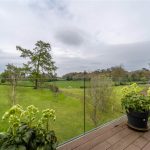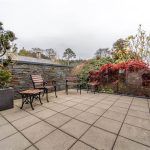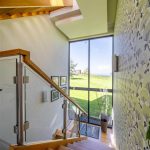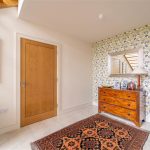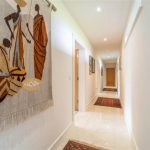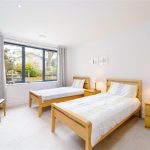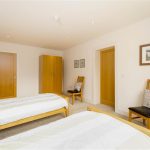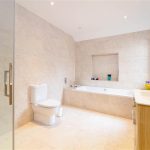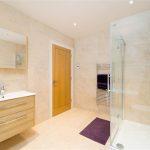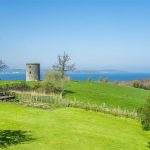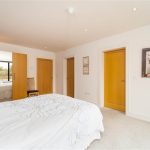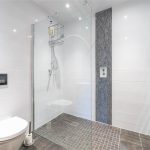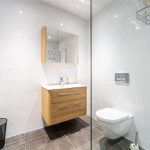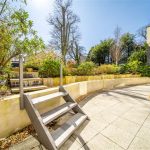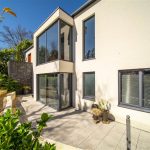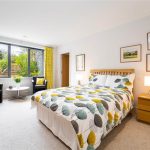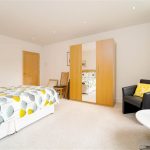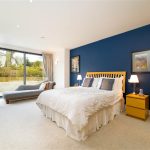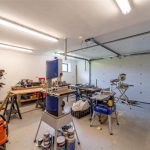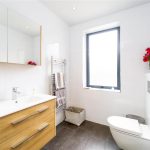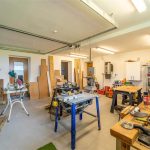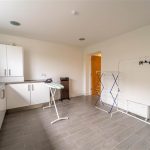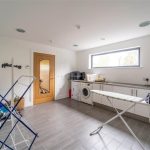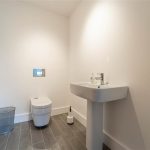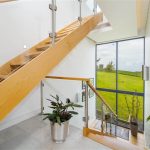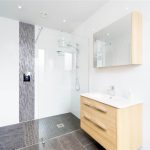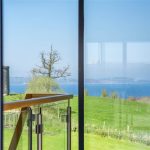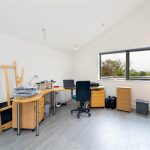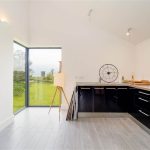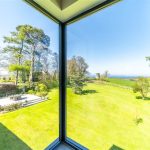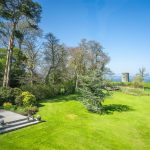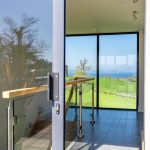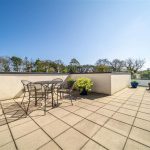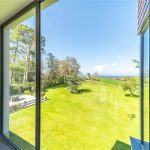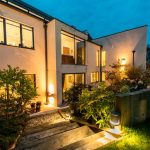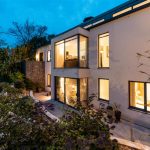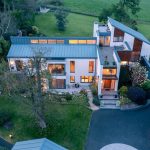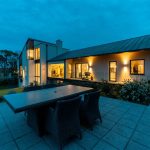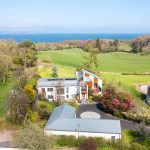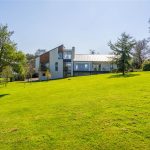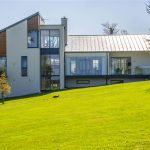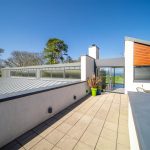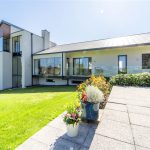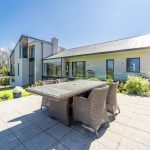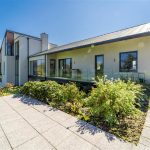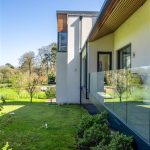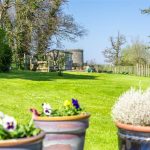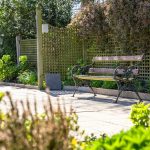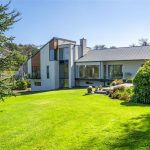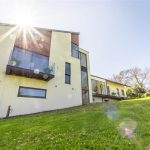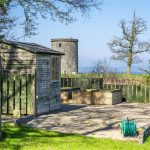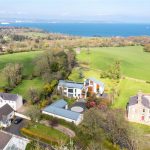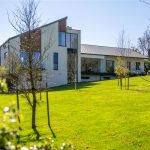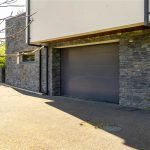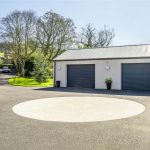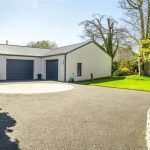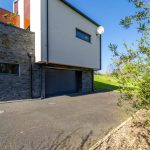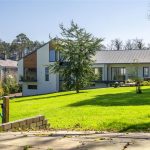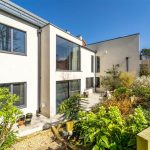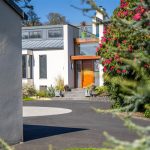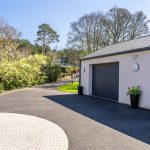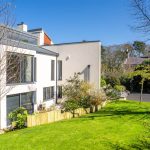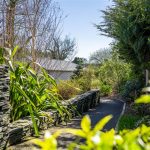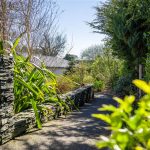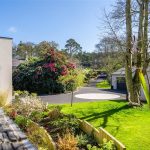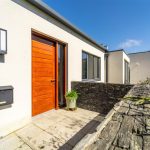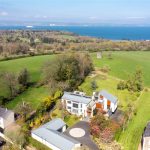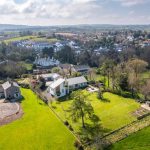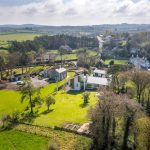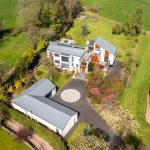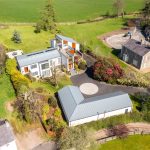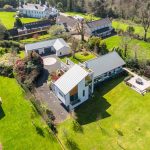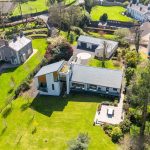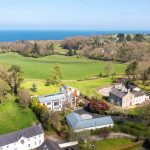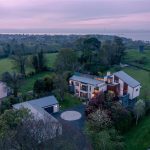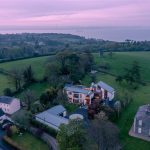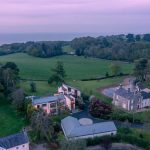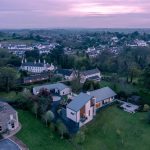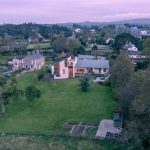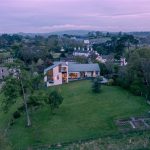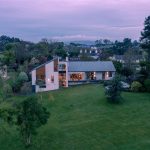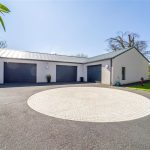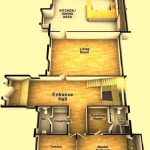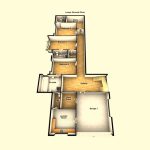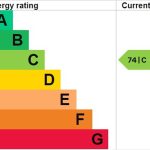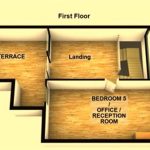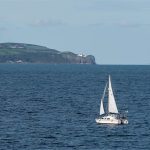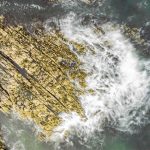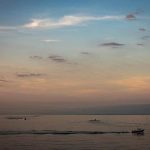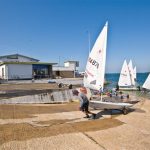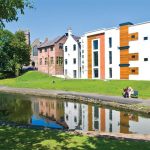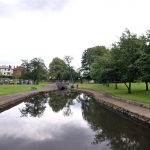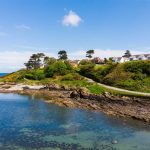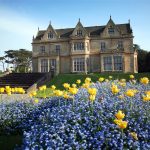Close
£1,750,000
Offers Over
210, Crawfordsburn Road, Crawfordsburn
5 Bedrooms
3 Receptions
Property Features
- RATHMULLAN, 210 CRAWFORDSBURN ROAD, BANGOR
- Stunning Contemporary Detached Residence with spectacular views over Belfast Lough & beyond
- Designed by Architect Barry Patterson
- Built in 2013 by Richard Agnew of NewXross Developments
- Accommodation over Three Floors circa 5,600 sq. ft
- Five Double Bedrooms & Two Reception Rooms
- or Four Double Bedrooms and Three Reception Rooms
- Master Bedroom with Dressing Room and Ensuite
- Three Double Bedrooms with Ensuite Access
- All Ensuites / Bathrooms from Watershed, Bangor
- Tiles supplied by Tile Rosso, Bangor
- Sweeping Driveway providing substantial Parking Facilities
- Beautifully Landscaped and Meticulously Manicured Lawn Gardens
- Situated in one of the most sought-after areas In North Down
- Luxury Bespoke German Schuller Kitchen
- Ground Floor Utility Room & Changing Area
- Lower Ground Floor W.C. and Laundry Room
- Gas Fired Central Heating System
- Beam Vacuum System
- Underfloor Heating System throughout
- Aluminum Windows & Doors throughout
- Four Garages with Hormann Insulated Electronic Doors
- Zoned Intruder Security System
- Finished to an Exceptionally High Meticulous Standard
- Walkng Distance to Crafordsburn Beach, Crawfordsburn Country Park & Crawfordsburn Village
- ANOTHER UNDER OFFER!
- https://www.youtube.com/watch?v=da8klkVUToY
Details
Virtual Tour
Map View
Street View
Make Enquiry
Details
Property Features
- RATHMULLAN, 210 CRAWFORDSBURN ROAD, BANGOR
- Stunning Contemporary Detached Residence with spectacular views over Belfast Lough & beyond
- Designed by Architect Barry Patterson
- Built in 2013 by Richard Agnew of NewXross Developments
- Accommodation over Three Floors circa 5,600 sq. ft
- Five Double Bedrooms & Two Reception Rooms
- or Four Double Bedrooms and Three Reception Rooms
- Master Bedroom with Dressing Room and Ensuite
- Three Double Bedrooms with Ensuite Access
- All Ensuites / Bathrooms from Watershed, Bangor
- Tiles supplied by Tile Rosso, Bangor
- Sweeping Driveway providing substantial Parking Facilities
- Beautifully Landscaped and Meticulously Manicured Lawn Gardens
- Situated in one of the most sought-after areas In North Down
- Luxury Bespoke German Schuller Kitchen
- Ground Floor Utility Room & Changing Area
- Lower Ground Floor W.C. and Laundry Room
- Gas Fired Central Heating System
- Beam Vacuum System
- Underfloor Heating System throughout
- Aluminum Windows & Doors throughout
- Four Garages with Hormann Insulated Electronic Doors
- Zoned Intruder Security System
- Finished to an Exceptionally High Meticulous Standard
- Walkng Distance to Crafordsburn Beach, Crawfordsburn Country Park & Crawfordsburn Village
- ANOTHER UNDER OFFER!
- https://www.youtube.com/watch?v=da8klkVUToY
Property Summary
RATHMULLAN, NUMBER 210 CRAWFORDSBURN ROAD, BANGOR
As Purveyors of spectacular homes throughout Ireland, rarely do we run out of superlatives to describe the views on offer from a commanding & opulent family home… well now is one of those occasions.
Independent Property Estates are truly honoured to receive instructions to introduce to the Sales Market ‘Rathmullan’, Number 210 Crawfordsburn Road, Crawfordsburn, Bangor, a magnificent Family Home, with stunning panoramic Countryside & Sea Views.
‘Rathmullan’ 210 Crawfordsburn Road, is arguably one of the finest and most iconic Properties to be introduced to the Sales Market within the North Down Area for many years and we would recommend an early viewing to truly appreciate what this commanding Property has to offer.
Set on a substantial site with uninterrupted Countryside views & Sea Views over Belfast Lough & towards Scotland beyond, this Property is arguably one of the most recognised & iconic Properties in Northern Ireland.
This opulent & spacious family home built approximately ten years ago, provides exceptional accommodation for entertaining, offering ideal family living for today’s modern & growing family or for simply sitting back and inhaling & seeing all that these mesmeric views have to offer.
A magnificent commanding Family Residence over three floors in one of the most sought-after locations in North Down, this commanding home is perfect for the ever-growing family.
With Crawfordsburn Country Park & Crawfordsburn Village located minutes away, ‘Rathmullan’ is within walking distance from the coastal path at Crawfordsburn Beach, leading to Brompton Bay & Bangor in one direction and Helens Bay & beyond in the other direction.
The Coastal Path is renowned for offering some of the most amazing views on offer anywhere in Ireland.
This magnificent, commanding family home offers an equally stunning interior, combining opulence with contemporary everyday living spaces.
From entering the gracious Reception Hall, one cannot help but to be overwhelmed by the grandeur of ‘Rathmullan’.
The attention to detail and finish throughout this home is undeniably the last word in luxury. The work and time spent in Planning, Placement, Design and Build of this Luxury Home was meticulous, right down to the name – Rathmullan. Rath coming from the Irish term of a Ringfort and Mullan due to this Property’s location in the Townland of Ballymullan.
The Property is situated within one of the most sought-after residential locations in North Down and is the epitome of exemplary design.
You cannot help but be overwhelmed by the quality specification of this turn-key residence, built by the current owners in 2013.
Over its three floors, 210 Crawfordsburn Road covers approximately 5,600 sq. ft., offering superb accommodation, generous living space and breathtaking, award-winning mature Landscaped Gardens that must be seen to be believed.
This unique family home, designed by Barry Patterson Architects and built by Richard Agnew of NewXross Developemtns to an unparalleled standard of workmanship, is positioned in a secluded elevated site taking advantage of the stunning mixture of Countryside and Sea Views.
Situated in the prestigious Crawfordsburn Area of Bangor it is mere yards away from the National Trust Coastal Walk, Crawfordsburn Country Park and the Old Inn Crawfordsburn, owned by the Galgorm Collection.
Rathmullan is accessed via a sweeping Driveway that provides ample secure parking. From there you enter the grand entrance hall, with its Italian-porcelain-tiled floors, which sets the tone for what is to come as you start your journey through this luxurious home.
The spacious accommodation comprises:
· A Lounge with Stunning Sea Views over Belfast Lough and Beyond
· Kitchen / Dining and Living area with a complete Floor to Ceiling Glass frontage taking advantage of the Stunning Countryside and Sea Views on offer;
· Five double Bedrooms, four of which are Ensuite, The Master Bedroom benefitting from a walk-in Dressing Room
· A Luxury Ground Floor W.C. Utility Room and Changing Area
· Laundry Room on Lower Ground Floor
Rathmullan also boasts four exceptionally well finished Garages which are secured with an Electric Hormann Insulated Doors made in Germany.
Outside there is a stunning entertainment area with exterior lights and stunning, mature Landscaped Gardens. This is the perfect place to unwind, relax and admire the breathtaking views of County Down and the spectacular sunsets across Belfast Lough.
To the front of the Property a sweeping Tarmac Driveway provides access to Rathmullan, complete with a Turning Circle making access in and out very comfortable. The Driveway is lined perfectly with a range of Flowers, Plants and Trees, most notable are the feature 40 foot tall, 100-year-old Rhododendrons which are absolutely stunning and are a true feature of this amazing Home. There is also access to the four separate Garages for both Vehicles and Pedestrians.
To the rear of the Property there is a large private Fence and Hedge enclosed Garden in Lawn, Flowerbeds and Trees. There are multiple paved Entertainment Areas which are perfectly positioned to catch the evening sunshine. There is also a private Terrace which stretches from the rear of the Kitchen / Living / Dining Area along to the rear of the Utility Room.
There are multiple Water access points spread throughout the Garden for those ‘green fingered’ folk or simply those who need access to running Water.
The rear Garden has the benefit of the breathtaking Countryside and Sea Views across Belfast Lough to Scotland.
210 Crawfordsburn Road is a short walk into Crawfordsburn Village and is within walking distance to Bangor City Centre along the splendid coastal path and within proximity to local Golf and Yacht Clubs.
Only on viewing this contemporary home and taking in the magnificent views which are splendidly laid out in front of you, can this Home be truly appreciated.
Crawfordsburn as a residential area is in huge demand, not least because of the leisurely coastal walks it provides but also convenience to local shopping, schools and commuter routes, with Belfast and the City Airport only twenty minutes’ drive away.
It is with this in mind that we believe that it is very likely that the new owners of ‘Rathmullan’ may well be currently residing overseas and are patiently waiting for this magnificent home to come to the Open-Market; well now is that once in a lifetime opportunity.
We really have run out of superlatives for this property and its true magnificence can only be appreciated by a personal private viewing.
Rathmullan
Number 210 Crawfordsburn Road,
Crawfordsburn, Bangor
Brought to you by Independent Property Estates.
Purveyors of Exclusive Homes in North Down & beyond.
As Purveyors of spectacular homes throughout Ireland, rarely do we run out of superlatives to describe the views on offer from a commanding & opulent family home… well now is one of those occasions.
Independent Property Estates are truly honoured to receive instructions to introduce to the Sales Market ‘Rathmullan’, Number 210 Crawfordsburn Road, Crawfordsburn, Bangor, a magnificent Family Home, with stunning panoramic Countryside & Sea Views.
‘Rathmullan’ 210 Crawfordsburn Road, is arguably one of the finest and most iconic Properties to be introduced to the Sales Market within the North Down Area for many years and we would recommend an early viewing to truly appreciate what this commanding Property has to offer.
Set on a substantial site with uninterrupted Countryside views & Sea Views over Belfast Lough & towards Scotland beyond, this Property is arguably one of the most recognised & iconic Properties in Northern Ireland.
This opulent & spacious family home built approximately ten years ago, provides exceptional accommodation for entertaining, offering ideal family living for today’s modern & growing family or for simply sitting back and inhaling & seeing all that these mesmeric views have to offer.
A magnificent commanding Family Residence over three floors in one of the most sought-after locations in North Down, this commanding home is perfect for the ever-growing family.
With Crawfordsburn Country Park & Crawfordsburn Village located minutes away, ‘Rathmullan’ is within walking distance from the coastal path at Crawfordsburn Beach, leading to Brompton Bay & Bangor in one direction and Helens Bay & beyond in the other direction.
The Coastal Path is renowned for offering some of the most amazing views on offer anywhere in Ireland.
This magnificent, commanding family home offers an equally stunning interior, combining opulence with contemporary everyday living spaces.
From entering the gracious Reception Hall, one cannot help but to be overwhelmed by the grandeur of ‘Rathmullan’.
The attention to detail and finish throughout this home is undeniably the last word in luxury. The work and time spent in Planning, Placement, Design and Build of this Luxury Home was meticulous, right down to the name – Rathmullan. Rath coming from the Irish term of a Ringfort and Mullan due to this Property’s location in the Townland of Ballymullan.
The Property is situated within one of the most sought-after residential locations in North Down and is the epitome of exemplary design.
You cannot help but be overwhelmed by the quality specification of this turn-key residence, built by the current owners in 2013.
Over its three floors, 210 Crawfordsburn Road covers approximately 5,600 sq. ft., offering superb accommodation, generous living space and breathtaking, award-winning mature Landscaped Gardens that must be seen to be believed.
This unique family home, designed by Barry Patterson Architects and built by Richard Agnew of NewXross Developemtns to an unparalleled standard of workmanship, is positioned in a secluded elevated site taking advantage of the stunning mixture of Countryside and Sea Views.
Situated in the prestigious Crawfordsburn Area of Bangor it is mere yards away from the National Trust Coastal Walk, Crawfordsburn Country Park and the Old Inn Crawfordsburn, owned by the Galgorm Collection.
Rathmullan is accessed via a sweeping Driveway that provides ample secure parking. From there you enter the grand entrance hall, with its Italian-porcelain-tiled floors, which sets the tone for what is to come as you start your journey through this luxurious home.
The spacious accommodation comprises:
· A Lounge with Stunning Sea Views over Belfast Lough and Beyond
· Kitchen / Dining and Living area with a complete Floor to Ceiling Glass frontage taking advantage of the Stunning Countryside and Sea Views on offer;
· Five double Bedrooms, four of which are Ensuite, The Master Bedroom benefitting from a walk-in Dressing Room
· A Luxury Ground Floor W.C. Utility Room and Changing Area
· Laundry Room on Lower Ground Floor
Rathmullan also boasts four exceptionally well finished Garages which are secured with an Electric Hormann Insulated Doors made in Germany.
Outside there is a stunning entertainment area with exterior lights and stunning, mature Landscaped Gardens. This is the perfect place to unwind, relax and admire the breathtaking views of County Down and the spectacular sunsets across Belfast Lough.
To the front of the Property a sweeping Tarmac Driveway provides access to Rathmullan, complete with a Turning Circle making access in and out very comfortable. The Driveway is lined perfectly with a range of Flowers, Plants and Trees, most notable are the feature 40 foot tall, 100-year-old Rhododendrons which are absolutely stunning and are a true feature of this amazing Home. There is also access to the four separate Garages for both Vehicles and Pedestrians.
To the rear of the Property there is a large private Fence and Hedge enclosed Garden in Lawn, Flowerbeds and Trees. There are multiple paved Entertainment Areas which are perfectly positioned to catch the evening sunshine. There is also a private Terrace which stretches from the rear of the Kitchen / Living / Dining Area along to the rear of the Utility Room.
There are multiple Water access points spread throughout the Garden for those ‘green fingered’ folk or simply those who need access to running Water.
The rear Garden has the benefit of the breathtaking Countryside and Sea Views across Belfast Lough to Scotland.
210 Crawfordsburn Road is a short walk into Crawfordsburn Village and is within walking distance to Bangor City Centre along the splendid coastal path and within proximity to local Golf and Yacht Clubs.
Only on viewing this contemporary home and taking in the magnificent views which are splendidly laid out in front of you, can this Home be truly appreciated.
Crawfordsburn as a residential area is in huge demand, not least because of the leisurely coastal walks it provides but also convenience to local shopping, schools and commuter routes, with Belfast and the City Airport only twenty minutes’ drive away.
It is with this in mind that we believe that it is very likely that the new owners of ‘Rathmullan’ may well be currently residing overseas and are patiently waiting for this magnificent home to come to the Open-Market; well now is that once in a lifetime opportunity.
We really have run out of superlatives for this property and its true magnificence can only be appreciated by a personal private viewing.
Rathmullan
Number 210 Crawfordsburn Road,
Crawfordsburn, Bangor
Brought to you by Independent Property Estates.
Purveyors of Exclusive Homes in North Down & beyond.
Full Details
ENTRANCE HALL: 45' 6" x 16' 7"
Accessed via a feature Iroko Wooden Door with Glazed side panels. Comprising feature Lighting, Porcelain Tiled Flooring and a feature Oak Staircase and Handrail with a Glass Balustrade which runs from the Lower Ground Floor to the Second Floor. The entrance hall is complete with breathtaking Countryside and Sea Views.
LIVING ROOM 27' 6" x 18' 7"
This stunning rear aspect Reception Room is without doubt the Heart of the Home. Complete with feature Lighting, a Morso Woodburning Stove with an oversized Mantle with a Tiled Hearth. Floor to Ceiling Windows take advantage of the breathtaking Countryside and Sea Views across Belfast Lough. Through to:
KITCHEN / LIVING / DINING 25' 6" x 23' 6"
Luxury fitted German Schuller Kitchen with a range of high- and low-level Units and a Breakfast Bar for casual Dining. Complete with an integrated Siemens double Oven / Microwave with a Warming Drawer under, an Integrated Fridge and Freezer, a Beko Dishwasher, a Siemens Four Ring Ceramic Hob with an additional single Gas Hob with a Siemens Extractor Fan Over and a Double Sink with Mixer Taps. Complete with a pull-out Larder, ample Storage, pull out Bins Storage, Porcelain Tiled Flooring, feature Ceiling Lighting and Vaulted high Ceilings. A sliding Glazed Door and a separate rear door provides dual access to the Terrace which overlooks the stunning Gardens and takes advantage of the breathtaking Countryside and Sea Views. Through to:
CHANGING ROOM 8' 9" x 8' 2"
Complete with Porcelain Tiled Flooring and built-in Storage. A feature Iroko Wooden Door provides access to the front Gardens. Through to:
UTILITY ROOM: 13' 8" x 6' 9"
Complete with range of high- and low-level Units, a Sink and Drainer Unit, Porcelain Tiled Flooring and breathtaking views.
CLOAKROOM: 7' 2" x 4' 3"
Complete with Porcelain Tiled Flooring.
W.C. 6' 9" x 4' 9"
Deluxe two-piece Suite comprising a Gerberit Low Flush W.C. and a Sink with a feature Tiled Splash back.
MASTER BEDROOM SUITE 19' 7" x 16' 4"
Dual aspect double Bedroom with breathtaking Countryside and Sea Views across Belfast Lough to Scotland and beyond. A sliding Glazed Door provides access to a Private Terrace which is the perfect place to relax and enjoy the morning Sun. A further sliding Glazed Door provides access to the private Balcony which overlooks the stunning rear Garden and takes advantage of the breathtaking Countryside and Sea Views across Belfast Lough to Scotland and beyond. Access to:
DRESSING ROOM: 11' 5" x 8' 2"
Complete with Laminate Wooden Flooring and recessed Spotlights. Through to:
ENSUITE SHOWER ROOM: 10' 5" x 7' 5"
Deluxe four-piece Suite comprising a walk-in Mains Shower, ‘His and Hers’ dual Sink Units, and a Gerberit Low Flush W.C. Complete with Tiled Flooring, Tiled Walls, a Chrome Heated Towel Rail, recessed Spotlights and an Extractor Fan.
HALLWAY: 46' 6" x 10' 8"
Bright and spacious with Porcelain Tiled Flooring and Floor to Ceiling Windows take advantage of the breathtaking Countryside and Sea Views across Belfast Lough to Scotland.
BEDROOM (4): 16' 4" x 11' 5"
Front aspect double Bedroom with access to:
ENSUITE SHOWER ROOM: 13' 5" x 7' 9"
Deluxe four-piece Suite comprising a Bath, a Low Flush W.C., a walk-in Mains Shower and a Sink with a Vanity Unit under. Complete with Tiled Flooring, Tiled Walls, a Chrome Heated Towel Rail and recessed Spotlights.
BEDROOM (2): 20' 7" x 11' 5"
Front aspect Double Bedroom with a sliding Glazed Door providing access to a private Terrace to take advantage of the morning sun. Access to:
ENSUITE SHOWER ROOM: 11' 2" x 5' 9"
Deluxe three-piece Suite comprising a walk-in Mains Wet room style Shower, a Gerberit Low Flush W.C. and a Sink with a Vanity Unit Under. Complete with Tiled Flooring, Tiled Walls, recessed Spotlights and a Chrome Heated Towel Rail.
PLANT ROOM 6' 2" x 5' 9"
Complete with Tiled Flooring.
BEDROOM (3): 16' 4" x 12' 5"
Front aspect double Bedroom with access to:
ENSUITE SHOWER ROOM: 7' 9" x 6' 6"
Deluxe three-piece Suite comprising a walk-in Mains Wet room Style Shower, a Gerberit Low Flush W.C. and a Sink with Vanity Unit under. Complete with Tiled Flooring, Tiled Walls, a Chrome Heated Towel Rail and recessed Spotlights.
Store Room 13' 1" x 12' 1"
Complete with Tiled Flooring. Ideal for additional Storage.
GARAGE 1 21' 9" x 19' 0"
Dual access by a Horman Insulated Bifold Electric Door to the front and a rear pedestrian door. Complete with Light and Power. Access to:
LAUNDRY ROOM 13' 8" x 12' 5"
Comprising a range of high- and low-level Units with complimentary Worktops. Complete with Tiled Flooring and Plumbing for a Washing Machine / Tumble dryer.
W.C. 6' 6" x 4' 6"
Two-piece Suite comprising a Gerberit Low Flush W.C. and a Pedestal Wash Hand Basin. Complete with Tiled Flooring.
LANDING:
Stunning, bright and spacious Landing with feature Ceiling Lighting and Floor to Ceiling Windows take advantage of the breathtaking Countryside and Sea Views across Belfast Lough to Scotland. A sliding Glazed door provides access to a private Terrace which is perfectly positioned to enjoy the morning and afternoon sunshine.
Bedroom Five / Office / Reception Room
Dual aspect Reception Room / Bedroom which is currently being used as a Home Office. Corner Floor to Ceiling Windows take advantage of the breathtaking Countryside and Sea Views. Complete with Tiled Flooring, a range of lower-level Units and a Sink and Drainer Unit.
Front
A sweeping Tarmac Driveway provides access to Rathmullan, complete with a Turning Circle making access in and out very comfortable. The Driveway is lined perfectly with a range of Flowers, Plants and Trees, most notable are the feature 43-year-old Rhododendrons which are absolutely stunning and are a true feature of this amazing Home. There is also access to the four separate Garages for both Vehicles and Pedestrians.
Garage 2 (39’ 04’’ x 19’ 07’’)
Access via a Horman Insulated Bifold Electric Door. Complete with Light, Power and a Security Alarm. Archway through to:
Garage 3 (19’ 07’’ x 19’ 04’’)
Access via a Horman Insulated Bifold Electric Door. Complete with Light, Power and a Security Alarm.
Garage 4 (19’ 07’’ x 19’ 04’’)
Dual access via a Horman Insulated Bifold Electric Door to the front and a separate rear pedestrian Door. Complete with Light, Power and a Security Alarm.
Rear
To the rear of the Property there is a large private Fence and Hedge enclosed Garden in Lawn, Flowerbeds and Trees. There are multiple paved Entertainment Areas which are perfectly positioned to catch the evening sunshine. There is also a private Terrace which stretches from the rear of the Kitchen / Living / Dining Area along to the rear of the Utility Room. There are multiple Water access points spread throughout the Garden for those ‘green fingered’ folk or simply those who need access to running Water. The rear Garden has the benefit of the breathtaking Countryside and Sea Views across Belfast Lough to Scotland and beyond.
Virtual Tour
Map View
Street View
Make Enquiry
Virtual Tour
Details
Map View
Street View
Make Enquiry
Virtual Tour
Details
Property Features
- RATHMULLAN, 210 CRAWFORDSBURN ROAD, BANGOR
- Stunning Contemporary Detached Residence with spectacular views over Belfast Lough & beyond
- Designed by Architect Barry Patterson
- Built in 2013 by Richard Agnew of NewXross Developments
- Accommodation over Three Floors circa 5,600 sq. ft
- Five Double Bedrooms & Two Reception Rooms
- or Four Double Bedrooms and Three Reception Rooms
- Master Bedroom with Dressing Room and Ensuite
- Three Double Bedrooms with Ensuite Access
- All Ensuites / Bathrooms from Watershed, Bangor
- Tiles supplied by Tile Rosso, Bangor
- Sweeping Driveway providing substantial Parking Facilities
- Beautifully Landscaped and Meticulously Manicured Lawn Gardens
- Situated in one of the most sought-after areas In North Down
- Luxury Bespoke German Schuller Kitchen
- Ground Floor Utility Room & Changing Area
- Lower Ground Floor W.C. and Laundry Room
- Gas Fired Central Heating System
- Beam Vacuum System
- Underfloor Heating System throughout
- Aluminum Windows & Doors throughout
- Four Garages with Hormann Insulated Electronic Doors
- Zoned Intruder Security System
- Finished to an Exceptionally High Meticulous Standard
- Walkng Distance to Crafordsburn Beach, Crawfordsburn Country Park & Crawfordsburn Village
- ANOTHER UNDER OFFER!
- https://www.youtube.com/watch?v=da8klkVUToY
Property Summary
RATHMULLAN, NUMBER 210 CRAWFORDSBURN ROAD, BANGOR
As Purveyors of spectacular homes throughout Ireland, rarely do we run out of superlatives to describe the views on offer from a commanding & opulent family home… well now is one of those occasions.
Independent Property Estates are truly honoured to receive instructions to introduce to the Sales Market ‘Rathmullan’, Number 210 Crawfordsburn Road, Crawfordsburn, Bangor, a magnificent Family Home, with stunning panoramic Countryside & Sea Views.
‘Rathmullan’ 210 Crawfordsburn Road, is arguably one of the finest and most iconic Properties to be introduced to the Sales Market within the North Down Area for many years and we would recommend an early viewing to truly appreciate what this commanding Property has to offer.
Set on a substantial site with uninterrupted Countryside views & Sea Views over Belfast Lough & towards Scotland beyond, this Property is arguably one of the most recognised & iconic Properties in Northern Ireland.
This opulent & spacious family home built approximately ten years ago, provides exceptional accommodation for entertaining, offering ideal family living for today’s modern & growing family or for simply sitting back and inhaling & seeing all that these mesmeric views have to offer.
A magnificent commanding Family Residence over three floors in one of the most sought-after locations in North Down, this commanding home is perfect for the ever-growing family.
With Crawfordsburn Country Park & Crawfordsburn Village located minutes away, ‘Rathmullan’ is within walking distance from the coastal path at Crawfordsburn Beach, leading to Brompton Bay & Bangor in one direction and Helens Bay & beyond in the other direction.
The Coastal Path is renowned for offering some of the most amazing views on offer anywhere in Ireland.
This magnificent, commanding family home offers an equally stunning interior, combining opulence with contemporary everyday living spaces.
From entering the gracious Reception Hall, one cannot help but to be overwhelmed by the grandeur of ‘Rathmullan’.
The attention to detail and finish throughout this home is undeniably the last word in luxury. The work and time spent in Planning, Placement, Design and Build of this Luxury Home was meticulous, right down to the name – Rathmullan. Rath coming from the Irish term of a Ringfort and Mullan due to this Property’s location in the Townland of Ballymullan.
The Property is situated within one of the most sought-after residential locations in North Down and is the epitome of exemplary design.
You cannot help but be overwhelmed by the quality specification of this turn-key residence, built by the current owners in 2013.
Over its three floors, 210 Crawfordsburn Road covers approximately 5,600 sq. ft., offering superb accommodation, generous living space and breathtaking, award-winning mature Landscaped Gardens that must be seen to be believed.
This unique family home, designed by Barry Patterson Architects and built by Richard Agnew of NewXross Developemtns to an unparalleled standard of workmanship, is positioned in a secluded elevated site taking advantage of the stunning mixture of Countryside and Sea Views.
Situated in the prestigious Crawfordsburn Area of Bangor it is mere yards away from the National Trust Coastal Walk, Crawfordsburn Country Park and the Old Inn Crawfordsburn, owned by the Galgorm Collection.
Rathmullan is accessed via a sweeping Driveway that provides ample secure parking. From there you enter the grand entrance hall, with its Italian-porcelain-tiled floors, which sets the tone for what is to come as you start your journey through this luxurious home.
The spacious accommodation comprises:
· A Lounge with Stunning Sea Views over Belfast Lough and Beyond
· Kitchen / Dining and Living area with a complete Floor to Ceiling Glass frontage taking advantage of the Stunning Countryside and Sea Views on offer;
· Five double Bedrooms, four of which are Ensuite, The Master Bedroom benefitting from a walk-in Dressing Room
· A Luxury Ground Floor W.C. Utility Room and Changing Area
· Laundry Room on Lower Ground Floor
Rathmullan also boasts four exceptionally well finished Garages which are secured with an Electric Hormann Insulated Doors made in Germany.
Outside there is a stunning entertainment area with exterior lights and stunning, mature Landscaped Gardens. This is the perfect place to unwind, relax and admire the breathtaking views of County Down and the spectacular sunsets across Belfast Lough.
To the front of the Property a sweeping Tarmac Driveway provides access to Rathmullan, complete with a Turning Circle making access in and out very comfortable. The Driveway is lined perfectly with a range of Flowers, Plants and Trees, most notable are the feature 40 foot tall, 100-year-old Rhododendrons which are absolutely stunning and are a true feature of this amazing Home. There is also access to the four separate Garages for both Vehicles and Pedestrians.
To the rear of the Property there is a large private Fence and Hedge enclosed Garden in Lawn, Flowerbeds and Trees. There are multiple paved Entertainment Areas which are perfectly positioned to catch the evening sunshine. There is also a private Terrace which stretches from the rear of the Kitchen / Living / Dining Area along to the rear of the Utility Room.
There are multiple Water access points spread throughout the Garden for those ‘green fingered’ folk or simply those who need access to running Water.
The rear Garden has the benefit of the breathtaking Countryside and Sea Views across Belfast Lough to Scotland.
210 Crawfordsburn Road is a short walk into Crawfordsburn Village and is within walking distance to Bangor City Centre along the splendid coastal path and within proximity to local Golf and Yacht Clubs.
Only on viewing this contemporary home and taking in the magnificent views which are splendidly laid out in front of you, can this Home be truly appreciated.
Crawfordsburn as a residential area is in huge demand, not least because of the leisurely coastal walks it provides but also convenience to local shopping, schools and commuter routes, with Belfast and the City Airport only twenty minutes’ drive away.
It is with this in mind that we believe that it is very likely that the new owners of ‘Rathmullan’ may well be currently residing overseas and are patiently waiting for this magnificent home to come to the Open-Market; well now is that once in a lifetime opportunity.
We really have run out of superlatives for this property and its true magnificence can only be appreciated by a personal private viewing.
Rathmullan
Number 210 Crawfordsburn Road,
Crawfordsburn, Bangor
Brought to you by Independent Property Estates.
Purveyors of Exclusive Homes in North Down & beyond.
As Purveyors of spectacular homes throughout Ireland, rarely do we run out of superlatives to describe the views on offer from a commanding & opulent family home… well now is one of those occasions.
Independent Property Estates are truly honoured to receive instructions to introduce to the Sales Market ‘Rathmullan’, Number 210 Crawfordsburn Road, Crawfordsburn, Bangor, a magnificent Family Home, with stunning panoramic Countryside & Sea Views.
‘Rathmullan’ 210 Crawfordsburn Road, is arguably one of the finest and most iconic Properties to be introduced to the Sales Market within the North Down Area for many years and we would recommend an early viewing to truly appreciate what this commanding Property has to offer.
Set on a substantial site with uninterrupted Countryside views & Sea Views over Belfast Lough & towards Scotland beyond, this Property is arguably one of the most recognised & iconic Properties in Northern Ireland.
This opulent & spacious family home built approximately ten years ago, provides exceptional accommodation for entertaining, offering ideal family living for today’s modern & growing family or for simply sitting back and inhaling & seeing all that these mesmeric views have to offer.
A magnificent commanding Family Residence over three floors in one of the most sought-after locations in North Down, this commanding home is perfect for the ever-growing family.
With Crawfordsburn Country Park & Crawfordsburn Village located minutes away, ‘Rathmullan’ is within walking distance from the coastal path at Crawfordsburn Beach, leading to Brompton Bay & Bangor in one direction and Helens Bay & beyond in the other direction.
The Coastal Path is renowned for offering some of the most amazing views on offer anywhere in Ireland.
This magnificent, commanding family home offers an equally stunning interior, combining opulence with contemporary everyday living spaces.
From entering the gracious Reception Hall, one cannot help but to be overwhelmed by the grandeur of ‘Rathmullan’.
The attention to detail and finish throughout this home is undeniably the last word in luxury. The work and time spent in Planning, Placement, Design and Build of this Luxury Home was meticulous, right down to the name – Rathmullan. Rath coming from the Irish term of a Ringfort and Mullan due to this Property’s location in the Townland of Ballymullan.
The Property is situated within one of the most sought-after residential locations in North Down and is the epitome of exemplary design.
You cannot help but be overwhelmed by the quality specification of this turn-key residence, built by the current owners in 2013.
Over its three floors, 210 Crawfordsburn Road covers approximately 5,600 sq. ft., offering superb accommodation, generous living space and breathtaking, award-winning mature Landscaped Gardens that must be seen to be believed.
This unique family home, designed by Barry Patterson Architects and built by Richard Agnew of NewXross Developemtns to an unparalleled standard of workmanship, is positioned in a secluded elevated site taking advantage of the stunning mixture of Countryside and Sea Views.
Situated in the prestigious Crawfordsburn Area of Bangor it is mere yards away from the National Trust Coastal Walk, Crawfordsburn Country Park and the Old Inn Crawfordsburn, owned by the Galgorm Collection.
Rathmullan is accessed via a sweeping Driveway that provides ample secure parking. From there you enter the grand entrance hall, with its Italian-porcelain-tiled floors, which sets the tone for what is to come as you start your journey through this luxurious home.
The spacious accommodation comprises:
· A Lounge with Stunning Sea Views over Belfast Lough and Beyond
· Kitchen / Dining and Living area with a complete Floor to Ceiling Glass frontage taking advantage of the Stunning Countryside and Sea Views on offer;
· Five double Bedrooms, four of which are Ensuite, The Master Bedroom benefitting from a walk-in Dressing Room
· A Luxury Ground Floor W.C. Utility Room and Changing Area
· Laundry Room on Lower Ground Floor
Rathmullan also boasts four exceptionally well finished Garages which are secured with an Electric Hormann Insulated Doors made in Germany.
Outside there is a stunning entertainment area with exterior lights and stunning, mature Landscaped Gardens. This is the perfect place to unwind, relax and admire the breathtaking views of County Down and the spectacular sunsets across Belfast Lough.
To the front of the Property a sweeping Tarmac Driveway provides access to Rathmullan, complete with a Turning Circle making access in and out very comfortable. The Driveway is lined perfectly with a range of Flowers, Plants and Trees, most notable are the feature 40 foot tall, 100-year-old Rhododendrons which are absolutely stunning and are a true feature of this amazing Home. There is also access to the four separate Garages for both Vehicles and Pedestrians.
To the rear of the Property there is a large private Fence and Hedge enclosed Garden in Lawn, Flowerbeds and Trees. There are multiple paved Entertainment Areas which are perfectly positioned to catch the evening sunshine. There is also a private Terrace which stretches from the rear of the Kitchen / Living / Dining Area along to the rear of the Utility Room.
There are multiple Water access points spread throughout the Garden for those ‘green fingered’ folk or simply those who need access to running Water.
The rear Garden has the benefit of the breathtaking Countryside and Sea Views across Belfast Lough to Scotland.
210 Crawfordsburn Road is a short walk into Crawfordsburn Village and is within walking distance to Bangor City Centre along the splendid coastal path and within proximity to local Golf and Yacht Clubs.
Only on viewing this contemporary home and taking in the magnificent views which are splendidly laid out in front of you, can this Home be truly appreciated.
Crawfordsburn as a residential area is in huge demand, not least because of the leisurely coastal walks it provides but also convenience to local shopping, schools and commuter routes, with Belfast and the City Airport only twenty minutes’ drive away.
It is with this in mind that we believe that it is very likely that the new owners of ‘Rathmullan’ may well be currently residing overseas and are patiently waiting for this magnificent home to come to the Open-Market; well now is that once in a lifetime opportunity.
We really have run out of superlatives for this property and its true magnificence can only be appreciated by a personal private viewing.
Rathmullan
Number 210 Crawfordsburn Road,
Crawfordsburn, Bangor
Brought to you by Independent Property Estates.
Purveyors of Exclusive Homes in North Down & beyond.
Full Details
ENTRANCE HALL: 45' 6" x 16' 7"
Accessed via a feature Iroko Wooden Door with Glazed side panels. Comprising feature Lighting, Porcelain Tiled Flooring and a feature Oak Staircase and Handrail with a Glass Balustrade which runs from the Lower Ground Floor to the Second Floor. The entrance hall is complete with breathtaking Countryside and Sea Views.
LIVING ROOM 27' 6" x 18' 7"
This stunning rear aspect Reception Room is without doubt the Heart of the Home. Complete with feature Lighting, a Morso Woodburning Stove with an oversized Mantle with a Tiled Hearth. Floor to Ceiling Windows take advantage of the breathtaking Countryside and Sea Views across Belfast Lough. Through to:
KITCHEN / LIVING / DINING 25' 6" x 23' 6"
Luxury fitted German Schuller Kitchen with a range of high- and low-level Units and a Breakfast Bar for casual Dining. Complete with an integrated Siemens double Oven / Microwave with a Warming Drawer under, an Integrated Fridge and Freezer, a Beko Dishwasher, a Siemens Four Ring Ceramic Hob with an additional single Gas Hob with a Siemens Extractor Fan Over and a Double Sink with Mixer Taps. Complete with a pull-out Larder, ample Storage, pull out Bins Storage, Porcelain Tiled Flooring, feature Ceiling Lighting and Vaulted high Ceilings. A sliding Glazed Door and a separate rear door provides dual access to the Terrace which overlooks the stunning Gardens and takes advantage of the breathtaking Countryside and Sea Views. Through to:
CHANGING ROOM 8' 9" x 8' 2"
Complete with Porcelain Tiled Flooring and built-in Storage. A feature Iroko Wooden Door provides access to the front Gardens. Through to:
UTILITY ROOM: 13' 8" x 6' 9"
Complete with range of high- and low-level Units, a Sink and Drainer Unit, Porcelain Tiled Flooring and breathtaking views.
CLOAKROOM: 7' 2" x 4' 3"
Complete with Porcelain Tiled Flooring.
W.C. 6' 9" x 4' 9"
Deluxe two-piece Suite comprising a Gerberit Low Flush W.C. and a Sink with a feature Tiled Splash back.
MASTER BEDROOM SUITE 19' 7" x 16' 4"
Dual aspect double Bedroom with breathtaking Countryside and Sea Views across Belfast Lough to Scotland and beyond. A sliding Glazed Door provides access to a Private Terrace which is the perfect place to relax and enjoy the morning Sun. A further sliding Glazed Door provides access to the private Balcony which overlooks the stunning rear Garden and takes advantage of the breathtaking Countryside and Sea Views across Belfast Lough to Scotland and beyond. Access to:
DRESSING ROOM: 11' 5" x 8' 2"
Complete with Laminate Wooden Flooring and recessed Spotlights. Through to:
ENSUITE SHOWER ROOM: 10' 5" x 7' 5"
Deluxe four-piece Suite comprising a walk-in Mains Shower, ‘His and Hers’ dual Sink Units, and a Gerberit Low Flush W.C. Complete with Tiled Flooring, Tiled Walls, a Chrome Heated Towel Rail, recessed Spotlights and an Extractor Fan.
HALLWAY: 46' 6" x 10' 8"
Bright and spacious with Porcelain Tiled Flooring and Floor to Ceiling Windows take advantage of the breathtaking Countryside and Sea Views across Belfast Lough to Scotland.
BEDROOM (4): 16' 4" x 11' 5"
Front aspect double Bedroom with access to:
ENSUITE SHOWER ROOM: 13' 5" x 7' 9"
Deluxe four-piece Suite comprising a Bath, a Low Flush W.C., a walk-in Mains Shower and a Sink with a Vanity Unit under. Complete with Tiled Flooring, Tiled Walls, a Chrome Heated Towel Rail and recessed Spotlights.
BEDROOM (2): 20' 7" x 11' 5"
Front aspect Double Bedroom with a sliding Glazed Door providing access to a private Terrace to take advantage of the morning sun. Access to:
ENSUITE SHOWER ROOM: 11' 2" x 5' 9"
Deluxe three-piece Suite comprising a walk-in Mains Wet room style Shower, a Gerberit Low Flush W.C. and a Sink with a Vanity Unit Under. Complete with Tiled Flooring, Tiled Walls, recessed Spotlights and a Chrome Heated Towel Rail.
PLANT ROOM 6' 2" x 5' 9"
Complete with Tiled Flooring.
BEDROOM (3): 16' 4" x 12' 5"
Front aspect double Bedroom with access to:
ENSUITE SHOWER ROOM: 7' 9" x 6' 6"
Deluxe three-piece Suite comprising a walk-in Mains Wet room Style Shower, a Gerberit Low Flush W.C. and a Sink with Vanity Unit under. Complete with Tiled Flooring, Tiled Walls, a Chrome Heated Towel Rail and recessed Spotlights.
Store Room 13' 1" x 12' 1"
Complete with Tiled Flooring. Ideal for additional Storage.
GARAGE 1 21' 9" x 19' 0"
Dual access by a Horman Insulated Bifold Electric Door to the front and a rear pedestrian door. Complete with Light and Power. Access to:
LAUNDRY ROOM 13' 8" x 12' 5"
Comprising a range of high- and low-level Units with complimentary Worktops. Complete with Tiled Flooring and Plumbing for a Washing Machine / Tumble dryer.
W.C. 6' 6" x 4' 6"
Two-piece Suite comprising a Gerberit Low Flush W.C. and a Pedestal Wash Hand Basin. Complete with Tiled Flooring.
LANDING:
Stunning, bright and spacious Landing with feature Ceiling Lighting and Floor to Ceiling Windows take advantage of the breathtaking Countryside and Sea Views across Belfast Lough to Scotland. A sliding Glazed door provides access to a private Terrace which is perfectly positioned to enjoy the morning and afternoon sunshine.
Bedroom Five / Office / Reception Room
Dual aspect Reception Room / Bedroom which is currently being used as a Home Office. Corner Floor to Ceiling Windows take advantage of the breathtaking Countryside and Sea Views. Complete with Tiled Flooring, a range of lower-level Units and a Sink and Drainer Unit.
Front
A sweeping Tarmac Driveway provides access to Rathmullan, complete with a Turning Circle making access in and out very comfortable. The Driveway is lined perfectly with a range of Flowers, Plants and Trees, most notable are the feature 43-year-old Rhododendrons which are absolutely stunning and are a true feature of this amazing Home. There is also access to the four separate Garages for both Vehicles and Pedestrians.
Garage 2 (39’ 04’’ x 19’ 07’’)
Access via a Horman Insulated Bifold Electric Door. Complete with Light, Power and a Security Alarm. Archway through to:
Garage 3 (19’ 07’’ x 19’ 04’’)
Access via a Horman Insulated Bifold Electric Door. Complete with Light, Power and a Security Alarm.
Garage 4 (19’ 07’’ x 19’ 04’’)
Dual access via a Horman Insulated Bifold Electric Door to the front and a separate rear pedestrian Door. Complete with Light, Power and a Security Alarm.
Rear
To the rear of the Property there is a large private Fence and Hedge enclosed Garden in Lawn, Flowerbeds and Trees. There are multiple paved Entertainment Areas which are perfectly positioned to catch the evening sunshine. There is also a private Terrace which stretches from the rear of the Kitchen / Living / Dining Area along to the rear of the Utility Room. There are multiple Water access points spread throughout the Garden for those ‘green fingered’ folk or simply those who need access to running Water. The rear Garden has the benefit of the breathtaking Countryside and Sea Views across Belfast Lough to Scotland and beyond.
Map View
Street View
Make Enquiry

