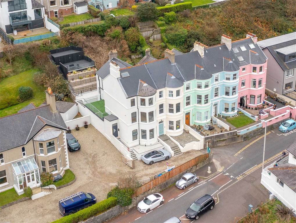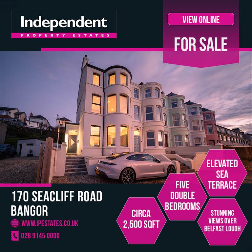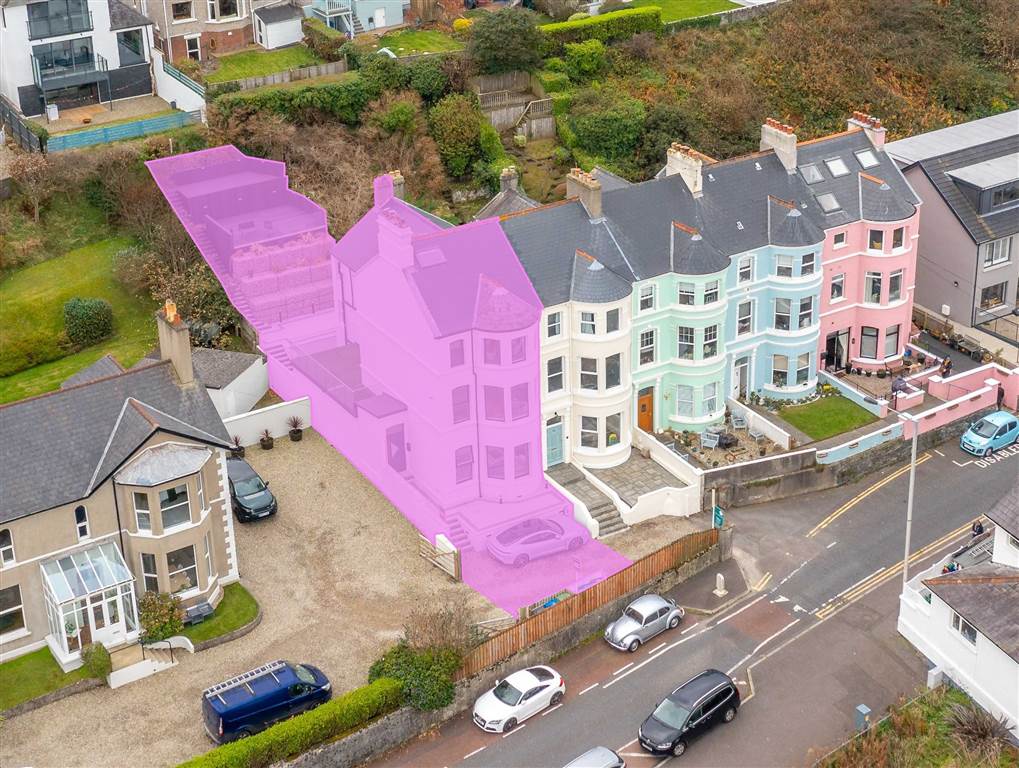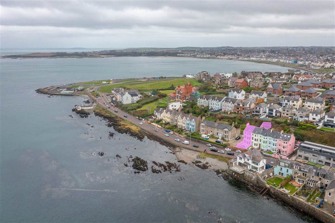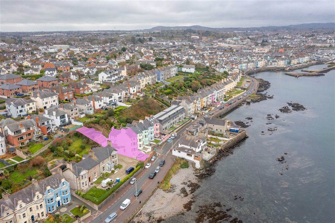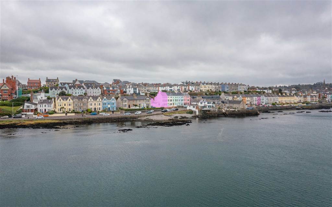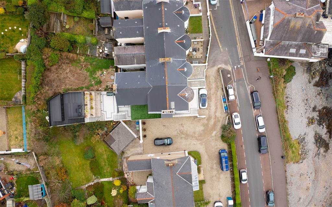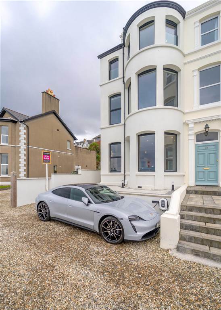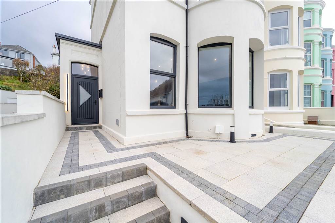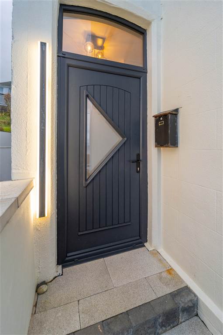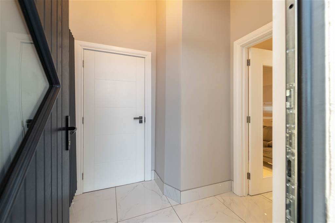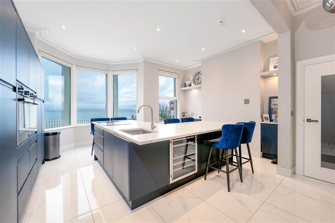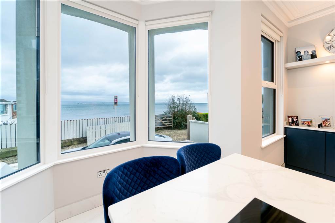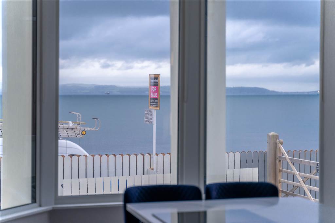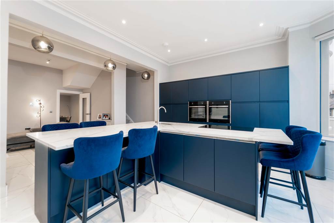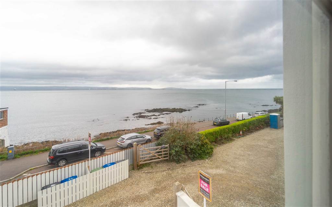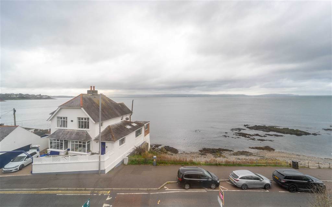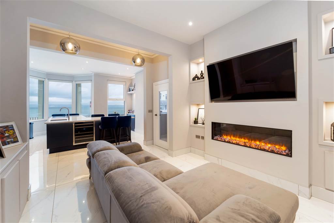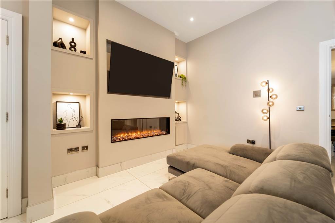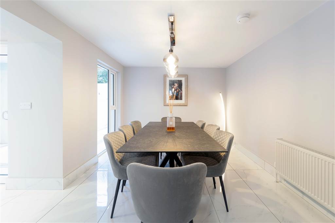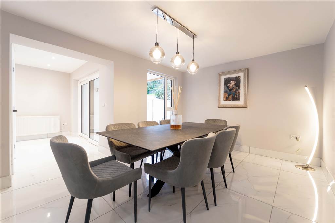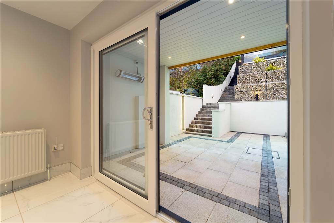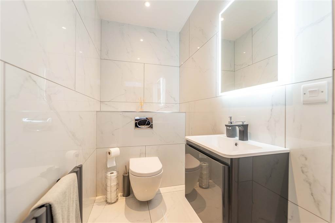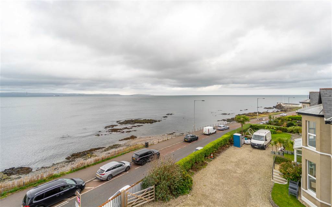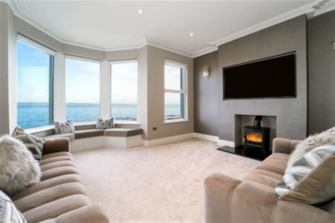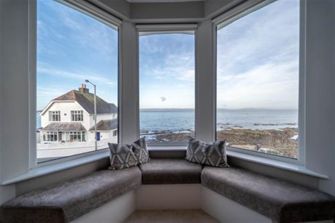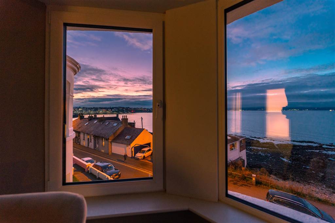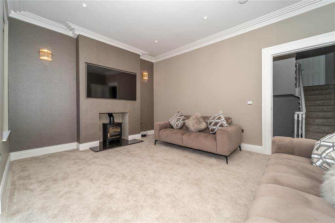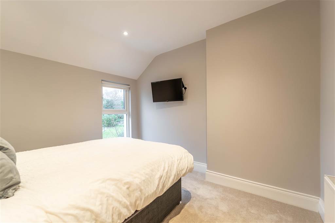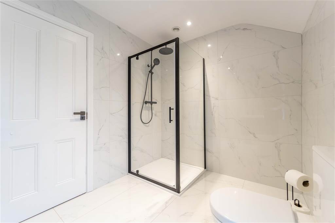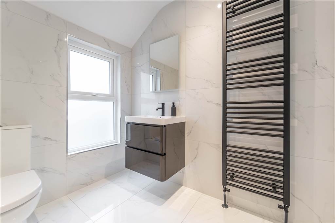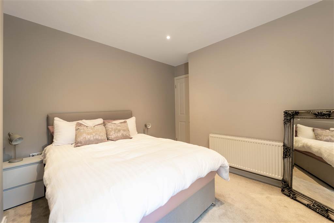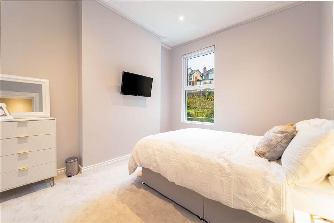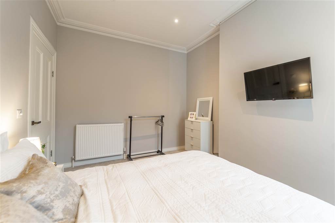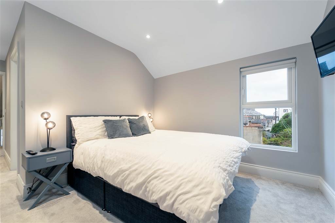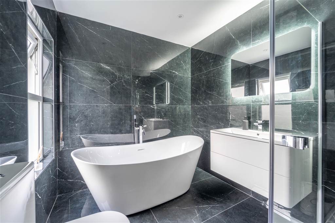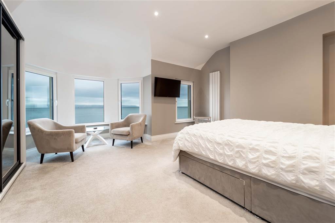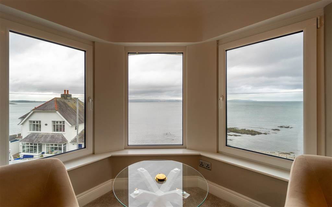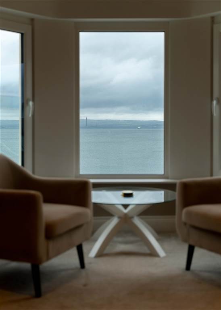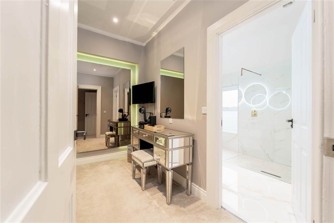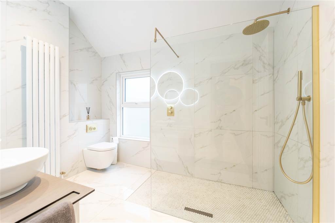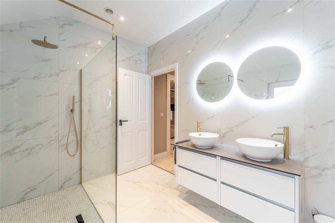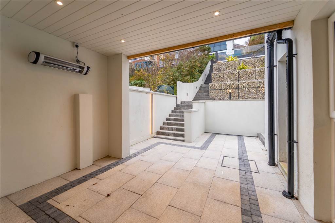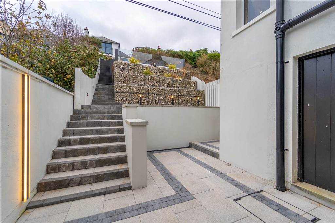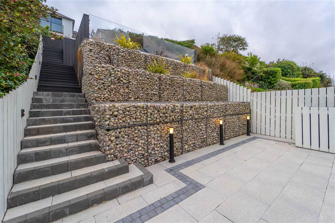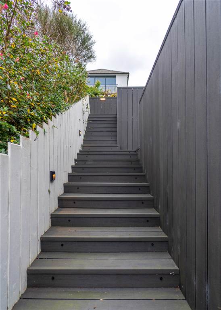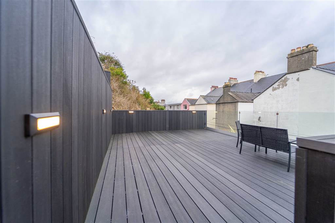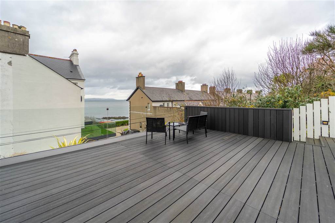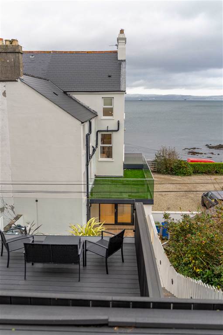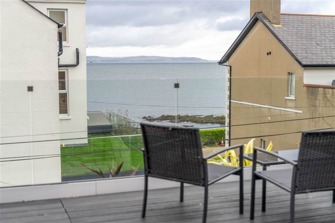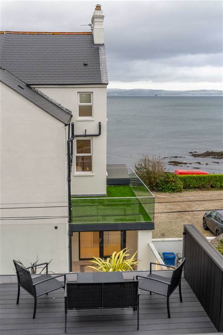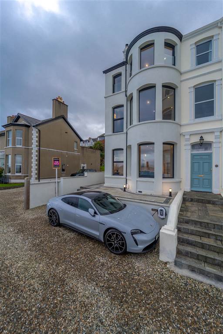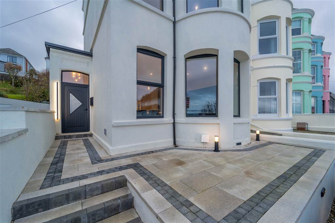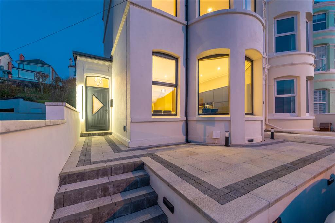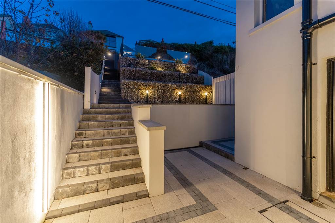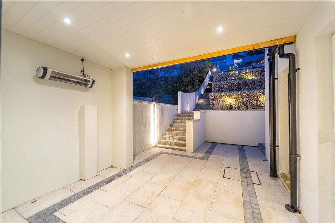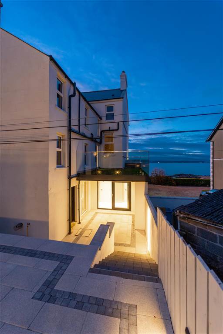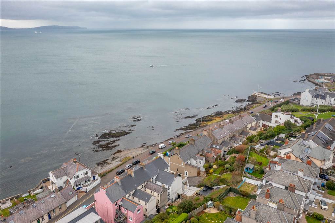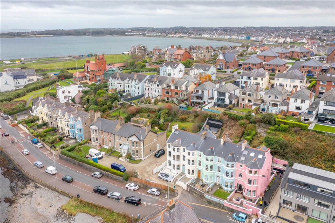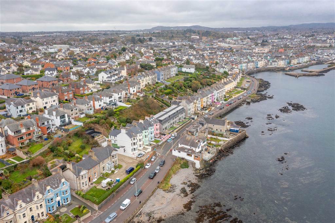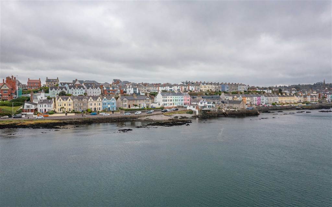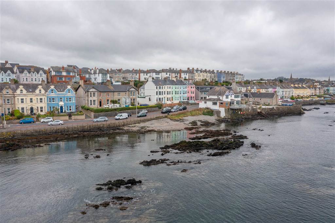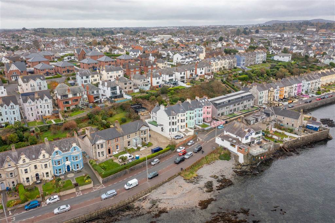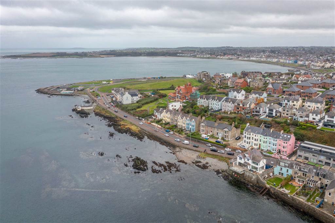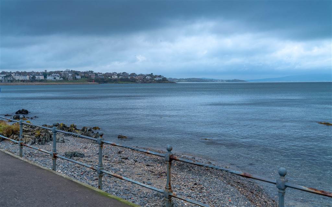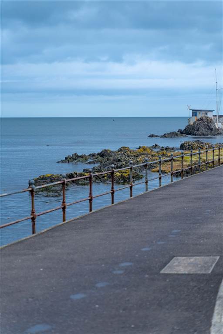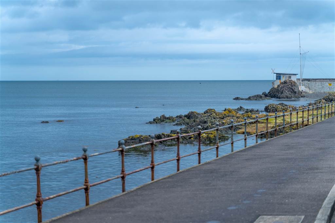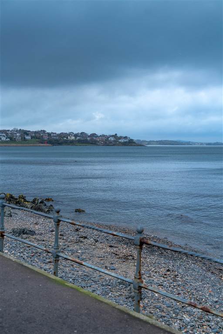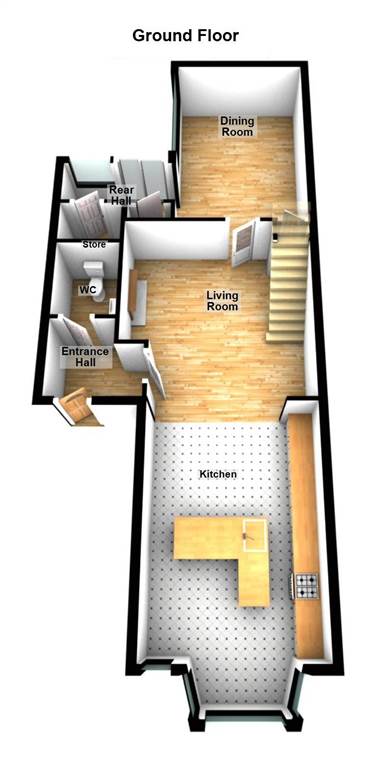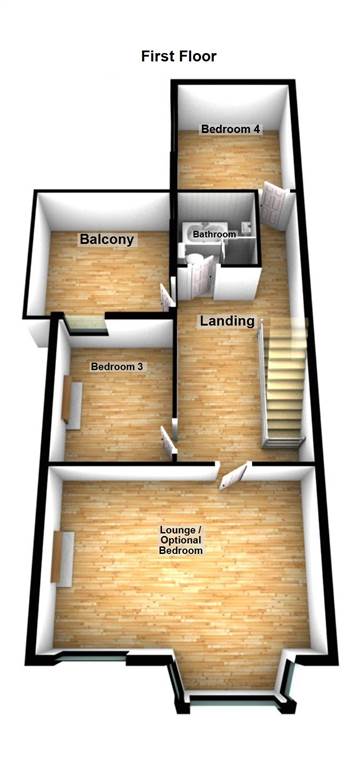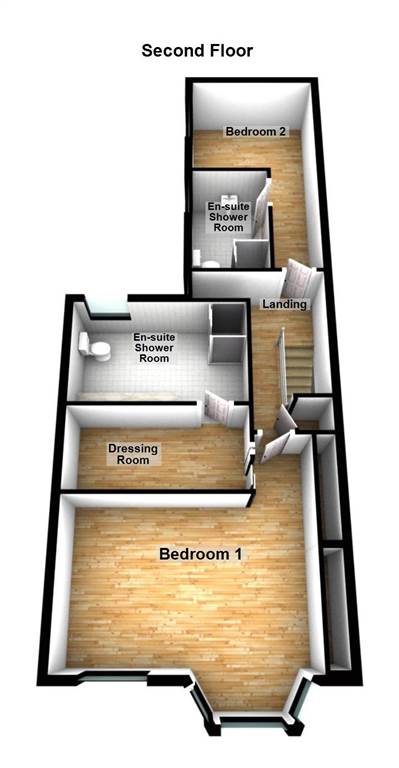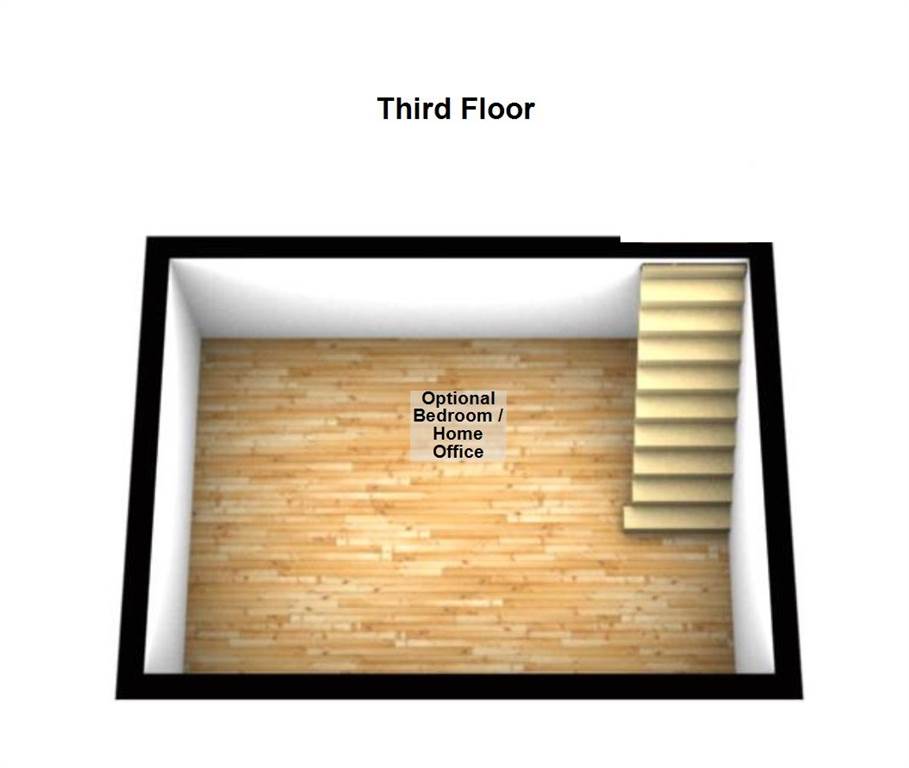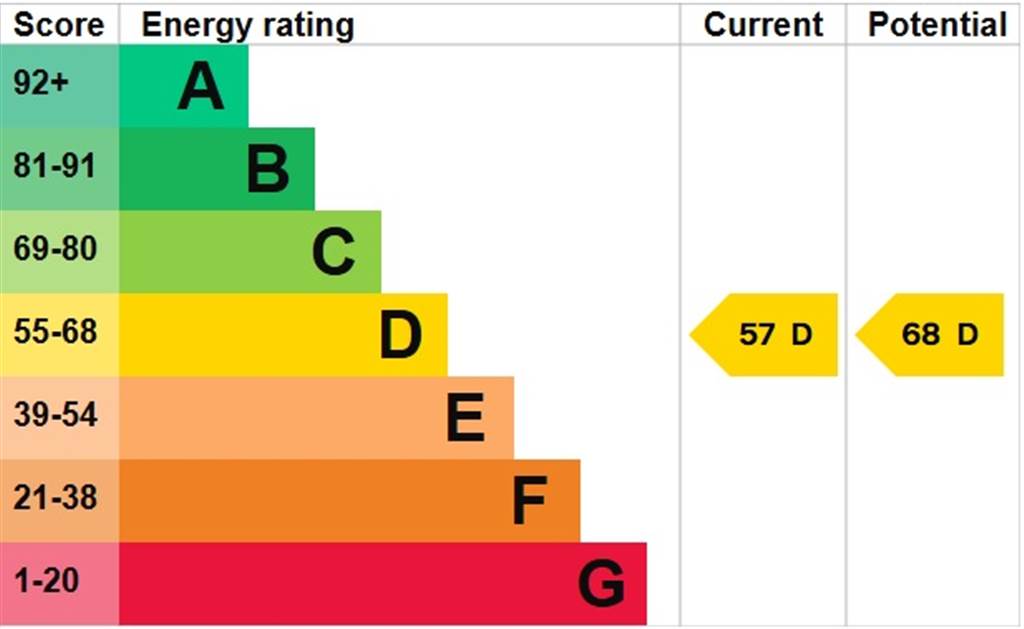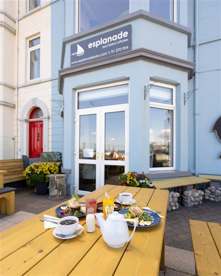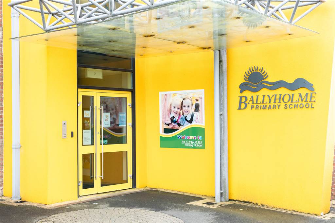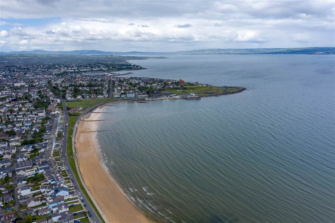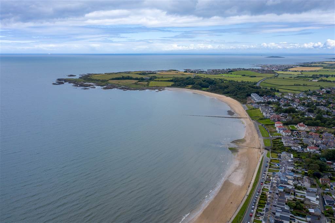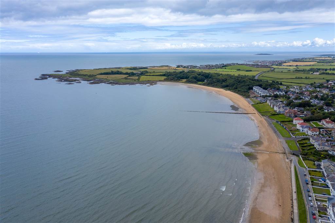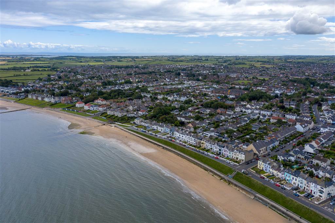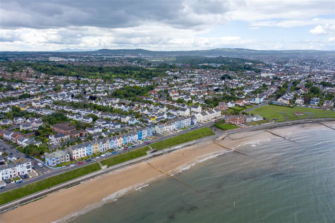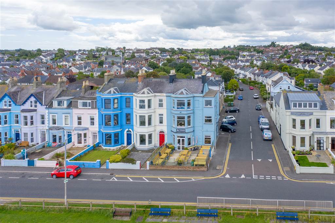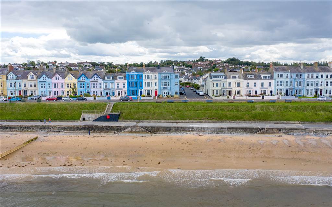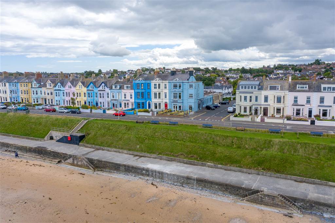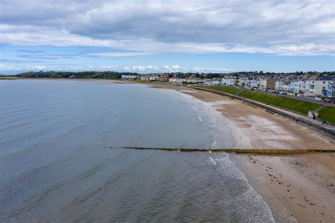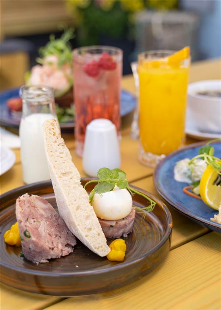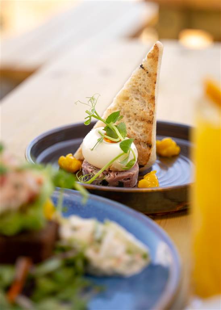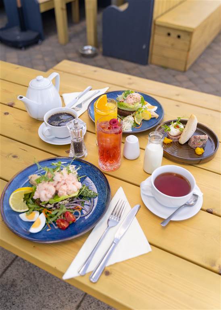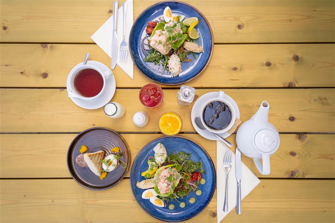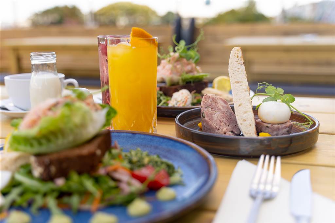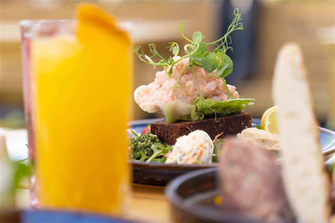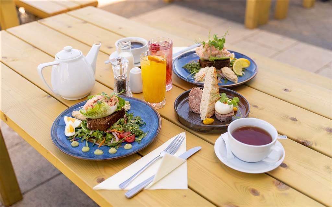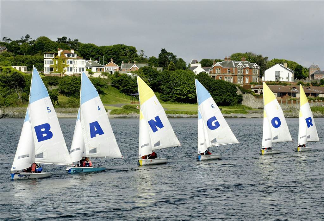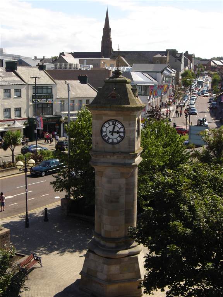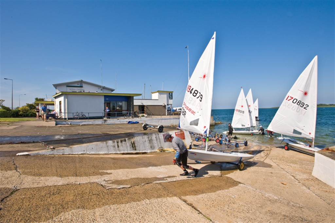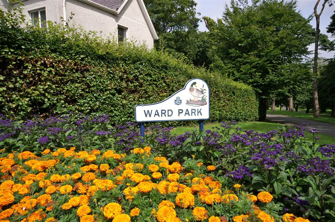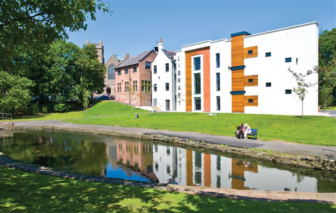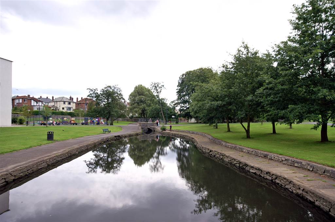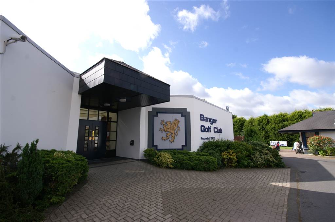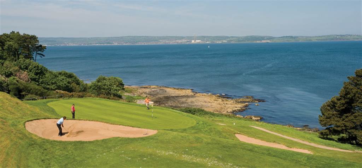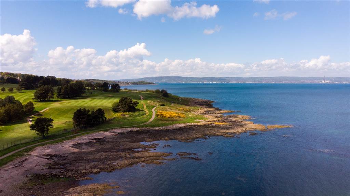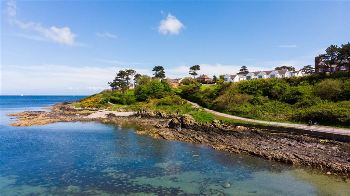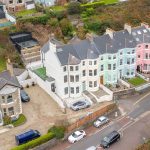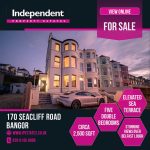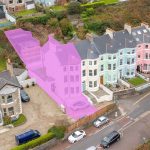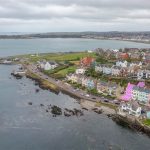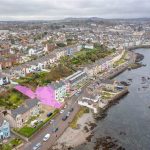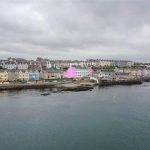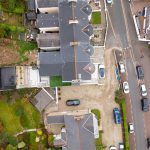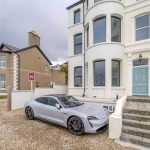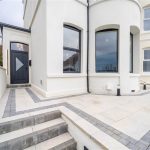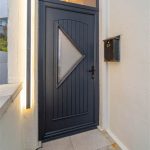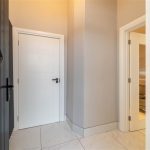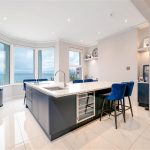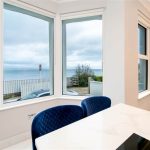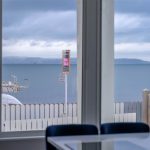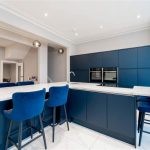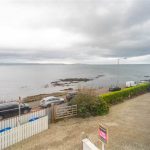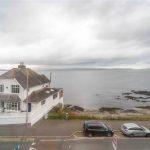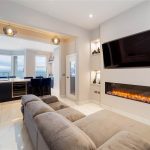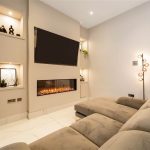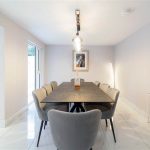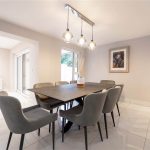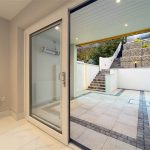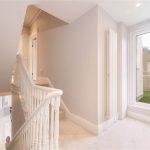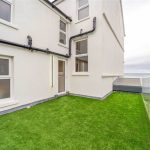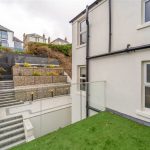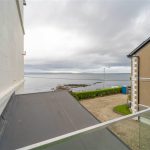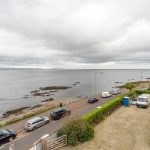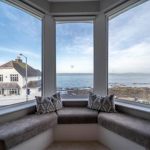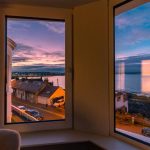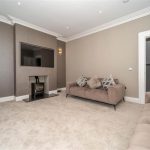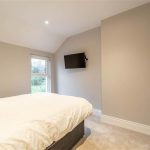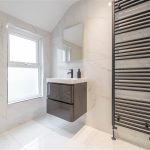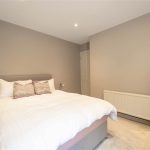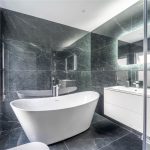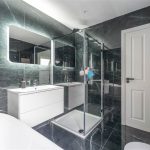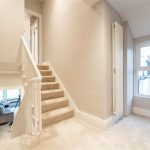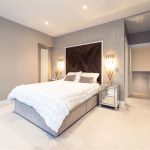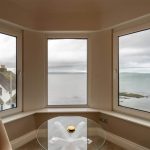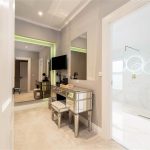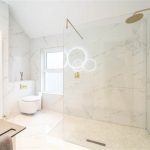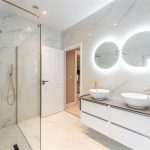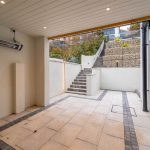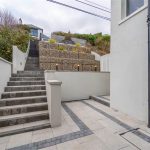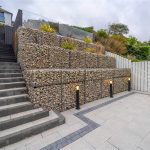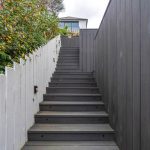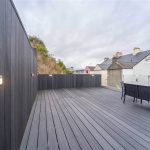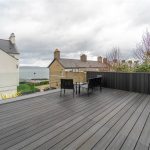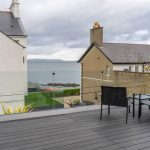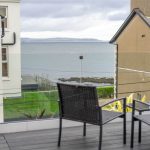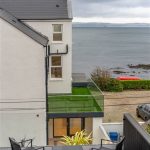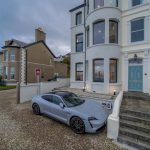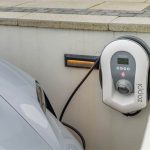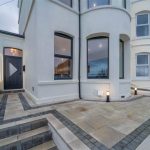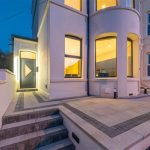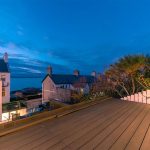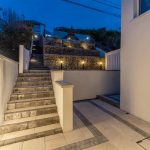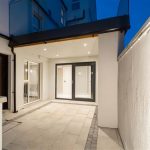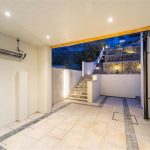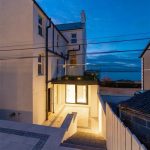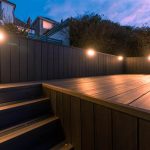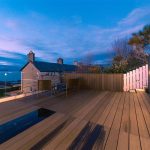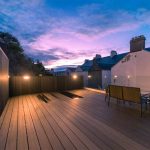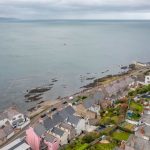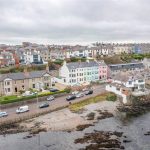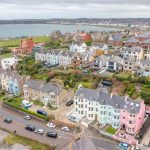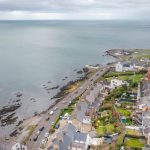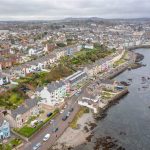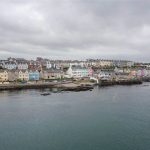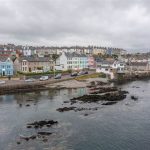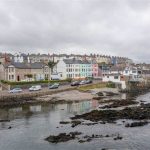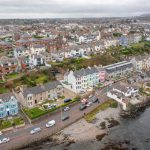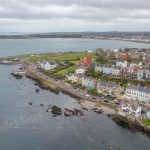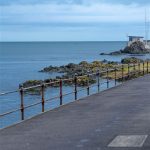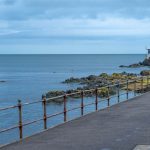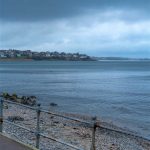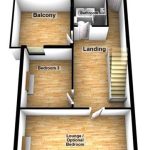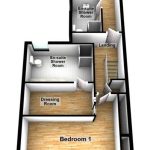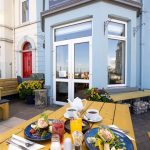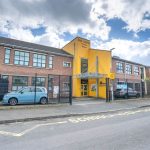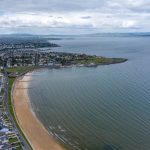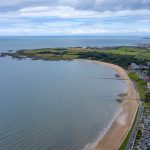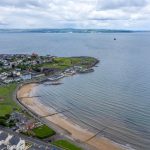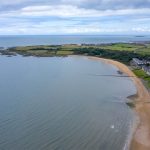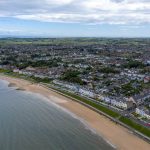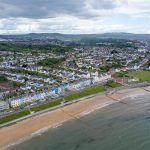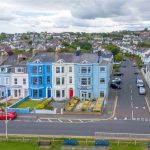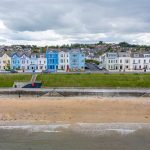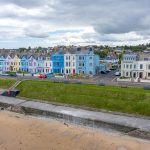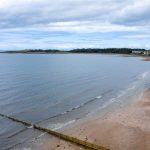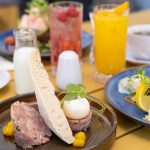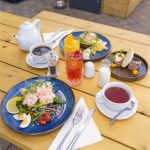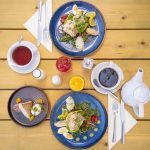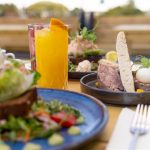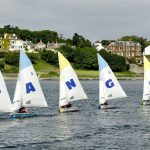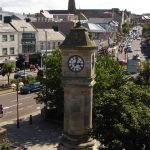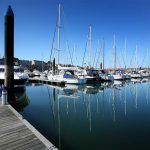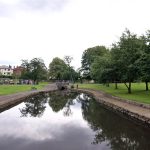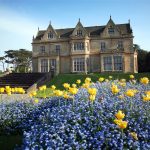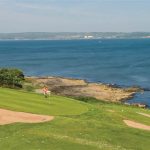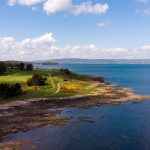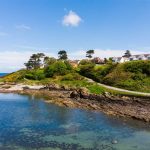Close
£749,950
Offers Over
170, Seacliff Road, Bangor
5 Bedrooms
2 Receptions
Property Features
- Commanding & Opulent Family Residence
- Circa 2,500 sqft
- Recently Renovated and Modernised from Top to Toe with a continental twist, to a Superior Standard
- Stunning Elevated Views Over Belfast Lough to Scotland and Beyond
- Five Double Bedrooms (Two with Ensuite) & Two Reception Rooms or
- Four Double Bedrooms (Two with Ensuite) & Three Reception Rooms
- Principal Bedroom Suite with access to Ensuite Shower Room, Walk-in Wardrobe and Stunning Views over Belfast Lough to Scotland and Beyond
- Luxury Open Plan Kitchen / Living with Stunning Sea Views
- Ground Floor W.C.
- Deluxe First Floor Bathroom Suite
- Oil Fired Central Heating & uPVC Double Glazing
- Underfloor Heating on Ground Floor
- Automist Sprinkler system: wall-mounted water sprinkler that targets and extinguishes fires using smart technology. Its Smartscan design uses a targeted water mist system to efficiently control fires
- Kitchen from Philip Stanley Kitchens – Bangor
- All Bathrooms / Sanitary Ware from Stevenson Reid, Bangor
- Private Wall and Fence Enclosed Garden with Multiple Raised Areas with Balconys by Glass Artistry to take advantage of the Stunning Sea Views over Belfast Lough to Scotland and Beyond
- Paving Products from Tobermore, Magherafelt
- Located on the Outskirts of Ballyholme and Bangor City Centre
- Close to Bangor City Centre, Ballyholme Bay & Yards from the Prestigious Royal Ulster Yacht Club & Ballyholme Yacht Club
- OFFERS OVER £749,950!
- https://www.youtube.com/watch?v=Fqk2J0AsAfg
Details
Virtual Tour
Map View
Street View
Make Enquiry
Details
Property Features
- Commanding & Opulent Family Residence
- Circa 2,500 sqft
- Recently Renovated and Modernised from Top to Toe with a continental twist, to a Superior Standard
- Stunning Elevated Views Over Belfast Lough to Scotland and Beyond
- Five Double Bedrooms (Two with Ensuite) & Two Reception Rooms or
- Four Double Bedrooms (Two with Ensuite) & Three Reception Rooms
- Principal Bedroom Suite with access to Ensuite Shower Room, Walk-in Wardrobe and Stunning Views over Belfast Lough to Scotland and Beyond
- Luxury Open Plan Kitchen / Living with Stunning Sea Views
- Ground Floor W.C.
- Deluxe First Floor Bathroom Suite
- Oil Fired Central Heating & uPVC Double Glazing
- Underfloor Heating on Ground Floor
- Automist Sprinkler system: wall-mounted water sprinkler that targets and extinguishes fires using smart technology. Its Smartscan design uses a targeted water mist system to efficiently control fires
- Kitchen from Philip Stanley Kitchens – Bangor
- All Bathrooms / Sanitary Ware from Stevenson Reid, Bangor
- Private Wall and Fence Enclosed Garden with Multiple Raised Areas with Balconys by Glass Artistry to take advantage of the Stunning Sea Views over Belfast Lough to Scotland and Beyond
- Paving Products from Tobermore, Magherafelt
- Located on the Outskirts of Ballyholme and Bangor City Centre
- Close to Bangor City Centre, Ballyholme Bay & Yards from the Prestigious Royal Ulster Yacht Club & Ballyholme Yacht Club
- OFFERS OVER £749,950!
- https://www.youtube.com/watch?v=Fqk2J0AsAfg
Property Summary
At Independent Property Estates, we sell lots of Properties, of all types and sizes but it is always a privilege to offer For Sale, something which is just a little bit different, such as 170 Seacliff Road, Bangor; In fact - Heaven has just popped up!
Independent Property Estates, purveyors of prestigious and opulent Homes across Ireland, are very privileged to receive instructions to offer to the Sales Market, Number 170 Seacliff Road, Bangor, arguably one of the most stunning properties ever to come to the market in Northern Ireland.
In life, rarely does the opportunity present itself, for the discerning Buyer to purchase a magnificent, commanding Property on a prestigious site, with Ballyholme Beach yards from its own front door.
Nestled off the Seacliff Road, this spacious, commanding and opulent Family Residence, provides exceptional accommodation with arguably the most spectacular Sea views available in Northern Ireland.
Having been completely renovated and modernised from top to toe with a continental twist, to a superior standard by our Clients within the past few years, they have lavished time, passion & money transforming this outstanding opulent Home and only upon a personal private viewing, will one truly appreciate what this exceptional Home has to offer.
Absolutely no expense has been spared with the workmanship and finesse within this stunning Home and we can only describe it as ‘Perfection’s Ornament’ with the volume turned up to the max in luxury.
Number 170 is also unique in that it also benefits from an outside elevated tiered South facing rear garden, providing a private area ideal for relaxing, entertaining and unwinding.
To the front of the Property there is an elevated Sea Terrace, again with stunning views over Belfast Lough towards Scotland and beyond.
The attention to detail is mind-blowing, both internally and externally and without doubt the rear garden is arguably one of the most spectacular features we have ever witnessed.
With stunning Sea Views across Belfast Lough towards Scotland and beyond, Number 170 Seacliff Road, is perfect for the ever-growing family, within walking distance from both Ballyholme Yacht Club and Royal Ulster Yacht Club, the latter being recognised as the centre of excellence for Yachting on Belfast Lough.
Ballyholme Village with its myriad of Coffee Shops & Restaurants is minutes away on foot and Bangor Town Centre is also minutes away on foot.
The coastal path walks, to Bangor, Ballymacormick Point & beyond to Groomsport, are widely recognised as providing some off the most amazing views on offer in Northern Ireland.
It is with this in mind that we believe that it is very likely that the new owners of 170 Seacliff Road, Ballyholme, may well be currently residing overseas and are patiently waiting for this magnificent Property to come to the Open-Market; well now is that once in a lifetime opportunity.
Seacliff Road is without doubt one of the most sought after addresses in North Down, as it is within close proximity to Ballyholme Primary School, Ballyholme Village, yards from Ballyholme Beach, Royal Ulster and Ballyholme Yacht Clubs and The Esplanade Bar and Restaurant, with unrivalled Sea Views over Ballyholme Bay, Belfast Lough, Scotland and beyond.
Seacliff Road is a one-way road and runs from Quay Street in Bangor City Centre Street round the beautiful Coastline to the Ballyholme Road, creating a route on the headland between Bangor Bay and Ballyholme Bay.
Schools, the coastal path and Bangor Golf Club are all within easy reach and Belfast’s George Best City Airport is just over 8 miles away, perfect for those who have to travel on business on a regular basis.
This stunning and recently renovated Family Residence has been tastefully modernised, whilst still retaining many period features, to offer a stunning Home with spacious living accommodation and stunning elevated views over Belfast Lough and is yards from the prestigious Royal Ulster Yacht Club which is widely recognised as the centre of excellence for yachting at Belfast Lough.
Internally, this home offers spacious and adaptable living accommodation with a split level first floor, a split level second floor, with the top floor providing a further Bedroom which could also be used as an Office to facilitate those working from Home.
The Ground Floor of the Property comprises a Luxury Fitted Kitchen from Philip Stanley Kitchens – Bangor and benefits from Stunning views over Belfast Lough.
Also on the Ground Floor there is an Automist Sprinkler System; this is a wall-mounted water sprinkler that targets and extinguishes fires using smart technology. Its Smartscan design uses a targeted water mist system to quickly and efficiently control fires. Automist is an alternative to a traditional fire sprinkler.
The Kitchen is open plan to the Living Area which leads to the Dining Area and rear Hallway. The Ground Floor is complete with a W.C.
Also on the ground floor within the patio area, there is an additional large store area that could easily be utilised as a Gym or Home Cinema area.
The first split level floor comprises three Double Bedrooms and a Four-piece deluxe Bathroom Suite or Two Double Bedrooms, a front aspect Reception Room with a feature Pot Belly Stove, with stunning Sea Views and a Four-piece deluxe Bathroom Suite
There is also access to a private Balcony / Sea Terrace with Artificial Grass, a Glass Balustrade supplied by Glass Artistry and takes advantage of the stunning, elevated views over the Belfast Lough and beyond.
Also on this floor of the Property there is a rear aspect Double Bedroom with access to a three-piece Ensuite Shower Room.
The second split level floor of the Property plays host to the Primary Bedroom Suite. This stunning front aspect Double Bedroom benefits from stunning elevated views over Belfast Lough, a fitted slide Robe and recessed Spotlights.
Also on this floor of the Property there is access to an optional sixth Bedroom or Home Office.
The Primary Bedroom Suite further benefits from access to a Dressing Room and a three-piece Deluxe Shower Room Suite.
170 Seacliff Road benefits from uPVC double Glazing and Oil-Fired Central Heating.
Sitting on an elevated site, 170 Seacliff Road enjoys a loose Stone Driveway to the front Car Parking space which is equipped with an Electric Vehicle Charging Point.
There is also a Sea Terrace to the front which is ideal for Entertaining or Relaxing and simply taking in the stunning Sea views on offer.
To the rear of the Property there is a spectacular Fence and Wall enclosed Garden with a built-in Storage Area.
There is a sheltered Patio Area with access to a Store which could be used as a Gym or Home Office, a raised Patio Area with stunning Sea Views, a raised Composite Decking Area with a Glass Balustrade and stunning Sea Views and a further raised Composite Decking Area, ideal for Entertaining or Relaxing and simply taking in the stunning Sea views on offer.
All in all, this is a fabulous Family Home in a wonderful location, convenient yet extremely private, a difficult combination to find!
Viewing is not so much recommended as demanded, if this is the price range which you have been looking.
We really have run out of superlatives for this property and its true magnificence can only be appreciated by a personal private viewing.
Living in Ballyholme
Ballyholme is a place in which the imagination seems to thrive.
There is something in the atmosphere here. We are not quite sure what it is, but it is there; fact and fiction meet in Ballyholme all the time.
Ballyholme as a residential area is in huge demand, not least because of the leisurely coastal walks it provides but also convenience to local shopping, schools, and commuter routes, with Belfast and the George Best City Airport only twenty minutes’ drive away.
It is with this in mind that we believe that it is highly likely that the new owners of Number 170 Seacliff Road, Bangor may well be currently residing overseas and are patiently waiting for this magnificent home to come to the Open-Market; well now is the opportunity.
This Property is within walking distance to Ballyholme Shops, Restaurants and Schools. Bangor City Centre and Ballyholme Beach area also minutes away.
This charming Family Home is situated a few minutes’ walk from Bangor City Centre and with Bangor Golf close by, this home is perfect for the ever-growing family or alternatively those wishing to retire in one of North Down’s most sought-after locations.
This beautiful Home is also walking distance from both Ballyholme Yacht Club and Royal Ulster Yacht Club, the latter being recognised as the centre of excellence for Yachting on Belfast Lough.
Ballyholme Village with its myriad of Coffee Shops & Restaurants is minutes away on foot and local Primary & Secondary level Schools are also minutes away on foot.
The nearby coastal path walks, to Bangor, Ballymacormick Point & beyond to Groomsport, are widely recognised as providing some off the most amazing views on offer in Northern Ireland.
Number 170 Seacliff Road, Bangor is situated in without doubt one of the most sought after & enviable addresses in Bangor and is within close proximity to Ballyholme Primary School, Ballyholme Village, Glenlola Girls Grammar School, minutes from Ballyholme Beach, The Esplanade Bar and Restaurant, which provides with unrivalled Sea Views from the Sea Terrace & Restaurant.
Number 170 Seacliff Road,
Bangor
Proudly brought to you by Independent Property Estates.
Delivering Dreams in Bangor, Northern Ireland and Beyond!
Independent Property Estates, purveyors of prestigious and opulent Homes across Ireland, are very privileged to receive instructions to offer to the Sales Market, Number 170 Seacliff Road, Bangor, arguably one of the most stunning properties ever to come to the market in Northern Ireland.
In life, rarely does the opportunity present itself, for the discerning Buyer to purchase a magnificent, commanding Property on a prestigious site, with Ballyholme Beach yards from its own front door.
Nestled off the Seacliff Road, this spacious, commanding and opulent Family Residence, provides exceptional accommodation with arguably the most spectacular Sea views available in Northern Ireland.
Having been completely renovated and modernised from top to toe with a continental twist, to a superior standard by our Clients within the past few years, they have lavished time, passion & money transforming this outstanding opulent Home and only upon a personal private viewing, will one truly appreciate what this exceptional Home has to offer.
Absolutely no expense has been spared with the workmanship and finesse within this stunning Home and we can only describe it as ‘Perfection’s Ornament’ with the volume turned up to the max in luxury.
Number 170 is also unique in that it also benefits from an outside elevated tiered South facing rear garden, providing a private area ideal for relaxing, entertaining and unwinding.
To the front of the Property there is an elevated Sea Terrace, again with stunning views over Belfast Lough towards Scotland and beyond.
The attention to detail is mind-blowing, both internally and externally and without doubt the rear garden is arguably one of the most spectacular features we have ever witnessed.
With stunning Sea Views across Belfast Lough towards Scotland and beyond, Number 170 Seacliff Road, is perfect for the ever-growing family, within walking distance from both Ballyholme Yacht Club and Royal Ulster Yacht Club, the latter being recognised as the centre of excellence for Yachting on Belfast Lough.
Ballyholme Village with its myriad of Coffee Shops & Restaurants is minutes away on foot and Bangor Town Centre is also minutes away on foot.
The coastal path walks, to Bangor, Ballymacormick Point & beyond to Groomsport, are widely recognised as providing some off the most amazing views on offer in Northern Ireland.
It is with this in mind that we believe that it is very likely that the new owners of 170 Seacliff Road, Ballyholme, may well be currently residing overseas and are patiently waiting for this magnificent Property to come to the Open-Market; well now is that once in a lifetime opportunity.
Seacliff Road is without doubt one of the most sought after addresses in North Down, as it is within close proximity to Ballyholme Primary School, Ballyholme Village, yards from Ballyholme Beach, Royal Ulster and Ballyholme Yacht Clubs and The Esplanade Bar and Restaurant, with unrivalled Sea Views over Ballyholme Bay, Belfast Lough, Scotland and beyond.
Seacliff Road is a one-way road and runs from Quay Street in Bangor City Centre Street round the beautiful Coastline to the Ballyholme Road, creating a route on the headland between Bangor Bay and Ballyholme Bay.
Schools, the coastal path and Bangor Golf Club are all within easy reach and Belfast’s George Best City Airport is just over 8 miles away, perfect for those who have to travel on business on a regular basis.
This stunning and recently renovated Family Residence has been tastefully modernised, whilst still retaining many period features, to offer a stunning Home with spacious living accommodation and stunning elevated views over Belfast Lough and is yards from the prestigious Royal Ulster Yacht Club which is widely recognised as the centre of excellence for yachting at Belfast Lough.
Internally, this home offers spacious and adaptable living accommodation with a split level first floor, a split level second floor, with the top floor providing a further Bedroom which could also be used as an Office to facilitate those working from Home.
The Ground Floor of the Property comprises a Luxury Fitted Kitchen from Philip Stanley Kitchens – Bangor and benefits from Stunning views over Belfast Lough.
Also on the Ground Floor there is an Automist Sprinkler System; this is a wall-mounted water sprinkler that targets and extinguishes fires using smart technology. Its Smartscan design uses a targeted water mist system to quickly and efficiently control fires. Automist is an alternative to a traditional fire sprinkler.
The Kitchen is open plan to the Living Area which leads to the Dining Area and rear Hallway. The Ground Floor is complete with a W.C.
Also on the ground floor within the patio area, there is an additional large store area that could easily be utilised as a Gym or Home Cinema area.
The first split level floor comprises three Double Bedrooms and a Four-piece deluxe Bathroom Suite or Two Double Bedrooms, a front aspect Reception Room with a feature Pot Belly Stove, with stunning Sea Views and a Four-piece deluxe Bathroom Suite
There is also access to a private Balcony / Sea Terrace with Artificial Grass, a Glass Balustrade supplied by Glass Artistry and takes advantage of the stunning, elevated views over the Belfast Lough and beyond.
Also on this floor of the Property there is a rear aspect Double Bedroom with access to a three-piece Ensuite Shower Room.
The second split level floor of the Property plays host to the Primary Bedroom Suite. This stunning front aspect Double Bedroom benefits from stunning elevated views over Belfast Lough, a fitted slide Robe and recessed Spotlights.
Also on this floor of the Property there is access to an optional sixth Bedroom or Home Office.
The Primary Bedroom Suite further benefits from access to a Dressing Room and a three-piece Deluxe Shower Room Suite.
170 Seacliff Road benefits from uPVC double Glazing and Oil-Fired Central Heating.
Sitting on an elevated site, 170 Seacliff Road enjoys a loose Stone Driveway to the front Car Parking space which is equipped with an Electric Vehicle Charging Point.
There is also a Sea Terrace to the front which is ideal for Entertaining or Relaxing and simply taking in the stunning Sea views on offer.
To the rear of the Property there is a spectacular Fence and Wall enclosed Garden with a built-in Storage Area.
There is a sheltered Patio Area with access to a Store which could be used as a Gym or Home Office, a raised Patio Area with stunning Sea Views, a raised Composite Decking Area with a Glass Balustrade and stunning Sea Views and a further raised Composite Decking Area, ideal for Entertaining or Relaxing and simply taking in the stunning Sea views on offer.
All in all, this is a fabulous Family Home in a wonderful location, convenient yet extremely private, a difficult combination to find!
Viewing is not so much recommended as demanded, if this is the price range which you have been looking.
We really have run out of superlatives for this property and its true magnificence can only be appreciated by a personal private viewing.
Living in Ballyholme
Ballyholme is a place in which the imagination seems to thrive.
There is something in the atmosphere here. We are not quite sure what it is, but it is there; fact and fiction meet in Ballyholme all the time.
Ballyholme as a residential area is in huge demand, not least because of the leisurely coastal walks it provides but also convenience to local shopping, schools, and commuter routes, with Belfast and the George Best City Airport only twenty minutes’ drive away.
It is with this in mind that we believe that it is highly likely that the new owners of Number 170 Seacliff Road, Bangor may well be currently residing overseas and are patiently waiting for this magnificent home to come to the Open-Market; well now is the opportunity.
This Property is within walking distance to Ballyholme Shops, Restaurants and Schools. Bangor City Centre and Ballyholme Beach area also minutes away.
This charming Family Home is situated a few minutes’ walk from Bangor City Centre and with Bangor Golf close by, this home is perfect for the ever-growing family or alternatively those wishing to retire in one of North Down’s most sought-after locations.
This beautiful Home is also walking distance from both Ballyholme Yacht Club and Royal Ulster Yacht Club, the latter being recognised as the centre of excellence for Yachting on Belfast Lough.
Ballyholme Village with its myriad of Coffee Shops & Restaurants is minutes away on foot and local Primary & Secondary level Schools are also minutes away on foot.
The nearby coastal path walks, to Bangor, Ballymacormick Point & beyond to Groomsport, are widely recognised as providing some off the most amazing views on offer in Northern Ireland.
Number 170 Seacliff Road, Bangor is situated in without doubt one of the most sought after & enviable addresses in Bangor and is within close proximity to Ballyholme Primary School, Ballyholme Village, Glenlola Girls Grammar School, minutes from Ballyholme Beach, The Esplanade Bar and Restaurant, which provides with unrivalled Sea Views from the Sea Terrace & Restaurant.
Number 170 Seacliff Road,
Bangor
Proudly brought to you by Independent Property Estates.
Delivering Dreams in Bangor, Northern Ireland and Beyond!
Full Details
ENTRANCE HALL: 6' 10" x 5' 11"
Accessed via a Composite and double-Glazed Door, complete with Tiled Flooring.
KITCHEN 16' 8" x 11' 10"
Luxury Fitted Kitchen with a range of high- and low-level units, a feature ‘L-Shaped’ Island with a Breakfast Bar for Casual Dining with a Granite Worktop. Comprising an integrated Fridge, Freezer, Dishwasher, a CDA double Oven, a CDA Wine Fridge, an Elica Induction Hob with a built-in Extractor Unit, a Franke Stainless Steel Sink Unit. Complete with Tiled Flooring, Tiled Skirtings, recessed Spotlights, a feature Bow Bay Window and stunnning elevated views over Belfast Lough. Open plan to:
LIVING AREA 14' 0" x 11' 9"
Rear aspect Reception Area located off the Kitchen. Complete with a feature Electric Fire, recessed Spotlights, Tiled Flooring and Skirtings. Through to:
DINING ROOM: 14' 8" x 10' 2"
Rear aspect Reception Area, complete with Tiled flooring and Skirtings. Archway to:
REAR HALLWAY: 11' 8" x 5' 11"
Complete with Tiled Flooring and Skirtings, access to the rear via a uPVC and double-Glazed sliding Door. Access to two separate built-in storage cupboards, one is plumbed for a Washing Machine.
W.C. 5' 11" x 3' 9"
Two-piece Suite comprising a Low Flush W.C. and a Wash Hand Basin with Storage under. Complete with Tiled Walls, Tiled Flooring, an Anthracite Heated Towel Rail and an Extractor Fan.
LANDING: 25' 4" x 10' 3"
Bright and spacious with recessed Spotlights and access to a private Balcony with artifical Grass, a Glass Ballustrade and stunning elevated views over Belfast Lough towards Scotland and beyond.
BEDROOM (3): 12' 8" x 10' 10"
Rear aspect double Bedroom with recessed Spotlights.
BEDROOM (4): 11' 1" x 10' 3"
Rear aspect double Bedroom with recessed Spotlights.
LOUNGE / OPTIONAL BEDROOM 5 16' 9" x 12' 5"
Front aspect Reception Room / Bedroom, complete with a feature Pot Belly Stove with a Tiled Hearth, recessed Spotlights and a Bow Bay Window. Complete with stunning elevated Sea Views over Belfast Lough towards Scotland and beyond.
BATHROOM SUITE 8' 9" x 7' 1"
Deluxe four-piece Bathroom Suite comprising a freestanding Bathtub, a Low flush W.C., a Mains Rainfall Shower Cubicle, and a Wash Hand Basin with Storage under. Complete with Tiled Walls, Tiled Flooring, recessed Spotlights, an Extractor Fan and a heated Towel Rail.
LANDING: 12' 8" x 10' 3"
Access to Roof space and complete with built-in Storage.
BEDROOM (2): 18' 1" x 10' 4"
Rear aspect Double Bedroom with recessed Spotlights and access to:
ENSUITE SHOWER ROOM: 8' 11" x 7' 2"
Deluxe three-piece Suite comprising a Low Flush W.C., a Mains Rainfall Shower Cubicle and a Wash Hand Basin with storage under. Complete with Tiled Walls, Tiled Flooring, recessed Spotlights, an Extractor Fan and a Heated Towel Rail.
PRIMARY BEDROOM SUITE 16' 10" x 16' 9"
Front aspect double Bedroom with stunning elevated views over Belfast Lough towards Scotland and beyond. Complete with fitted Slide-robes with feature Smoked Glass, recessed Spotlights and access to:
DRESSING ROOM: 10' 2" x 5' 2"
Through to:
ENSUITE SHOWER ROOM: 10' 0" x 7' 1"
Deluxe three-piece Suite comprising a walk-in Mains Rainfall Shower, a Low Flush W.C. and dual Sink Units set upon a complimentary Worktop with Storage under. Complete with Tiled Walls, Tiled Flooring, a heated Towel Rail, recessed Spotlights and an Extractor Fan.
OPTIONAL BEDROOM 6 / HOME OFFICE 15' 6" x 11' 3"
Sitting on an elevated site, 170 Seacliff Road enjoys a loose Stone Driveway to the front Car Parking space which is equipped with an Electric Vehicle Charging Point. There is also a Sea Terrace to the front which is ideal for Entertaining or Relaxing and simply taking in the stunning Sea views on offer.
To the rear of the Property there is a spectacular Fence and Wall enclosed Garden with a built-in Storage Area.
There is a sheltered Patio Area with access to a Store which could be used as a Gym or Home Office, a raised Patio Area with stunning Sea Views, a raised Composite Decking Area with a Glass Balustrade and stunning Sea Views and a further raised Composite Decking Area, ideal for Entertaining or Relaxing and simply taking in the stunning Sea views on offer.
Store (10’ 02’’ x 7’ 04’’)
Complete with Light, Power and recessed Spotlights.
Virtual Tour
Map View
Street View
Make Enquiry
Virtual Tour
Details
Map View
Street View
Make Enquiry
Virtual Tour
Details
Property Features
- Commanding & Opulent Family Residence
- Circa 2,500 sqft
- Recently Renovated and Modernised from Top to Toe with a continental twist, to a Superior Standard
- Stunning Elevated Views Over Belfast Lough to Scotland and Beyond
- Five Double Bedrooms (Two with Ensuite) & Two Reception Rooms or
- Four Double Bedrooms (Two with Ensuite) & Three Reception Rooms
- Principal Bedroom Suite with access to Ensuite Shower Room, Walk-in Wardrobe and Stunning Views over Belfast Lough to Scotland and Beyond
- Luxury Open Plan Kitchen / Living with Stunning Sea Views
- Ground Floor W.C.
- Deluxe First Floor Bathroom Suite
- Oil Fired Central Heating & uPVC Double Glazing
- Underfloor Heating on Ground Floor
- Automist Sprinkler system: wall-mounted water sprinkler that targets and extinguishes fires using smart technology. Its Smartscan design uses a targeted water mist system to efficiently control fires
- Kitchen from Philip Stanley Kitchens – Bangor
- All Bathrooms / Sanitary Ware from Stevenson Reid, Bangor
- Private Wall and Fence Enclosed Garden with Multiple Raised Areas with Balconys by Glass Artistry to take advantage of the Stunning Sea Views over Belfast Lough to Scotland and Beyond
- Paving Products from Tobermore, Magherafelt
- Located on the Outskirts of Ballyholme and Bangor City Centre
- Close to Bangor City Centre, Ballyholme Bay & Yards from the Prestigious Royal Ulster Yacht Club & Ballyholme Yacht Club
- OFFERS OVER £749,950!
- https://www.youtube.com/watch?v=Fqk2J0AsAfg
Property Summary
At Independent Property Estates, we sell lots of Properties, of all types and sizes but it is always a privilege to offer For Sale, something which is just a little bit different, such as 170 Seacliff Road, Bangor; In fact - Heaven has just popped up!
Independent Property Estates, purveyors of prestigious and opulent Homes across Ireland, are very privileged to receive instructions to offer to the Sales Market, Number 170 Seacliff Road, Bangor, arguably one of the most stunning properties ever to come to the market in Northern Ireland.
In life, rarely does the opportunity present itself, for the discerning Buyer to purchase a magnificent, commanding Property on a prestigious site, with Ballyholme Beach yards from its own front door.
Nestled off the Seacliff Road, this spacious, commanding and opulent Family Residence, provides exceptional accommodation with arguably the most spectacular Sea views available in Northern Ireland.
Having been completely renovated and modernised from top to toe with a continental twist, to a superior standard by our Clients within the past few years, they have lavished time, passion & money transforming this outstanding opulent Home and only upon a personal private viewing, will one truly appreciate what this exceptional Home has to offer.
Absolutely no expense has been spared with the workmanship and finesse within this stunning Home and we can only describe it as ‘Perfection’s Ornament’ with the volume turned up to the max in luxury.
Number 170 is also unique in that it also benefits from an outside elevated tiered South facing rear garden, providing a private area ideal for relaxing, entertaining and unwinding.
To the front of the Property there is an elevated Sea Terrace, again with stunning views over Belfast Lough towards Scotland and beyond.
The attention to detail is mind-blowing, both internally and externally and without doubt the rear garden is arguably one of the most spectacular features we have ever witnessed.
With stunning Sea Views across Belfast Lough towards Scotland and beyond, Number 170 Seacliff Road, is perfect for the ever-growing family, within walking distance from both Ballyholme Yacht Club and Royal Ulster Yacht Club, the latter being recognised as the centre of excellence for Yachting on Belfast Lough.
Ballyholme Village with its myriad of Coffee Shops & Restaurants is minutes away on foot and Bangor Town Centre is also minutes away on foot.
The coastal path walks, to Bangor, Ballymacormick Point & beyond to Groomsport, are widely recognised as providing some off the most amazing views on offer in Northern Ireland.
It is with this in mind that we believe that it is very likely that the new owners of 170 Seacliff Road, Ballyholme, may well be currently residing overseas and are patiently waiting for this magnificent Property to come to the Open-Market; well now is that once in a lifetime opportunity.
Seacliff Road is without doubt one of the most sought after addresses in North Down, as it is within close proximity to Ballyholme Primary School, Ballyholme Village, yards from Ballyholme Beach, Royal Ulster and Ballyholme Yacht Clubs and The Esplanade Bar and Restaurant, with unrivalled Sea Views over Ballyholme Bay, Belfast Lough, Scotland and beyond.
Seacliff Road is a one-way road and runs from Quay Street in Bangor City Centre Street round the beautiful Coastline to the Ballyholme Road, creating a route on the headland between Bangor Bay and Ballyholme Bay.
Schools, the coastal path and Bangor Golf Club are all within easy reach and Belfast’s George Best City Airport is just over 8 miles away, perfect for those who have to travel on business on a regular basis.
This stunning and recently renovated Family Residence has been tastefully modernised, whilst still retaining many period features, to offer a stunning Home with spacious living accommodation and stunning elevated views over Belfast Lough and is yards from the prestigious Royal Ulster Yacht Club which is widely recognised as the centre of excellence for yachting at Belfast Lough.
Internally, this home offers spacious and adaptable living accommodation with a split level first floor, a split level second floor, with the top floor providing a further Bedroom which could also be used as an Office to facilitate those working from Home.
The Ground Floor of the Property comprises a Luxury Fitted Kitchen from Philip Stanley Kitchens – Bangor and benefits from Stunning views over Belfast Lough.
Also on the Ground Floor there is an Automist Sprinkler System; this is a wall-mounted water sprinkler that targets and extinguishes fires using smart technology. Its Smartscan design uses a targeted water mist system to quickly and efficiently control fires. Automist is an alternative to a traditional fire sprinkler.
The Kitchen is open plan to the Living Area which leads to the Dining Area and rear Hallway. The Ground Floor is complete with a W.C.
Also on the ground floor within the patio area, there is an additional large store area that could easily be utilised as a Gym or Home Cinema area.
The first split level floor comprises three Double Bedrooms and a Four-piece deluxe Bathroom Suite or Two Double Bedrooms, a front aspect Reception Room with a feature Pot Belly Stove, with stunning Sea Views and a Four-piece deluxe Bathroom Suite
There is also access to a private Balcony / Sea Terrace with Artificial Grass, a Glass Balustrade supplied by Glass Artistry and takes advantage of the stunning, elevated views over the Belfast Lough and beyond.
Also on this floor of the Property there is a rear aspect Double Bedroom with access to a three-piece Ensuite Shower Room.
The second split level floor of the Property plays host to the Primary Bedroom Suite. This stunning front aspect Double Bedroom benefits from stunning elevated views over Belfast Lough, a fitted slide Robe and recessed Spotlights.
Also on this floor of the Property there is access to an optional sixth Bedroom or Home Office.
The Primary Bedroom Suite further benefits from access to a Dressing Room and a three-piece Deluxe Shower Room Suite.
170 Seacliff Road benefits from uPVC double Glazing and Oil-Fired Central Heating.
Sitting on an elevated site, 170 Seacliff Road enjoys a loose Stone Driveway to the front Car Parking space which is equipped with an Electric Vehicle Charging Point.
There is also a Sea Terrace to the front which is ideal for Entertaining or Relaxing and simply taking in the stunning Sea views on offer.
To the rear of the Property there is a spectacular Fence and Wall enclosed Garden with a built-in Storage Area.
There is a sheltered Patio Area with access to a Store which could be used as a Gym or Home Office, a raised Patio Area with stunning Sea Views, a raised Composite Decking Area with a Glass Balustrade and stunning Sea Views and a further raised Composite Decking Area, ideal for Entertaining or Relaxing and simply taking in the stunning Sea views on offer.
All in all, this is a fabulous Family Home in a wonderful location, convenient yet extremely private, a difficult combination to find!
Viewing is not so much recommended as demanded, if this is the price range which you have been looking.
We really have run out of superlatives for this property and its true magnificence can only be appreciated by a personal private viewing.
Living in Ballyholme
Ballyholme is a place in which the imagination seems to thrive.
There is something in the atmosphere here. We are not quite sure what it is, but it is there; fact and fiction meet in Ballyholme all the time.
Ballyholme as a residential area is in huge demand, not least because of the leisurely coastal walks it provides but also convenience to local shopping, schools, and commuter routes, with Belfast and the George Best City Airport only twenty minutes’ drive away.
It is with this in mind that we believe that it is highly likely that the new owners of Number 170 Seacliff Road, Bangor may well be currently residing overseas and are patiently waiting for this magnificent home to come to the Open-Market; well now is the opportunity.
This Property is within walking distance to Ballyholme Shops, Restaurants and Schools. Bangor City Centre and Ballyholme Beach area also minutes away.
This charming Family Home is situated a few minutes’ walk from Bangor City Centre and with Bangor Golf close by, this home is perfect for the ever-growing family or alternatively those wishing to retire in one of North Down’s most sought-after locations.
This beautiful Home is also walking distance from both Ballyholme Yacht Club and Royal Ulster Yacht Club, the latter being recognised as the centre of excellence for Yachting on Belfast Lough.
Ballyholme Village with its myriad of Coffee Shops & Restaurants is minutes away on foot and local Primary & Secondary level Schools are also minutes away on foot.
The nearby coastal path walks, to Bangor, Ballymacormick Point & beyond to Groomsport, are widely recognised as providing some off the most amazing views on offer in Northern Ireland.
Number 170 Seacliff Road, Bangor is situated in without doubt one of the most sought after & enviable addresses in Bangor and is within close proximity to Ballyholme Primary School, Ballyholme Village, Glenlola Girls Grammar School, minutes from Ballyholme Beach, The Esplanade Bar and Restaurant, which provides with unrivalled Sea Views from the Sea Terrace & Restaurant.
Number 170 Seacliff Road,
Bangor
Proudly brought to you by Independent Property Estates.
Delivering Dreams in Bangor, Northern Ireland and Beyond!
Independent Property Estates, purveyors of prestigious and opulent Homes across Ireland, are very privileged to receive instructions to offer to the Sales Market, Number 170 Seacliff Road, Bangor, arguably one of the most stunning properties ever to come to the market in Northern Ireland.
In life, rarely does the opportunity present itself, for the discerning Buyer to purchase a magnificent, commanding Property on a prestigious site, with Ballyholme Beach yards from its own front door.
Nestled off the Seacliff Road, this spacious, commanding and opulent Family Residence, provides exceptional accommodation with arguably the most spectacular Sea views available in Northern Ireland.
Having been completely renovated and modernised from top to toe with a continental twist, to a superior standard by our Clients within the past few years, they have lavished time, passion & money transforming this outstanding opulent Home and only upon a personal private viewing, will one truly appreciate what this exceptional Home has to offer.
Absolutely no expense has been spared with the workmanship and finesse within this stunning Home and we can only describe it as ‘Perfection’s Ornament’ with the volume turned up to the max in luxury.
Number 170 is also unique in that it also benefits from an outside elevated tiered South facing rear garden, providing a private area ideal for relaxing, entertaining and unwinding.
To the front of the Property there is an elevated Sea Terrace, again with stunning views over Belfast Lough towards Scotland and beyond.
The attention to detail is mind-blowing, both internally and externally and without doubt the rear garden is arguably one of the most spectacular features we have ever witnessed.
With stunning Sea Views across Belfast Lough towards Scotland and beyond, Number 170 Seacliff Road, is perfect for the ever-growing family, within walking distance from both Ballyholme Yacht Club and Royal Ulster Yacht Club, the latter being recognised as the centre of excellence for Yachting on Belfast Lough.
Ballyholme Village with its myriad of Coffee Shops & Restaurants is minutes away on foot and Bangor Town Centre is also minutes away on foot.
The coastal path walks, to Bangor, Ballymacormick Point & beyond to Groomsport, are widely recognised as providing some off the most amazing views on offer in Northern Ireland.
It is with this in mind that we believe that it is very likely that the new owners of 170 Seacliff Road, Ballyholme, may well be currently residing overseas and are patiently waiting for this magnificent Property to come to the Open-Market; well now is that once in a lifetime opportunity.
Seacliff Road is without doubt one of the most sought after addresses in North Down, as it is within close proximity to Ballyholme Primary School, Ballyholme Village, yards from Ballyholme Beach, Royal Ulster and Ballyholme Yacht Clubs and The Esplanade Bar and Restaurant, with unrivalled Sea Views over Ballyholme Bay, Belfast Lough, Scotland and beyond.
Seacliff Road is a one-way road and runs from Quay Street in Bangor City Centre Street round the beautiful Coastline to the Ballyholme Road, creating a route on the headland between Bangor Bay and Ballyholme Bay.
Schools, the coastal path and Bangor Golf Club are all within easy reach and Belfast’s George Best City Airport is just over 8 miles away, perfect for those who have to travel on business on a regular basis.
This stunning and recently renovated Family Residence has been tastefully modernised, whilst still retaining many period features, to offer a stunning Home with spacious living accommodation and stunning elevated views over Belfast Lough and is yards from the prestigious Royal Ulster Yacht Club which is widely recognised as the centre of excellence for yachting at Belfast Lough.
Internally, this home offers spacious and adaptable living accommodation with a split level first floor, a split level second floor, with the top floor providing a further Bedroom which could also be used as an Office to facilitate those working from Home.
The Ground Floor of the Property comprises a Luxury Fitted Kitchen from Philip Stanley Kitchens – Bangor and benefits from Stunning views over Belfast Lough.
Also on the Ground Floor there is an Automist Sprinkler System; this is a wall-mounted water sprinkler that targets and extinguishes fires using smart technology. Its Smartscan design uses a targeted water mist system to quickly and efficiently control fires. Automist is an alternative to a traditional fire sprinkler.
The Kitchen is open plan to the Living Area which leads to the Dining Area and rear Hallway. The Ground Floor is complete with a W.C.
Also on the ground floor within the patio area, there is an additional large store area that could easily be utilised as a Gym or Home Cinema area.
The first split level floor comprises three Double Bedrooms and a Four-piece deluxe Bathroom Suite or Two Double Bedrooms, a front aspect Reception Room with a feature Pot Belly Stove, with stunning Sea Views and a Four-piece deluxe Bathroom Suite
There is also access to a private Balcony / Sea Terrace with Artificial Grass, a Glass Balustrade supplied by Glass Artistry and takes advantage of the stunning, elevated views over the Belfast Lough and beyond.
Also on this floor of the Property there is a rear aspect Double Bedroom with access to a three-piece Ensuite Shower Room.
The second split level floor of the Property plays host to the Primary Bedroom Suite. This stunning front aspect Double Bedroom benefits from stunning elevated views over Belfast Lough, a fitted slide Robe and recessed Spotlights.
Also on this floor of the Property there is access to an optional sixth Bedroom or Home Office.
The Primary Bedroom Suite further benefits from access to a Dressing Room and a three-piece Deluxe Shower Room Suite.
170 Seacliff Road benefits from uPVC double Glazing and Oil-Fired Central Heating.
Sitting on an elevated site, 170 Seacliff Road enjoys a loose Stone Driveway to the front Car Parking space which is equipped with an Electric Vehicle Charging Point.
There is also a Sea Terrace to the front which is ideal for Entertaining or Relaxing and simply taking in the stunning Sea views on offer.
To the rear of the Property there is a spectacular Fence and Wall enclosed Garden with a built-in Storage Area.
There is a sheltered Patio Area with access to a Store which could be used as a Gym or Home Office, a raised Patio Area with stunning Sea Views, a raised Composite Decking Area with a Glass Balustrade and stunning Sea Views and a further raised Composite Decking Area, ideal for Entertaining or Relaxing and simply taking in the stunning Sea views on offer.
All in all, this is a fabulous Family Home in a wonderful location, convenient yet extremely private, a difficult combination to find!
Viewing is not so much recommended as demanded, if this is the price range which you have been looking.
We really have run out of superlatives for this property and its true magnificence can only be appreciated by a personal private viewing.
Living in Ballyholme
Ballyholme is a place in which the imagination seems to thrive.
There is something in the atmosphere here. We are not quite sure what it is, but it is there; fact and fiction meet in Ballyholme all the time.
Ballyholme as a residential area is in huge demand, not least because of the leisurely coastal walks it provides but also convenience to local shopping, schools, and commuter routes, with Belfast and the George Best City Airport only twenty minutes’ drive away.
It is with this in mind that we believe that it is highly likely that the new owners of Number 170 Seacliff Road, Bangor may well be currently residing overseas and are patiently waiting for this magnificent home to come to the Open-Market; well now is the opportunity.
This Property is within walking distance to Ballyholme Shops, Restaurants and Schools. Bangor City Centre and Ballyholme Beach area also minutes away.
This charming Family Home is situated a few minutes’ walk from Bangor City Centre and with Bangor Golf close by, this home is perfect for the ever-growing family or alternatively those wishing to retire in one of North Down’s most sought-after locations.
This beautiful Home is also walking distance from both Ballyholme Yacht Club and Royal Ulster Yacht Club, the latter being recognised as the centre of excellence for Yachting on Belfast Lough.
Ballyholme Village with its myriad of Coffee Shops & Restaurants is minutes away on foot and local Primary & Secondary level Schools are also minutes away on foot.
The nearby coastal path walks, to Bangor, Ballymacormick Point & beyond to Groomsport, are widely recognised as providing some off the most amazing views on offer in Northern Ireland.
Number 170 Seacliff Road, Bangor is situated in without doubt one of the most sought after & enviable addresses in Bangor and is within close proximity to Ballyholme Primary School, Ballyholme Village, Glenlola Girls Grammar School, minutes from Ballyholme Beach, The Esplanade Bar and Restaurant, which provides with unrivalled Sea Views from the Sea Terrace & Restaurant.
Number 170 Seacliff Road,
Bangor
Proudly brought to you by Independent Property Estates.
Delivering Dreams in Bangor, Northern Ireland and Beyond!
Full Details
ENTRANCE HALL: 6' 10" x 5' 11"
Accessed via a Composite and double-Glazed Door, complete with Tiled Flooring.
KITCHEN 16' 8" x 11' 10"
Luxury Fitted Kitchen with a range of high- and low-level units, a feature ‘L-Shaped’ Island with a Breakfast Bar for Casual Dining with a Granite Worktop. Comprising an integrated Fridge, Freezer, Dishwasher, a CDA double Oven, a CDA Wine Fridge, an Elica Induction Hob with a built-in Extractor Unit, a Franke Stainless Steel Sink Unit. Complete with Tiled Flooring, Tiled Skirtings, recessed Spotlights, a feature Bow Bay Window and stunnning elevated views over Belfast Lough. Open plan to:
LIVING AREA 14' 0" x 11' 9"
Rear aspect Reception Area located off the Kitchen. Complete with a feature Electric Fire, recessed Spotlights, Tiled Flooring and Skirtings. Through to:
DINING ROOM: 14' 8" x 10' 2"
Rear aspect Reception Area, complete with Tiled flooring and Skirtings. Archway to:
REAR HALLWAY: 11' 8" x 5' 11"
Complete with Tiled Flooring and Skirtings, access to the rear via a uPVC and double-Glazed sliding Door. Access to two separate built-in storage cupboards, one is plumbed for a Washing Machine.
W.C. 5' 11" x 3' 9"
Two-piece Suite comprising a Low Flush W.C. and a Wash Hand Basin with Storage under. Complete with Tiled Walls, Tiled Flooring, an Anthracite Heated Towel Rail and an Extractor Fan.
LANDING: 25' 4" x 10' 3"
Bright and spacious with recessed Spotlights and access to a private Balcony with artifical Grass, a Glass Ballustrade and stunning elevated views over Belfast Lough towards Scotland and beyond.
BEDROOM (3): 12' 8" x 10' 10"
Rear aspect double Bedroom with recessed Spotlights.
BEDROOM (4): 11' 1" x 10' 3"
Rear aspect double Bedroom with recessed Spotlights.
LOUNGE / OPTIONAL BEDROOM 5 16' 9" x 12' 5"
Front aspect Reception Room / Bedroom, complete with a feature Pot Belly Stove with a Tiled Hearth, recessed Spotlights and a Bow Bay Window. Complete with stunning elevated Sea Views over Belfast Lough towards Scotland and beyond.
BATHROOM SUITE 8' 9" x 7' 1"
Deluxe four-piece Bathroom Suite comprising a freestanding Bathtub, a Low flush W.C., a Mains Rainfall Shower Cubicle, and a Wash Hand Basin with Storage under. Complete with Tiled Walls, Tiled Flooring, recessed Spotlights, an Extractor Fan and a heated Towel Rail.
LANDING: 12' 8" x 10' 3"
Access to Roof space and complete with built-in Storage.
BEDROOM (2): 18' 1" x 10' 4"
Rear aspect Double Bedroom with recessed Spotlights and access to:
ENSUITE SHOWER ROOM: 8' 11" x 7' 2"
Deluxe three-piece Suite comprising a Low Flush W.C., a Mains Rainfall Shower Cubicle and a Wash Hand Basin with storage under. Complete with Tiled Walls, Tiled Flooring, recessed Spotlights, an Extractor Fan and a Heated Towel Rail.
PRIMARY BEDROOM SUITE 16' 10" x 16' 9"
Front aspect double Bedroom with stunning elevated views over Belfast Lough towards Scotland and beyond. Complete with fitted Slide-robes with feature Smoked Glass, recessed Spotlights and access to:
DRESSING ROOM: 10' 2" x 5' 2"
Through to:
ENSUITE SHOWER ROOM: 10' 0" x 7' 1"
Deluxe three-piece Suite comprising a walk-in Mains Rainfall Shower, a Low Flush W.C. and dual Sink Units set upon a complimentary Worktop with Storage under. Complete with Tiled Walls, Tiled Flooring, a heated Towel Rail, recessed Spotlights and an Extractor Fan.
OPTIONAL BEDROOM 6 / HOME OFFICE 15' 6" x 11' 3"
Sitting on an elevated site, 170 Seacliff Road enjoys a loose Stone Driveway to the front Car Parking space which is equipped with an Electric Vehicle Charging Point. There is also a Sea Terrace to the front which is ideal for Entertaining or Relaxing and simply taking in the stunning Sea views on offer.
To the rear of the Property there is a spectacular Fence and Wall enclosed Garden with a built-in Storage Area.
There is a sheltered Patio Area with access to a Store which could be used as a Gym or Home Office, a raised Patio Area with stunning Sea Views, a raised Composite Decking Area with a Glass Balustrade and stunning Sea Views and a further raised Composite Decking Area, ideal for Entertaining or Relaxing and simply taking in the stunning Sea views on offer.
Store (10’ 02’’ x 7’ 04’’)
Complete with Light, Power and recessed Spotlights.
Map View
Street View
Make Enquiry

