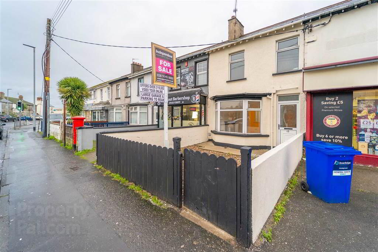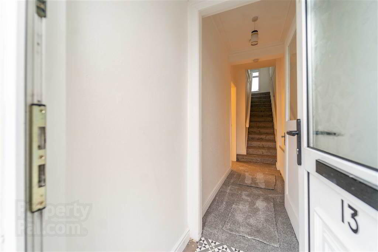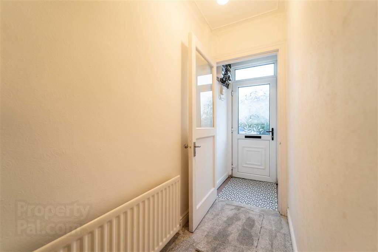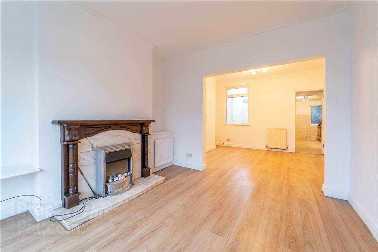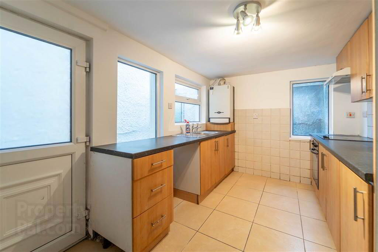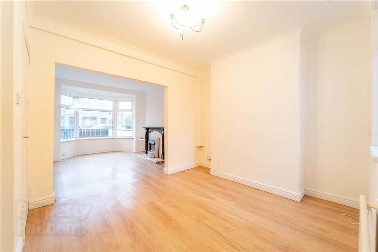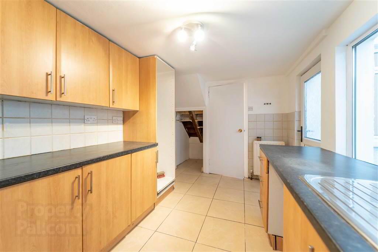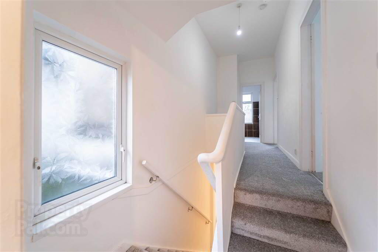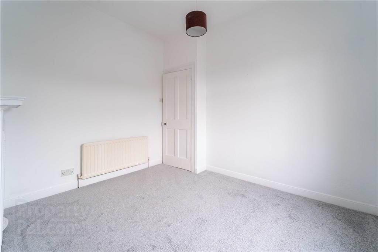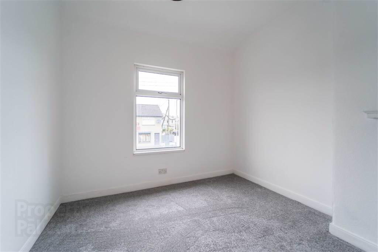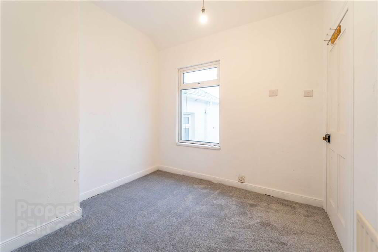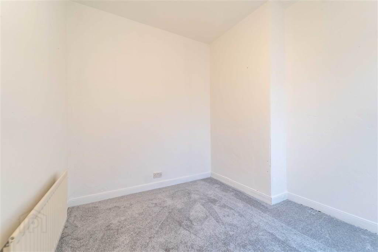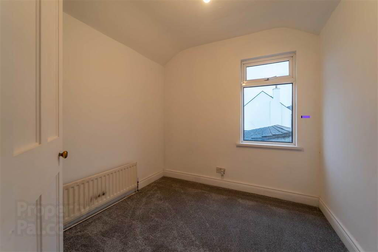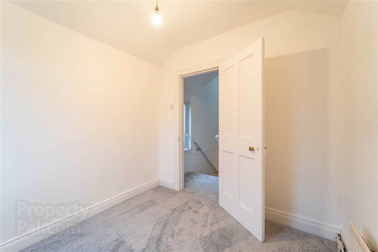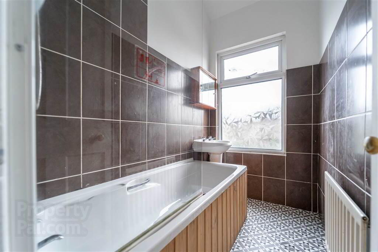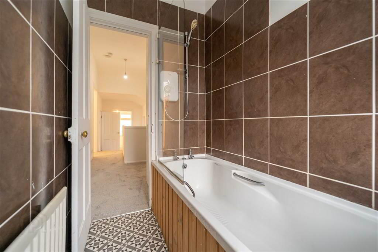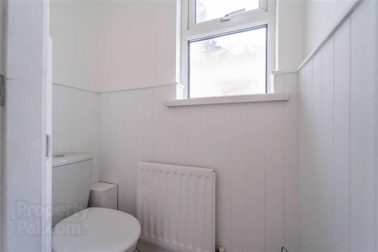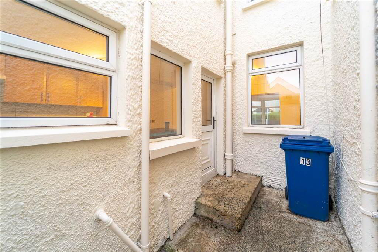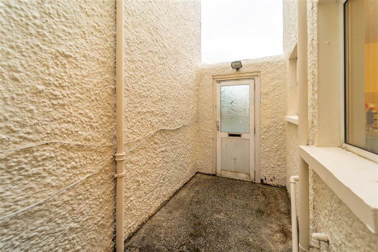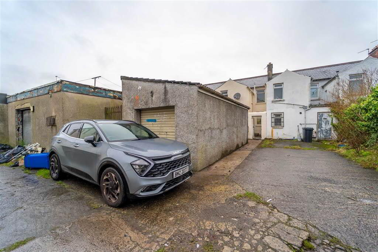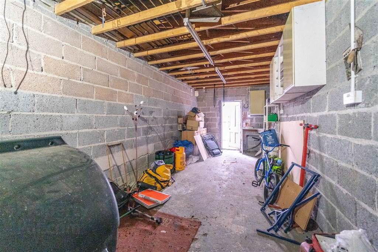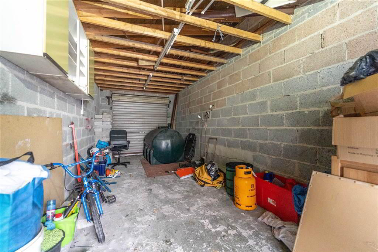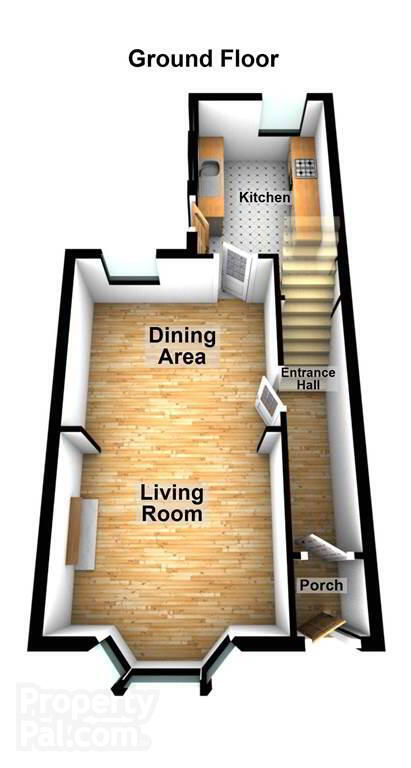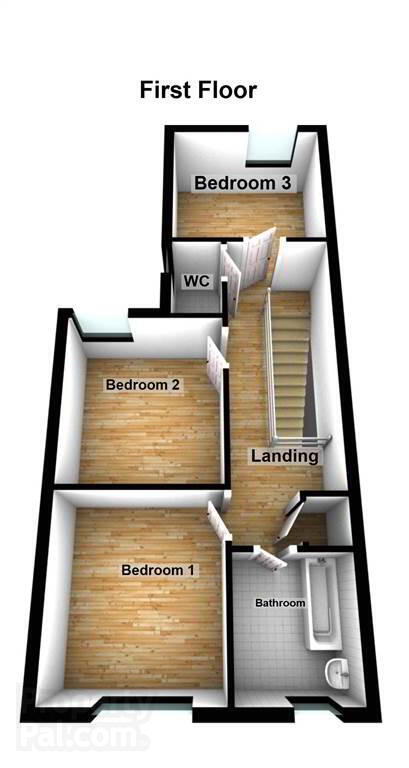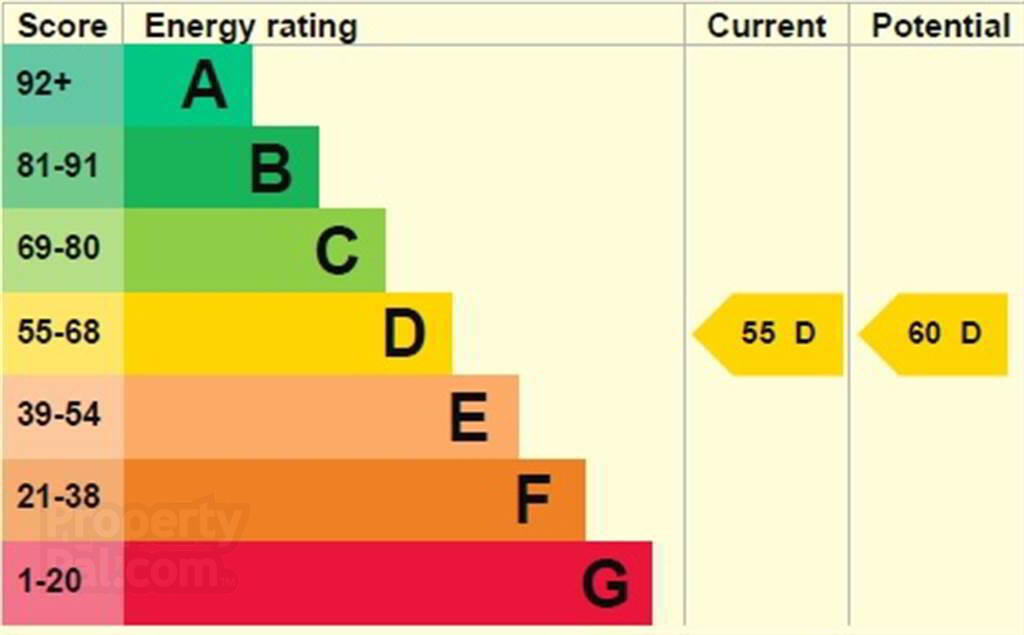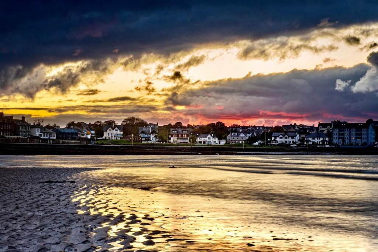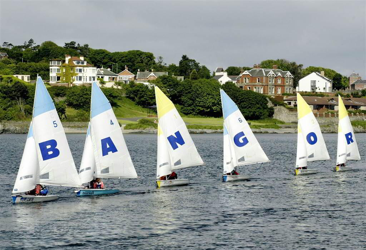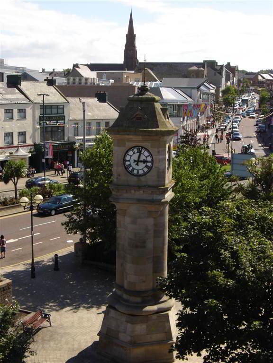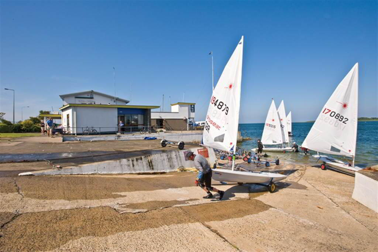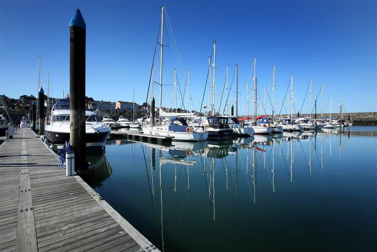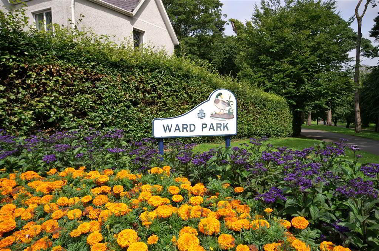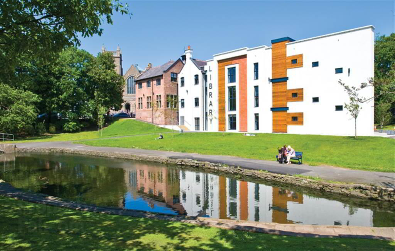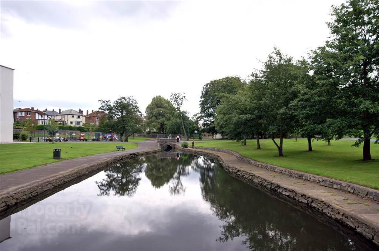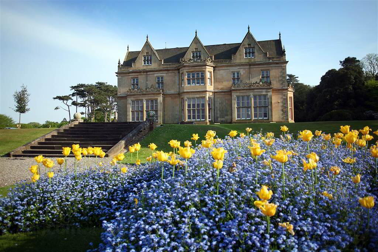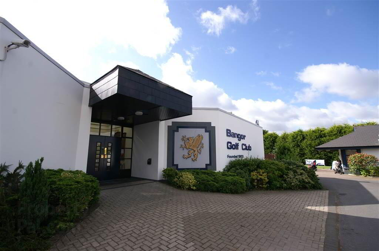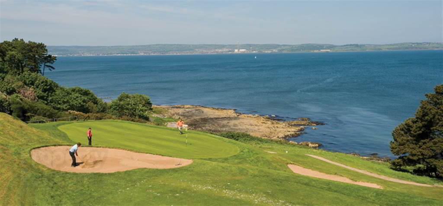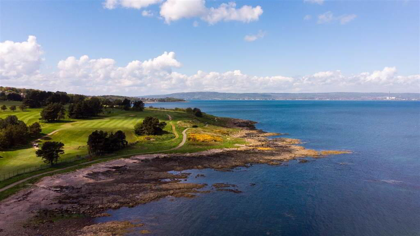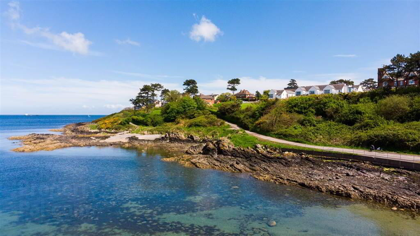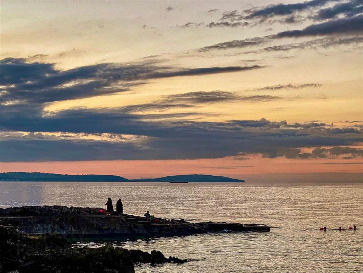
13 Clandeboye Road Bangor, BT20 3LB
3 Bed Terrace House For Sale
£109,950
Print additional images & map (disable to save ink)
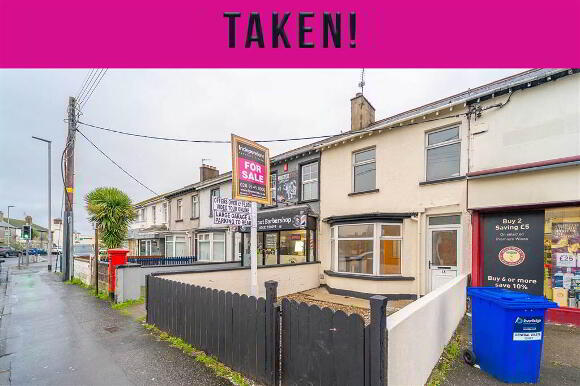
Telephone:
028 9145 0000View Online:
ipestates.co.uk/987418Key Information
| Address | 13 Clandeboye Road Bangor, BT20 3LB |
|---|---|
| Price | Last listed at Offers over £109,950 |
| Style | Terrace House |
| Bedrooms | 3 |
| Receptions | 1 |
| Bathrooms | 1 |
| Heating | Gas |
| EPC Rating | D55/D60 |
| Status | Sale Agreed |
Features
- Mid Terrace
- Total Circa 1,000 Sq FT
- Three Double Bedrooms
- Dual Aspect Living / Dining Room
- Fitted Kitchen
- First Floor Bathroom Suite
- Separate First Floor W.C.
- Gas Fired Central Heating & uPVC Double Glazing
- Front Fence & Wall Enclosed Garden in Paving & Loose Stone
- Rear Yard
- Detached Garage
- NOT suitable for Co Ownership
- TAKEN!!
Additional Information
Entrance
- ENTRANCE PORCH:
- 1.07m x 1.04m (3' 6" x 3' 5")
Accessed via a uPVC and double-Glazed Door. Complete with Tiled Flooring. - ENTRANCE HALL:
- 3.2m x 1.02m (10' 6" x 3' 4")
Access via a Wood and Glazed Door. - LIVING ROOM:
- 3.56m x 3.15m (11' 8" x 10' 4")
Front aspect reception room with Laminate Wooden Flooring, a feature open Fire with a Tiled Hearth / Surround and a Wooden Mantle. Complete with a Bow Bay Window. Archway open to: - DINING ROOM:
- 3.56m x 3.15m (11' 8" x 10' 4")
Rear aspect complete with Laminate Wooden Flooring. Through to: - KITCHEN
- 4.11m x 2.51m (13' 6" x 8' 3")
Fitted Kitchen with a range of high- and low-level units with complimentary Roller Edge Worktops, an integrated four Ring Ceramic Hob with Oven under and Extractor Hood over, a Sink and Drainer Unit and there is space for a Fridge / Freezer. Complete with Tiled Flooring, part Tiled Wall, access to under Stair storage and a uPVC and double-Glazed Door provides access to the rear.
First Floor
- LANDING:
- 5.61m x 1.63m (18' 5" x 5' 4")
Bright and spacious with access to built-in storage. - BEDROOM (1):
- 3.15m x 3.05m (10' 4" x 10' 0")
Front aspect Double Bedroom. - BEDROOM (2):
- 3.02m x 2.77m (9' 11" x 9' 1")
Rear aspect double Bedroom. - BEDROOM (3):
- 2.54m x 2.46m (8' 4" x 8' 1")
Rear aspect double Bedroom. - BATHROOM:
- 2.16m x 2.24m (7' 1" x 7' 4")
Two-piece Suite comprising a Bath with a Redring Electric Shower over and a Pedestal Wash Hand Basin. Complete with part Tiled Walls and an Extractor Fan. - W.C.
- 1.45m x 0.81m (4' 9" x 2' 8")
Comprising a Low Flush W.C. and is complete with part Panel and part Tiled Walls.
Outside
- Front
There is a Fence and Wall enclosed Garden in Paving and loose Stone.
Rear
There is a Wall enclosed Yard and access to the detached Garage.
Garage (28’ 08’’ x 10’ 07’’)
Rear access via a Pedestrian Door and front access via a Roller Shutter Door. Complete with Light and Power.
Directions
Close to the Clandeyboye Road's connection with Church Street.
-
Independent Property Estates Ltd

028 9145 0000

