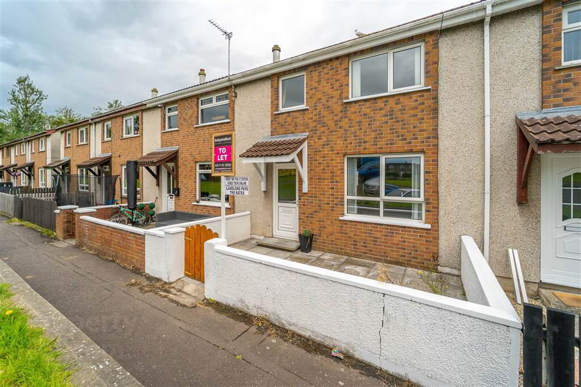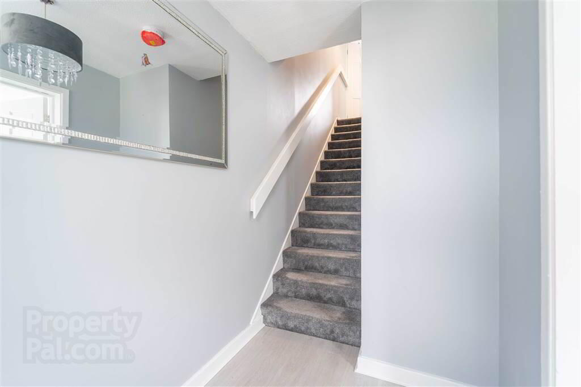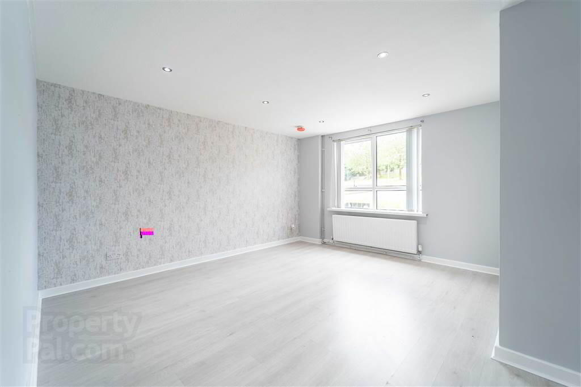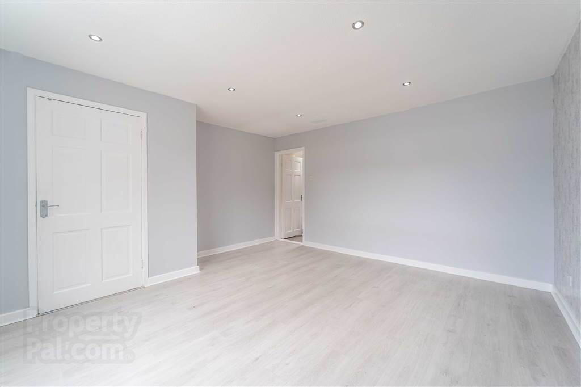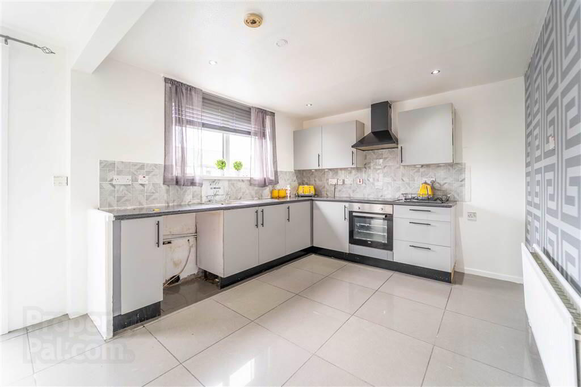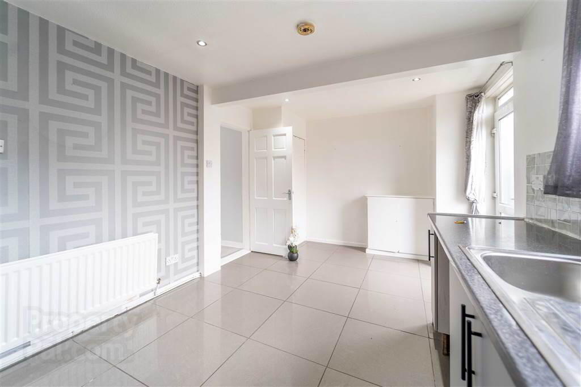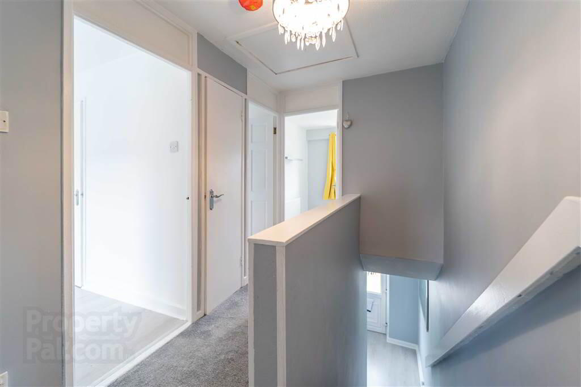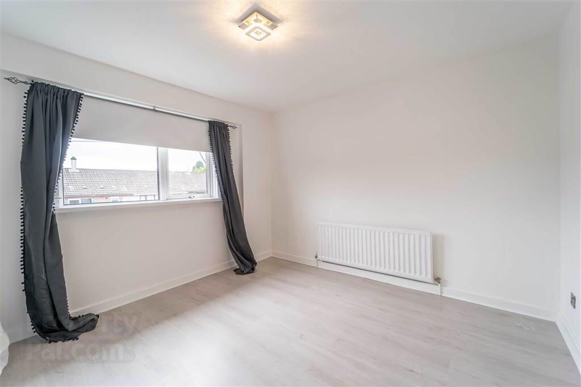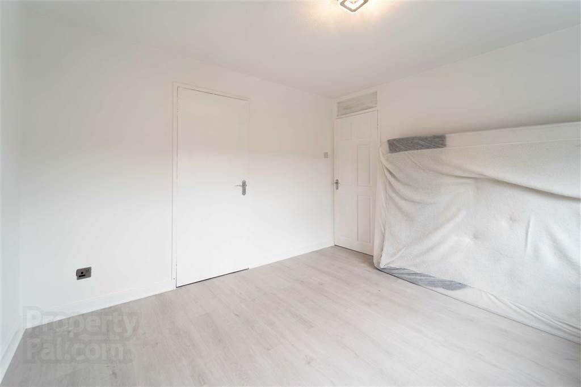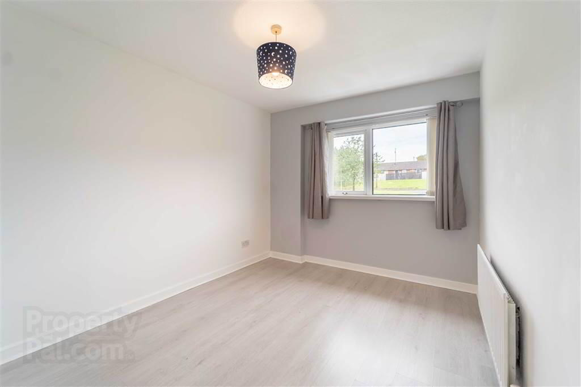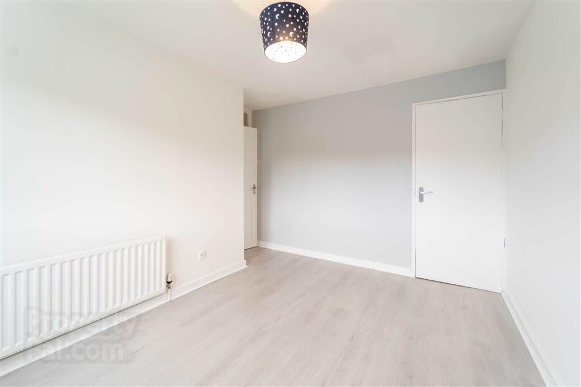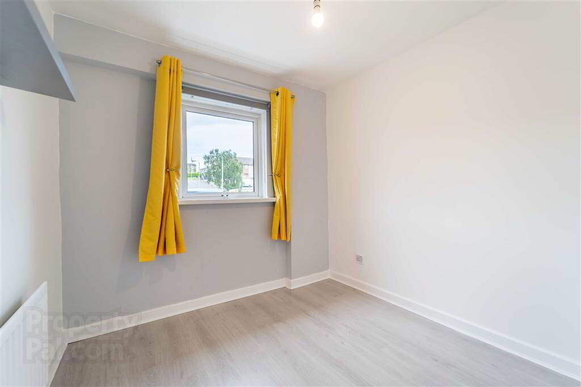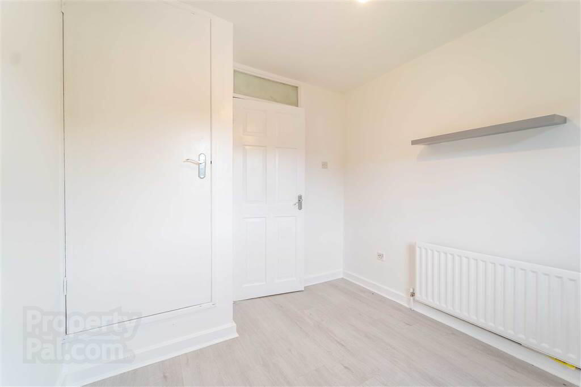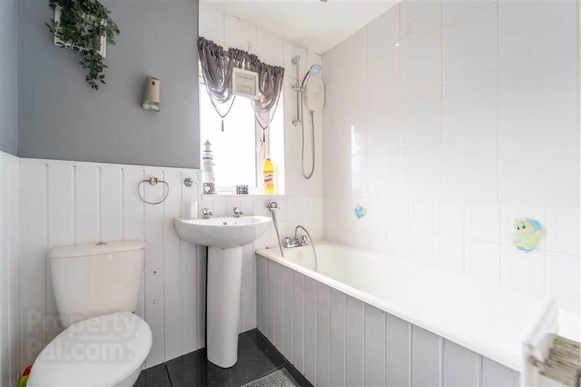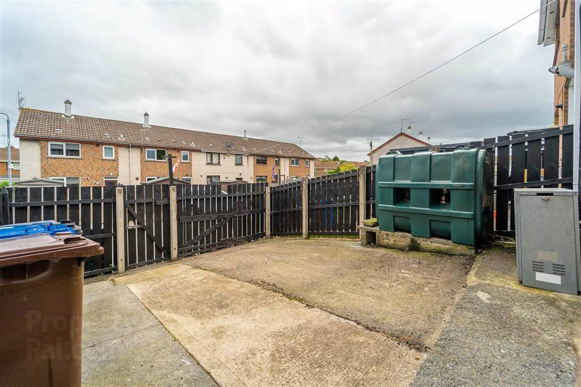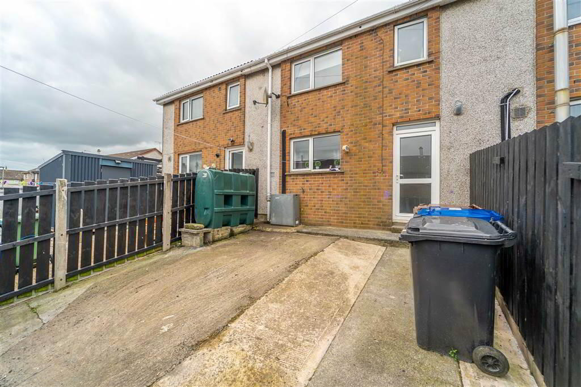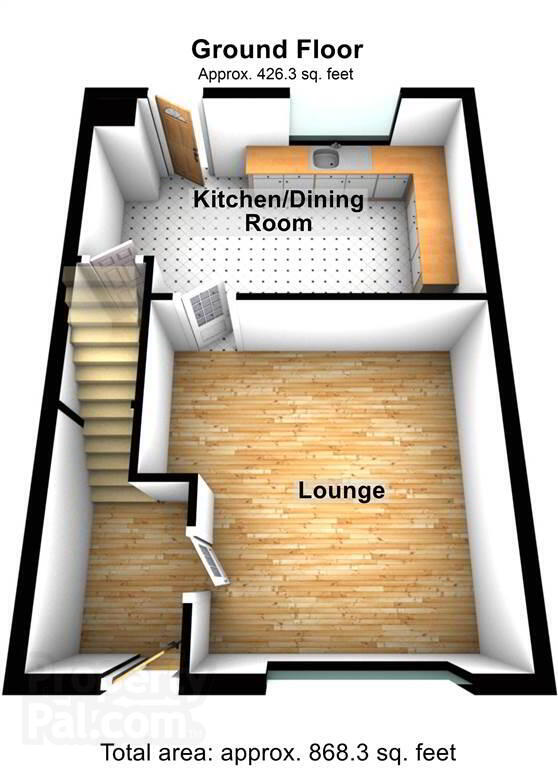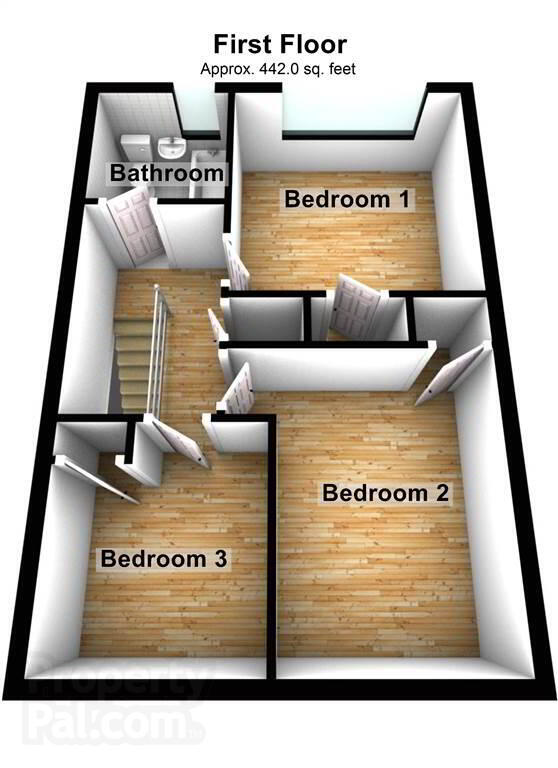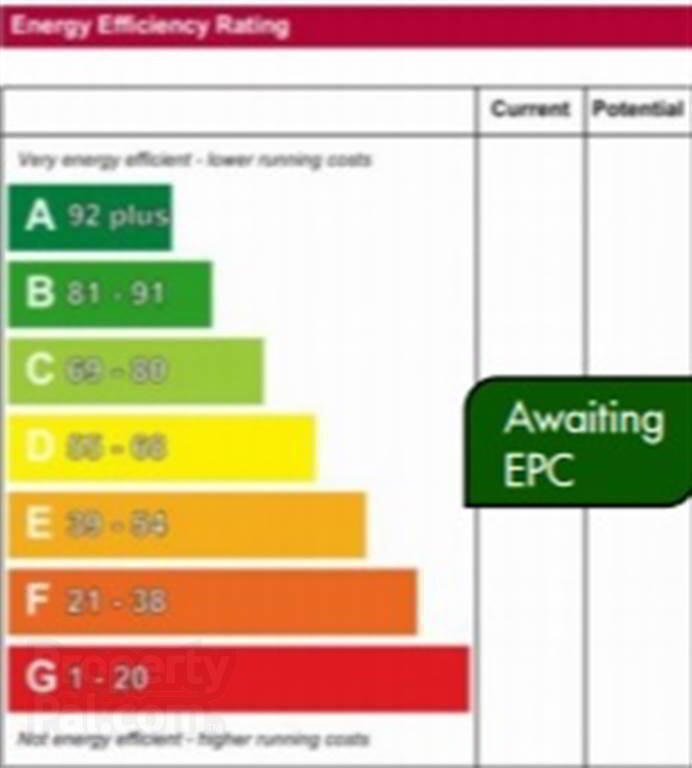
27 Balligan Gardens Bangor, BT19 1PY
3 Bed Terrace House For Rent
£725 / month
Print additional images & map (disable to save ink)
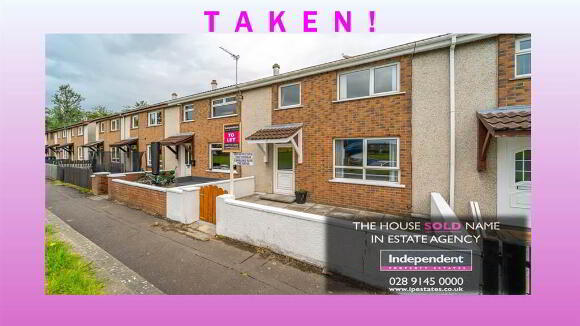
Telephone:
028 9145 0000View Online:
ipestates.co.uk/963220Key Information
| Address | 27 Balligan Gardens Bangor, BT19 1PY |
|---|---|
| Rent | Last listed at £725 / month |
| Furnished | Unfurnished |
| Style | Terrace House |
| Bedrooms | 3 |
| Receptions | 1 |
| EPC Rating | D62/D67 |
| Status | Let Agreed |
Features
- Well-Presented Mid Terrace Property
- Three First Floor Bedroom with built-in Storage
- Spacious Lounge
- Fitted Kitchen with Dining Space
- First Floor Bathroom Suite
- Oil Fired Central Heating
- uPVC Double Glazing Throughout
- Wall Enclosed Front Paved Garden
- Fence Enclosed Rear Paved Garden
- RENT - £725 PER MONTH (LANDLORD PAYS RATES)
- https://www.youtube.com/watch?v=rG0v5JsGr84
- ANOTHER LET!!
Additional Information
Ground Floor
- ENTRANCE HALL:
- PVC Door with Double Glazed Panel leading into the Entrance Hall complete with Laminate Wooden Flooring.
- LOUNGE:
- 4.29m x 4.24m (14' 1" x 13' 11")
Spacious front aspect Reception Room complete with Laminate Wooden Flooring. - KITCHEN / DINING:
- 5.26m x 3.05m (17' 3" x 10' 4")
Fitted Kitchen with a range of low level storage units with complimentary Laminate roll-edge Worktops and plumbed for a Washing Machine. Complete with tiled flooring and opens to provide ample space for dining. Door to Rear Garden and access to understairs storage.
First Floor
- BEDROOM (1):
- 3.3m x 3.25m (10' 10" x 10' 8")
Rear aspect double Bedroom with Laminate Wooden Floor and access to built-in storage. - BEDROOM (2):
- 3.71m x 2.69m (12' 2" x 8' 10")
Front aspect double Bedroom with Laminate Wooden Floor and access to built-in storage. - BEDROOM (3):
- 2.82m x 2.51m (9' 3" x 8' 3")
Front aspect Bedroom with Laminate Wooden Floor and access to built-in storage. - BATHROOM:
- 1.91m x 1.65m (6' 3" x 5' 5")
White three-piece suite comprising a Pedestal Wash Hand Basin, a Push Button W.C. and a Panel Bath with an Electric Shower Unit.
Outside
- FRONT:
- Wall enclosed garden in paving.
- REAR:
- Fence enclosed paved garden offering a rear access.
Directions
Turn onto Drumhirk Drive from the West Circular Road and then left onto Owenroe Drive. From here Balligan Gardens is the first on the left.
-
Independent Property Estates Ltd

028 9145 0000

