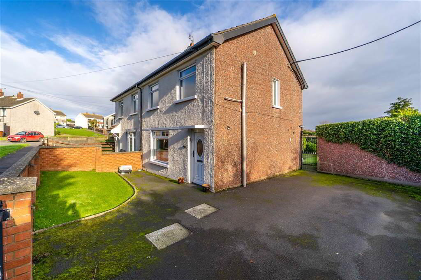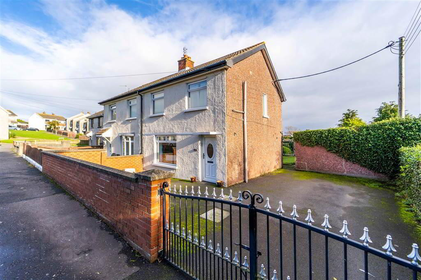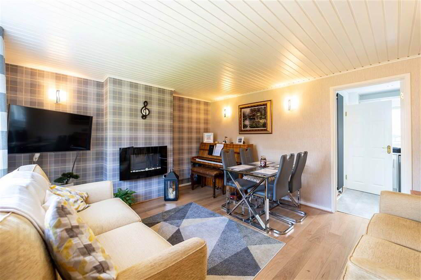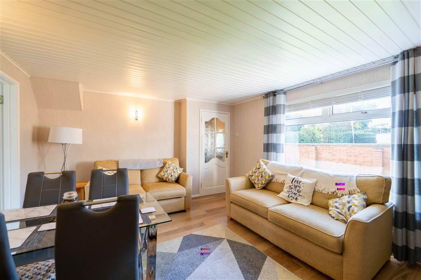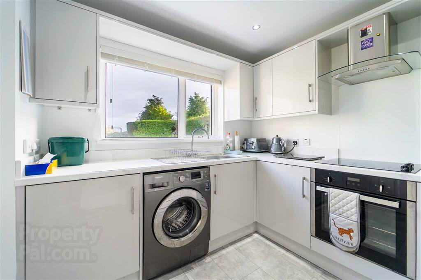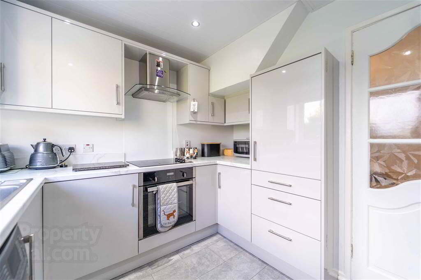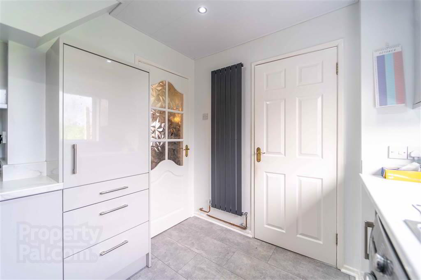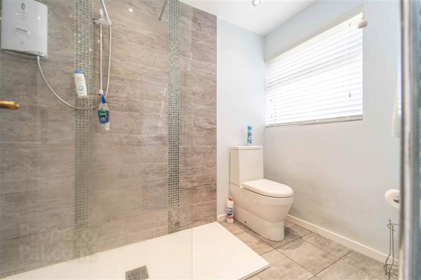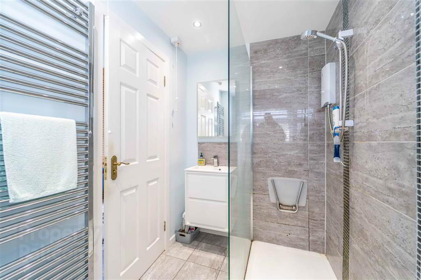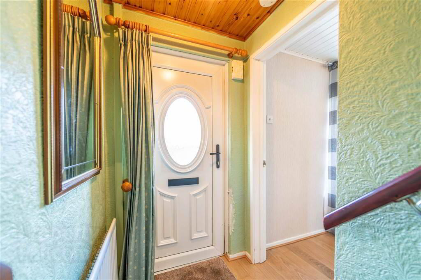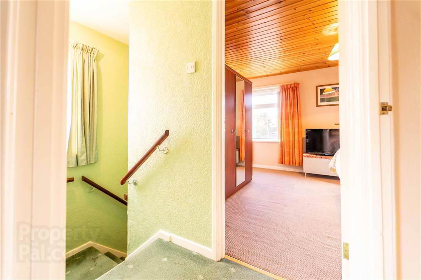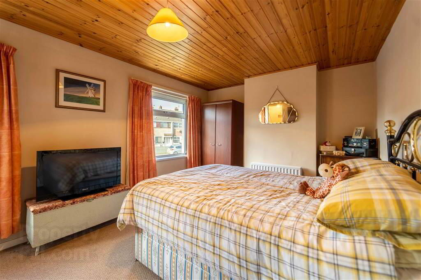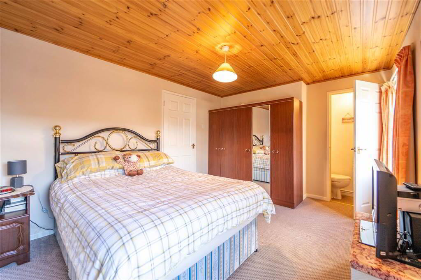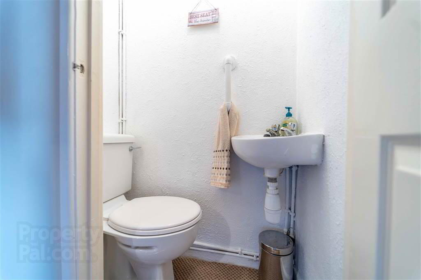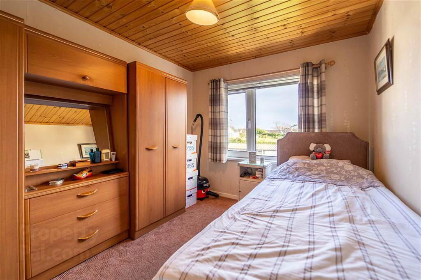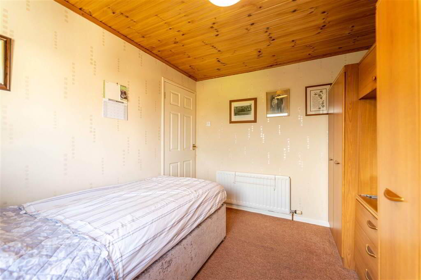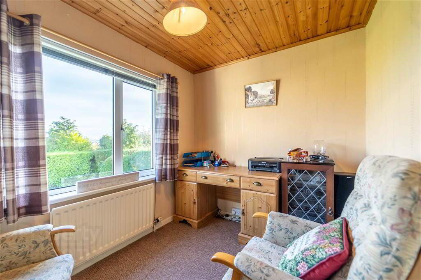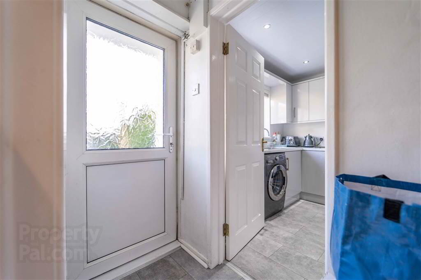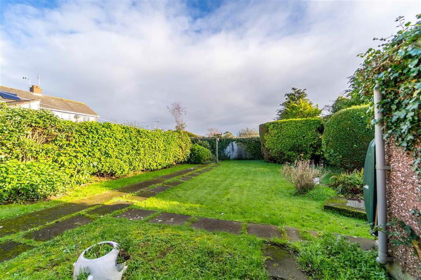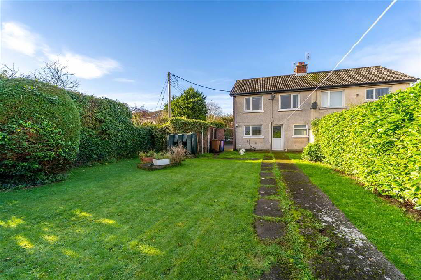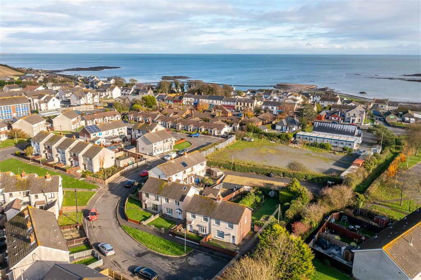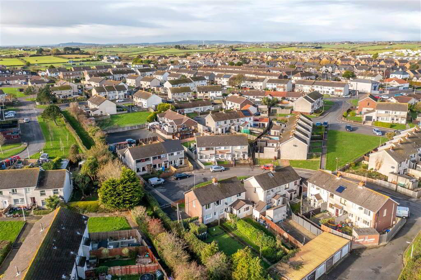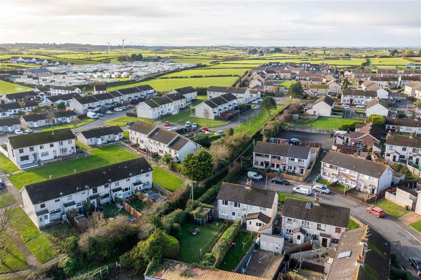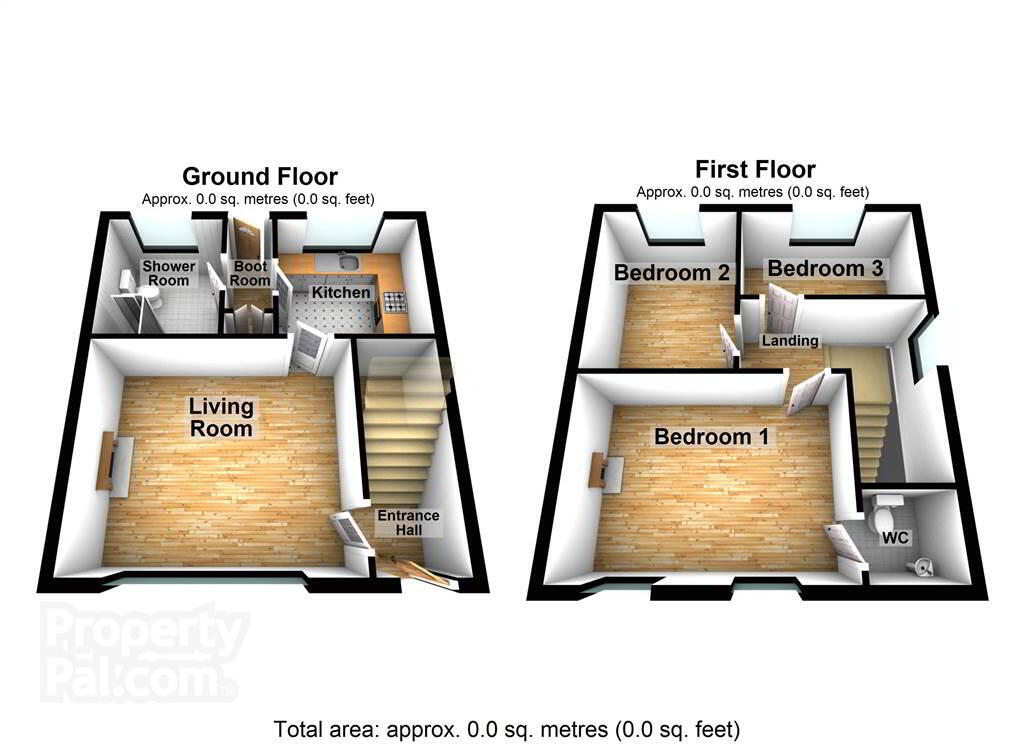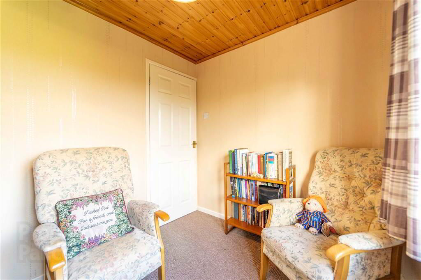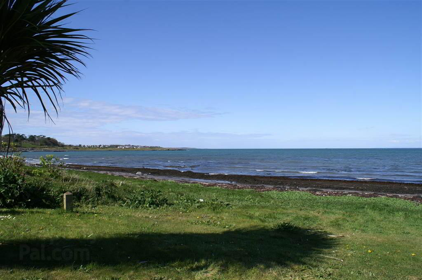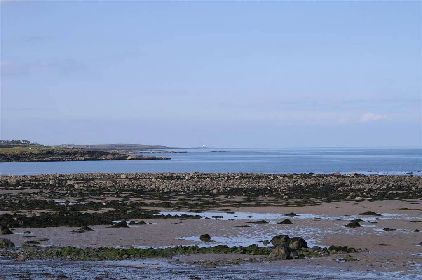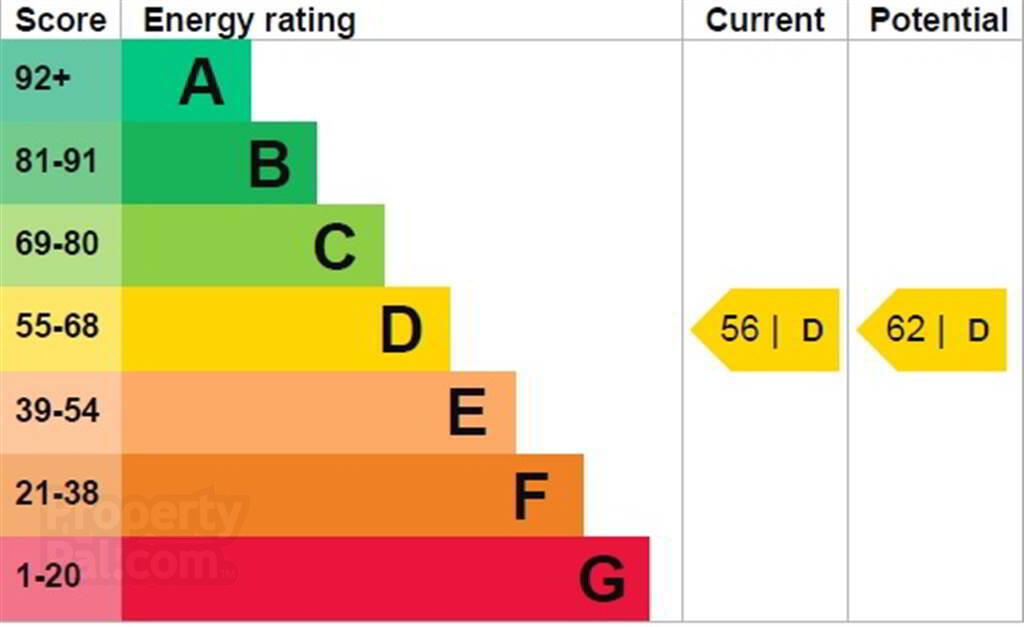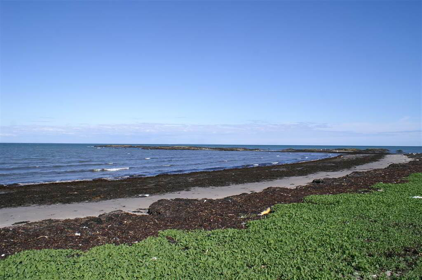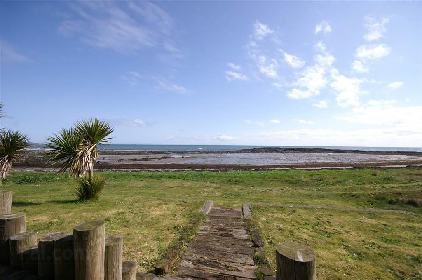
54 Copeland Avenue Millisle, BT22 2DP
3 Bed Semi-detached House For Sale
Price Not Provided
Print additional images & map (disable to save ink)
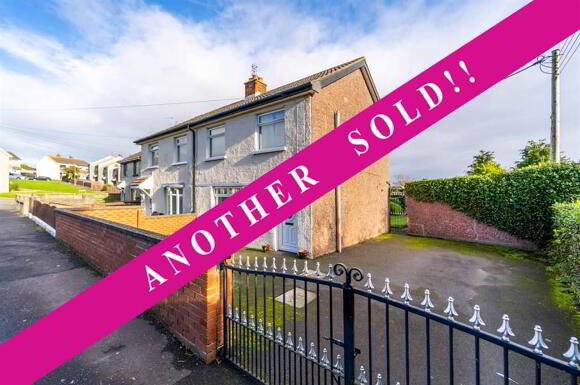
Telephone:
028 9145 0000View Online:
ipestates.co.uk/790380Key Information
| Address | 54 Copeland Avenue Millisle, BT22 2DP |
|---|---|
| Price | Last listed at Price Not Provided |
| Style | Semi-detached House |
| Bedrooms | 3 |
| Receptions | 1 |
| Heating | Oil |
| EPC Rating | EPC 1 of 54 Copeland Avenue, Millisle |
| Status | Sale Agreed |
Features
- Semi-Detached
- Three Bedrooms
- One Reception Room
- Master Bedroom with W.C.
- Fitted Kitchen
- Boot Room / Cloakroom
- Ground Floor Shower Room
- Oil Fired Central Heating
- uPVC Double Glazing
- Tarmac Driveway for Off Street Parking
- Enclosed Rear Garden
- ANOTHER UNDER OFFER!
- https://www.youtube.com/watch?v=4CLMRrrg3rU
Additional Information
Independent Property Estates are honoured to present to the Sales Market Number 54 Copeland Avenue, Millisle.
This beautifully presented Semi-Detached Property offers well-proportioned living accommodation in a sought-after location in Millisle.
On the Ground Floor of the property accommodation comprises of a front aspect Lounge, a fitted Kitchen, a Boot Room / Cloakroom and a Shower Room.
On the First Floor there are Three Bedrooms, the Master Bedroom benefitting from a W.C. and a modern Bathroom Suite.
Externally to the front of the Property there is a Tarmac Driveway offering off Street Parking.
To the rear there is an enclosed Garden in Lawn, Small Trees and Paving.
This beautifully presented Semi-Detached Property offers well-proportioned living accommodation in a sought-after location in Millisle.
On the Ground Floor of the property accommodation comprises of a front aspect Lounge, a fitted Kitchen, a Boot Room / Cloakroom and a Shower Room.
On the First Floor there are Three Bedrooms, the Master Bedroom benefitting from a W.C. and a modern Bathroom Suite.
Externally to the front of the Property there is a Tarmac Driveway offering off Street Parking.
To the rear there is an enclosed Garden in Lawn, Small Trees and Paving.
Entrance
- ENTRANCE HALL:
- 1.35m x 1.22m (4' 5" x 4' 0")
Accessed via a uPVC and Glazed Door. Complete with Laminate Wooden Flooring. - LIVING ROOM:
- 4.44m x 3.76m (14' 7" x 12' 4")
Front aspect Reception Room complete with Laminate Wooden Flooring. Through to: - KITCHEN:
- 2.67m x 2.46m (8' 9" x 8' 1")
Fitted Kitchen with a range of high- and low-level Units with complimentary Worktops. Comprising an integrated Fridge and Freezer, a Four Ring Ceramic Hob with Oven under, Extractor Hood over and a Stainless-Steel Sink and Drainer Unit. Complete with recessed Spotlights and a feature Anthracite Heated Wall Rail. Through to: - BOOT ROOM / CLOAKROOM
- 2.24m x 0.86m (7' 4" x 2' 10")
Access to Hot-press which is Shelved for additional Storage. Access to rear via a uPVC and Glazed Door. Through to: - SHOWER ROOM:
- 2.44m x 1.57m (8' 0" x 5' 2")
Three-piece Suite comprising a walk-in Shower with a Mira Sport Electric Shower over, a Low Flush W.C. and a Wash Hand Basin with a Vanity Unit under and a feature Tiled Splash back. Complete with Tiled Flooring, part Tiled Walls and recesses Spotlights.
First Floor
- LANDING:
- 2.77m x 0.86m (9' 1" x 2' 10")
Access to the Roof Space. - BEDROOM (1):
- 4.78m x 3.1m (15' 8" x 10' 2")
Front aspect double Bedroom with access to: - W.C.
- 1.14m x 0.51m (3' 9" x 1' 8")
Two-piece Suite comprising a W.C. and a corner Sink and an Extractor Fan. - BEDROOM (2):
- 3.15m x 2.44m (10' 4" x 8' 6")
Rear aspect double Bedroom. - BEDROOM (3):
- 2.77m x 2.39m (9' 1" x 7' 10")
Rear aspect double Bedroom.
Outside
- Front
There is a Tarmac Driveway offering off Street Parking for multiple Vehicles.
Rear
There is an enclosed Garden in Lawn, Small Trees and Paving.
Directions
Copeland Avenue is located just off the Abbey Road, Millisle.
-
Independent Property Estates Ltd

028 9145 0000

