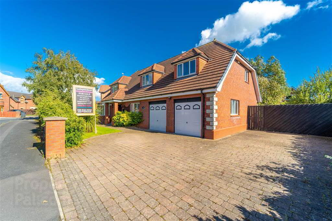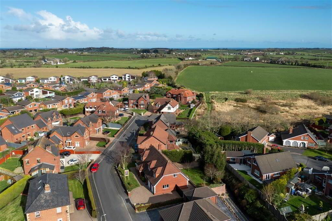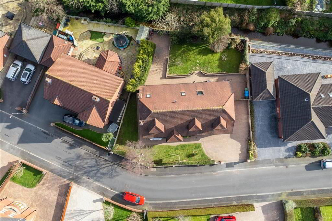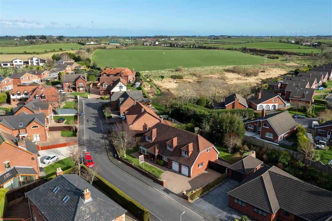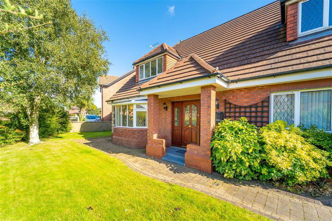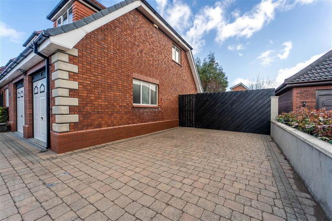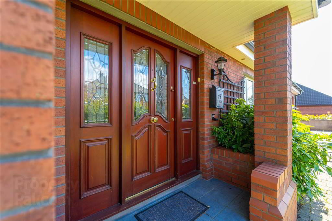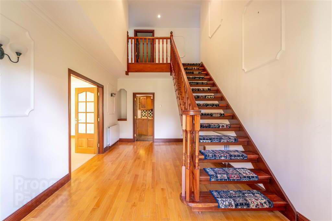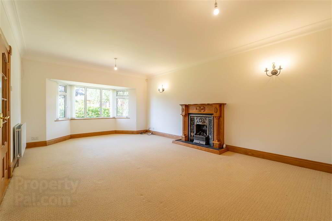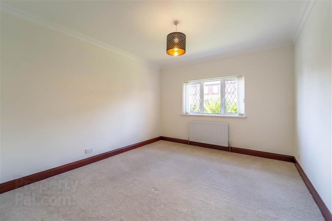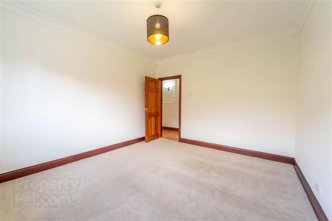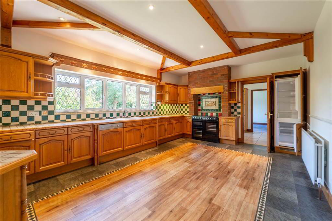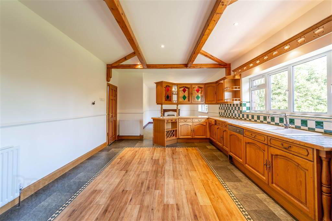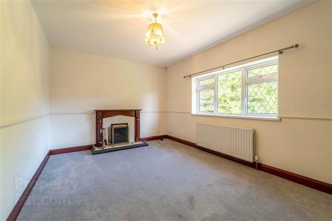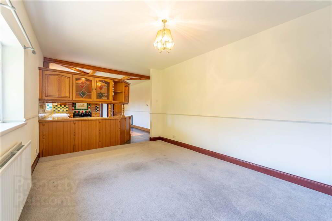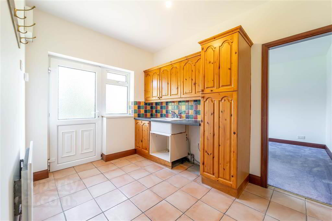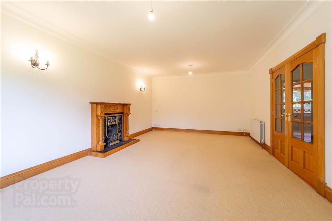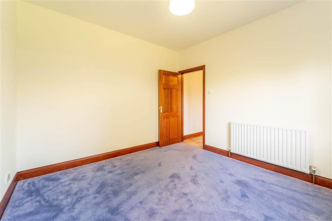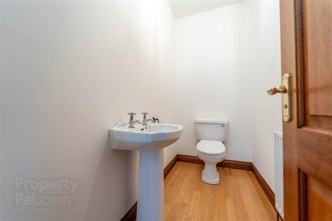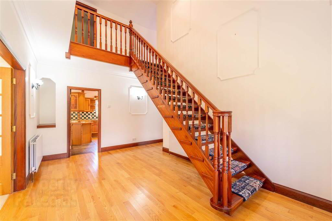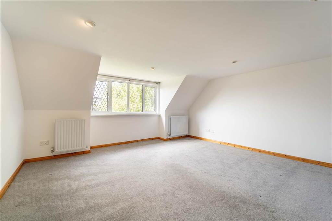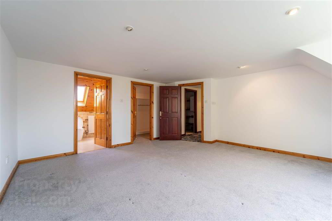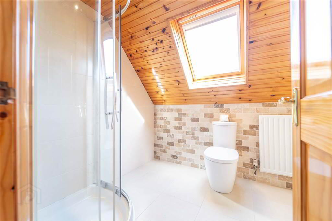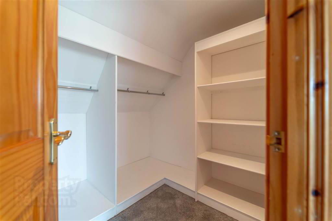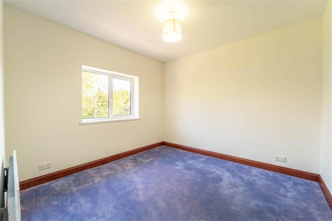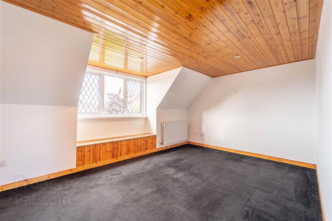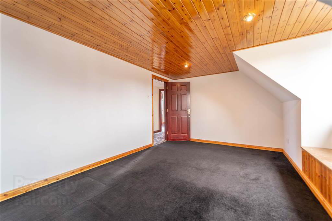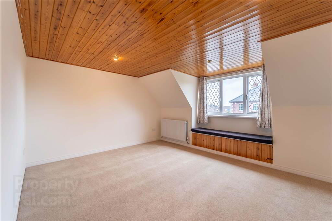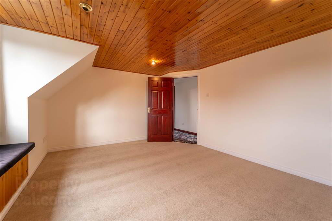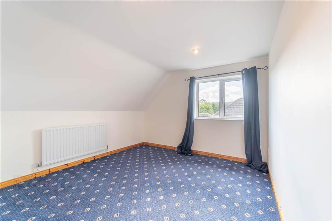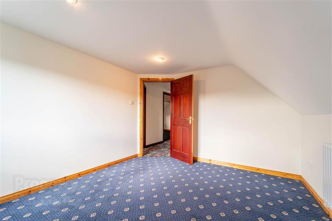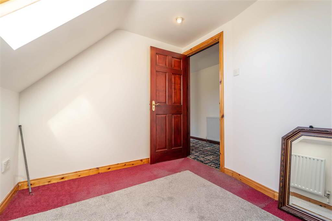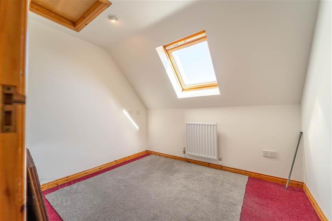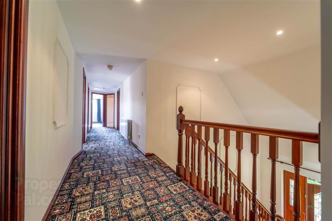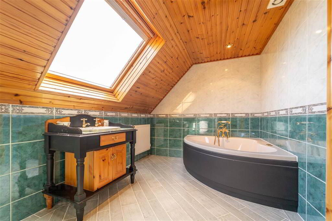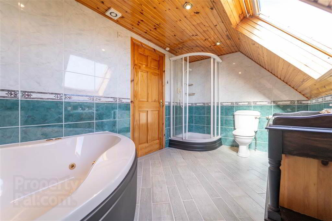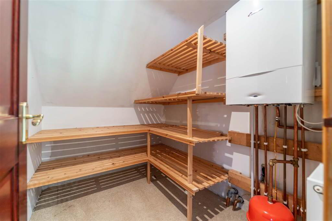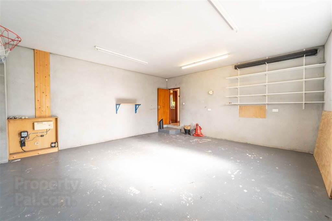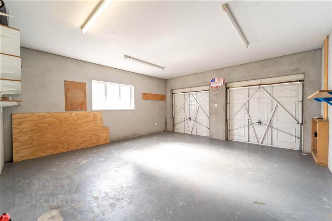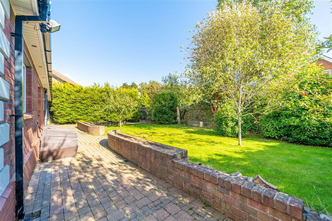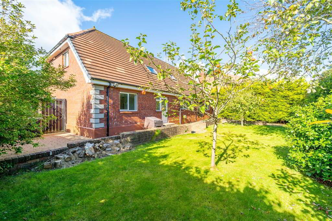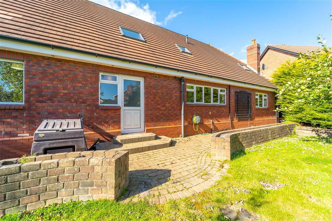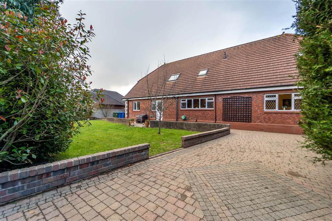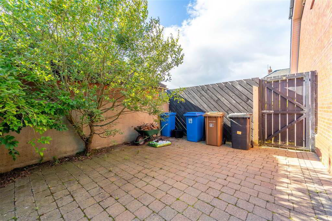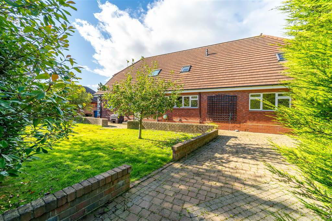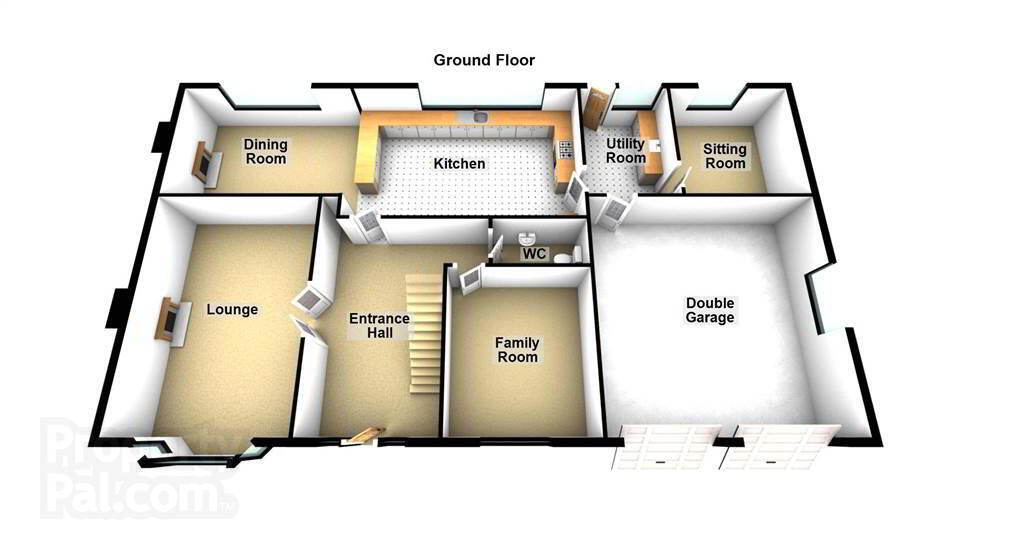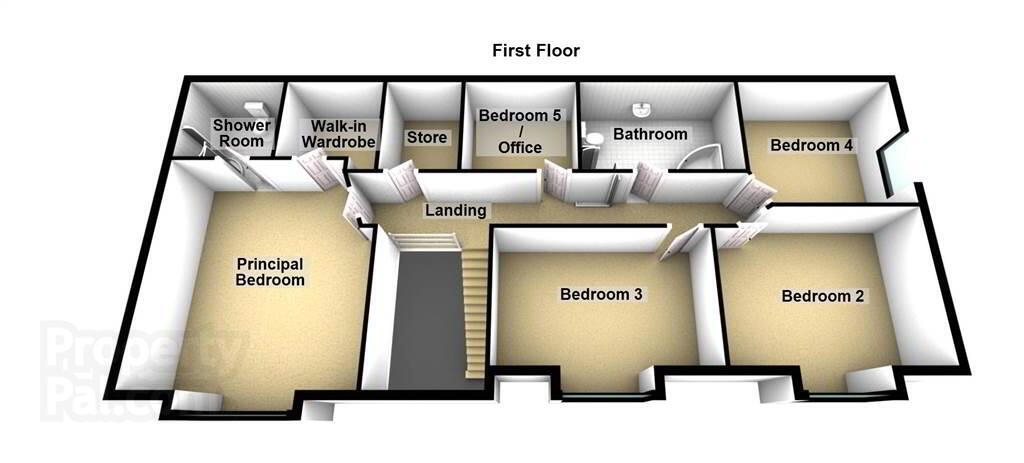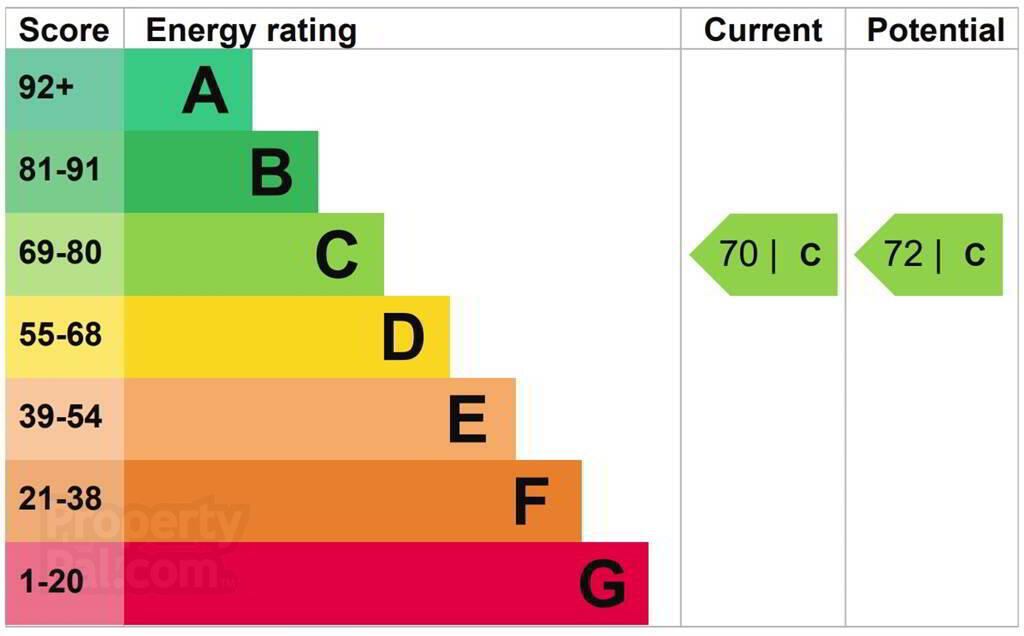
19 Millbank Bangor, BT19 7PL
5 Bed Detached House For Rent
Price Not Provided
Print additional images & map (disable to save ink)
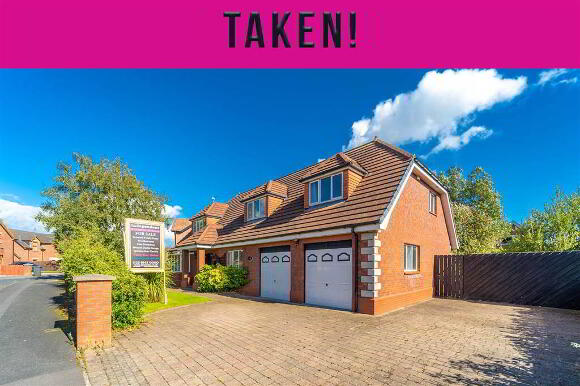
Telephone:
028 9145 0000View Online:
ipestates.co.uk/766422Key Information
| Address | 19 Millbank Bangor, BT19 7PL |
|---|---|
| Rent | Last listed at Price Not Provided |
| Heating | Gas |
| Furnished | Unfurnished |
| Style | Detached House |
| Bedrooms | 5 |
| Receptions | 3 |
| EPC Rating | EPC 1 of 19 Millbank, Bangor |
| Status | Let Agreed |
Features
- Stunning Detached Family Home
- Sought-After Development in Prestigious Area
- Total Area Circa 3,000 Sq Ft
- Five Bedrooms (Principal Bedroom Ensuite Shower Room)
- Three Separate Reception Rooms
- Beautiful 'Traditional' Style Kitchen open plan to Dining Room
- Fitted Utility Room located off Kitchen
- Fully Tiled First Floor Bathroom
- Ground Floor W.C.
- Gas Fired Central Heating
- uPVC Double Glazing
- Integrated Double Garage
- Spacious Brick Paved Driveway to Front
- Enclosed Rear Garden in Lawn & Brick Paving
- Cul-De-Sac Location
- Close to Local Primary Schools & Arterial Routes to Belfast
- TAKEN!
- https://www.youtube.com/watch?v=P2b6JyIG2gM
Additional Information
Independent Property Estates are truly honoured to receive instructions to introduce to the Rental Market Number 19 Millbank, Bangor, a truly magnificent Detached Family Home, within arguably one of the finest bespoke Developments in North Down.
Rarely in life does the opportunity present itself to rent a commanding Family Home designed by our clients & built circa 1996.
Number 19 Millbank exudes an aura of space & grandeur from the moment you enter this stunning family home.
With a total square footage of circa 3,000 over two floors, this Property offers superb accommodation and generous living space suitable to a myriad of individual needs.
Nestled off the Ballycrochan Road, Millbank has been the envy of discerning Buyers for many years and our experience over these years has suggested that when a property comes to the market within Millbank, the demand is unprecedented.
Accommodation comprises of five generous First Floor Bedrooms (the Principal Bedroom with an Ensuite Shower Room & a Walk-in Wardrobe) and three separate Reception Rooms as well as a beautiful traditional style Kitchen open plan to the Dining Room.
Additionally, a Utility Room is located off the Kitchen which in turn leads to the spacious integrated Double Garage.
Outside, a spacious enclosed rear Garden is primarily laid in lawn as well as a brick paved area providing an ideal space to relax or entertain. To the front of the Property there is a generous driveway that provides ample parking and access to the integrated Double Garage.
Millbank is within close proximity to a number of local Primary Schools and a few minutes drive from Bangor Town Centre in one direction, with arterial routes to Donaghadee and Newtownards close by.
Only on viewing this Family Residence can this Home be truly appreciated.
Rarely in life does the opportunity present itself to rent a commanding Family Home designed by our clients & built circa 1996.
Number 19 Millbank exudes an aura of space & grandeur from the moment you enter this stunning family home.
With a total square footage of circa 3,000 over two floors, this Property offers superb accommodation and generous living space suitable to a myriad of individual needs.
Nestled off the Ballycrochan Road, Millbank has been the envy of discerning Buyers for many years and our experience over these years has suggested that when a property comes to the market within Millbank, the demand is unprecedented.
Accommodation comprises of five generous First Floor Bedrooms (the Principal Bedroom with an Ensuite Shower Room & a Walk-in Wardrobe) and three separate Reception Rooms as well as a beautiful traditional style Kitchen open plan to the Dining Room.
Additionally, a Utility Room is located off the Kitchen which in turn leads to the spacious integrated Double Garage.
Outside, a spacious enclosed rear Garden is primarily laid in lawn as well as a brick paved area providing an ideal space to relax or entertain. To the front of the Property there is a generous driveway that provides ample parking and access to the integrated Double Garage.
Millbank is within close proximity to a number of local Primary Schools and a few minutes drive from Bangor Town Centre in one direction, with arterial routes to Donaghadee and Newtownards close by.
Only on viewing this Family Residence can this Home be truly appreciated.
Ground Floor
- ENTRANCE HALL:
- Spacious Entrance Hall complete with Wooden Flooring.
- LOUNGE:
- 5.94m x 3.96m (19' 6" x 13' 8")
Spacious front aspect Reception Room, with double doors from the Entrance Hall, leading into a Bay Window and a feature Cast Iron Fireplace with a Gas Fire inset. - FAMILY ROOM:
- 4.01m x 3.35m (13' 2" x 11' 7")
Front aspect Reception Room. - SITTING ROOM:
- 3.33m x 3.28m (10' 11" x 10' 9")
Rear aspect Reception Room with views over the Rear Garden. - KITCHEN:
- 6.32m x 3.96m (20' 9" x 13' 1")
Attractive traditional style Kitchen with feature ceiling beams and an excellent range of high and low level units with complimentary tiled Worktops and part tiled walls. Integrated appliances include a Fridge / Freezer and a Dishwasher. Complete with Amtico Flooring. Open plan to: - DINING ROOM:
- 4.67m x 3.35m (15' 4" x 11' 0")
Rear aspect Reception Room with a feature open Fireplace and views over the Rear Garden. - UTILITY ROOM:
- 3.33m x 2.44m (10' 11" x 8' 0")
Located off the Kitchen and fitted with a range of high & low level units and a Laminate Worktop with a Sink Unit. Plumbed for a Washing Machine. Complete with tiled floor and a door leading to the Rear Garden. - INTEGRATED DOUBLE GARAGE:
- 5.97m x 5.82m (19' 7" x 19' 1")
Spacious double Garage with two separate Up & Over Doors. - W.C.:
- Two piece suite comprising a W.C. and a Pedestal Wash Hand Basin. Complete with Wooden Floor.
First Floor
- PRINCIPAL BEDROOM:
- 5.16m x 4.83m (16' 11" x 15' 10")
Spacious front aspect double Bedroom with access to: - ENSUITE SHOWER ROOM:
- Fully tiled Shower Room with a white three-piece suite comprising a Pedestal Wash Hand Basin, a Push Button W.C. and a Corner Shower Cubicle with Mains Shower.
- WALK-IN WARDROBE:
- 2.31m x 1.83m (7' 7" x 6' 8")
- BEDROOM (2):
- 4.62m x 3.51m (15' 2" x 11' 6")
Front aspect double Bedroom. - BEDROOM (3):
- 4.75m x 3.m (15' 7" x 9' 10")
Front aspect double Bedroom. - BEDROOM (4):
- 3.66m x 3.2m (12' 0" x 10' 6")
Rear aspect double Bedroom. - BEDROOM (5):
- 2.67m x 2.36m (8' 9" x 7' 9")
Rear aspect Bedroom currently utilised as a Home Office. - BATHROOM:
- 3.73m x 2.13m (12' 3" x 7' 8")
Fully tiled Bathroom with a four-piece suite comprising a Corner ‘Jet’ Bath, a W.C., a Corner Shower Cubicle with Mains Shower and tabletop Wash Hand Basin.
Outside
- FRONT:
- Spacious brick paved Driveway providing parking for multiple vehicles and access to the Double Garage as well as the Rear Garden.
- REAR:
- Spacious enclosed laid primarily in lawn as well as a brick paved area providing an ideal space to relax or entertain.
Directions
Located off the Ballycrochan Road.
-
Independent Property Estates Ltd

028 9145 0000

