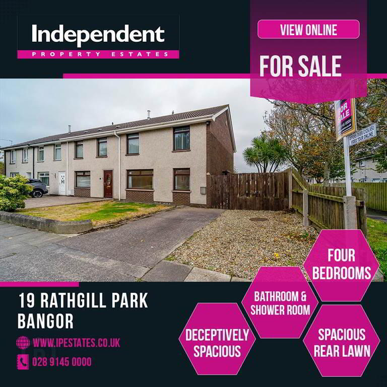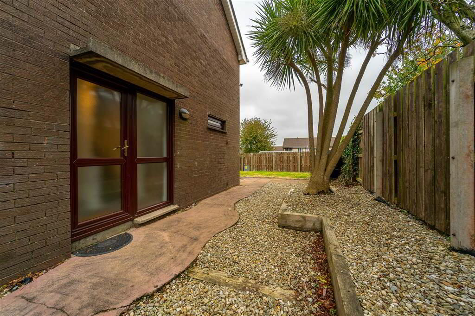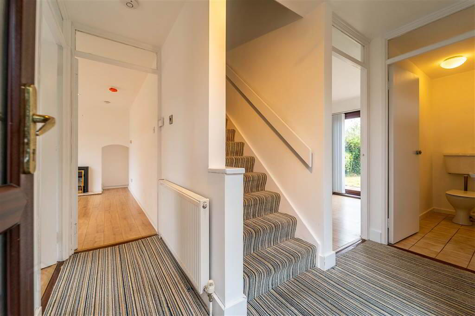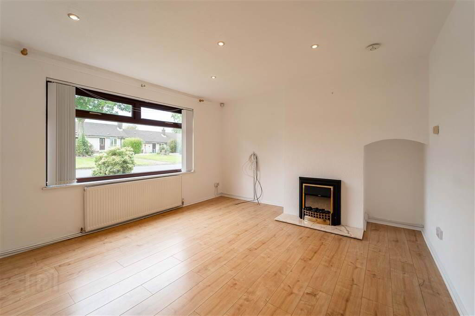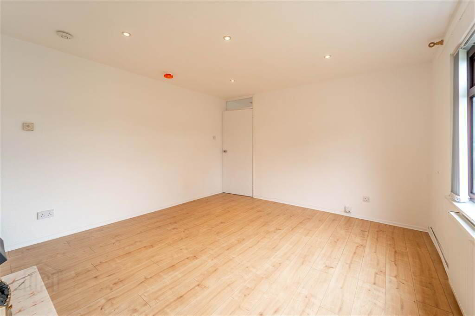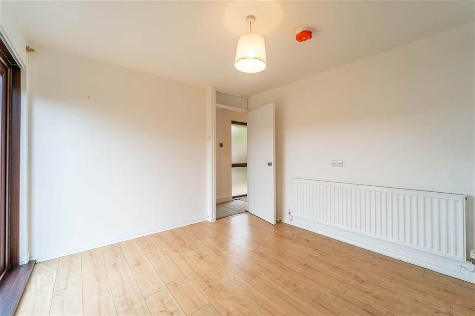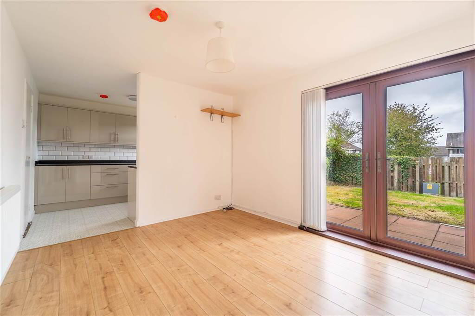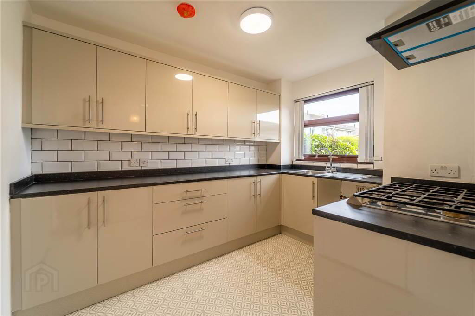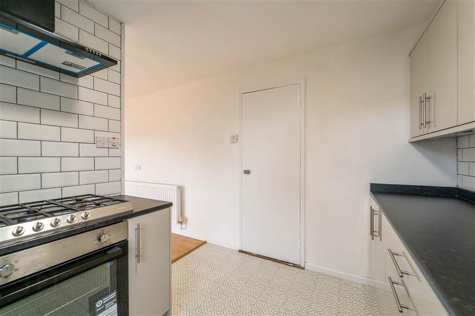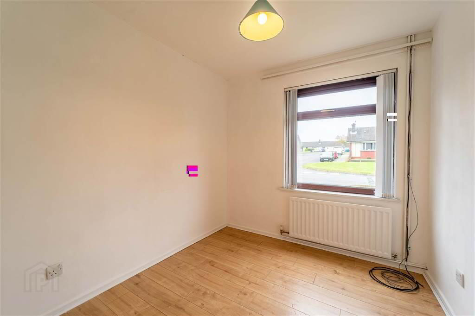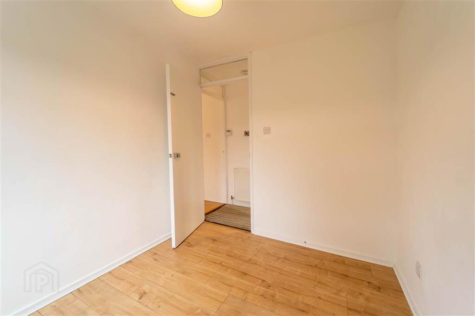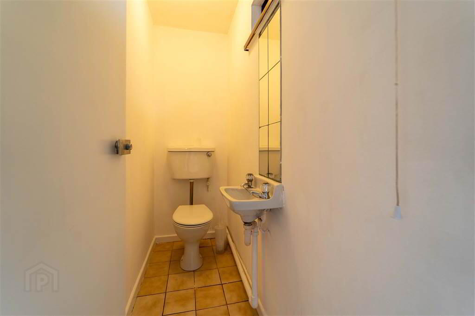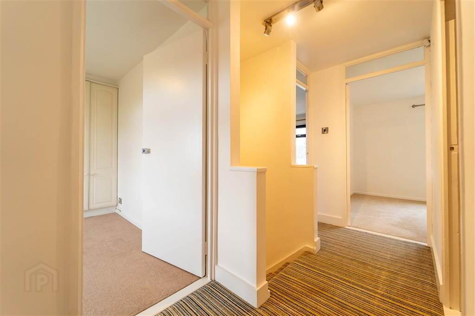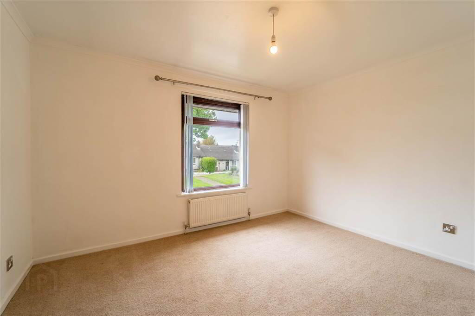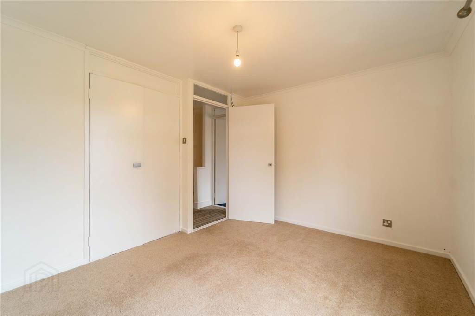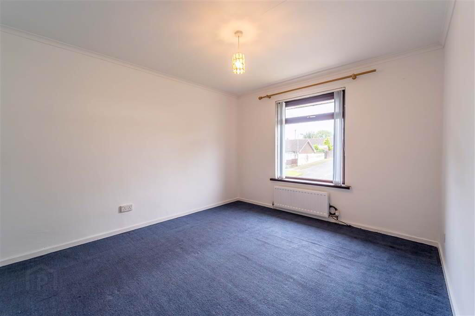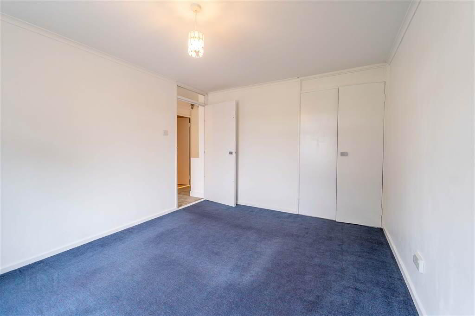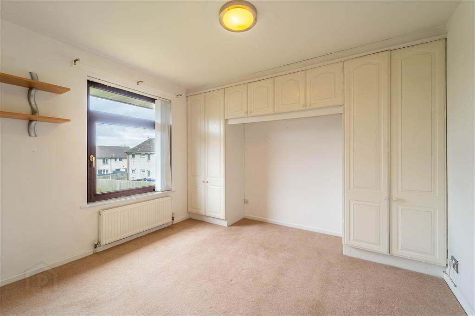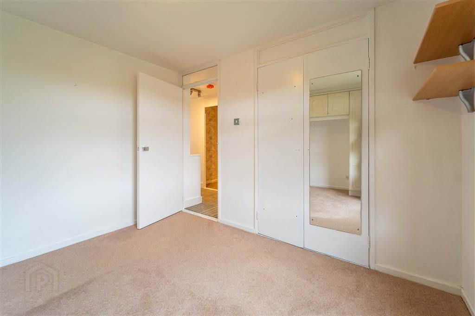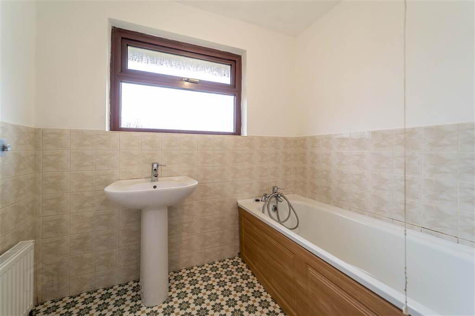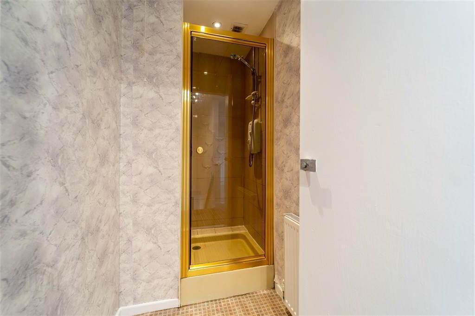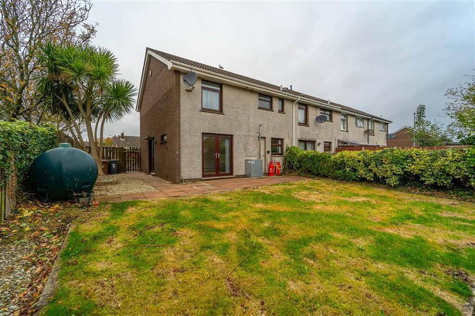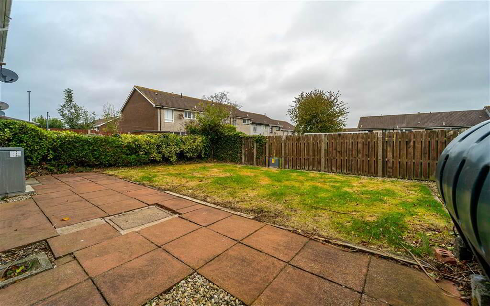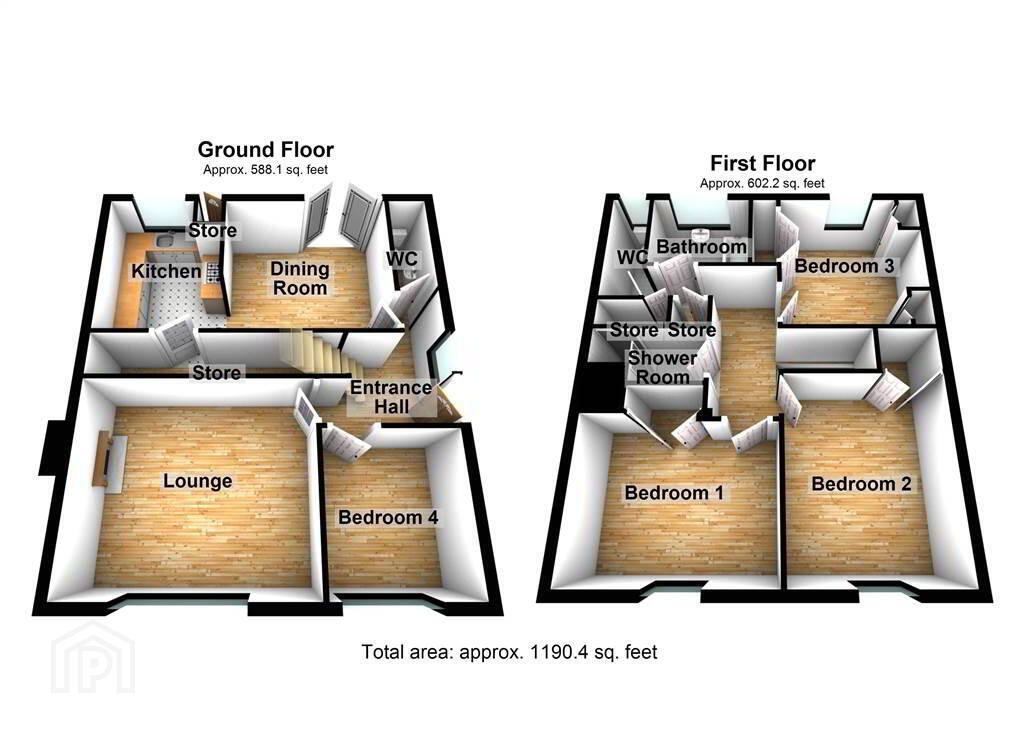
19 Rathgill Park Bangor, BT19 7TG
4 Bed Semi-detached House For Sale
£129,950
Print additional images & map (disable to save ink)
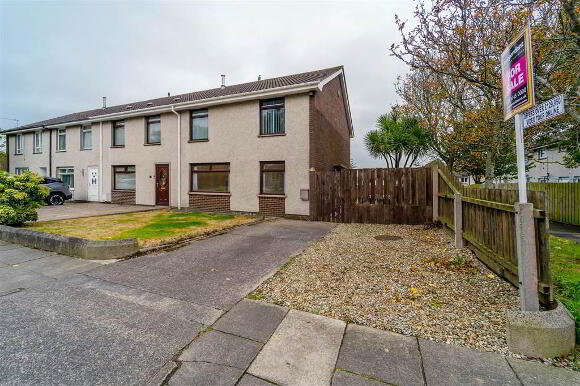
Telephone:
028 9145 0000View Online:
ipestates.co.uk/1041996Key Information
| Address | 19 Rathgill Park Bangor, BT19 7TG |
|---|---|
| Price | Last listed at Offers over £129,950 |
| Style | Semi-detached House |
| Bedrooms | 4 |
| Receptions | 1 |
| Bathrooms | 2 |
| Heating | Oil |
| Size | 1,190 sq. feet |
| EPC Rating | D63/C71 |
| Status | Sale Agreed |
Features
- End Terrace Property
- Deceptively Spacious Accommodation
- Four Bedrooms (Three First Floor & One Ground Floor)
- Spacious Lounge
- Modern Fitted Kitchen to Dining Room
- First Floor Bathroom, Shower Room & Separate W.C.
- Ground Floor W.C.
- Oil Fired Central Heating & uPVC Double Glazing
- Fence Enclosed Rear Lawn Garden & Patio Area
- Off-Road Parking & Lawn Garden to Front
- ANOTHER UNDER OFFER!!
Additional Information
Independent Property Estates are pleased to introduce to the Sales Market 19 Rathgill Park, Bangor.
This deceptively spacious End Terrace Property, with a total internal area of approx 1,190 sqft, offers living accommodation over two floors to suit a number of individual needs.
The Ground Floor comprises of a spacious Lounge, a fitted Kitchen which is open to the Dining Room, a Ground Floor Bedroom and W.C..
The First Floor comprises of three well-proportioned Bedrooms that each comfortably accommodate a double bed, a Bathroom Suite, a Shower Room and a Separate W.C..
This Property benefits from Oil Fired Central Heating and uPVC double glazing.
Externally, to the front of the Property there is a driveway providing off-road parking and a lawn garden. To the rear, there is a fence enclosed garden laid in lawn.
This deceptively spacious End Terrace Property, with a total internal area of approx 1,190 sqft, offers living accommodation over two floors to suit a number of individual needs.
The Ground Floor comprises of a spacious Lounge, a fitted Kitchen which is open to the Dining Room, a Ground Floor Bedroom and W.C..
The First Floor comprises of three well-proportioned Bedrooms that each comfortably accommodate a double bed, a Bathroom Suite, a Shower Room and a Separate W.C..
This Property benefits from Oil Fired Central Heating and uPVC double glazing.
Externally, to the front of the Property there is a driveway providing off-road parking and a lawn garden. To the rear, there is a fence enclosed garden laid in lawn.
Ground Floor
- ENTRANCE HALL:
- Double Glazed PVC Door with double glazed side panel leading into the Entrance Hall.
- LOUNGE:
- 4.32m x 3.66m (14' 2" x 12' 5")
Spacious front aspect Reception Room with Laminate Wooden Floor and a Fireplace. - BEDROOM (4):
- 2.82m x 2.39m (9' 3" x 7' 10")
Front aspect and ideal for use as a Ground Floor Bedroom or could be utilised as an additional Reception Room. Complete with Laminate Wooden Flooring. - KITCHEN:
- 3.18m x 2.44m (10' 5" x 8' 0")
Modern fitted Kitchen with an excellent range of high and low level units with complimentary Worktops, a Stainless-Steel Sink Unit, am integrated five-ring Gas Hob with Oven under and plumbed for a Washing Machine. Access to spacious understairs storage area. Open plan to: - DINING ROOM:
- 3.48m x 3.18m (11' 5" x 10' 5")
Rear aspect Reception, open plan off the Kitchen, ideal for use as a Dining Room. Complete with Laminate Wooden Floor and double doors to the Rear Garden. - W.C.:
- 2.21m x 0.79m (7' 3" x 2' 7")
Two-piece suite comprising a Wall-Mounted Wash Hand Basin and a W.C.. Complete with tiled Flooring.
First Floor
- BEDROOM (1):
- 3.66m x 3.m (12' 0" x 9' 10")
Front aspect double Bedroom with built-in Wardrobes. - BEDROOM (2):
- 3.81m x 3.12m (12' 6" x 10' 3")
Front aspect double Bedroom with access a built-in Wardrobe. - BEDROOM (3):
- 3.2m x 3.12m (10' 6" x 10' 3")
Rear aspect double Bedroom with access a built-in Wardrobe. - BATHROOM:
- 2.18m x 1.73m (7' 2" x 5' 8")
Two-piece suite comprising a Panel Bath and a Pedestal Wash Hand Basin. - SHOWER ROOM:
- 2.26m x 1.14m (7' 5" x 3' 9")
Shower Cubicle with Electric Shower Unit. - W.C.:
- 2.57m x 0.84m (8' 5" x 2' 9")
Comprising a Push Button W.C..
Outside
- FRONT:
- To the front of the Property there is a driveway providing off-road parking and a lawn garden.
- REAR:
- To the rear, there is a fence enclosed garden laid in lawn.
Directions
Rathgill Park is located off the Balloo Road.
-
Independent Property Estates Ltd

028 9145 0000

