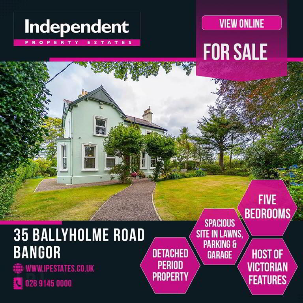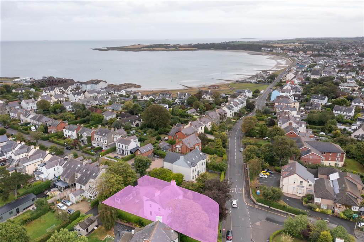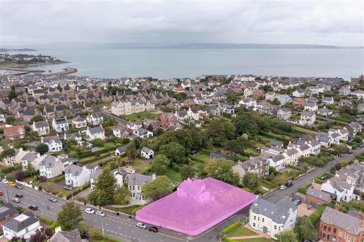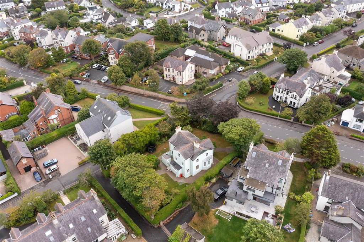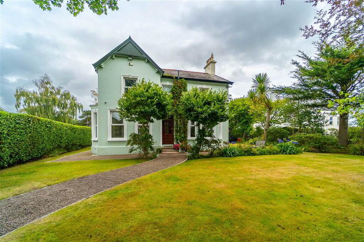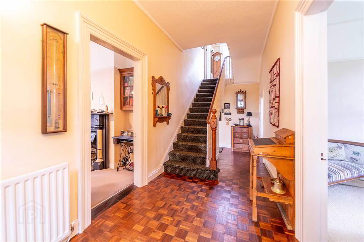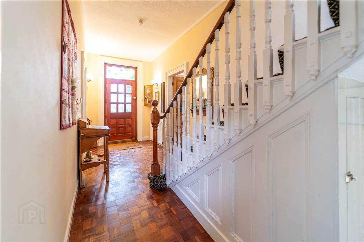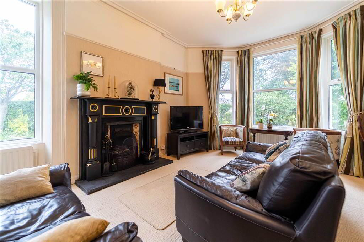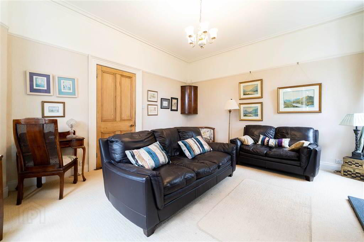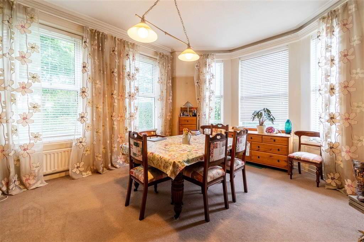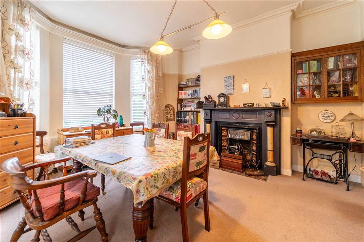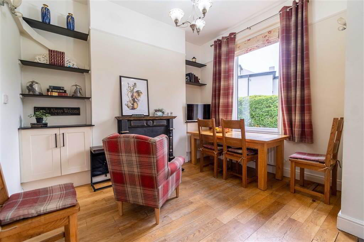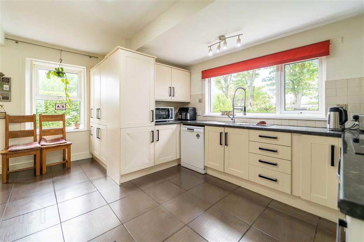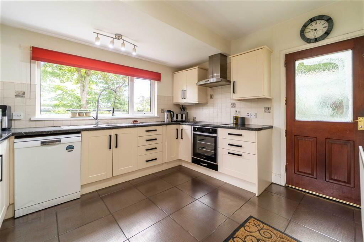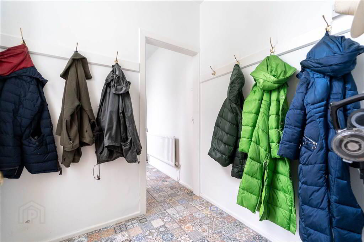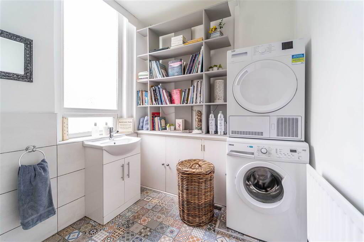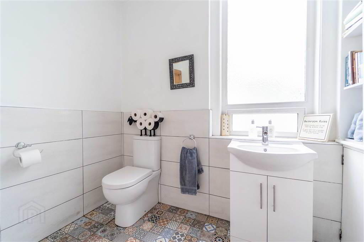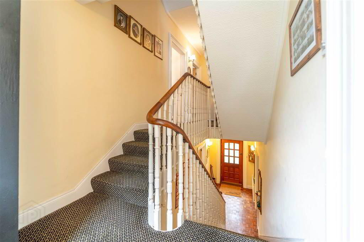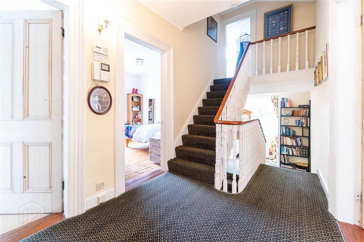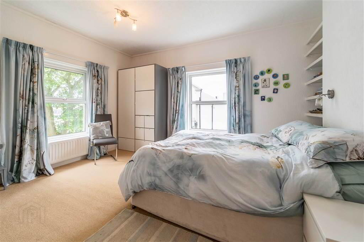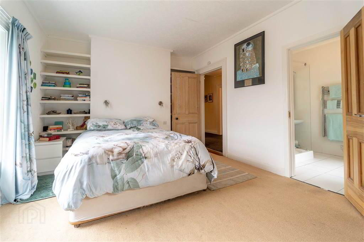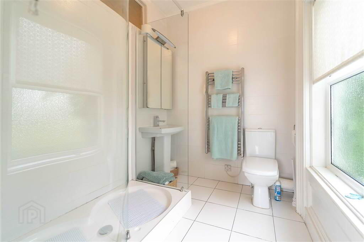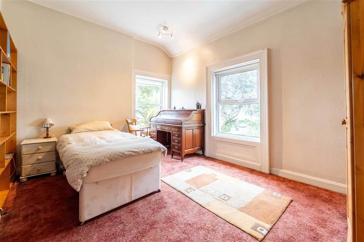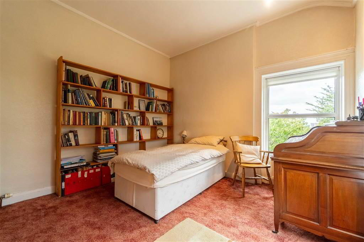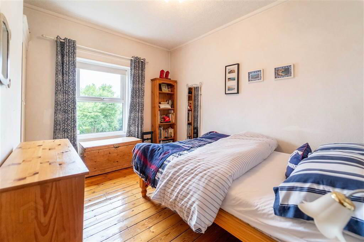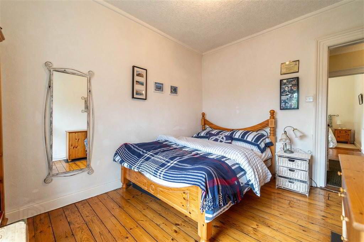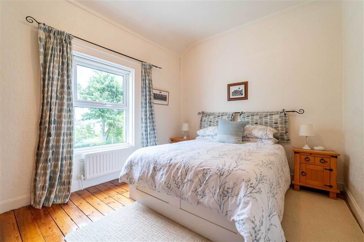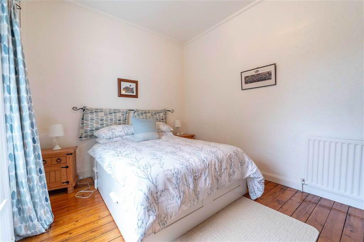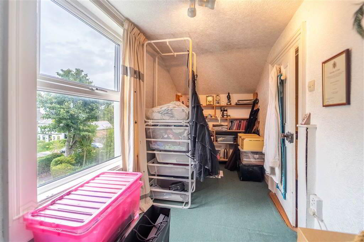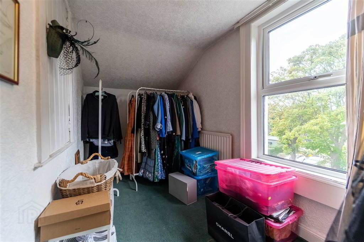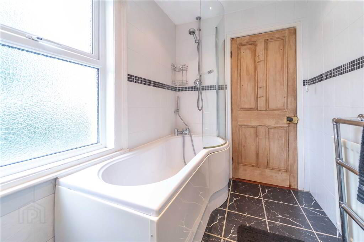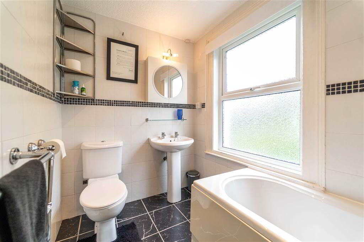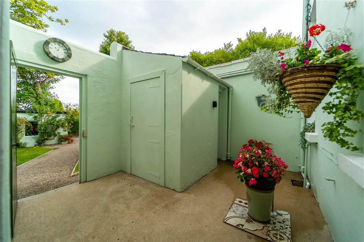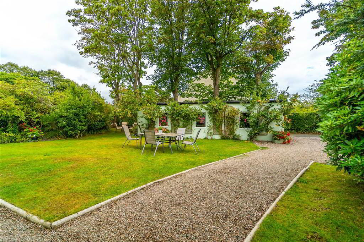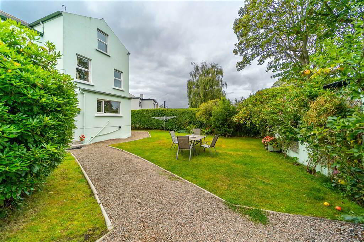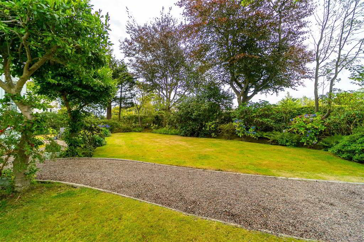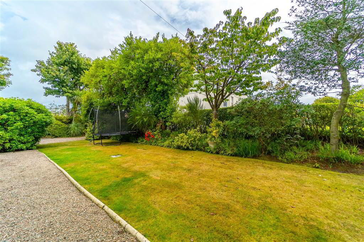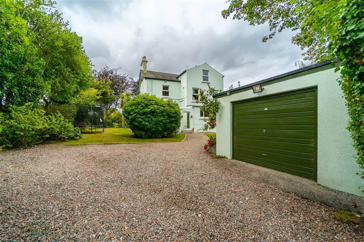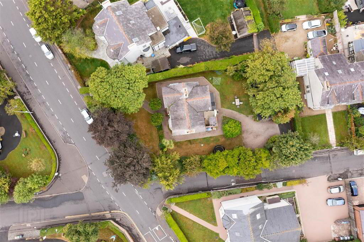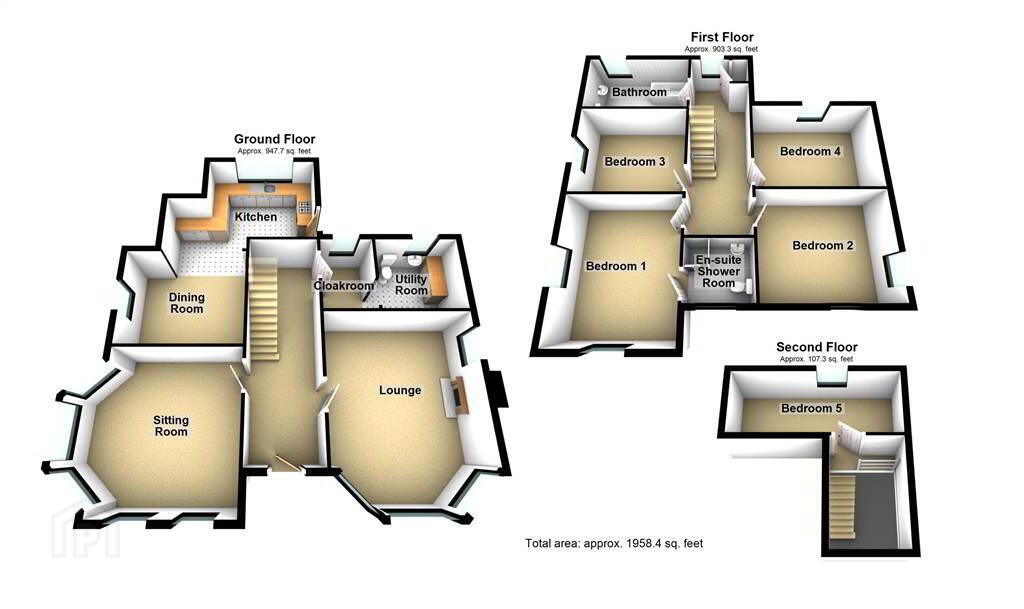
35 Ballyholme Road Bangor, BT20 5JL
5 Bed Detached House For Sale
Offers over £649,950
Print additional images & map (disable to save ink)
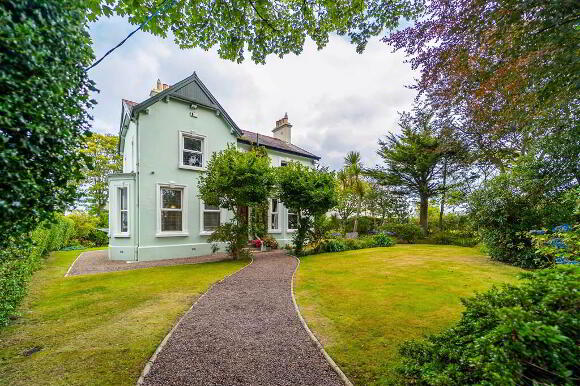
Telephone:
028 9145 0000View Online:
ipestates.co.uk/1035063Key Information
| Address | 35 Ballyholme Road Bangor, BT20 5JL |
|---|---|
| Price | Offers over £649,950 |
| Style | Detached House |
| Bedrooms | 5 |
| Receptions | 3 |
| Bathrooms | 2 |
| Heating | Gas |
| Size | 2,000 sq. feet |
| EPC Rating | E52/C69 |
| Status | For sale |
Features
- Stunning Detached Period Home c.1896
- Host of Internal Victorian Features & Characteristics
- Spacious Site with Surrounding Gardens & Good degree of privacy
- Five Bedrooms (Each Accommodates a double bed)
- Principal Bedroom with Fully Tiled Ensuite Shower Room
- Three Reception Rooms
- Fitted Kitchen open plan off Dining Room
- Ground Floor W.C. / Utility Room
- Fully Tiled First Floor Bathroom Suite
- Gas Fired Central Heating & uPVC Double Glazing
- Spacious Hedge & Tree Lined Lawn Gardens to the Front, Side & Rear
- Loose Stone Driveway to Rear accessed from Ward Avenue
- Detached Garage Located off Driveway
- Close Proximity to Bangor City Centre
- Ballyholme Beach & Ballyholme Village are nearby
- OFFERS OVER - £649,950
Additional Information
Independent Property Estates are truly honoured to receive instructions to introduce to the Sales Market, Soldini - Number 35 Ballyholme Road, Bangor.
This stunning Victorian Era Detached Family home, built c.1896, occupies an enviable sized elevated site, on the corner of Ballyholme Road and Ward Avenue, lined with a perimeter wall, mature trees and hedging offering a good degree of privacy.
Internally, with a total internal area of approximately 2,000 square feet, this Family home offers flexible and adaptable accommodation extending over two and a half floors.
The Ground Floor is accessed via a traditional Hallway featuring basket weave parquet pattern Wooden Flooring surrounding a traditional wood panel Staircase instantly showcases the high ceilings and doorways, akin to this Victoria Era of Property, which are carried throughout the home.
Accommodation on the Ground Floor comprises two stunning front aspect Reception Rooms, each leading into large Bay Windows and featuring beautiful traditional Victorian style Fireplaces. To the Rear of the Ground Floor a fitted Kitchen leads through to a further Reception Room making it ideal for use as a Dining Room with its open plan design. Completing the Ground Floor is access to a spacious Cloak Room which in turn leads through to the Utility Room / W.C..
The First Floor comprises of four well-proportioned corner double Bedrooms with the Principal Bedroom enjoying access to a modern fully tiled Shower Room. The Principal Bathroom suite is also located on the First Floor.
Following the beautiful ramped and wreathed wood turned staircase to the upper level there is a further Bedroom which also provides access to the Roof Space.
This Property benefits from Gas Fired Central Heating and uPVC Double Glazing.
Sitting on a generous sized site of approximately ¼ acre, this property enjoys surrounding lawn gardens lined with mature trees, hedging and a perimeter wall to the roadside offering a good degree of privacy. To the front of the Property a loose stone path provides a pedestrian access to the front Door, this loose stoned pathway then continues fully round the property. To the Rear of the Property a loose stone driveway, accessed from Ward Avenue, offers parking for multiple vehicles and access to the spacious Detached Garage.
Number 35 Ballyholme Road, Bangor is situated in without doubt one of the most sought after & enviable addresses in Bangor and is within close proximity to both Bangor City Centre and Ballyholme Village.
Bangor Golf Club, Ward Park and both Ballyholme Yacht Club and Royal Ulster Yacht Club, the latter being recognised as the centre of excellence for Yachting on Belfast Lough, are all within walking distance.
Furthermore, a host of local Primary & Secondary Schools are all nearby as well as The Esplanade Bar and Restaurant, which provides with unrivalled Sea Views from the Sea Terrace & Restaurant.
This stunning Victorian Era Detached Family home, built c.1896, occupies an enviable sized elevated site, on the corner of Ballyholme Road and Ward Avenue, lined with a perimeter wall, mature trees and hedging offering a good degree of privacy.
Internally, with a total internal area of approximately 2,000 square feet, this Family home offers flexible and adaptable accommodation extending over two and a half floors.
The Ground Floor is accessed via a traditional Hallway featuring basket weave parquet pattern Wooden Flooring surrounding a traditional wood panel Staircase instantly showcases the high ceilings and doorways, akin to this Victoria Era of Property, which are carried throughout the home.
Accommodation on the Ground Floor comprises two stunning front aspect Reception Rooms, each leading into large Bay Windows and featuring beautiful traditional Victorian style Fireplaces. To the Rear of the Ground Floor a fitted Kitchen leads through to a further Reception Room making it ideal for use as a Dining Room with its open plan design. Completing the Ground Floor is access to a spacious Cloak Room which in turn leads through to the Utility Room / W.C..
The First Floor comprises of four well-proportioned corner double Bedrooms with the Principal Bedroom enjoying access to a modern fully tiled Shower Room. The Principal Bathroom suite is also located on the First Floor.
Following the beautiful ramped and wreathed wood turned staircase to the upper level there is a further Bedroom which also provides access to the Roof Space.
This Property benefits from Gas Fired Central Heating and uPVC Double Glazing.
Sitting on a generous sized site of approximately ¼ acre, this property enjoys surrounding lawn gardens lined with mature trees, hedging and a perimeter wall to the roadside offering a good degree of privacy. To the front of the Property a loose stone path provides a pedestrian access to the front Door, this loose stoned pathway then continues fully round the property. To the Rear of the Property a loose stone driveway, accessed from Ward Avenue, offers parking for multiple vehicles and access to the spacious Detached Garage.
Number 35 Ballyholme Road, Bangor is situated in without doubt one of the most sought after & enviable addresses in Bangor and is within close proximity to both Bangor City Centre and Ballyholme Village.
Bangor Golf Club, Ward Park and both Ballyholme Yacht Club and Royal Ulster Yacht Club, the latter being recognised as the centre of excellence for Yachting on Belfast Lough, are all within walking distance.
Furthermore, a host of local Primary & Secondary Schools are all nearby as well as The Esplanade Bar and Restaurant, which provides with unrivalled Sea Views from the Sea Terrace & Restaurant.
Ground Floor
- ENTRANCE HALL:
- Spacious Entrance Hall with feature Basket Weave Parquet Pattern Wooden Flooring surrounding a traditional wood panel Staircase.
- LOUNGE:
- 5.33m x 4.27m (17' 6" x 14' 0")
Spacious dual aspect corner Reception Room, leading into a large Bay Window at the front, featuring an ornate Victorian Fireplace. Also featuring a traditional ceiling rose, picture rail and detailed ceiling cornicing. - SITTING ROOM:
- 4.75m x 4.34m (15' 7" x 14' 3")
Spacious dual aspect corner Reception Room, leading into a Bay Window to the side, featuring an ornate Victorian Fireplace. Also featuring a traditional picture rail and detailed ceiling cornicing. - DINING ROOM:
- 3.71m x 3.02m (12' 2" x 9' 11")
Rear aspect Reception Room, open plan off the Kitchen, ideal for use as Dining. Complete with wooden flooring and a feature Fireplace with a Gas Fire inset. - KITCHEN:
- 4.9m x 3.05m (16' 1" x 10' 0")
Fitted Kitchen with an excellent range of high and low level units with complimentary Worktop, a Stainless Steel Sink Unit, integrated Hob with Oven under and plumbed for a Dishwasher. Complete with tiled flooring, part tiled walls and rear access to the Enclosed Yard and in turn the Rear Garden. - CLOAKROOM:
- 2.03m x 1.63m (6' 8" x 5' 4")
Located off the Entrance Hall, linking to the Ground Floor W.C. / Utility Room, currently utilised as a Cloak Room. Complete with tiled floor continued through the W.C. / Utility Room. - UTILITY ROOM / W.C.:
- 2.46m x 2.03m (8' 1" x 6' 8")
White two-piece suite comprising a Wash hand Basin with cupboard storage and a Push Button W.C. Plumbed for utilities and complete with tiled floor and half tiled walls.
First Floor
- BEDROOM (1):
- 4.44m x 3.05m (14' 7" x 10' 0")
Front corner double Bedroom with front and side aspects. and access to an Ensuite Shower Room. - ENSUITE SHOWER ROOM:
- 2.08m x 1.83m (6' 10" x 6' 1")
Modern fitted Shower Room with a white three-piece suite comprising a Push Button W.C., a Pedestal Wash Hand Basin, and a Shower Cubicle with Mains Shower. Complete with tiled floor and tiled walls. - BEDROOM (2):
- 4.19m x 3.45m (13' 9" x 11' 4")
Front corner double Bedroom with front and side aspects. - BEDROOM (3):
- 3.66m x 3.12m (12' 0" x 10' 3")
Rear corner double Bedroom with a side aspect. Complete with Wooden Flooring. - BEDROOM (4):
- 4.19m x 3.07m (13' 9" x 10' 1")
Rear corner double Bedroom with a rear aspect. - BATHROOM:
- 2.72m x 1.7m (8' 11" x 5' 7")
Modern fully tiled Bathroom with a white three-piece suite comprising a ‘Pea’ shape Bath with Mains Shower, a Push Button W.C. and a Pedestal Wash Hand Basin.
Second Floor
- BEDROOM (5):
- 5.05m x 1.78m (16' 7" x 5' 10")
Rear aspect Bedroom with access to Roof Space.
Outside
- Front:
- Pedestrian access from Ballyholme Road elevating up to the front lawn garden lined with mature trees and hedging creating a good degree of privacy. Loose stone path to the front door which also continues around the Property.
- Side:
- Spacious Lawn Garden, continuing from the front of the Property to the Rear Garden, edged with mature trees and hedging continuing the privacy.
- Rear:
- Garden laid in lawn, lined with mature trees and hedging, as well as a loose stone driveway, accessed from Ward Avenue, providing off-road parking for multiple vehicles.
- DETACHED GARAGE:
- 9.02m x 3.66m (29' 7" x 12' 0")
Spacious Detached Garage with an up & over door to the front onto the loose stone driveway and a pedestrian door from the rear lawn garden. Fitted with power. - REAR YARD:
- Wall enclosed rear yard, with access to outbuilding storage, connecting the Kitchen to the Rear Garden.
Directions
Travelling along the Ballyholme Road, from the top High Street, Number 35 is on the left hand side on the corner of Ward Avenue.
-
Independent Property Estates Ltd

028 9145 0000

