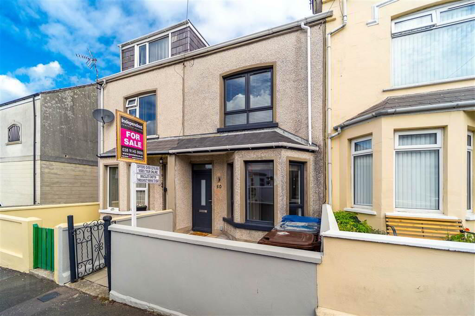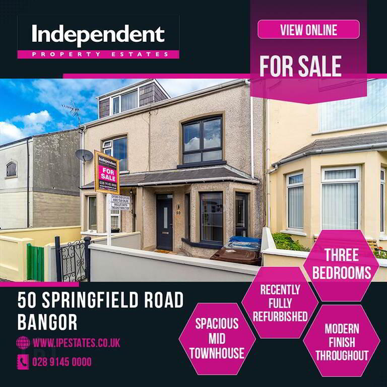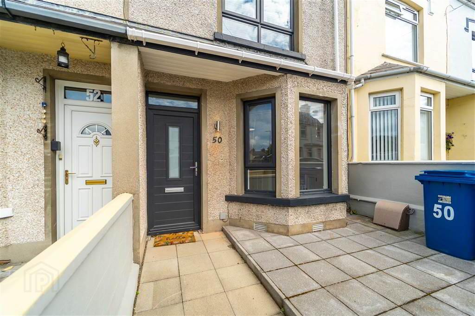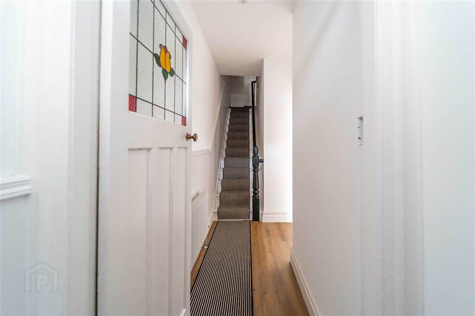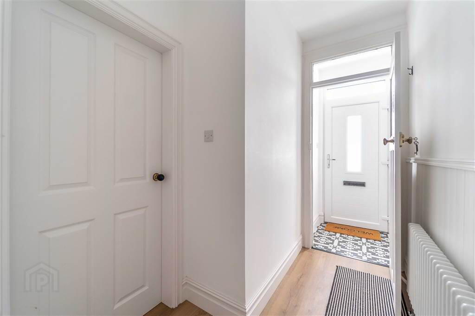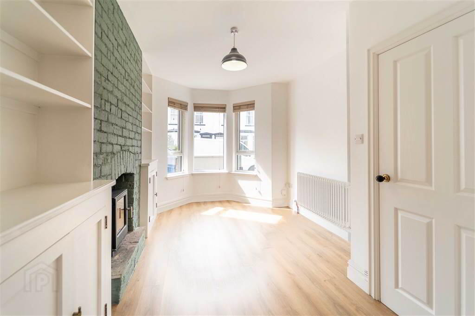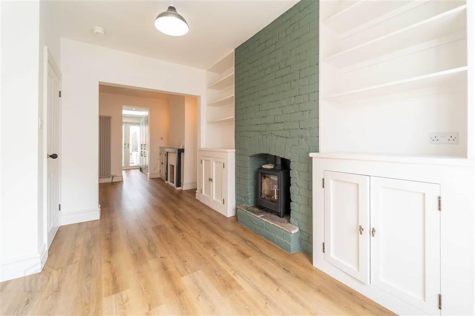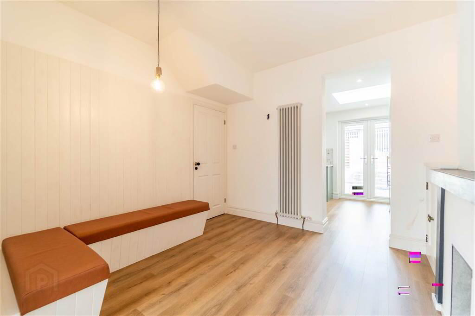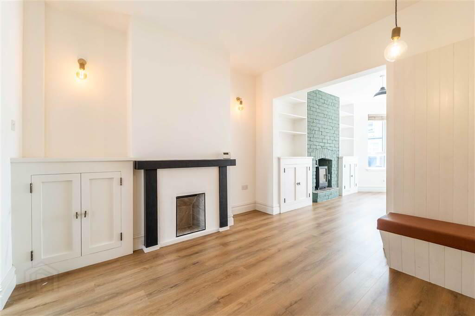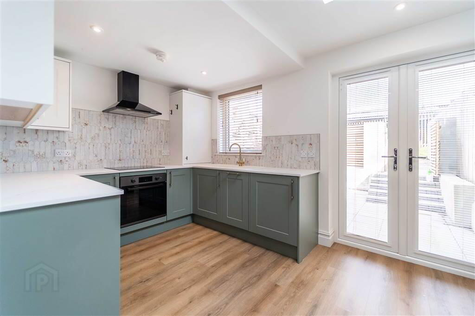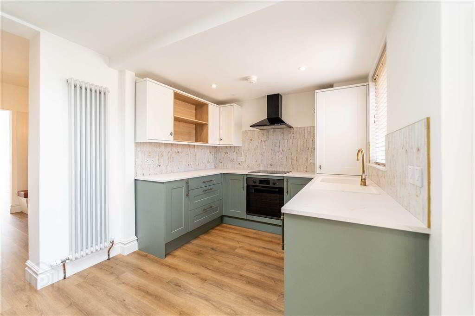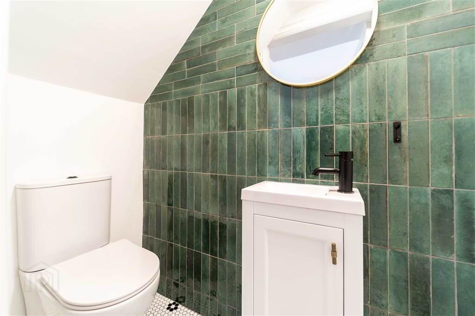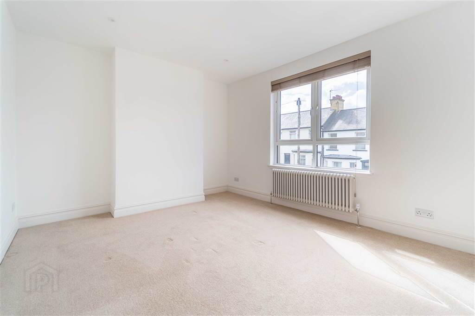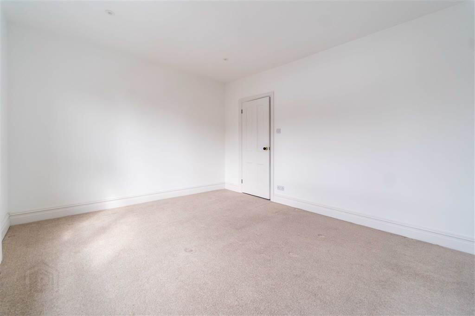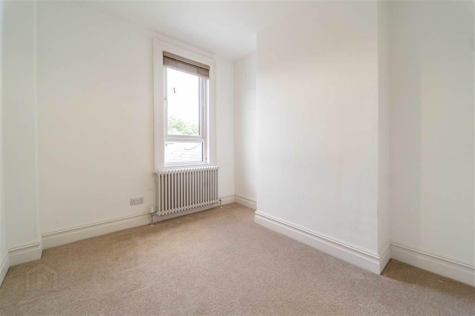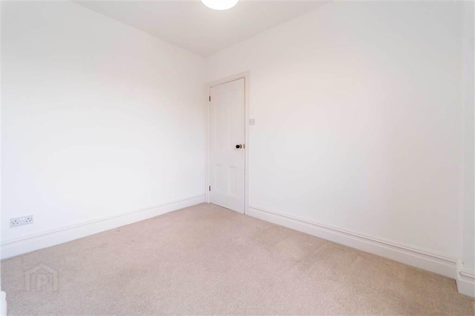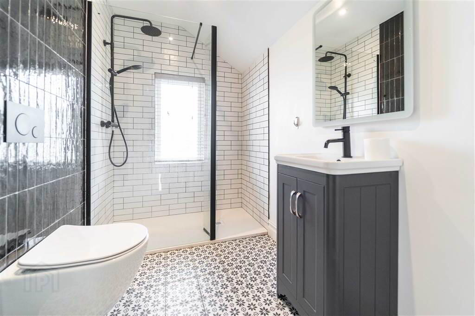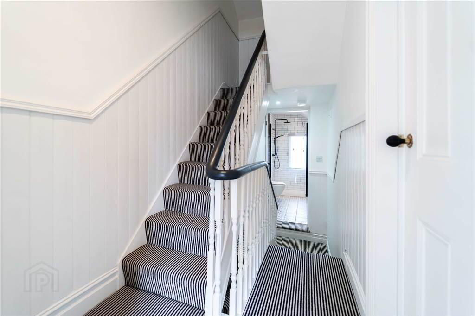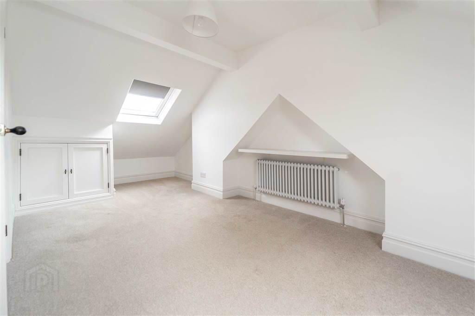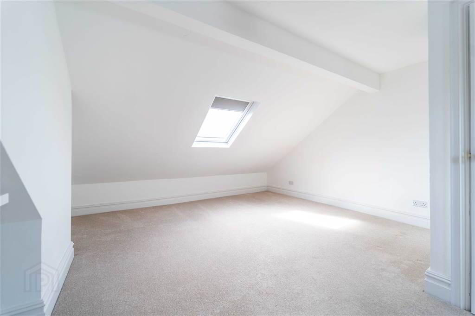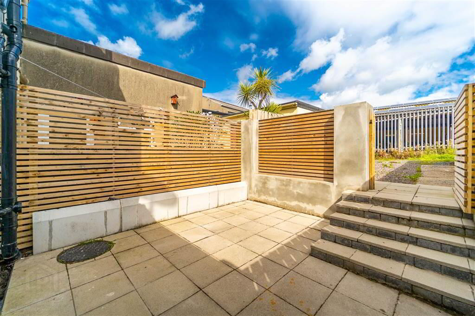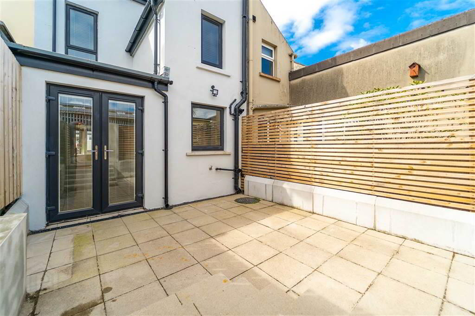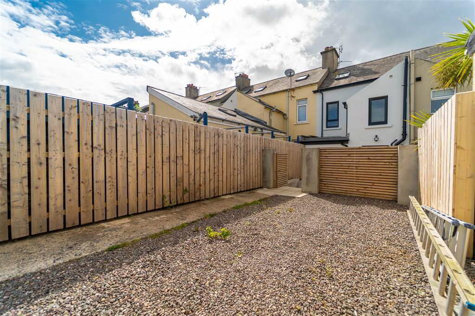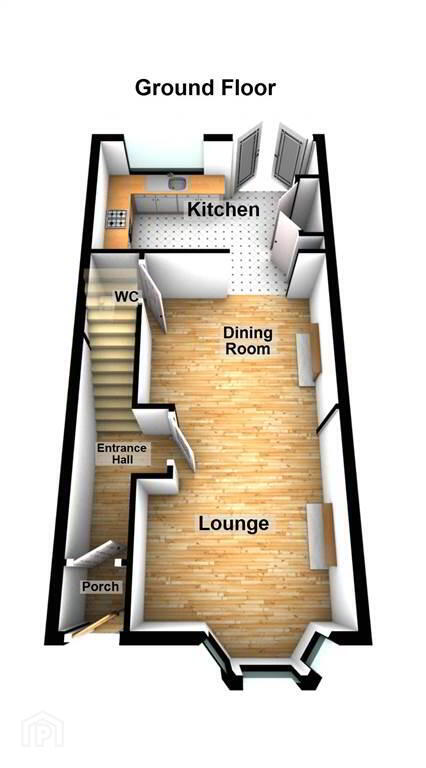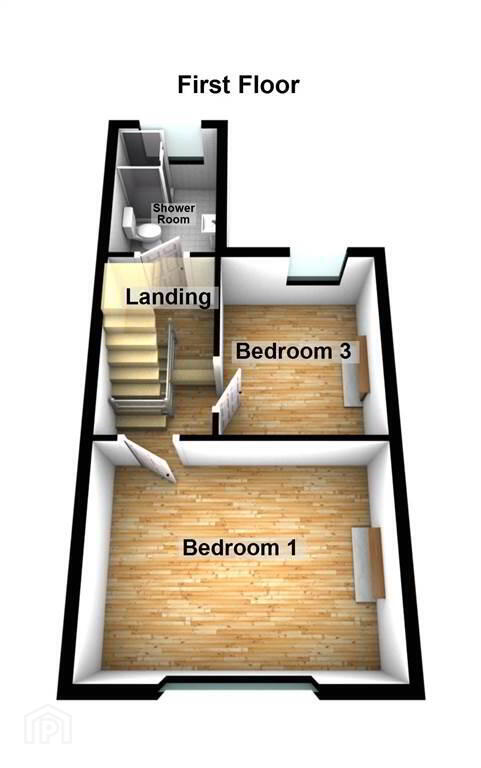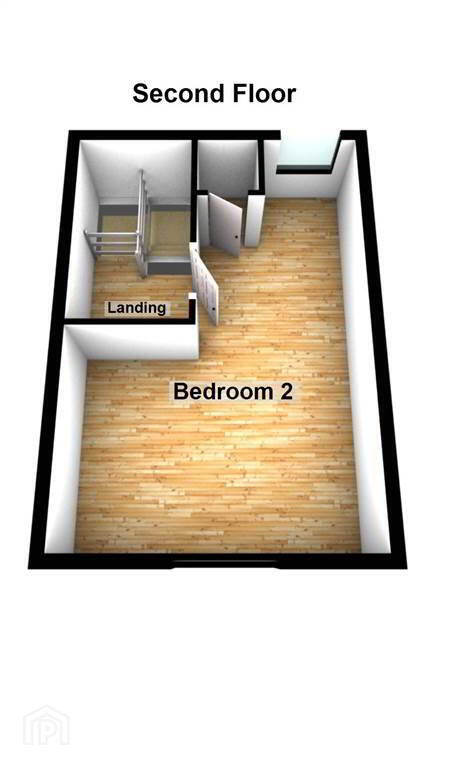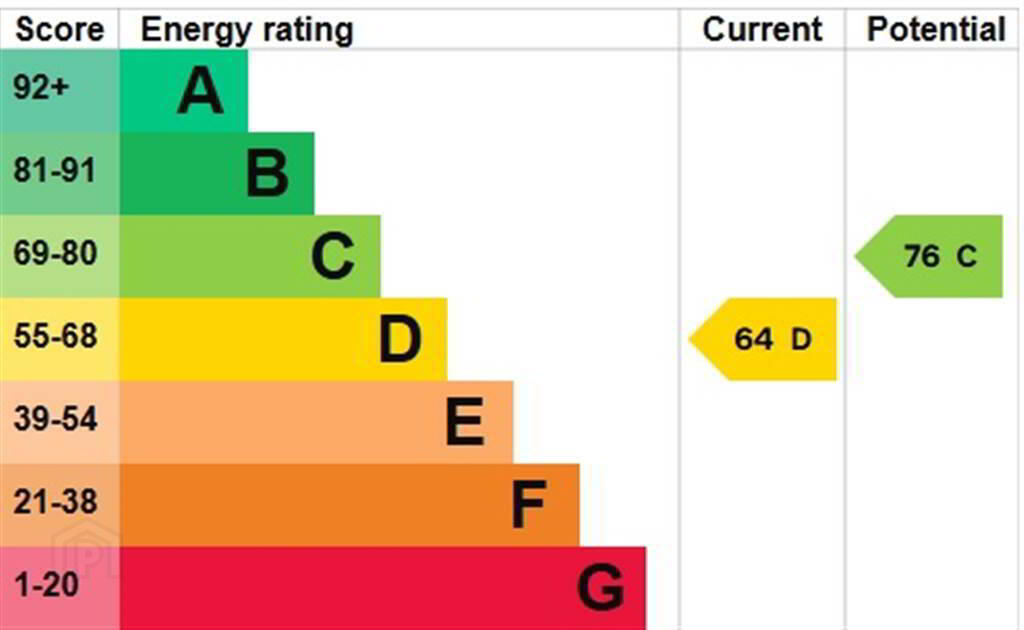
50 Springfield Road Bangor, BT20 5BZ
3 Bed Townhouse For Sale
£219,950
Print additional images & map (disable to save ink)
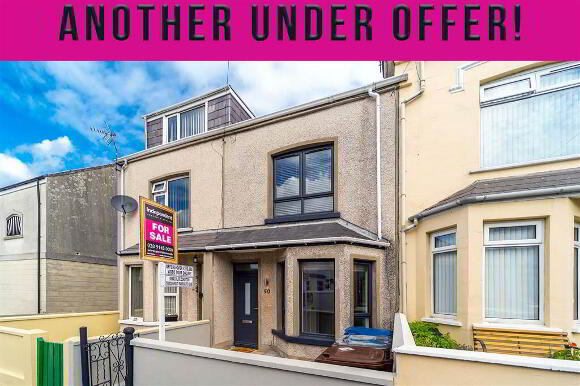
Telephone:
028 9145 0000View Online:
ipestates.co.uk/1031692Key Information
| Address | 50 Springfield Road Bangor, BT20 5BZ |
|---|---|
| Price | Last listed at Offers over £219,950 |
| Style | Townhouse |
| Bedrooms | 3 |
| Receptions | 2 |
| Heating | Gas |
| EPC Rating | D64/C76 |
| Status | Sale Agreed |
Features
- Spacious Mid Townhouse
- Modern Finish Throughout
- Recently Fully Refurbished
- Accommodation Over Three Floors
- Three Well-Proportioned Bedrooms
- Spacious Open Plan Lounge / Dining Room
- Modern Fitted Kitchen with Integrated Appliances
- Ground Floor W.C. Suite
- Contemporary Style First Floor Shower Room
- Gas Fired Central Heating & uPVC Double Glazing
- Wall Enclosed Front Garden
- Enclosed Paved Rear Garden & off Street Parking
- City Centre Location Close to Ward Park, Bangor Marina & Coastal Path
- https://www.youtube.com/watch?v=Tl0WUxaUeWc
- ANOTHER UNDER OFFER!!
Additional Information
Independent Property Estates are delighted to introduce to the Sales Market Number 50 Springfield Road, Bangor.
This deceptively spacious Mid-Terrace Property, with a total internal area of approx 1,054 sqft, offers adaptable living accommodation over three floors. Finished to high standard throughout having recently been fully refurbished – to include a newly fitted Kitchen and contemporary style Shower Room - this property offers a family home that is simply ready to move in to and enjoy.
Springfield Road runs parallel to Bangor’s High Street and as such is ideally located with closed proximity to a host of local amenities. Ward Park, Bangor Marina and the picturesque North Down Coast are also only a short distance away.
Internally, accommodation on the Ground Floor comprises a spacious open plan Lounge / Dining Room leading through to a modern newly fitted Kitchen and a contemporary styled Ground Floor W.C.
The First Floor of the Property comprises two of the three Bedrooms and a newly fitted deluxe Shower Room. Completing the accommodation is the second Bedroom which occupies the entire Second Floor.
This Property benefits from Gas Fired Central Heating and uPVC Double Glazing.
Externally, to the front of the Property there is a wall enclosed Garden. To the rear, there is an enclosed Garden and off-Street Parking.
This deceptively spacious Mid-Terrace Property, with a total internal area of approx 1,054 sqft, offers adaptable living accommodation over three floors. Finished to high standard throughout having recently been fully refurbished – to include a newly fitted Kitchen and contemporary style Shower Room - this property offers a family home that is simply ready to move in to and enjoy.
Springfield Road runs parallel to Bangor’s High Street and as such is ideally located with closed proximity to a host of local amenities. Ward Park, Bangor Marina and the picturesque North Down Coast are also only a short distance away.
Internally, accommodation on the Ground Floor comprises a spacious open plan Lounge / Dining Room leading through to a modern newly fitted Kitchen and a contemporary styled Ground Floor W.C.
The First Floor of the Property comprises two of the three Bedrooms and a newly fitted deluxe Shower Room. Completing the accommodation is the second Bedroom which occupies the entire Second Floor.
This Property benefits from Gas Fired Central Heating and uPVC Double Glazing.
Externally, to the front of the Property there is a wall enclosed Garden. To the rear, there is an enclosed Garden and off-Street Parking.
Entrance
- ENTRANCE PORCH:
- 0.99m x 0.97m (3' 3" x 3' 2")
Access via a uPVC and double-Glazed Door. Complete with Tiled Flooring, part Panel Walls and a recessed Spotlight. - ENTRANCE HALL:
- 2.54m x 1.6m (8' 4" x 5' 3")
Access via a Wooden Door with a feature-Stained glass Window. Complete with Laminate Wooden Flooring, recessed Spotlights and part Panel Walls. - LOUNGE:
- 3.51m x 3.07m (11' 6" x 10' 1")
Front aspect Reception Room with a feature Bow Bay Window and a Wood Burning Stove with a Stone Hearth and an exposed Brick Surround. An Archway leads to: - DINING ROOM:
- 3.3m x 3.15m (10' 10" x 10' 4")
Rear aspect Reception Room open plan off the Lounge complete with part Panel Walls. - KITCHEN:
- 4.11m x 2.72m (13' 6" x 8' 11")
Modern fitted Kitchen with a range of high-and-low level Units with complimentary Worktops, an integrated Four Ring Ceramic Hob with an Oven under and Extractor Hood over, an integrated Fridge Freezer, a Sink and Drainer Unit, a Velux Window providing ample natural light, recessed Spotlights and uPVC double-Glazed Doors provide access to the rear. - W.C.
- 1.75m x 0.81m (5' 9" x 2' 8")
Contemporary styled W.C. with a two-piece suite comprising a Wash Hand Basin and a Low Flush W.C.. Complete with Tiled floor and part Tiled Walls.
First Floor
- LANDING:
- 3.15m x 1.5m (10' 4" x 4' 11")
Complete with part Panel Walls and recessed Spotlights. - BEDROOM (1):
- 4.24m x 3.38m (13' 11" x 11' 1")
Front aspect double Bedroom. - BEDROOM (3):
- 3.15m x 2.64m (10' 4" x 8' 8")
Rear aspect double Bedroom. - SHOWER ROOM:
- 2.72m x 1.57m (8' 11" x 5' 2")
Newly fitted contemporary style Shower Room with a three-piece Suite comprising a walk-in Mains Rainfall Shower, a Low Flush W.C. a Sink with Storage under, a heated Towel Rail, an Extractor Fan and recessed Spotlights. Complete with Tiled Flooring and part Tiled Walls.
Second Floor
- LANDING:
- 3.2m x 1.5m (10' 6" x 4' 11")
Complete with part Panel Walls. - BEDROOM (2):
- 6.86m x 2.67m (22' 6" x 8' 9")
Spacious double Bedroom solely occupying the second floor of the Property. Access to built-in Storage and two Velux Windows provide ample natural light.
Outside
- Front
Wall enclosed Garden.
Rear
Enclosed Garden in paving with access to off Street Parking.
Directions
Springfield Road Runs from Prospect Road to Bingham Street in Bangor's centre close to High Street.
-
Independent Property Estates Ltd

028 9145 0000

