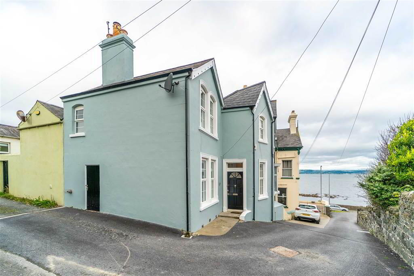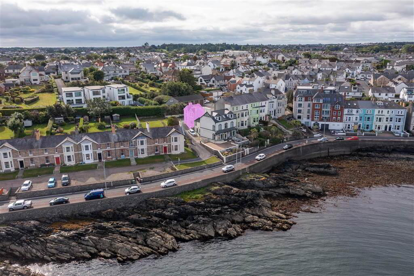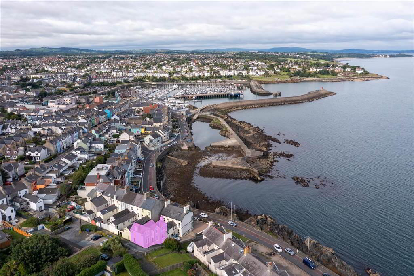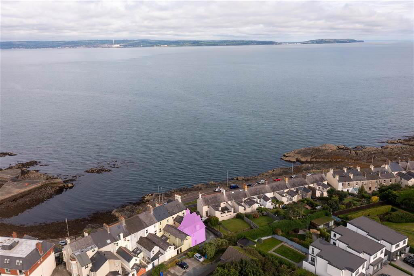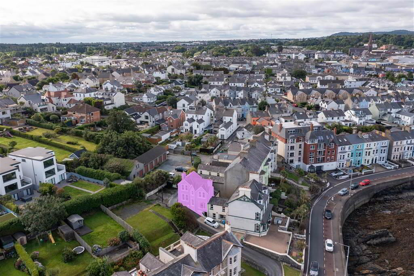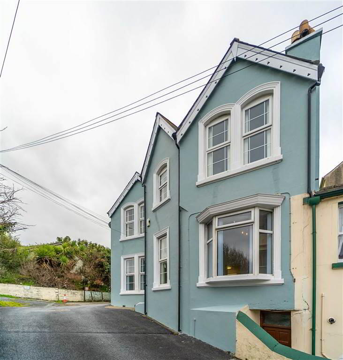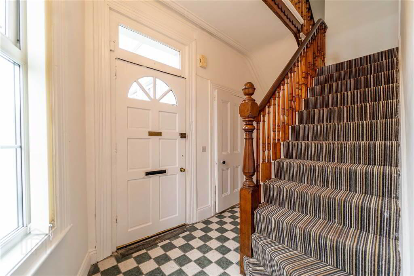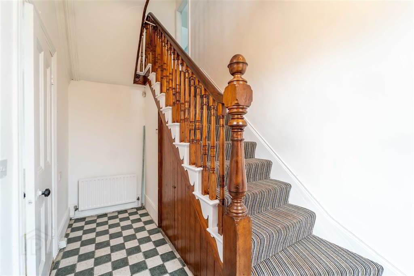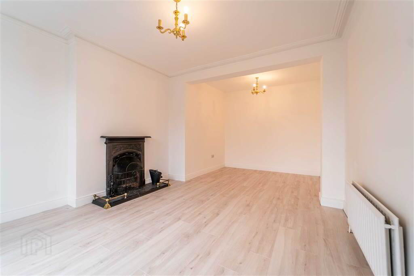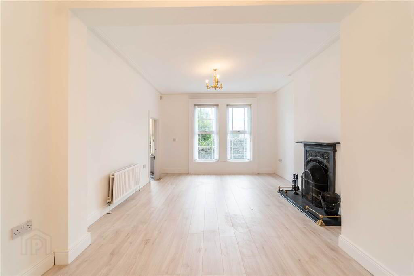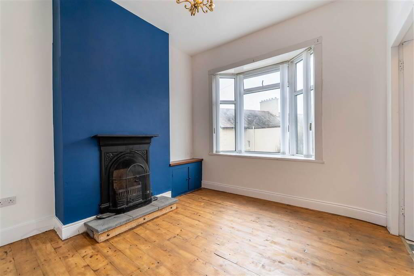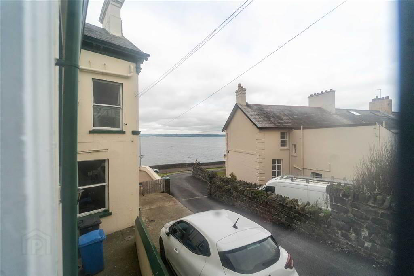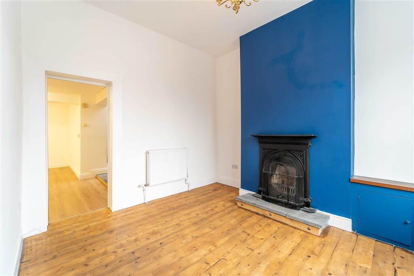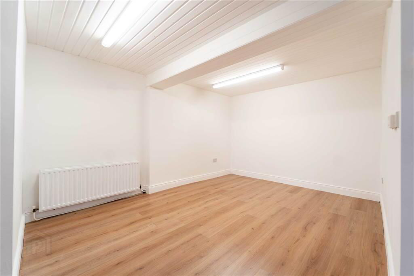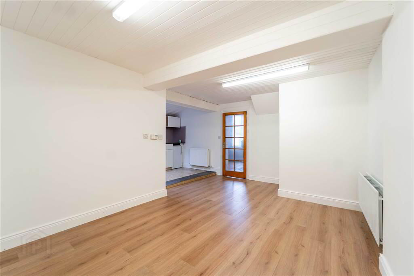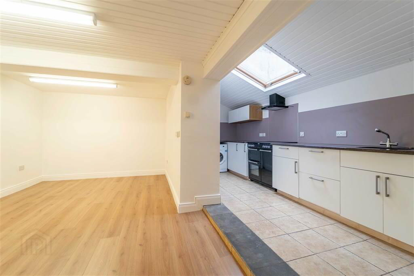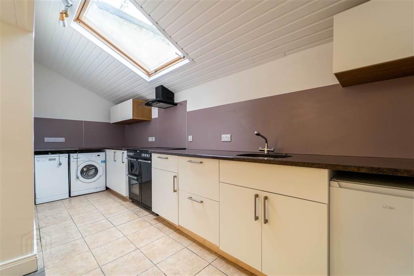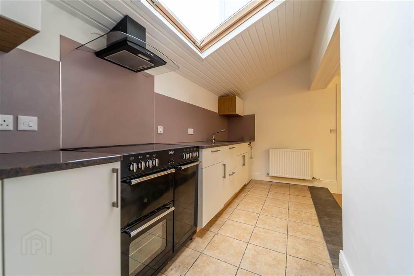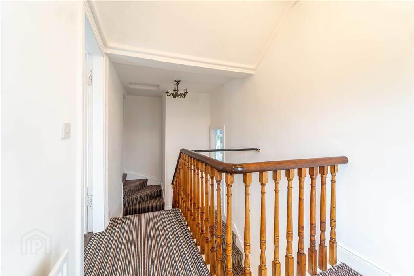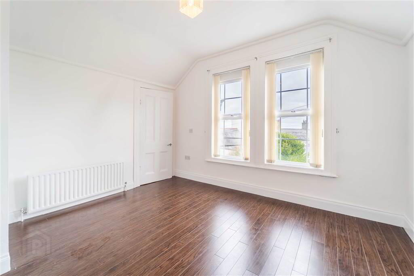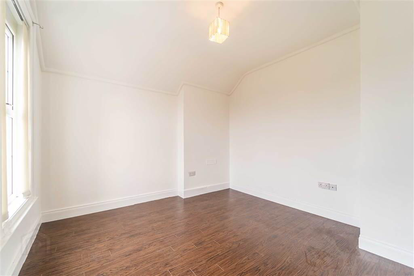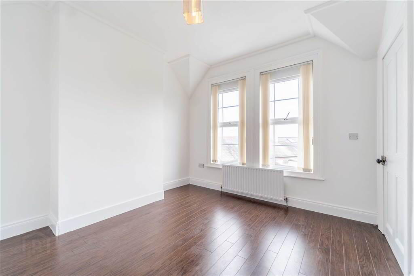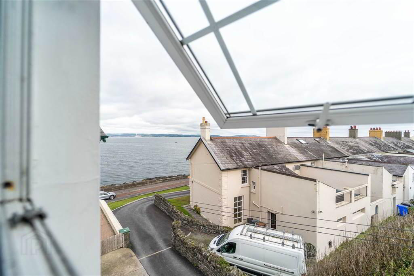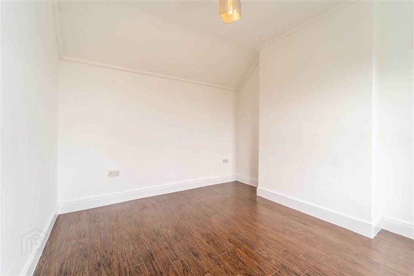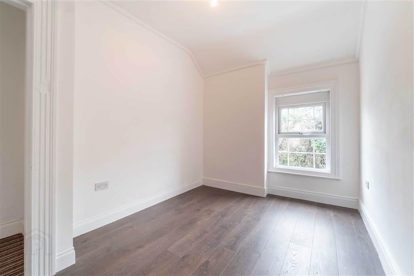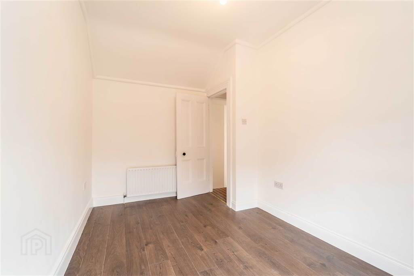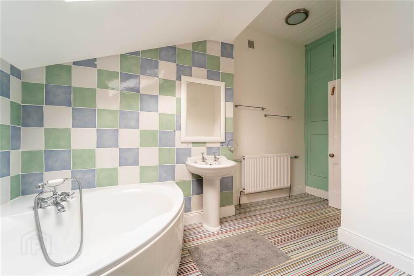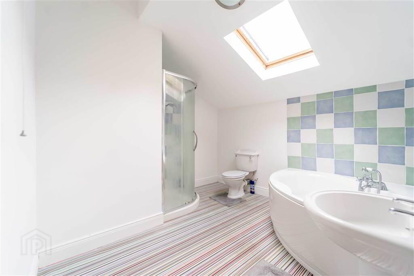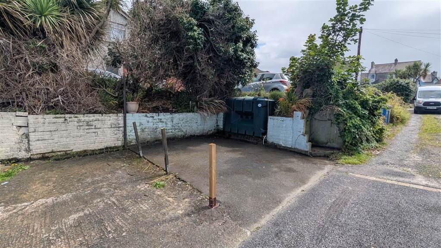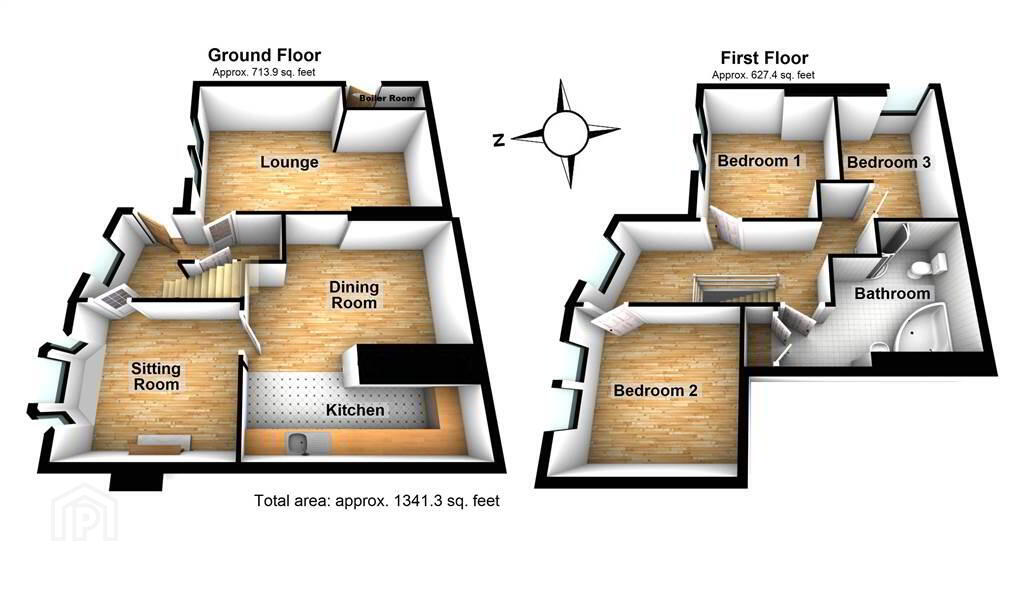
100 Seacliff Road Bangor, BT20 5EZ
3 Bed Townhouse For Sale
£279,950
Print additional images & map (disable to save ink)
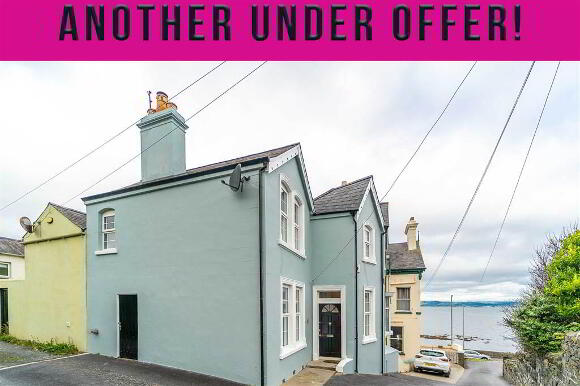
Telephone:
028 9145 0000View Online:
ipestates.co.uk/1030330Key Information
| Address | 100 Seacliff Road Bangor, BT20 5EZ |
|---|---|
| Price | Last listed at Offers over £279,950 |
| Style | Townhouse |
| Bedrooms | 3 |
| Receptions | 3 |
| Bathrooms | 1 |
| Heating | Oil |
| Size | 1,341 sq. feet |
| EPC Rating | E52/C70 |
| Status | Sale Agreed |
Features
- Spacious Corner Townhouse
- Sought-After Picturesque North Down Coastal Position
- Tastefully Modernised Whilst Retaining Period Features
- Total Internal Area Approx 1,341 sqft
- Three First Floor Bedrooms (Each Accommodates a Double Bed)
- Three Reception Rooms
- Partial Sea Views From Two Receptions & Two Bedrooms
- Fitted Kitchen open plan off third Reception Room
- Spacious First Floor Bathroom Suite
- Oil Fired Central Heating & uPVC Double Glazing
- Private Parking Space
- Convenient Communal Pedestrian access onto Seacliff Road
- Close to Picturesque Coastal Path & Bangor Marina
- Close to Bangor City Centre
- ANOTHER UNDER OFFER!!
Additional Information
Independent Property Estates are delighted to introduce to the Sales Market 100 Seacliff Road, Bangor.
Nestled off the highly sought-after and picturesque coastal Seacliff Road, this unique home is full of character and charm and whilst being extensively modernised through time has retained a number of traditional features.
The Ground Floor of the Property comprises of three separate Reception Rooms, two of which enjoy partial sea views over Belfast Lough, with the third Reception Room leading through to the Kitchen.
The First Floor of the Property comprises three Bedrooms each of which comfortably accommodates a double bed and two enjoy partial sea views over Belfast Lough. A spacious Bathroom Suite completes the First Floor.
This Property benefits from Oil Fired Central Heating and uPVC Double Glazing.
Externally, to the rear of the Property there is an allocated area assigned to 100 Seacliff Road that is ideal for use as parking. From the front of the property there is a communal pedestrian entrance leading onto Seacliff Road and as such right onto the coast within close proximity to Bangor Marina and Bangor City Centre.
Vehicle access to the Property is via a private communal lane from Victoria Road roughly opposite Victoria Drive.
Nestled off the highly sought-after and picturesque coastal Seacliff Road, this unique home is full of character and charm and whilst being extensively modernised through time has retained a number of traditional features.
The Ground Floor of the Property comprises of three separate Reception Rooms, two of which enjoy partial sea views over Belfast Lough, with the third Reception Room leading through to the Kitchen.
The First Floor of the Property comprises three Bedrooms each of which comfortably accommodates a double bed and two enjoy partial sea views over Belfast Lough. A spacious Bathroom Suite completes the First Floor.
This Property benefits from Oil Fired Central Heating and uPVC Double Glazing.
Externally, to the rear of the Property there is an allocated area assigned to 100 Seacliff Road that is ideal for use as parking. From the front of the property there is a communal pedestrian entrance leading onto Seacliff Road and as such right onto the coast within close proximity to Bangor Marina and Bangor City Centre.
Vehicle access to the Property is via a private communal lane from Victoria Road roughly opposite Victoria Drive.
Ground Floor
- ENTRANCE HALL:
- Solid Wooden Door leading into bright Entrance Hall. Access to understairs storage.
- LOUNGE:
- 6.17m x 3.86m (20' 3" x 12' 8")
Spacious front aspect Lounge with a feature Cast Iron Fireplace and complete with Laminate Wooden Flooring. Enjoying partial sea views over Belfast Lough. - SITTING ROOM:
- 3.58m x 3.2m (11' 9" x 10' 6")
Front aspect Reception Room with a feature Cast Iron Fireplace and complete with Wooden Floor. A raised Bay Window enjoys partial sea views over Belfast Lough. - DINING ROOM:
- 5.21m x 3.51m (17' 1" x 11' 6")
Rear aspect Reception Room, complete with Laminate Wooden Flooring, ideal for use as a Dining Room as open plan off the Kitchen. - KITCHEN:
- 5.23m x 1.52m (17' 2" x 5' 10")
Fitted Kitchen with an excellent range of low level storage with complimentary Worktops and plumbed for utilities. Complete with tiled flooring.
First Floor
- BEDROOM (1):
- 3.86m x 3.51m (12' 8" x 11' 6")
Front aspect double Bedroom complete, with Laminate Wooden Flooring, enjoying partial sea views over Belfast Lough. - BEDROOM (2):
- 3.56m x 3.3m (11' 8" x 10' 10")
Front aspect double Bedroom, complete with Laminate Wooden Flooring, enjoying partial sea views over Belfast Lough. - BEDROOM (3):
- 3.84m x 2.59m (12' 7" x 8' 6")
Rear aspect Bedroom complete with Laminate Wooden Flooring. - BATHROOM:
- 4.24m x 3.35m (13' 11" x 11' 0")
Spacious Bathroom with a white four-piece suite comprising a Pedestal Wash Hand Basin, a W.C., a Corner Bath and a Corner Shower Cubicle with Electric Shower Unit.
Directions
Pedestrian access from Seacliff Road just after the Long Hole. Vehcile access from Victoria Road.
-
Independent Property Estates Ltd

028 9145 0000

