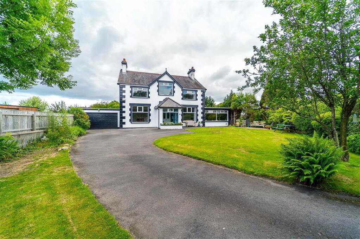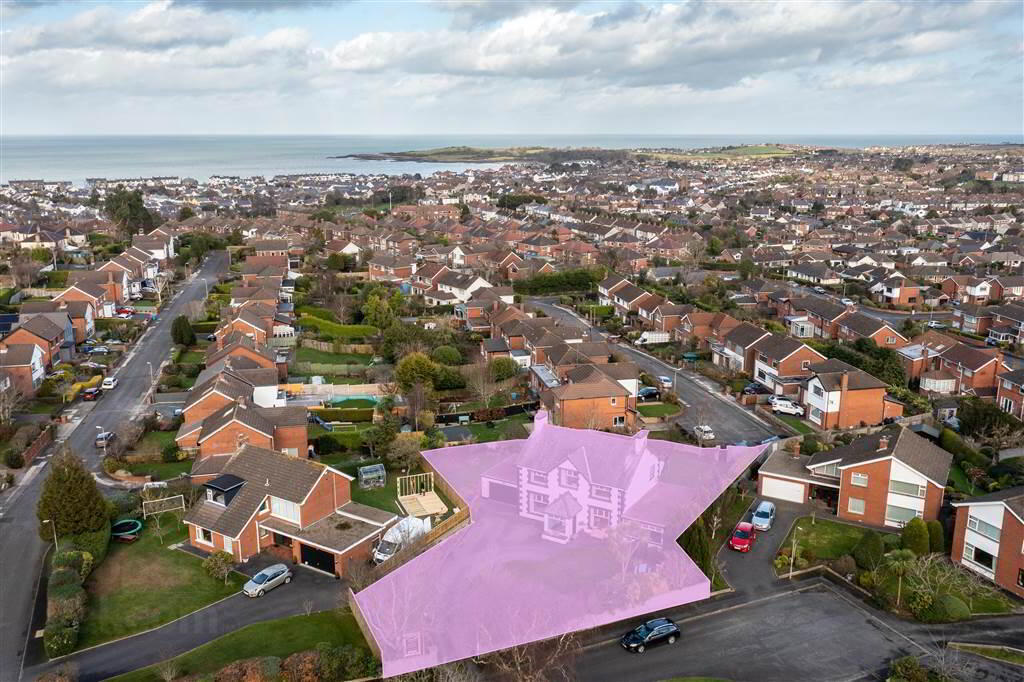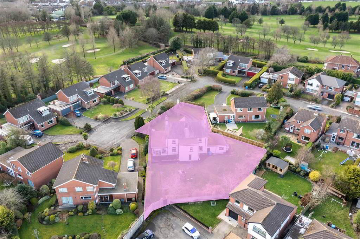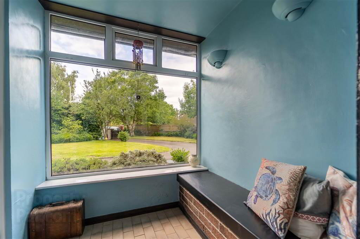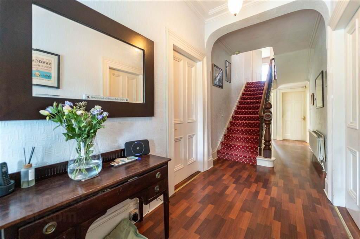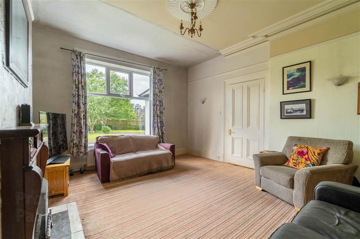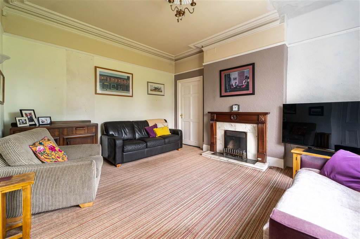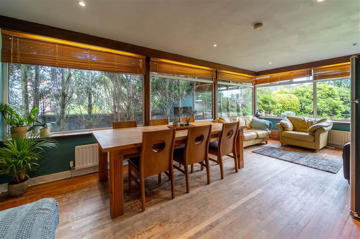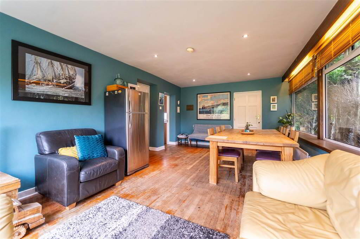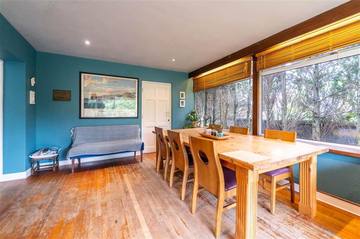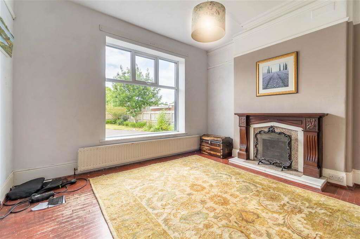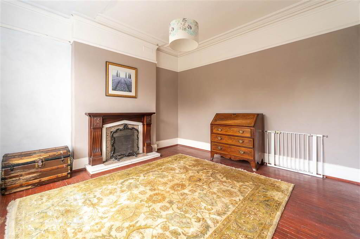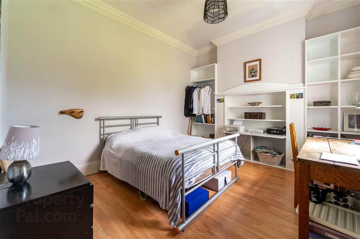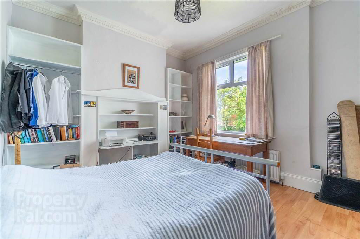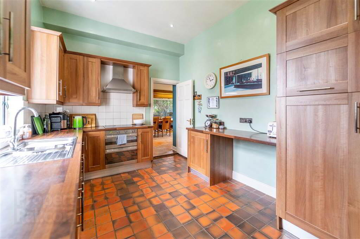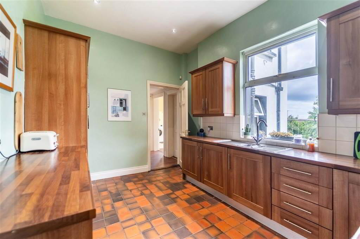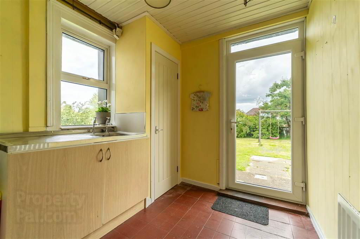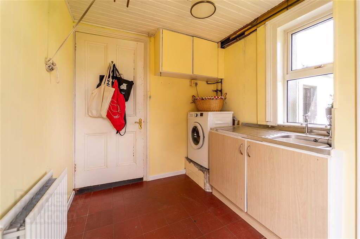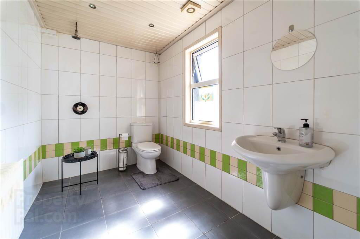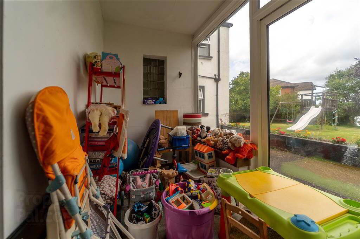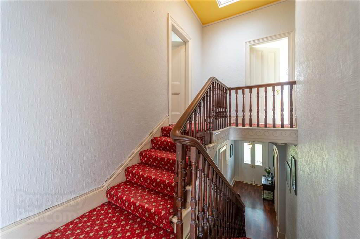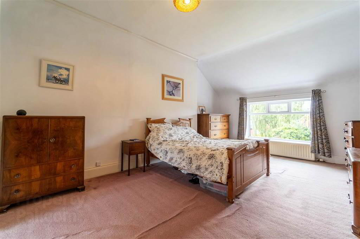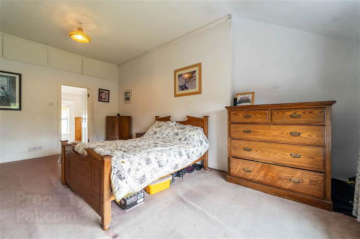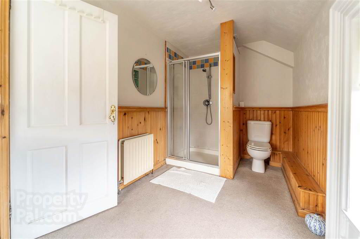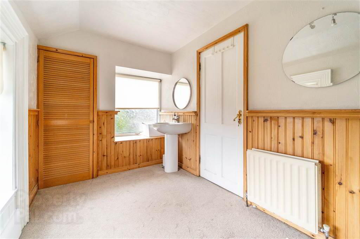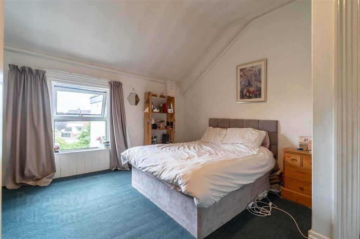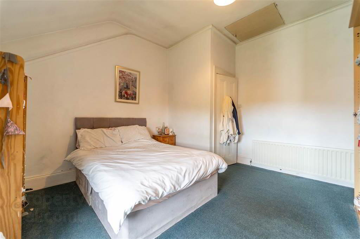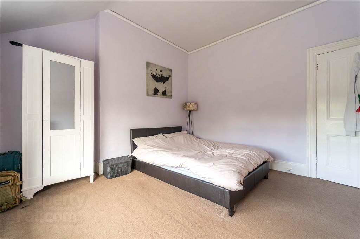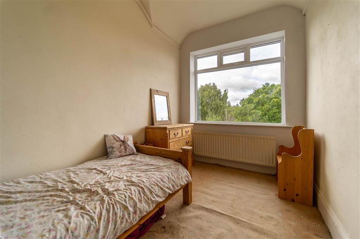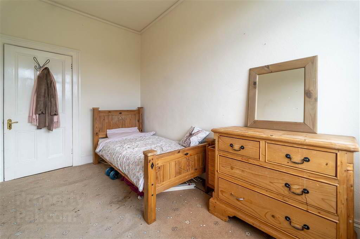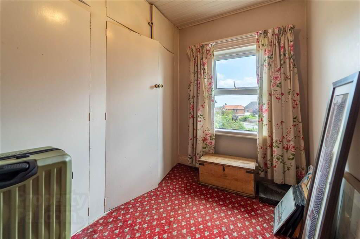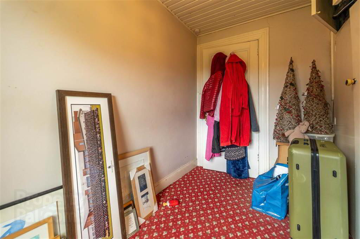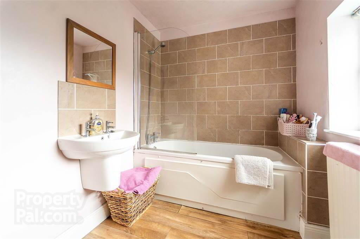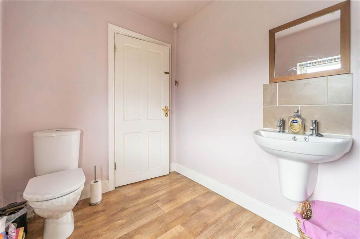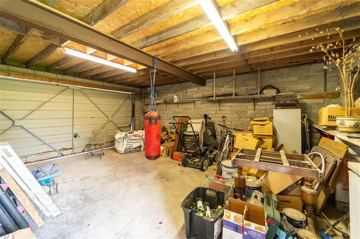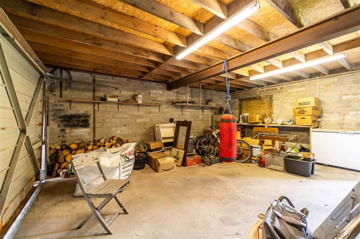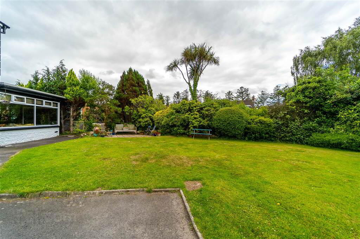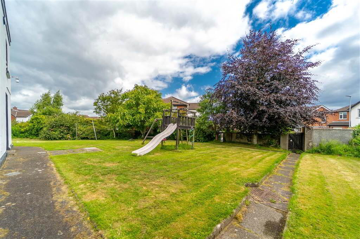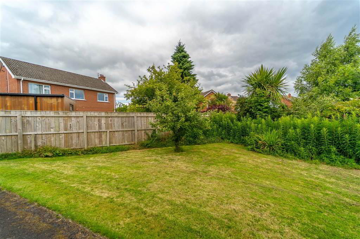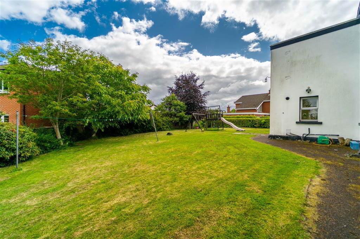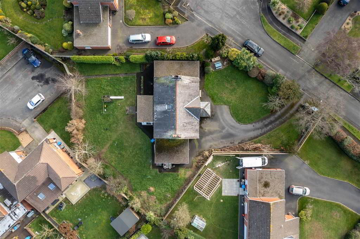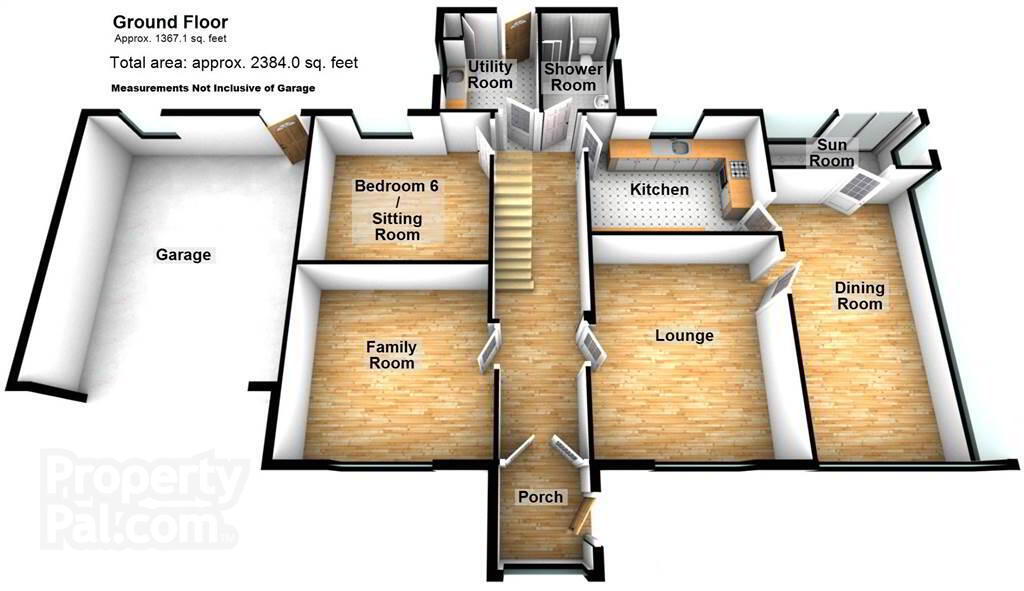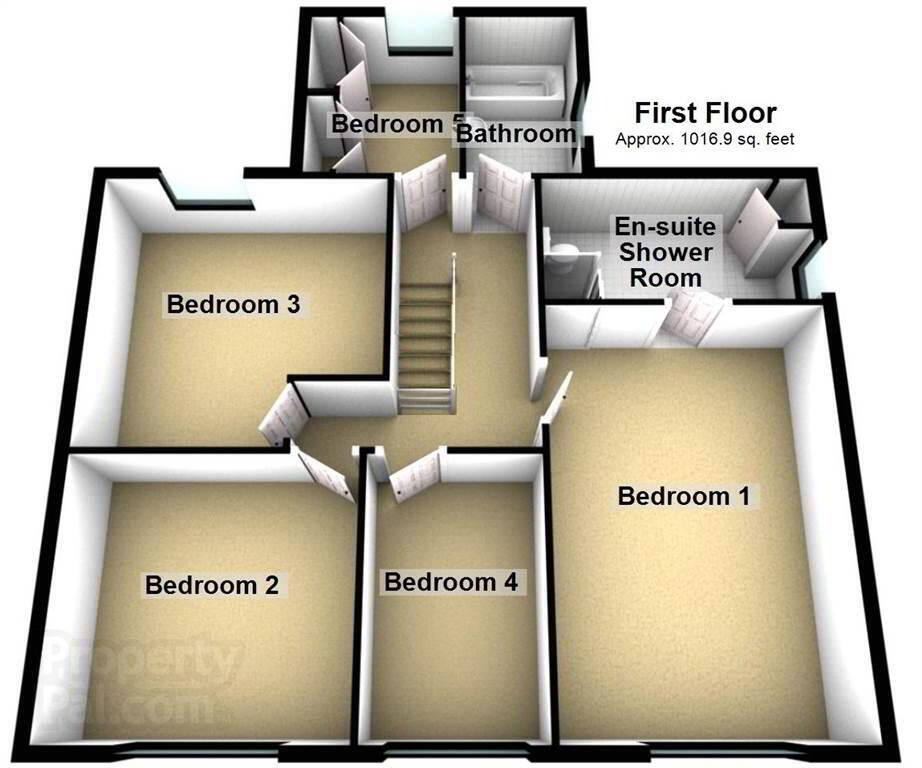
23 Ardmillan Gardens Bangor, BT20 4NF
6 Bed Detached House For Sale
£425,000
Print additional images & map (disable to save ink)
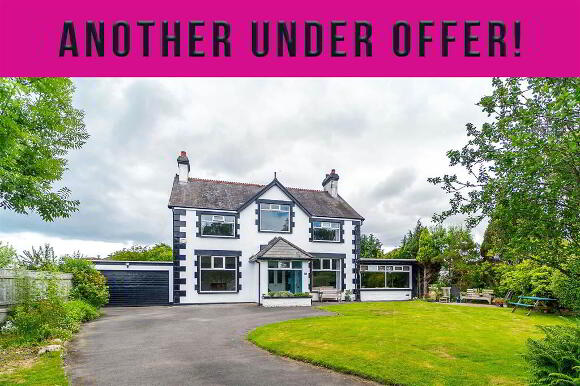
Telephone:
028 9145 0000View Online:
ipestates.co.uk/1024133Key Information
| Address | 23 Ardmillan Gardens Bangor, BT20 4NF |
|---|---|
| Price | Last listed at Offers over £425,000 |
| Style | Detached House |
| Bedrooms | 6 |
| Receptions | 3 |
| Bathrooms | 3 |
| Heating | Gas |
| Size | 2,384 sq. feet |
| EPC Rating | F37/E40 |
| Status | Sale Agreed |
Features
- Spacious Detached Family Home
- Total Internal Area Approx 2,384
- Modernised Through Time Whilst Retaining Original Features
- Spacious Site Primarily in Lawn
- Flexible Accommodation over Two Floors:
- Five Bedrooms & Four Receptions, or:
- Six Bedrooms & Three Receptions
- Principal Bedroom with Ensuite Shower Room
- Fitted Kitchen & Utility Room
- Sun Room to Rear Garden
- Ground Floor 'Wet Room' Shower Room
- First Floor Bathroom Suite
- Gas Fired Central Heating & uPVC Double Glazing
- Spacious Double Width Adjoined Garage (Approx 362 sqft)
- Spacious Front Side & Rear Lawn Gardens
- Driveway Providing Space for Multiple Vehicles
- Separate Pedestrian Access from Ardmillan Park
- ANOTHER UNDER OFFER!!
Additional Information
Independent Property Estates are delighted to offer to the Market 23 Ardmillan Gardens, Bangor.
Steeped in history, the original house on the hill, this spacious Detached Family Home, with a total internal area of approx. 2,384 sqft, is oozing with character and charm and has both been modernised and adapted through time, whilst retaining a host of original features, to accommodate the demands of a modern family.
Internally, accessed via an enclosed Entrance Porch and a spacious Entrance Hall, this Property offers flexible and adaptable accommodation over two floors to suit a number of individual needs.
With five well-proportioned Bedrooms on the First Floor and four separate Reception Rooms on the Ground Floor, this Property lends well to being utilised as a six Bedroom Property with one of the Ground Floor Receptions – opposite the Ground Floor Shower Room – ideal for use as a Bedroom if needed.
Completing the Ground Floor is a fitted Kitchen, a Utility Room and Sun Room. The First Floor is completed with access to the Principal Bathroom Suite.
Externally, sitting on a generous sized site of approx. 0.3 acres, this property enjoys lawn gardens to the front, side and rear as well as a spacious driveway to the front that provides ample parking for multiple vehicles an access to the large Adjoined Garage.
Further to the front driveway access, there is a separate pedestrian access to the rear of the Property that links onto Ardmillan Park.
Steeped in history, the original house on the hill, this spacious Detached Family Home, with a total internal area of approx. 2,384 sqft, is oozing with character and charm and has both been modernised and adapted through time, whilst retaining a host of original features, to accommodate the demands of a modern family.
Internally, accessed via an enclosed Entrance Porch and a spacious Entrance Hall, this Property offers flexible and adaptable accommodation over two floors to suit a number of individual needs.
With five well-proportioned Bedrooms on the First Floor and four separate Reception Rooms on the Ground Floor, this Property lends well to being utilised as a six Bedroom Property with one of the Ground Floor Receptions – opposite the Ground Floor Shower Room – ideal for use as a Bedroom if needed.
Completing the Ground Floor is a fitted Kitchen, a Utility Room and Sun Room. The First Floor is completed with access to the Principal Bathroom Suite.
Externally, sitting on a generous sized site of approx. 0.3 acres, this property enjoys lawn gardens to the front, side and rear as well as a spacious driveway to the front that provides ample parking for multiple vehicles an access to the large Adjoined Garage.
Further to the front driveway access, there is a separate pedestrian access to the rear of the Property that links onto Ardmillan Park.
Ground Floor
- ENTRANCE PORCH:
- 1.96m x 1.85m (6' 5" x 6' 1")
PVC Entrance Door leading into spacious Porch complete with tiled flooring. Internal double wooden doors to the Entrance Hall. - ENTRANCE HALL:
- 8.41m x 2.06m (27' 7" x 6' 9")
Bright and spacious Entrance Hall with traditional ceiling cornicing, ceiling rose and wooden flooring. - LOUNGE:
- 4.75m x 4.22m (15' 7" x 13' 10")
Front aspect Reception Room with traditional ceiling rose, ceiling cornicing, picture and a feature tile surround Fireplace with wooden mantel. Separate door leading through to the Dining Room. - DINING ROOM:
- 6.4m x 3.66m (21' 0" x 12' 0")
Spacious Reception Room, linking to the Kitchen ideal for use as a Dining Room. Dual aspect windows run the length of the two external walls creating a bright airy environment. Separate Door linking to the Sun Room. - SUN ROOM:
- 3.91m x 1.65m (12' 10" x 5' 5")
Rear aspect sitting area linking the Dining Room to the Rear Garden. Complete with tiled floor and sliding door access from garden. - FAMILY ROOM:
- 4.22m x 4.04m (13' 10" x 13' 3")
Front aspect Reception Room with traditional ceiling rose, ceiling cornicing, picture and a feature tile surround Fireplace with wooden mantel. Complete with solid wooden flooring. - SITTING ROOM / BEDROOM (6):
- 4.11m x 3.76m (13' 6" x 12' 4")
Rear aspect Reception Room with feature traditional ceiling cornicing, currently utilised as a Bedroom, benefitting from close proximity to the Ground Floor ‘Wet Room’ Shower Room. Complete with laminate wooden floor. - KITCHEN:
- 4.06m x 3.07m (13' 4" x 10' 1")
Fitted Kitchen with an excellent range of high and low level units with complimentary worktops, a ceramic hob with under oven, a stainless steel sink. Complete with an integrated fridge, tiled flooring and part tiled walls. - UTILITY ROOM:
- 2.87m x 2.29m (9' 5" x 7' 6")
Low level units topped with a stainless steel sink unit and plumbed for a Washing Machine. Complete with tiled floor and a double glazed PVC door to the rear garden. - SHOWER ROOM:
- 2.84m x 1.83m (9' 4" x 6' 0")
‘Wet Room’ style Shower Room with tiled floor and walls. Overhead shower head, a push button w.c. and a ‘floating’ wash hand basin.
First Floor
- BEDROOM (1):
- 5.99m x 3.94m (19' 8" x 12' 11")
Large front aspect double Bedroom with access to overhear built-in storage cupboards and an Ensuite Shower Room. - ENSUITE SHOWER ROOM:
- 3.81m x 1.96m (12' 6" x 6' 5")
Spacious Ensuite Shower Room with a white three-piece suite comprising a pedestal wash hand basin, a push button w.c. and a tiled shower cubicle with mains shower. - BEDROOM (2):
- 3.91m x 3.68m (12' 10" x 12' 1")
Front aspect double Bedroom. - BEDROOM (3):
- 4.19m x 4.14m (13' 9" x 13' 7")
Rear aspect double Bedroom. - BEDROOM (4):
- 3.68m x 2.13m (12' 1" x 7' 9")
Front aspect Bedroom. - BEDROOM (5):
- 2.84m x 2.34m (9' 4" x 7' 8")
Rear aspect Bedroom with built-in wardrobe. - BATHROOM:
- 2.84m x 1.85m (9' 4" x 6' 1")
White three-piece suite comprising a ‘floating’ wash hand basin, a push button w.c. and a tile surround bath with shower attachment.
Outside
- FRONT:
- spacious lawn garden lined with mature bushes and trees to the front. Spacious driveway also provides off-road parking and access to the adjoined Garage.
- SIDE & REAR:
- Spacious garden laid in lawn with a separate pedestrian access from Ardmillan Park.
- ADJOINED GARAGE:
- 6.3m x 5.23m (20' 8" x 17' 2")
Spacious double sized Garage with a full-width up & over door to the front and a pedestrian door from the rear garden.
Directions
From The Donaghadee Road, at the junction with Groomsport Road, turn onto Beverley Hills. From here take the left onto Beverley Drive and right onto Beverley Gardens. This leads onto Ardmillan Park and Ardmillan Ardmillan Garden is located on the right.
-
Independent Property Estates Ltd

028 9145 0000

