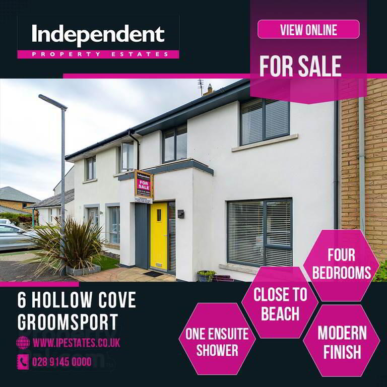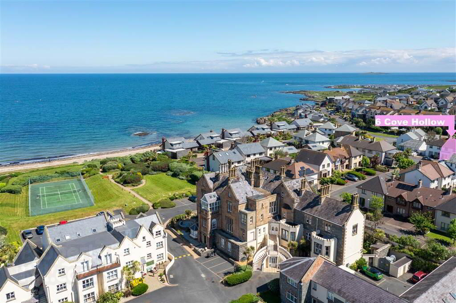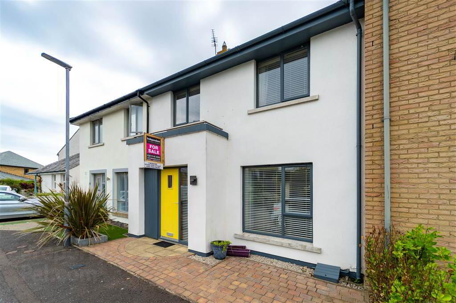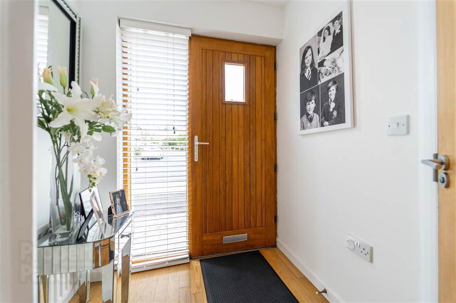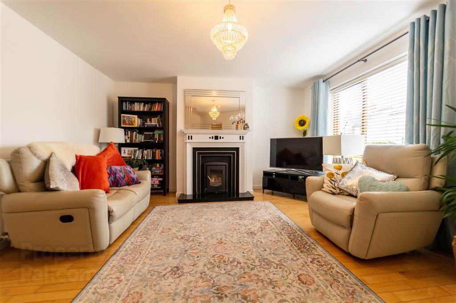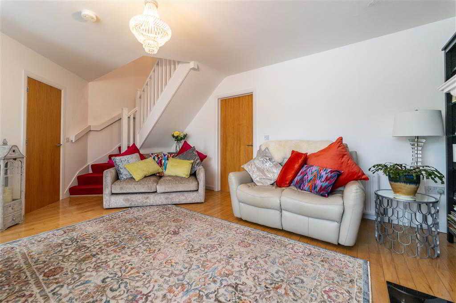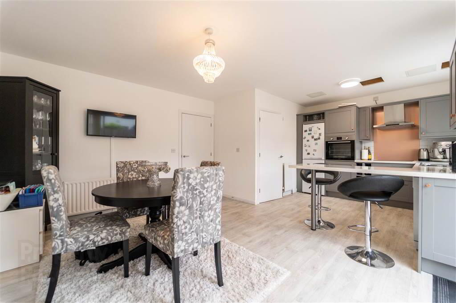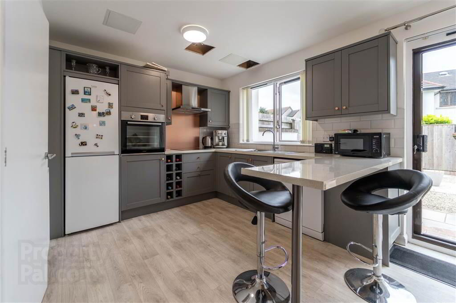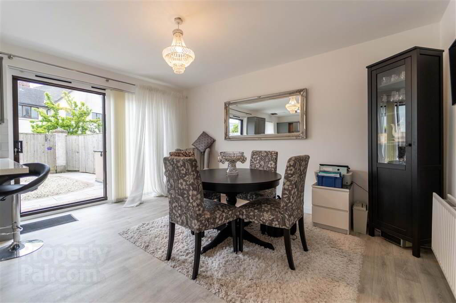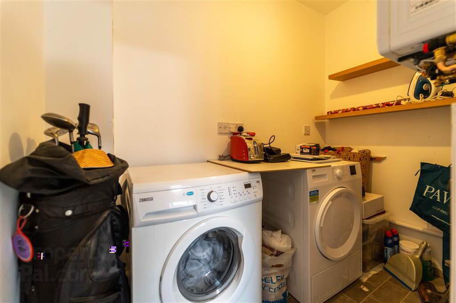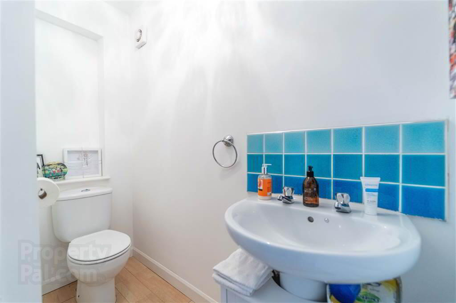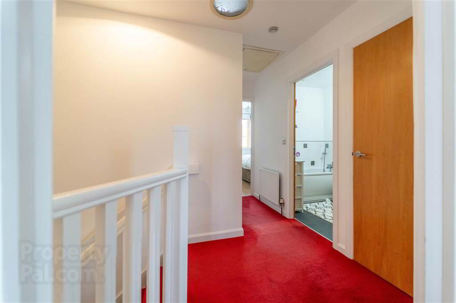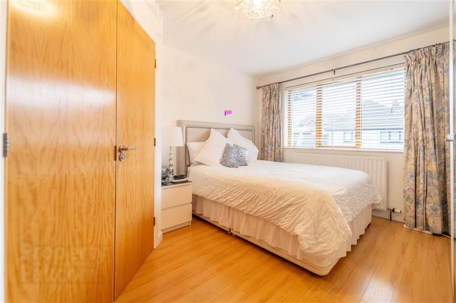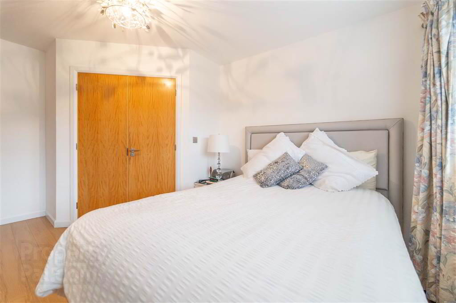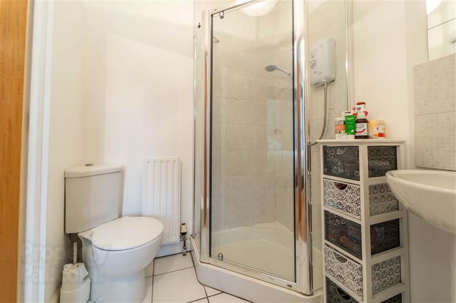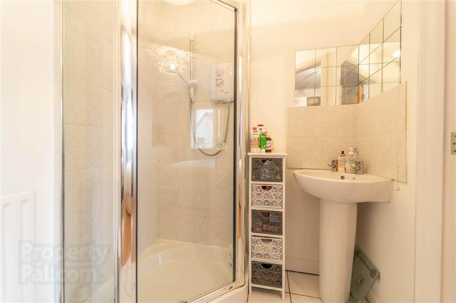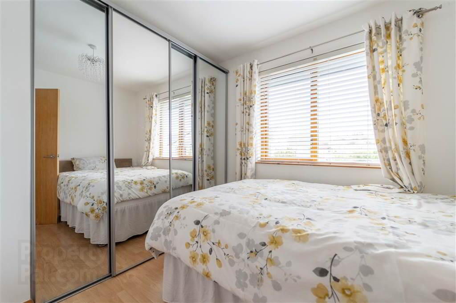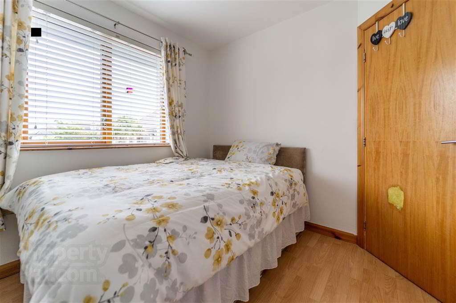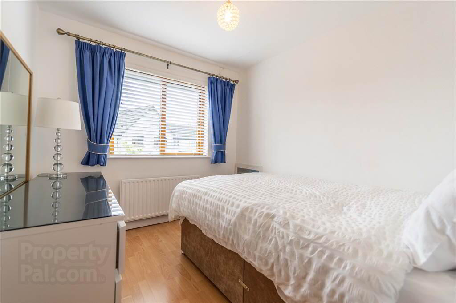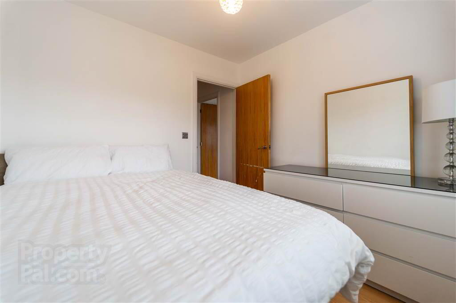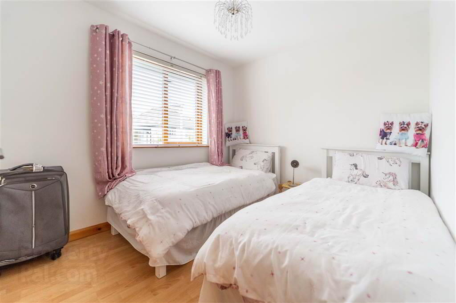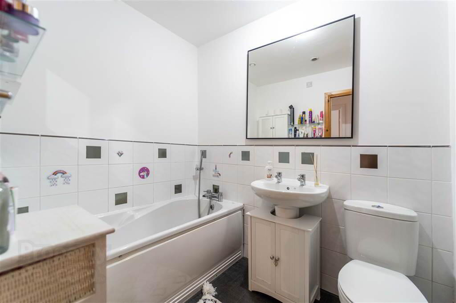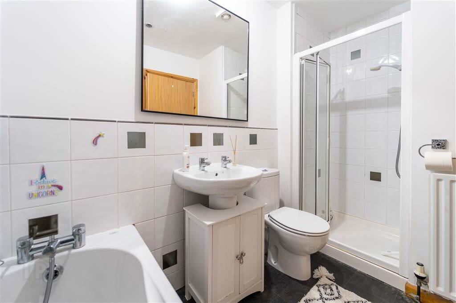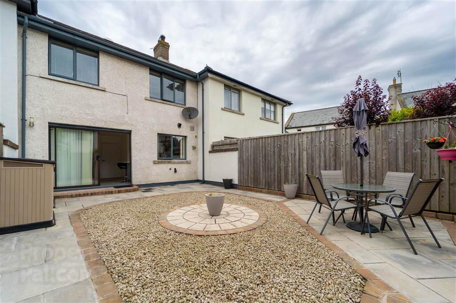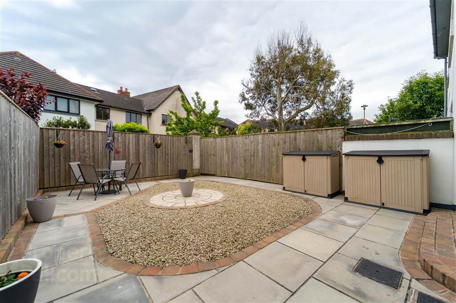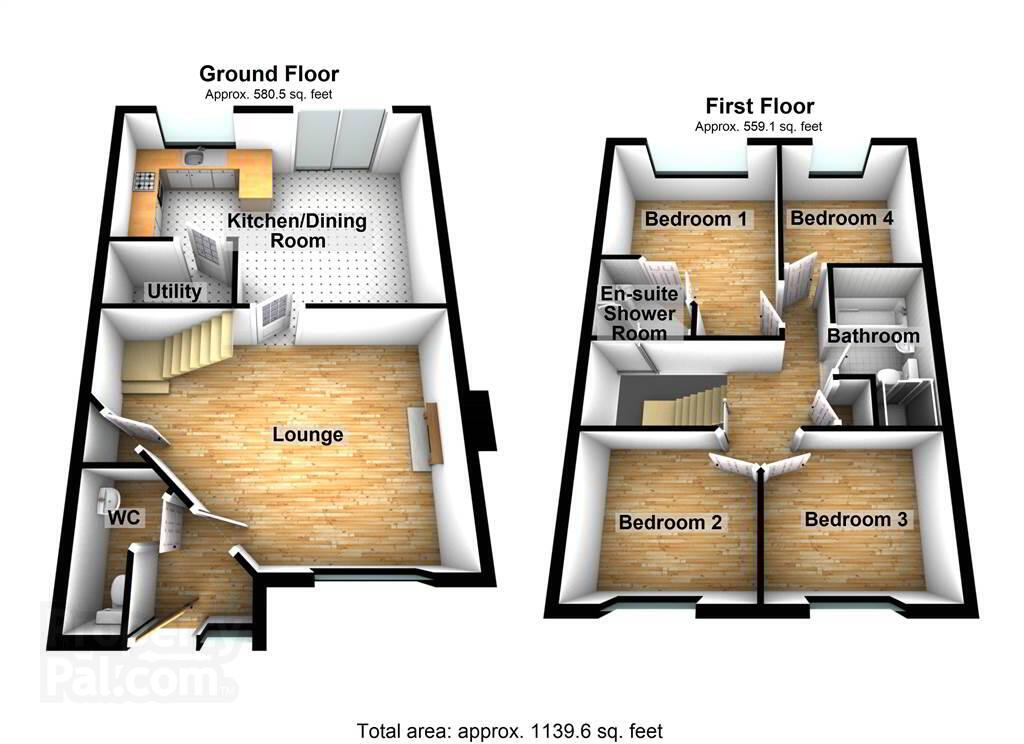
6 Cove Hollow Groomsport, BT19 6HT
4 Bed Townhouse For Sale
Offers over £269,950
Print additional images & map (disable to save ink)
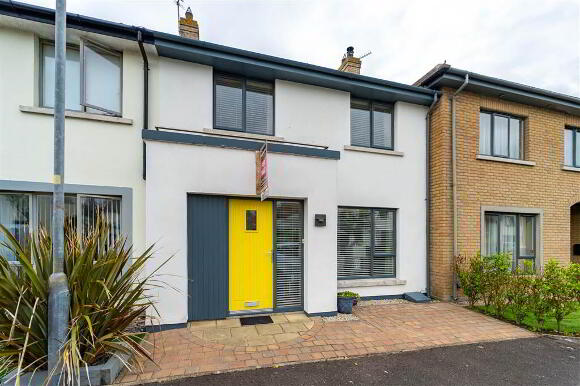
Telephone:
028 9145 0000View Online:
ipestates.co.uk/1022028Key Information
| Address | 6 Cove Hollow Groomsport, BT19 6HT |
|---|---|
| Price | Offers over £269,950 |
| Style | Townhouse |
| Bedrooms | 4 |
| Receptions | 1 |
| Bathrooms | 2 |
| Heating | Gas |
| Size | 1,140 sq. feet |
| EPC Rating | C71/C75 |
| Status | For sale |
Features
- Modern Mid-Townhouse
- Total Internal Area Approx 1,140 sqft
- Well-Presented & Modern Finish Throughout
- Four First Floor Bedrooms
- Principal Bedroom with Ensuite Shower Room
- Spacious Lounge with Feature Multi-Fuel Stove
- Modern Fitted Kitchen open plan to Dining Area
- Utility Room located off Kitchen
- Gas Fired Central Heating & Double Glazing
- Fence Enclosed Rear Garden in Paving & Loose Stone
- Allocated Parking Space
- Close to Groomsport Beach
- OFFERS OVER - £269,950
Additional Information
Independent Property Estates are pleased to introduce to the Sales Market 6 Cove Hollow, Groomsport.
Located in the popular and sought-after Cove Bay development, which offers direct access to Groomsport Beach, this contemporary home is only a short distance from the picturesque Groomsport Village Centre.
Internally, this deceptively spacious Mid-Townhouse, with a total internal area of approx. 1,140 sqft, offers well-proportioned living accommodation over two floors.
The Ground Floor of the Property comprises of a spacious Reception Room – with a feature Multi-Fuel Stove – which leads through to a recently fitted Kitchen which in turn opens to provide ample space for dining as well as access to the Rear Garden through sliding Doors.
Completing the Ground Floor is access to a Utility Room off the Kitchen and a W.C. located off the Entrance Hall.
The First Floor of the Property comprises of four Bedrooms – each comfortably accommodate a double bed – with the Principal Bedroom benefitting from access to an Ensuite Shower Room. Completing the First Floor is access to the principal Bathroom Suite.
Externally, to the Rear of the Property there is a fence enclosed Rear Garden in a mixture of loose stone and paving. Separate private pedestrian access leading to the allocated parking space.
Further to Cove Bay’s convenience to Groomsport Beach and Village Centre, Cove Bay offers easy access to both Ballyholme, Bangor and Donaghadee.
Located in the popular and sought-after Cove Bay development, which offers direct access to Groomsport Beach, this contemporary home is only a short distance from the picturesque Groomsport Village Centre.
Internally, this deceptively spacious Mid-Townhouse, with a total internal area of approx. 1,140 sqft, offers well-proportioned living accommodation over two floors.
The Ground Floor of the Property comprises of a spacious Reception Room – with a feature Multi-Fuel Stove – which leads through to a recently fitted Kitchen which in turn opens to provide ample space for dining as well as access to the Rear Garden through sliding Doors.
Completing the Ground Floor is access to a Utility Room off the Kitchen and a W.C. located off the Entrance Hall.
The First Floor of the Property comprises of four Bedrooms – each comfortably accommodate a double bed – with the Principal Bedroom benefitting from access to an Ensuite Shower Room. Completing the First Floor is access to the principal Bathroom Suite.
Externally, to the Rear of the Property there is a fence enclosed Rear Garden in a mixture of loose stone and paving. Separate private pedestrian access leading to the allocated parking space.
Further to Cove Bay’s convenience to Groomsport Beach and Village Centre, Cove Bay offers easy access to both Ballyholme, Bangor and Donaghadee.
Ground Floor
- ENTRANCE HALL:
- Solid Wooden Door with complimentary double glazed side panel leading into the Entrance Hall complete with Wooden Flooring.
- LOUNGE:
- 6.02m x 4.27m (19' 9" x 14' 0")
Spacious front aspect Reception Room with a feature Multi-Fuel Stove and complete with Solid Wooden Flooring. - KITCHEN / DINING:
- 5.99m x 4.27m (19' 8" x 14' 0")
Recently installed modern Kitchen with an excellent range of high and low level units with an integrated Induction Hob, an ‘eye-level’ Oven, a Stainless-Steel Sink Unit and is plumbed for a Dishwasher. The Kitchen opens to provide ample space for dining and sliding doors lead to the Rear Garden. - UTILITY ROOM:
- 2.29m x 1.27m (7' 6" x 4' 2")
Located off the Kitchen providing storage and is plumbed for utilities. - W.C.:
- 2.13m x 0.79m (7' 0" x 2' 7")
Located off the Entrance Hall. White two-piece suite comprising a Push Button W.C. and Pedestal Wash Hand Basin. Complete with Laminate Wooden Flooring.
First Floor
- BEDROOM (1):
- 4.27m x 3.33m (14' 0" x 10' 11")
Rear aspect double Bedroom complete with Laminate Wooden Floor and access to Ensuite Shower Room. - ENSUITE SHOWER ROOM:
- 1.73m x 1.73m (5' 8" x 5' 8")
White three-piece suite comprising a corner Push Button W.C., a tiled Shower Cubicle with Electric Shower Unit and a corner Pedestal Wash Hand Basin. Complete with tiled flooring. - BEDROOM (2):
- 2.97m x 2.62m (9' 9" x 8' 7")
Front aspect double Bedroom. - BEDROOM (3):
- 2.97m x 2.62m (9' 9" x 8' 7")
Front aspect double Bedroom. - BEDROOM (4):
- 2.79m x 2.59m (9' 2" x 8' 6")
Rear aspect double Bedroom. - BATHROOM:
- 3.02m x 1.68m (9' 11" x 5' 6")
White four-piece suite comprising a Panel Bath, a Pedestal Wash Hand Basin, a Push Button W.C., and a tiled Shower Cubicle with Mains Shower. Complete with part tiled walls and tiled effect flooring.
Outside
- REAR:
- Fence enclosed Rear Garden in a mixture of loose stone and paving. Separate private pedestrian access leading to the allocated parking space.
Directions
Cove Bay, Groomsport.
-
Independent Property Estates Ltd

028 9145 0000

