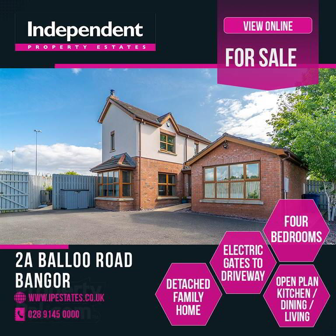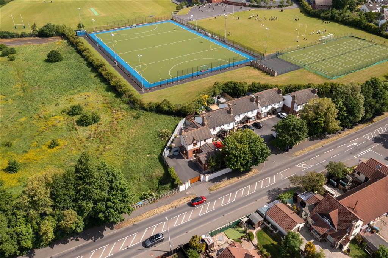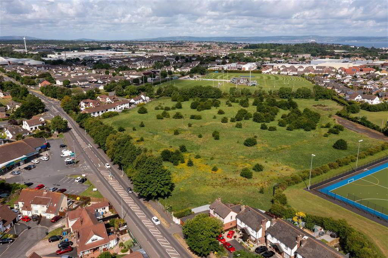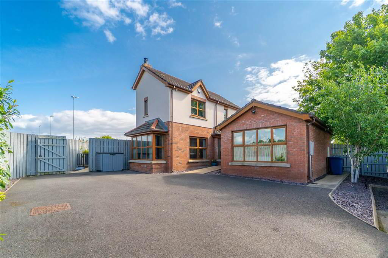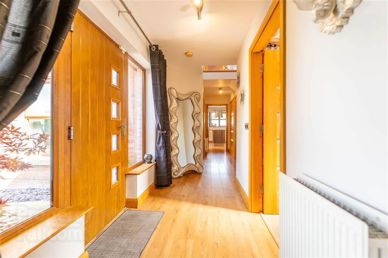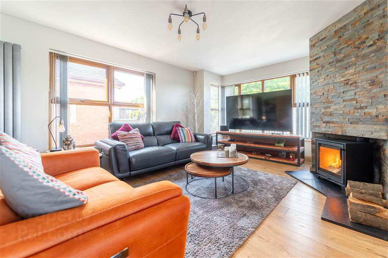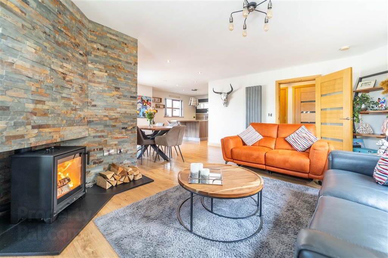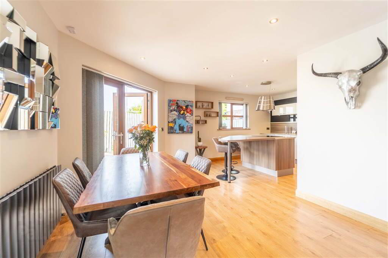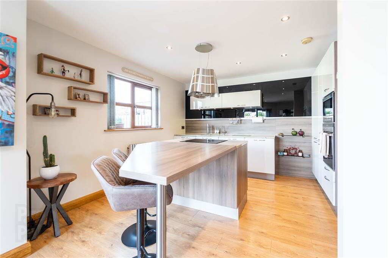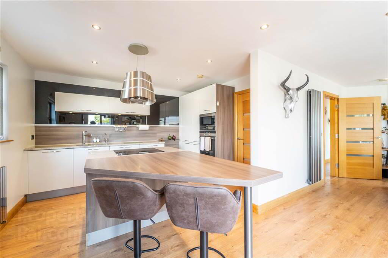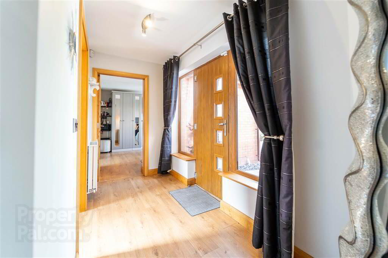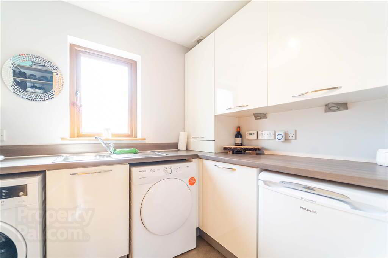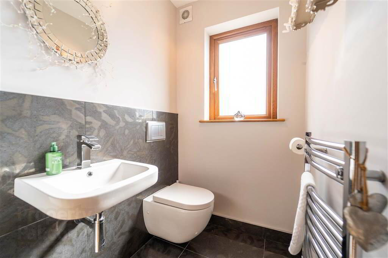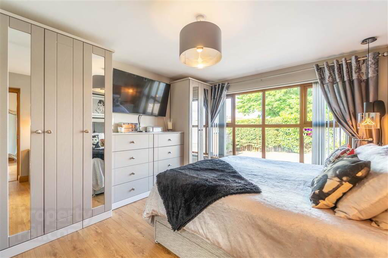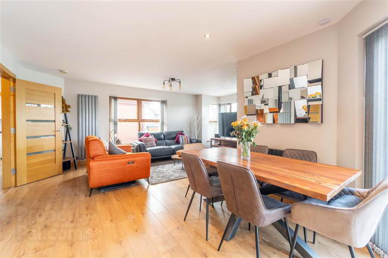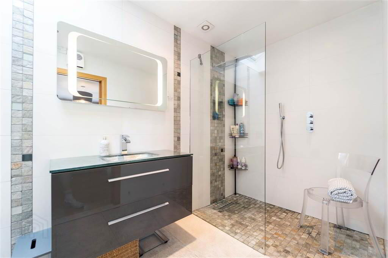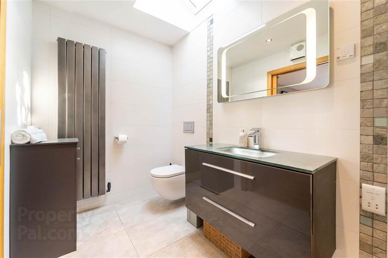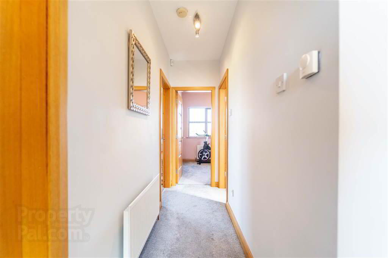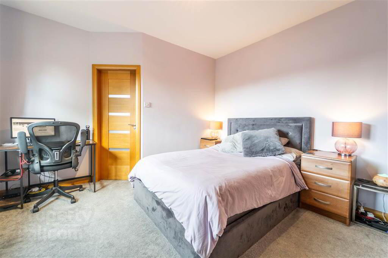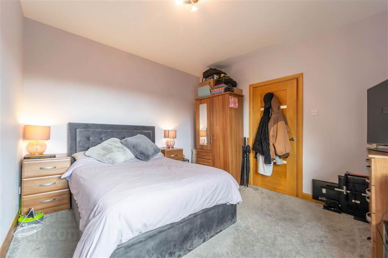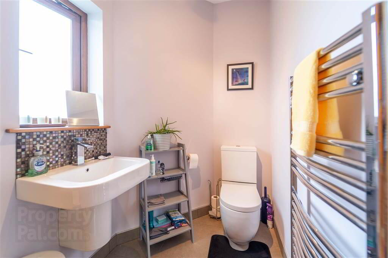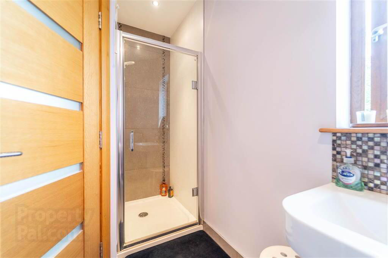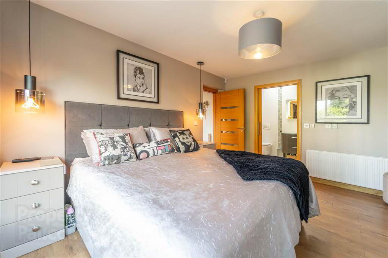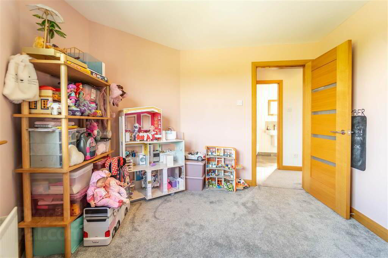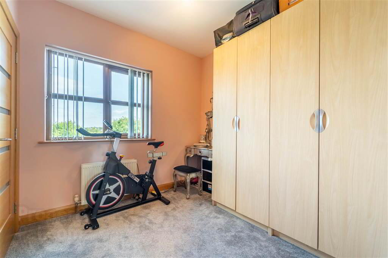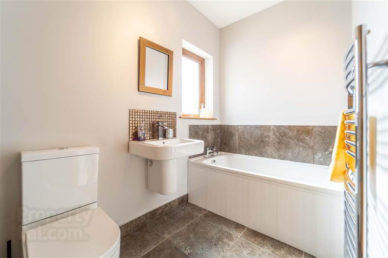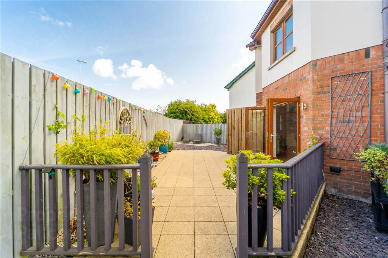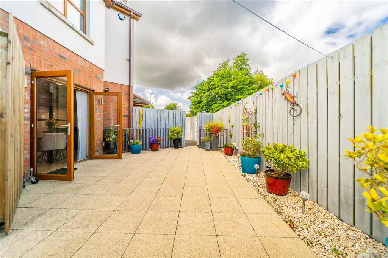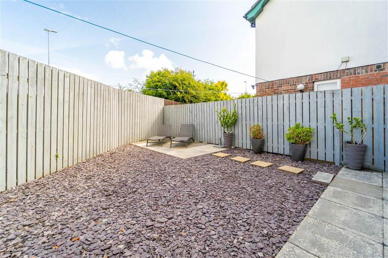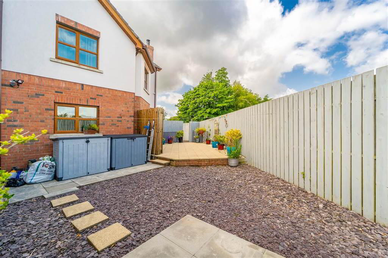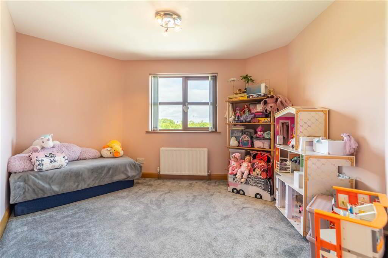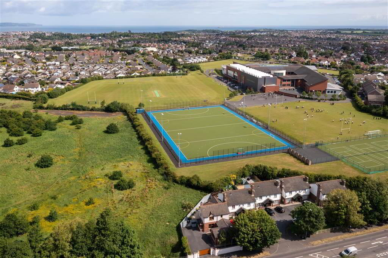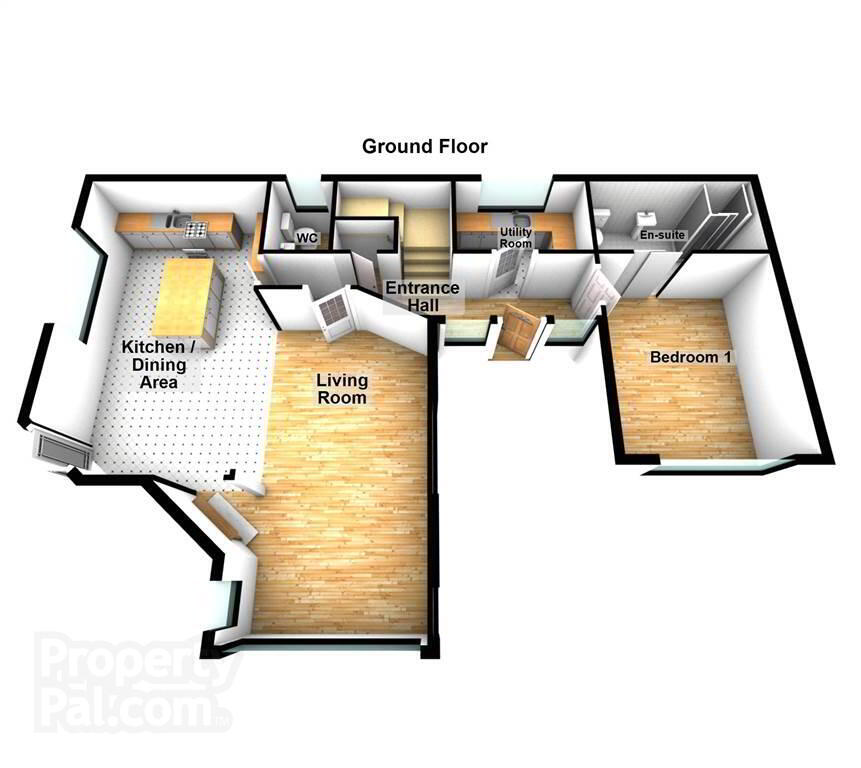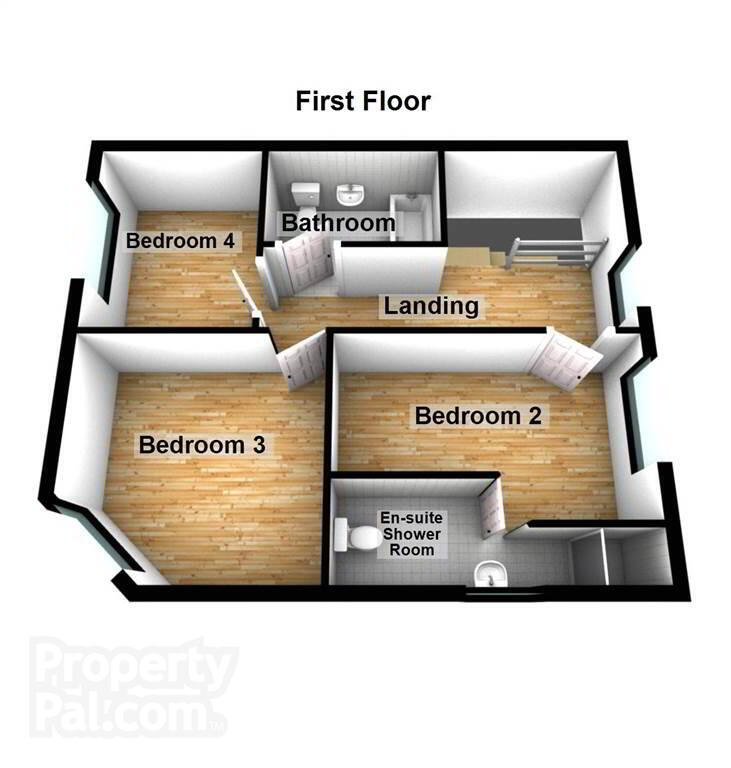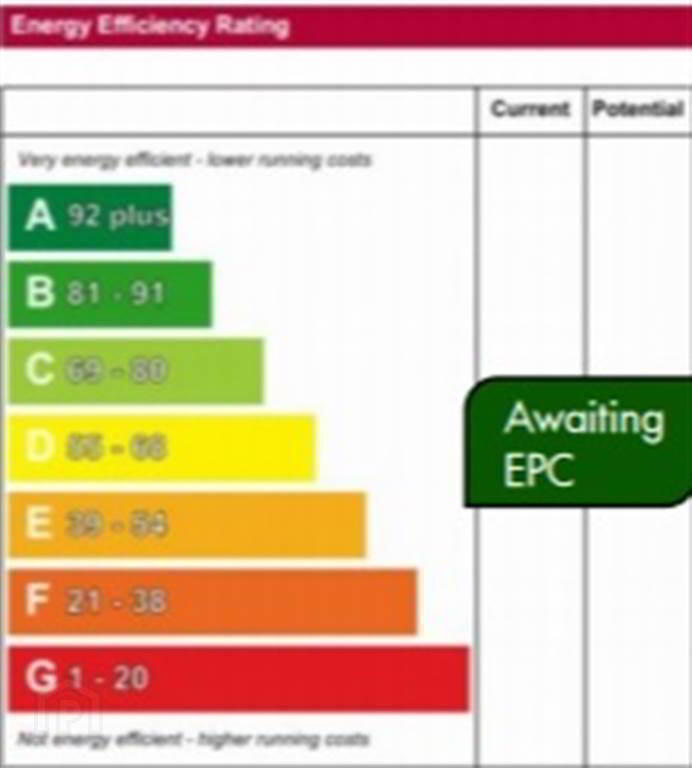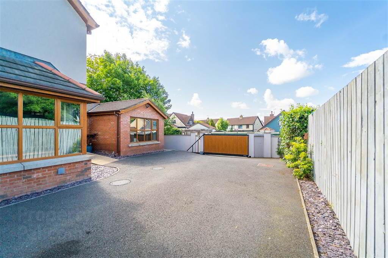
2a Balloo Road Bangor, BT19 7PG
4 Bed Detached House For Sale
£349,950
Print additional images & map (disable to save ink)
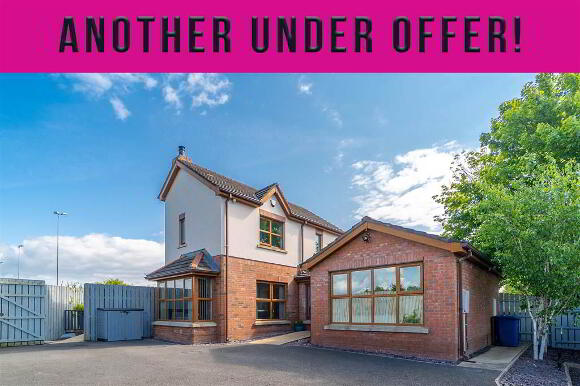
Telephone:
028 9145 0000View Online:
ipestates.co.uk/1019592Key Information
| Address | 2a Balloo Road Bangor, BT19 7PG |
|---|---|
| Price | Last listed at Offers over £349,950 |
| Style | Detached House |
| Bedrooms | 4 |
| Receptions | 2 |
| Heating | Gas |
| EPC Rating | C77/C77 |
| Status | Sale Agreed |
Features
- Stunning Detached Family Home
- Built in 2012 to an Exemplary Standard
- Four Bedrooms
- Two Bedrooms with Ensuite Shower Rooms
- Primary Bedroom with Ensuite on the Ground Floor
- Open Plan Luxury Kitchen / Living / Dining Area
- Utility Room
- Ground Floor W.C.
- First Floor Bathroom Suite
- Gas Fired Central Heating & uPVC Double Glazing
- CCTV Security Camera System
- Security Alarm System
- Electric Gates to Driveway to Front for off Street Parking
- Rear Enclosed Private Garden
- Close to Lesley Bloomfield Shopping Centre & Retail Park
- Close to Bangor Grammar School and Local Primary Schools
- Arterial Routes to Belfast, Newtownards and Beyond
- ANOTHER UNDER OFFER!
- https://www.youtube.com/watch?v=qrYLRgvAC8Y
Additional Information
Independent Property Estates are delighted to introduce to the Sales Market Number 2a Balloo Road, Bangor.
This beautifully presented Detached Family Home was built in 2012 to an exacting standard and has been finished to a high standard and specification by the current owners to offer a stunning modern home that is simply ready to move in to and enjoy.
With a total internal area of circa 1800 sqft, this deceptively spacious Detached Family Home, offers flexible living accommodation over two floors to suit a number of individual needs.
On the ground floor number 2a comprises a spacious dual aspect Lounge with a feature Wood Burning Stove, a luxury fitted Kitchen which is open plan to the Dining Area and Living Area, uPVC and double-Glazed Doors provide access to the Rear Garden, the Primary Bedroom Suite with access to an Ensuite Shower Room, a Utility Room and a separate W.C.
On the first floor there are three well-proportioned Bedrooms, one with access to an Ensuite Shower Room and a three-piece Bathroom Suite.
This Property benefits from Gas Fired Central Heating, uPVC double Glazing, a CCTV Security Camera System and a Security Alarm System.
Externally, to the front of the Property there is a Tarmac Driveway providing parking for multiple Vehicles.
To the rear of the Property there is a private Fence enclosed Garden, the perfect place to Relax or Entertain Guests.
This beautifully presented Detached Family Home was built in 2012 to an exacting standard and has been finished to a high standard and specification by the current owners to offer a stunning modern home that is simply ready to move in to and enjoy.
With a total internal area of circa 1800 sqft, this deceptively spacious Detached Family Home, offers flexible living accommodation over two floors to suit a number of individual needs.
On the ground floor number 2a comprises a spacious dual aspect Lounge with a feature Wood Burning Stove, a luxury fitted Kitchen which is open plan to the Dining Area and Living Area, uPVC and double-Glazed Doors provide access to the Rear Garden, the Primary Bedroom Suite with access to an Ensuite Shower Room, a Utility Room and a separate W.C.
On the first floor there are three well-proportioned Bedrooms, one with access to an Ensuite Shower Room and a three-piece Bathroom Suite.
This Property benefits from Gas Fired Central Heating, uPVC double Glazing, a CCTV Security Camera System and a Security Alarm System.
Externally, to the front of the Property there is a Tarmac Driveway providing parking for multiple Vehicles.
To the rear of the Property there is a private Fence enclosed Garden, the perfect place to Relax or Entertain Guests.
Entrance
- ENTRANCE HALL:
- 6.81m x 1.45m (22' 4" x 4' 9")
Access via a uPVC and double-Glazed Door, complete with Laminate Wooden Flooring and access to built-in Storage. - LIVING ROOM:
- 6.88m x 5.87m (22' 7" x 19' 3")
Spacious dual aspect Reception Room complete with Laminate Wooden Flooring, a feature Woodburning Stove set on a Tiled Hearth with a Stone Clad Surround, a feature Bow Bay Window and uPVC and double-Glazed Doors provide access to the Rear. - KITCHEN / DINING AREA
- 3.73m x 3.61m (12' 3" x 11' 10")
Luxury Fitted Kitchen with a range of High and Low Level Units with complimentary Granite Worktops and a Breakfast Bar, a Stainless Steel Sink with Hot and Cold Water Tap, a Food Disposal Unit, an integrated Siemens four Ring Ceramic Hob with an Extractor Fan over, an integrated AEG Dishwasher, an Eye-level Siemens Microwave and Oven, an integrated CDA Fridge / Freezer and a roll out Larder. Complete with recessed Spotlights. - UTILITY ROOM:
- 2.79m x 1.88m (9' 2" x 6' 2")
Fitted high- and low-level Units with a Stainless-Steel Sink and Drainer Unit, complimentary Worktops and Upstands, Plumbed for a Washing Machine and space for a Tumble-dryer. Complete with Tiled Flooring. - W.C.
- 1.52m x 1.24m (5' 0" x 4' 1")
Two-piece Suite comprising a Gerberit Low Flush W.C. and a Wash Hand Basin. Complete with Tiled Flooring and Skirtings, part Tiled Walls, a Chrome Heated Towel Rail and an Extractor Fan. - PRIMARY BEDROOM
- 4.27m x 3.51m (14' 0" x 11' 6")
Front aspect double Bedroom with Laminate Wooden Flooring and access to:
Entrance Level
- ENSUITE SHOWER ROOM:
- 3.48m x 1.65m (11' 5" x 5' 5")
Deluxe three-piece Suite comprising a walk-in Mains Shower with a heated Mat, a Sink with Storage Under and a Gerberit Low Flush W.C. Complete with Tiled Walls, Tiled Flooring, an Electric Sensor Velux Window, a heated Towel Rail, recessed Spotlights and an Extractor Fan.
First Floor
- LANDING:
- 4.78m x 2.67m (15' 8" x 8' 9")
Bright and spacious with access to the Roof space. - BEDROOM (2):
- 3.96m x 3.63m (13' 0" x 11' 11")
Front aspect double Bedroom with access to: - ENSUITE SHOWER ROOM:
- 3.63m x 1.45m (11' 11" x 4' 9")
Three-piece Suite comprising a Shower Cubicle with a Mira Electric Shower over, a Low Flush W.C. and a Wash Hand Basin with a Tiled Splashback. Complete with part Tiled Walls, Tiled Floring, a Chrome Heated Towel Rail and an Extractor Fan. - BEDROOM (3):
- 3.4m x 3.18m (11' 2" x 10' 5")
Rear aspect double Bedroom. - BEDROOM (4):
- 2.69m x 2.57m (8' 10" x 8' 5")
Rear aspect Bedroom with built-in Storage. - BATHROOM:
- 2.59m x 1.55m (8' 6" x 5' 1")
Three-piece Suite comprising a Low Flush W.C., a Wash Hand Basin with a Tiled Splashback and a Bath. Complete with part Tiled Walls, Tiled Flooring, an Extractor Fan and a Chrome Heated Towel Rail.
Outside
- Externally, to the front of the Property there is a Tarmac Driveway providing parking for multiple Vehicles.
To the rear of the Property there is a private Fence enclosed Garden, the perfect place to Relax or Entertain Guests.
Directions
Located just off the Balloo Road, this property is convenient to a host of local shops, Bangor Grammar School, Local Primary Schools, Lesley Bloomfield Shopping Centre and Retail Park and Public Transport Links to Newtownards, Belfast and beyond.
-
Independent Property Estates Ltd

028 9145 0000

