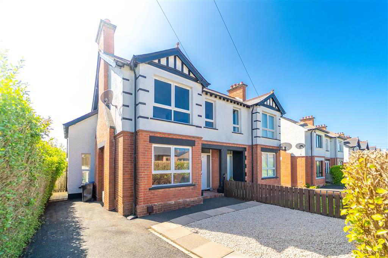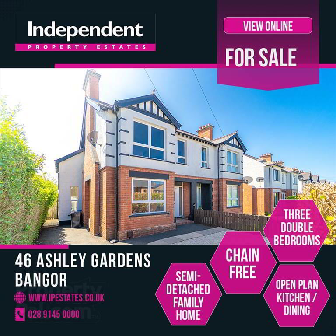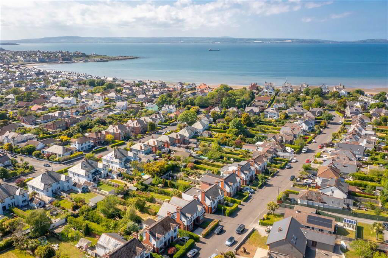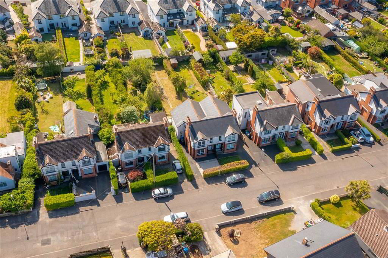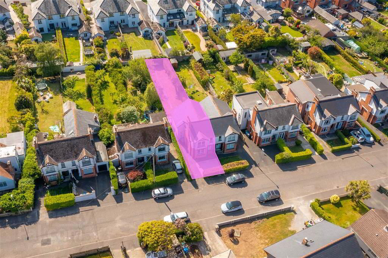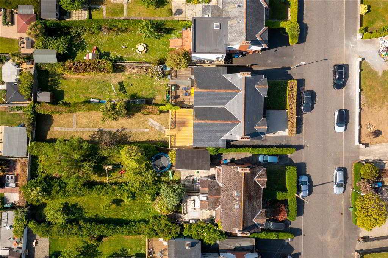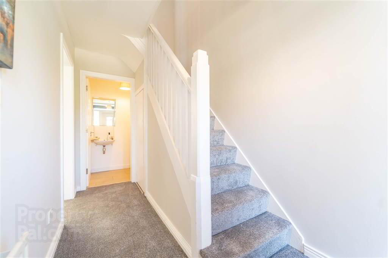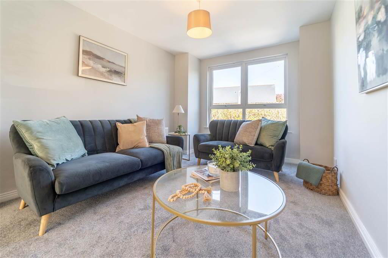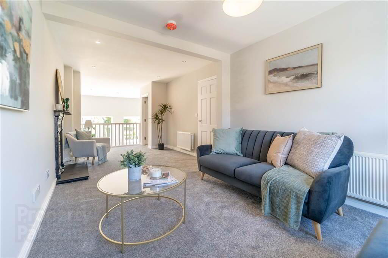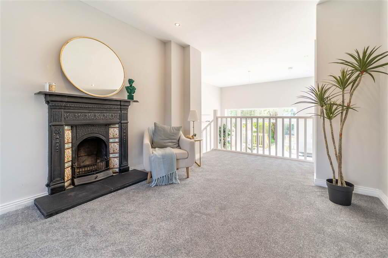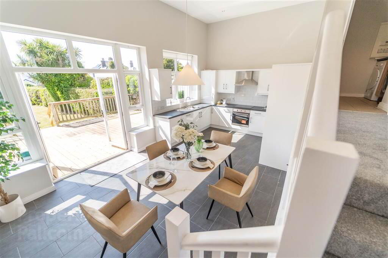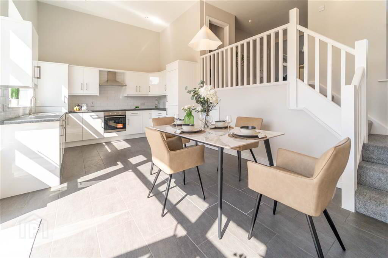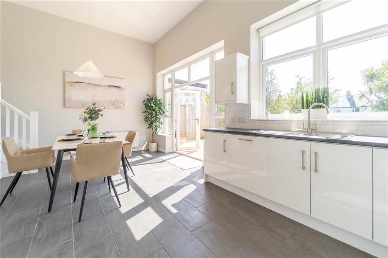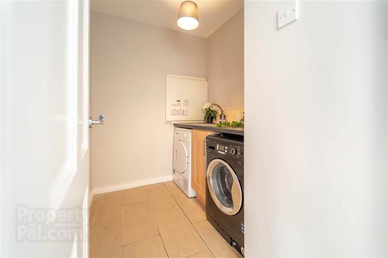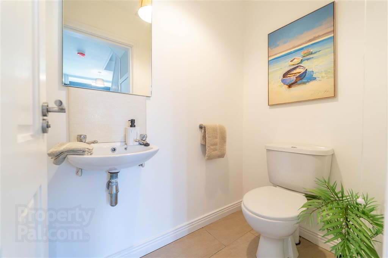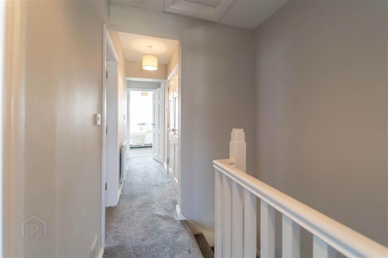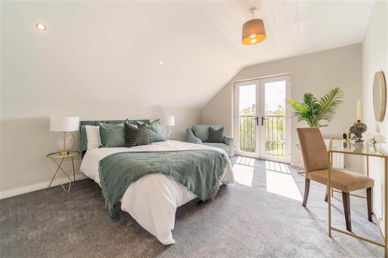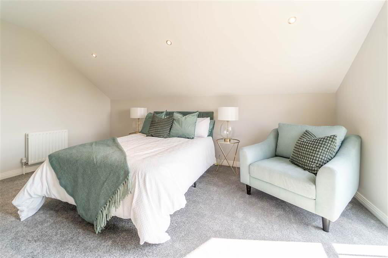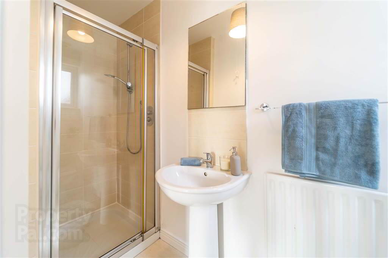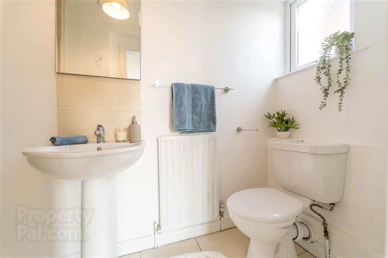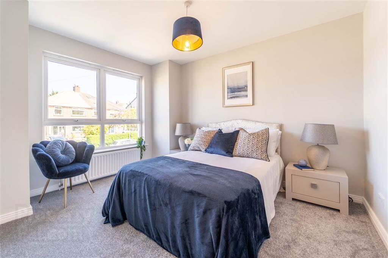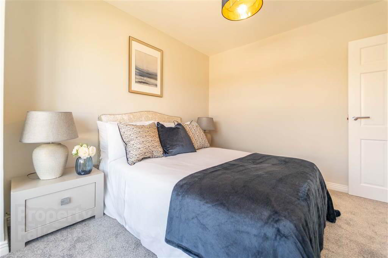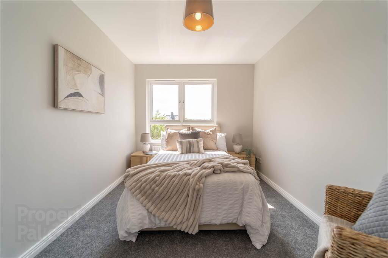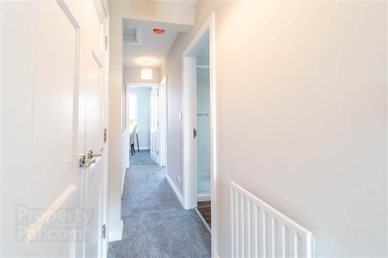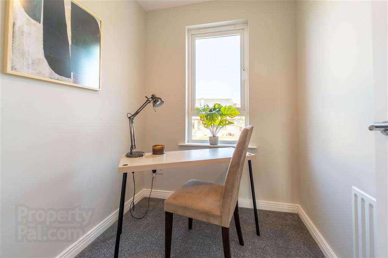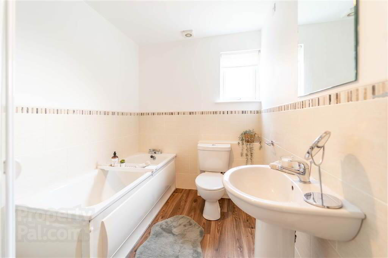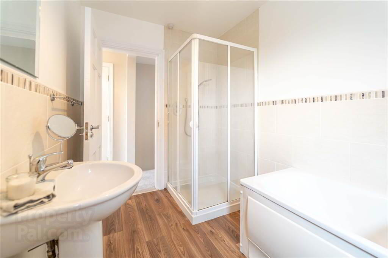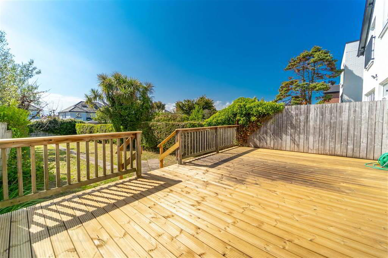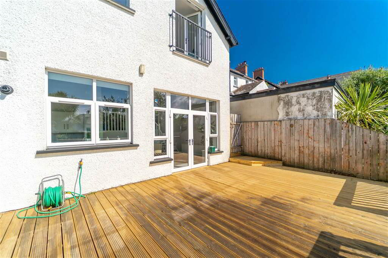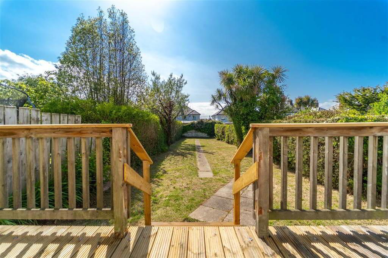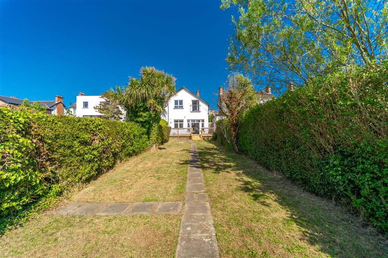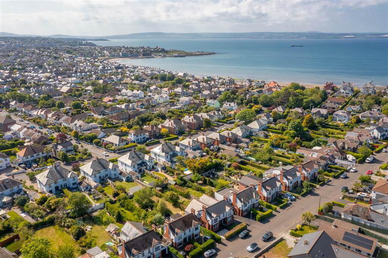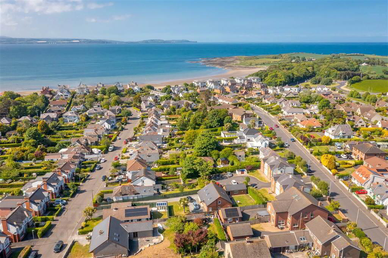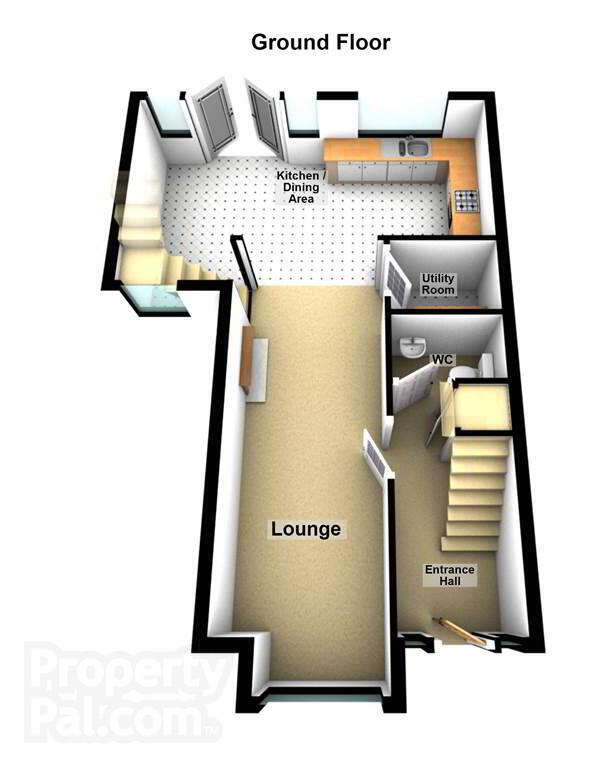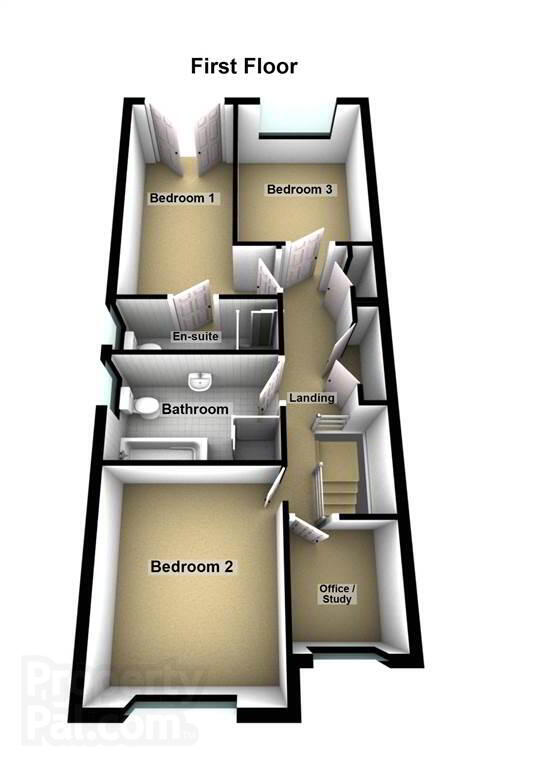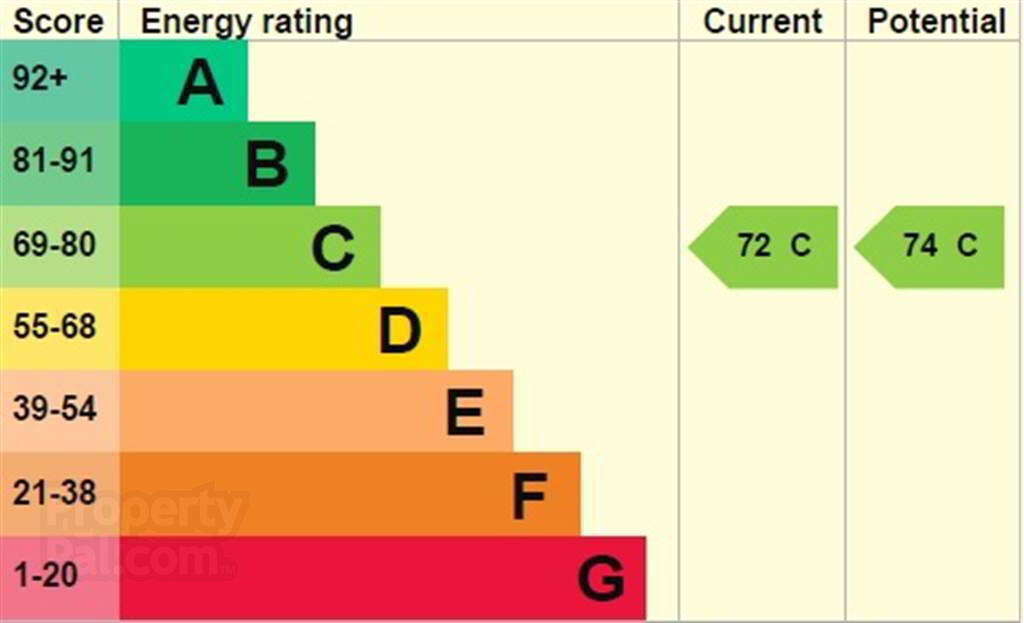
46 Ashley Gardens Bangor, BT20 5RJ
3 Bed Semi-detached House For Sale
£359,950
Print additional images & map (disable to save ink)
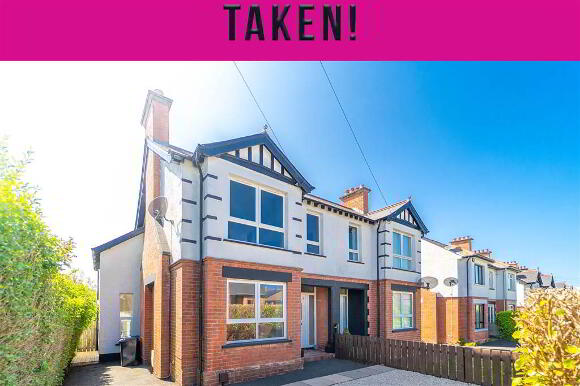
Telephone:
028 9145 0000View Online:
ipestates.co.uk/1018176Key Information
| Address | 46 Ashley Gardens Bangor, BT20 5RJ |
|---|---|
| Price | Last listed at Offers over £359,950 |
| Style | Semi-detached House |
| Bedrooms | 3 |
| Receptions | 2 |
| Heating | Gas |
| EPC Rating | EPC 1 of 46 Ashley Gardens, Bangor |
| Status | Sale Agreed |
Features
- Semi Detached Family Home
- Situated in the Heart of Ballyholme
- Chain Free
- Recently Modernised
- Three Double Bedrooms Plus a Study
- Primary Bedroom with Ensuite Shower Room
- Two Reception Rooms
- Open Plan Kitchen / Dining Area
- Ground Floor W.C.
- Utility Room
- First Floor Bathroom Suite
- uPVC Double Glazing
- Gas Fired Central Heating
- Driveway for off Road Parking
- Enclosed Rear Garden in Lawn and Decking
- Located in Ballyholme, Close to Ballyholme Primary School, Ballyholme Beach and Village
- TAKEN!!
- https://www.youtube.com/watch?v=HpGAshKrIMw
Additional Information
Independent Property Estates are privileged to receive instructions to offer to the Sales Market Number 46 Ashley Gardens, Ballyholme, Bangor.
This stunning Semi-Detached Residence is immaculately presented with accommodation over two floors providing a contemporary Family Home.
The accommodation on offer briefly comprises; a bright and spacious dual aspect Lounge, a luxury Fitted Kitchen with a range of integrated Appliances open plan to the Dining Area with access to the rear Garden / Entertainment Area, the ground floor is complete with a Utility Room and a W.C.
On the first floor there are three double Bedrooms, the Primary Bedroom benefitting from access to an Ensuite Shower Room, a Study / Home Office and a four-piece Bathroom Suite.
Externally to the front of the Property there is a Tarmac Driveway and a Garden in loose Stone and Hedging.
The Property enjoys a private Wall, Fence and Hedge enclosed rear Lawn Garden with a raised Decking Area. This is the ideal place to relax or entertain Guests.
This stunning Semi-Detached Residence is immaculately presented with accommodation over two floors providing a contemporary Family Home.
The accommodation on offer briefly comprises; a bright and spacious dual aspect Lounge, a luxury Fitted Kitchen with a range of integrated Appliances open plan to the Dining Area with access to the rear Garden / Entertainment Area, the ground floor is complete with a Utility Room and a W.C.
On the first floor there are three double Bedrooms, the Primary Bedroom benefitting from access to an Ensuite Shower Room, a Study / Home Office and a four-piece Bathroom Suite.
Externally to the front of the Property there is a Tarmac Driveway and a Garden in loose Stone and Hedging.
The Property enjoys a private Wall, Fence and Hedge enclosed rear Lawn Garden with a raised Decking Area. This is the ideal place to relax or entertain Guests.
Entrance
- ENTRANCE HALL:
- 3.66m x 1.78m (12' 0" x 5' 10")
Access via a uPVC and double-Glazed Door with double Glazed side Panels. Complete with access to under Stair Storage. - LOUNGE:
- 6.2m x 2.46m (20' 4" x 8' 1")
Dual aspect Reception Room with a feature open Fire with a Tiled Hearth and Surround and a Cast Iron Mantle. - KITCHEN / DINING AREA
- 6.27m x 3.71m (20' 7" x 12' 2")
Luxury fitted Kitchen / Dining Area with a range of high- and low-level units with complimentary roller edge Worktops, an integrated Beko Fridge / Freezer, an Indesit Four Ring Ceramic Hob with Oven under and an Extractor Hood over, a 1 & ½ Bowl Stainless Steel Sink and Drainer Unit, and an integrated Hotpoint Dishwasher. Complete with Tiled Flooring, part Tiled Walls, recessed Spotlights and uPVC and double-Glazed Doors provide access to the rear Garden and Entertainment Area. - UTILITY ROOM:
- 2.29m x 1.73m (7' 6" x 5' 8")
Fitted with lower-level Storage, a Stainless-Steel Sink and Drainer Unit, plumbed for a Washing Machine and space for a Tumble-dryer. Complete with Tiled Flooring and part Tiled Walls. - W.C.
- 1.8m x 1.09m (5' 11" x 3' 7")
Two-piece Suite comprising a Low Flush W.C. and a Wash Hand Basin with a Tiled Splashback, an Extractor Fan and Tiled Flooring.
First Floor
- LANDING:
- 5.33m x 1.78m (17' 6" x 5' 10")
Bright and spacious with access to two separate built-in Storage Cupboards and access to the Roof space. - BEDROOM (1):
- 4.65m x 4.42m (15' 3" x 14' 6")
Rear aspect double Bedroom with recessed Spotlights and a feature Juliet Balcony. Access to: - ENSUITE SHOWER ROOM:
- 3.m x 1.04m (9' 10" x 3' 5")
Three-piece Suite comprising a Mains Shower Cubicle, a Pedestal Wash Hand Basin with a Tiled Splashback and Low Flush W.C. Complete with Tiled Flooring, part Tiled Walls and an Extractor Fan. - BEDROOM (2):
- 3.63m x 3.02m (11' 11" x 9' 11")
Front aspect double Bedroom. - BEDROOM (3):
- 3.43m x 2.69m (11' 3" x 8' 10")
Rear aspect double Bedroom. - HOME OFFICE / STUDY
- 2.01m x 1.8m (6' 7" x 5' 11")
Front aspect. - BATHROOM:
- 2.26m x 1.88m (7' 5" x 6' 2")
Four-piece Suite comprising a Mains Shower Cubicle, a Panel Bath, a Low Flush W.C. and a Pedestal Wash Hand Basin. Complete with part Tiled Walls and an Extractor Fan.
Outside
- To the front of the Property there is a Tarmac Driveway and a Garden in loose Stone and Hedging.
The Property enjoys a private Wall, Fence and Hedge enclosed rear Lawn Garden with a raised Decking Area. This is the ideal place to relax or entertain Guests.
Directions
Located in the heart of Ballyholme, this property boasts an enviable array of attractions and conveniences nearby. Ballyholme Beach, Primary School, and Ballyholme Village are all within close proximity.
-
Independent Property Estates Ltd

028 9145 0000

