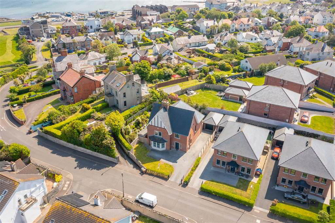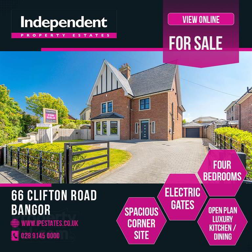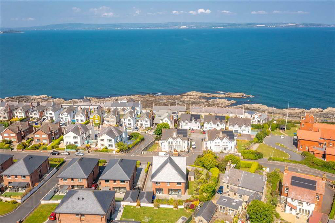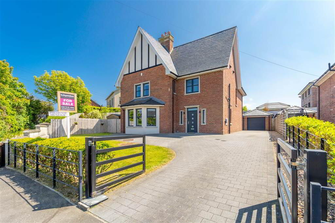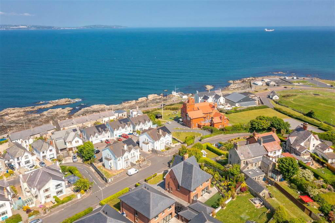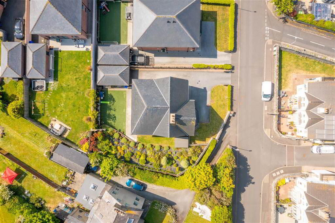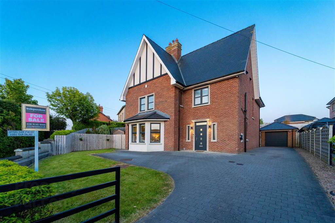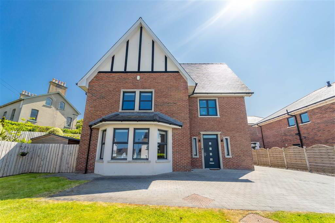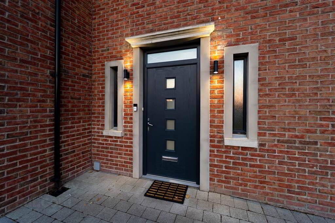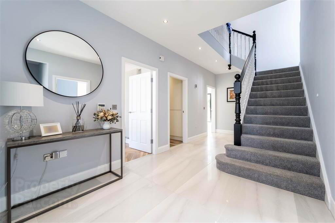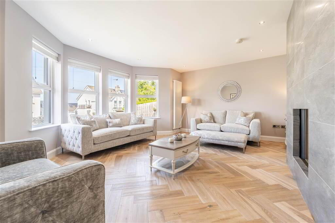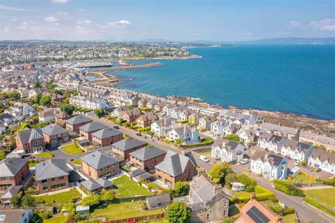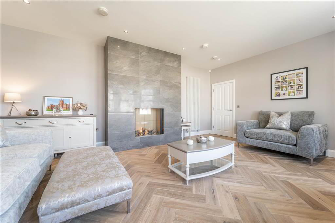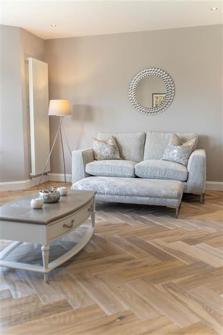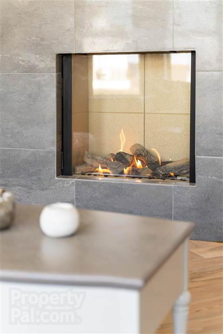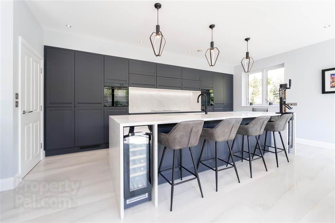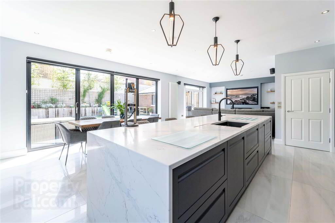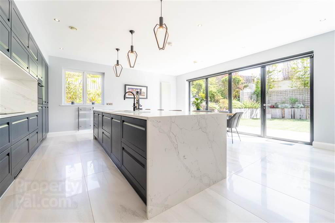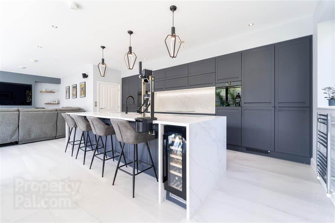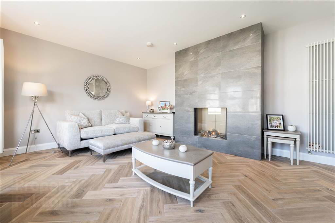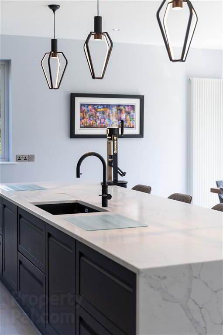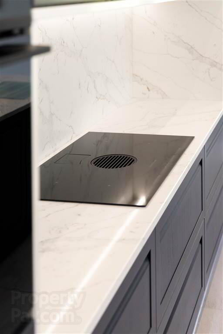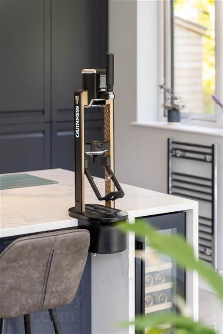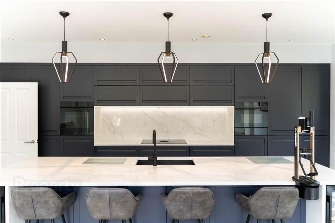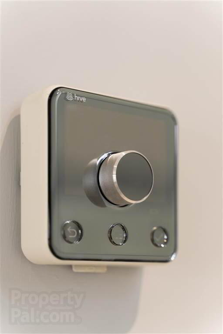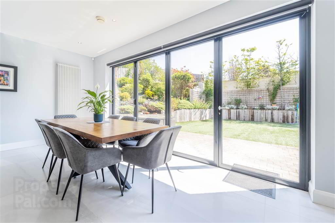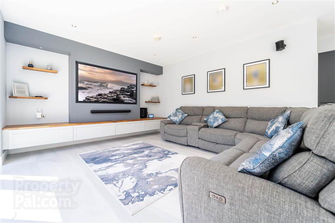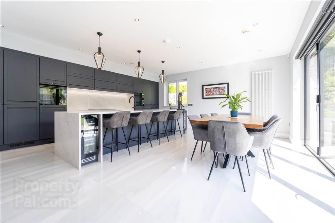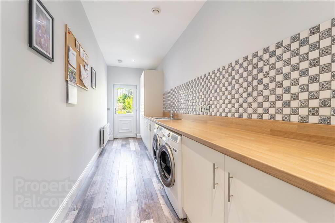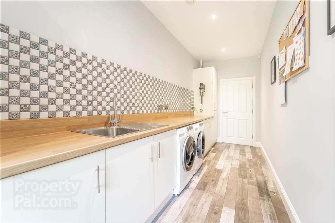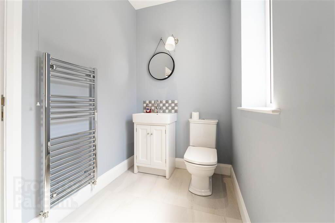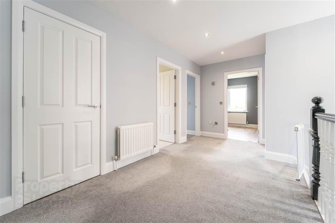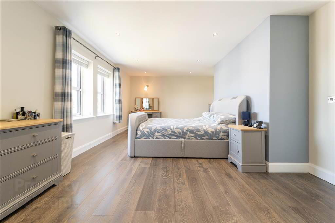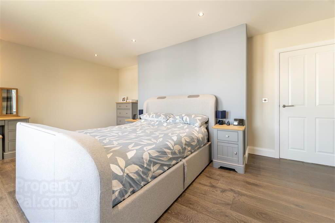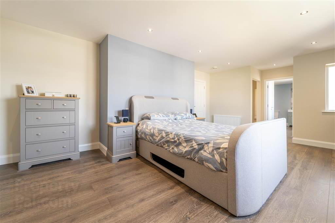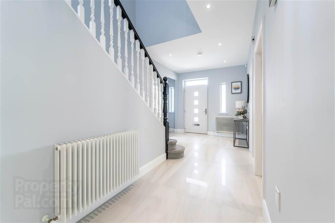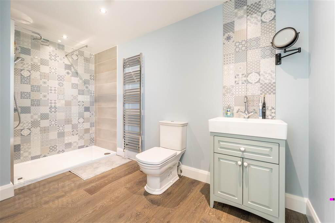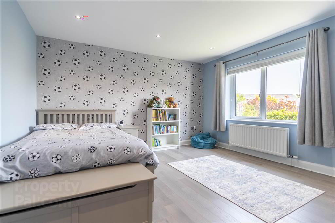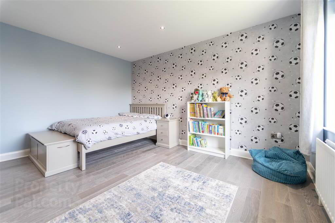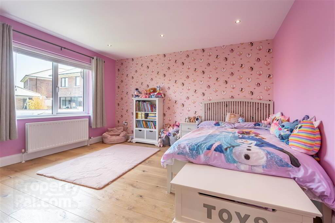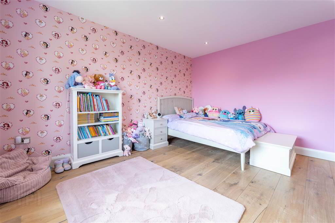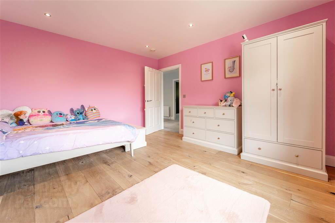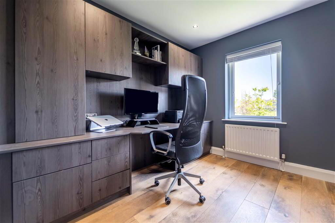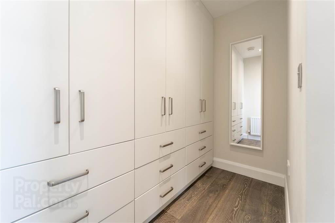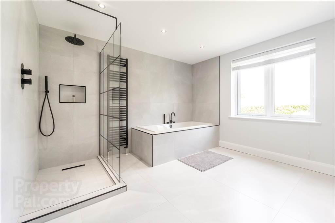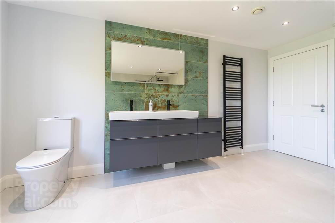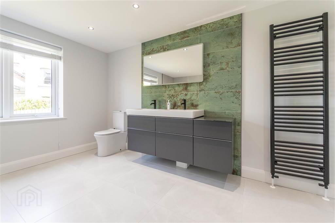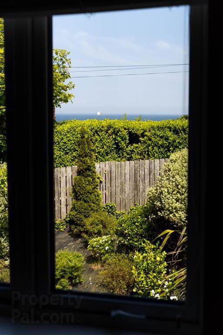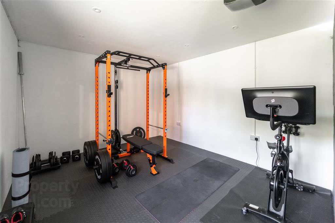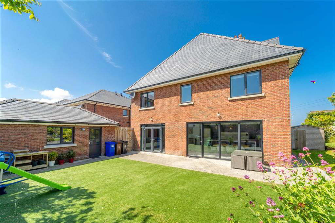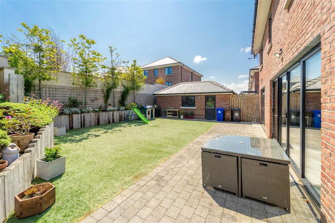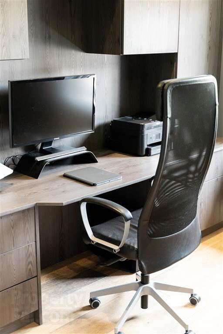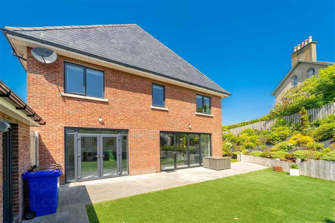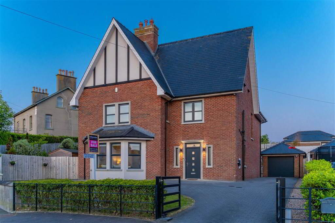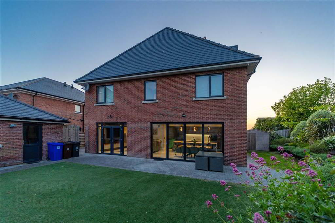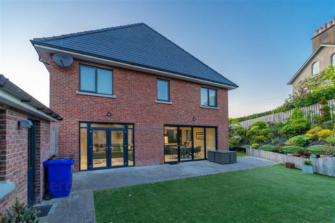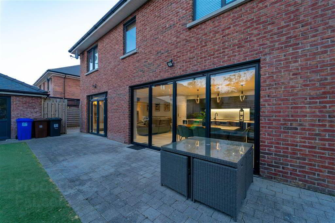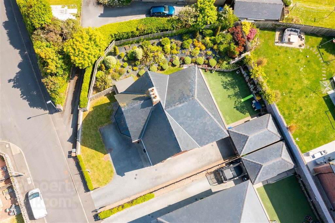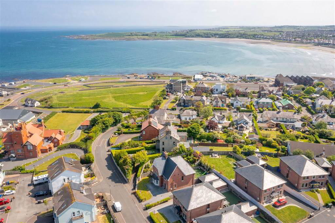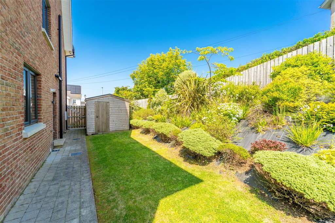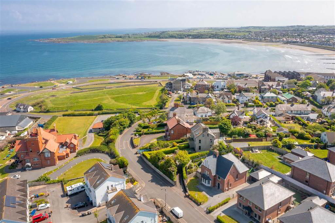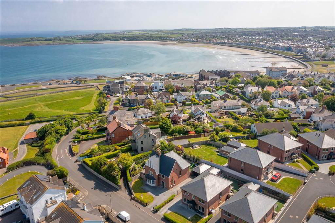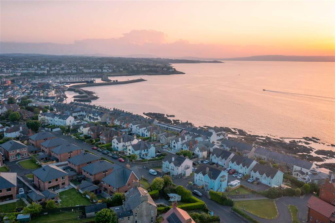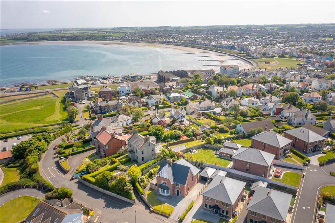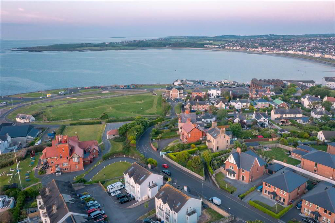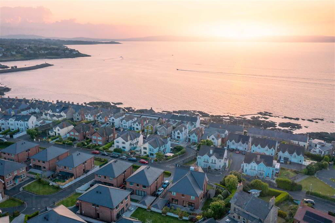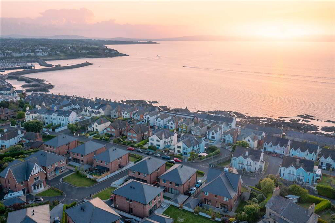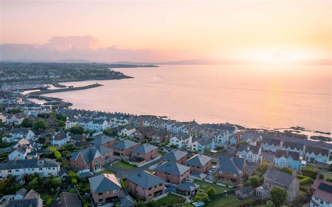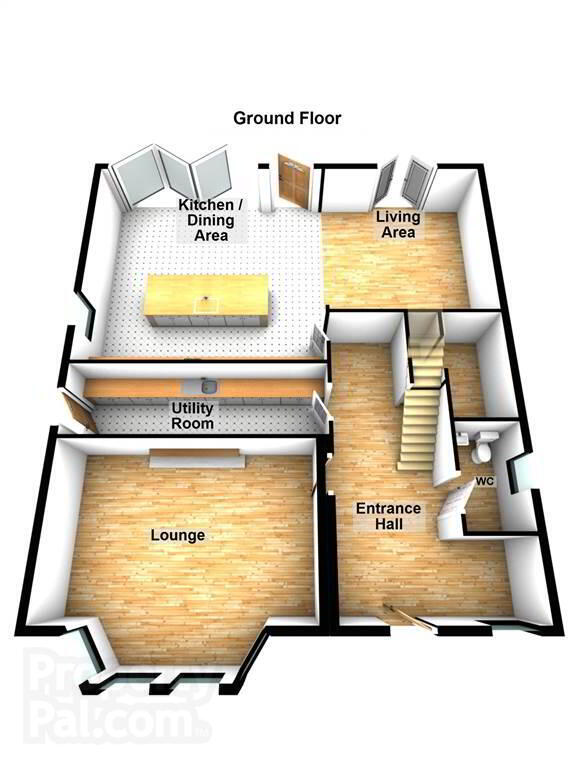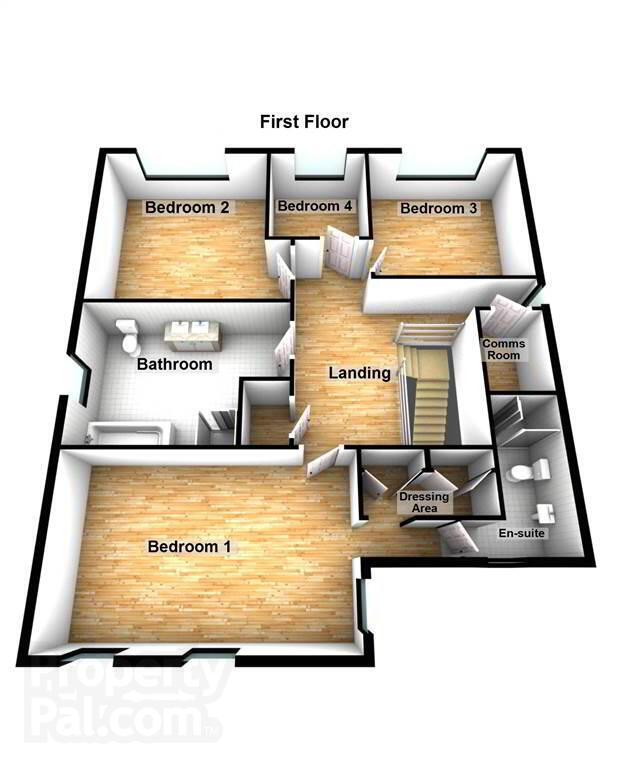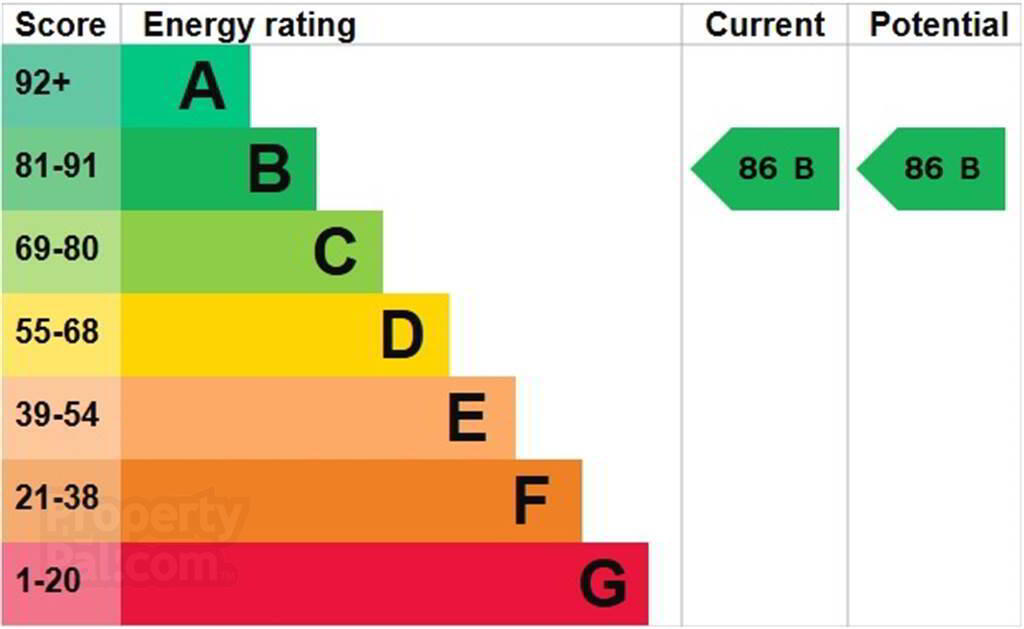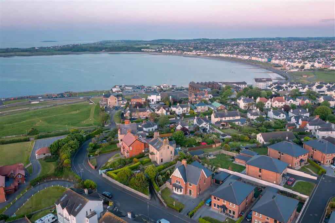
66 Clifton Road Bangor, BT20 5HY
4 Bed Detached House For Sale
£749,950
Print additional images & map (disable to save ink)
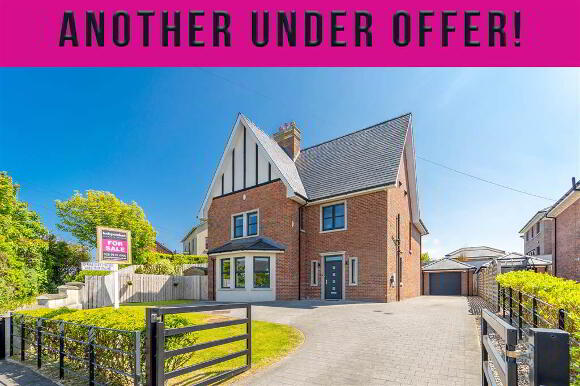
Telephone:
028 9145 0000View Online:
ipestates.co.uk/1017428Key Information
| Address | 66 Clifton Road Bangor, BT20 5HY |
|---|---|
| Price | Last listed at Offers over £749,950 |
| Style | Detached House |
| Bedrooms | 4 |
| Receptions | 2 |
| Heating | Gas |
| EPC Rating | EPC 1 of 66 Clifton Road, Bangor |
| Status | Sale Agreed |
Features
- Detached Property
- Spacious Corner Site
- Four Bedrooms, Primary Bedroom Ensuite
- Two Reception Rooms
- Open Plan Luxury Fitted Kitchen / Dining Area
- Utility Room
- Ground Floor W.C.
- Deluxe Bathroom Suite
- Gas Fired Central Heating
- uPVC & Aluminium Double Glazing
- Beam Vacuum System
- Air Ventilation System
- CCTV Security Camera System
- Ring Door Bell System
- Electric Gates
- Front Garden and Tarmac Driveway
- Rear Enclosed Garden with Patio and Artificial Grass
- Detached Garage
- Located on the Outskirts of Ballyholme and Bangor City Centre
- Close to Bangor City Centre, Ballyholme Bay & Yards from the Prestigious Royal Ulster Yacht Club & Ballyholme Yacht Club
- ANOTHER UNDER OFFER!
- https://www.youtube.com/watch?v=m38OhIvlHs4
Additional Information
Independent Property Estates are honoured to introduce to the Sales Market Number 66 Clifton Road, Bangor.
Clifton Road is an attractive road, laid out in 1850, linking the top of High Street to Ward Avenue, creating a route on the headland between Bangor Bay and Ballyholme Bay.
This Luxury Family Home has been tastefully modernised to offer a stunning home with spacious living accommodation and stunning elevated views over Belfast Lough and is yards from the Prestigious Royal Ulster Yacht Club, which is widely recognised as the center for yachting at Belfast Lough.
Internally, this home offers spacious and adaptable living accommodation over two floors to suit a myriad of individual & family needs.
The Ground Floor of the Property comprises a front aspect Lounge, a luxury fitted Kitchen which is open plan to the Living and Dining Area, a Utility Room and a separate W.C.
The First Floor comprises four Bedrooms (the Primary Bedroom Suite benefitting from access to a Dressing Area and an Ensuite Shower Room) and a Five-piece Bathroom Suite.
This stunning Home further benefits from uPVC and Aluminium double Glazed Windows, Gas Fired Central Heating, an Air Ventilation System, CCTV Security Cameras and a Ring Doorbell System.
Sitting on a generous sized site, this Property enjoys a spacious Tarmac Driveway with space for multiple vehicles to the front and access to the Garage.
To the rear and side of the Property there is a private, spacious, fence-enclosed Garden laid in Artificial Grass, complimented by a Patio Area ideal for entertaining or relaxing and access to the detached Garage.
Clifton Road is an attractive road, laid out in 1850, linking the top of High Street to Ward Avenue, creating a route on the headland between Bangor Bay and Ballyholme Bay.
This Luxury Family Home has been tastefully modernised to offer a stunning home with spacious living accommodation and stunning elevated views over Belfast Lough and is yards from the Prestigious Royal Ulster Yacht Club, which is widely recognised as the center for yachting at Belfast Lough.
Internally, this home offers spacious and adaptable living accommodation over two floors to suit a myriad of individual & family needs.
The Ground Floor of the Property comprises a front aspect Lounge, a luxury fitted Kitchen which is open plan to the Living and Dining Area, a Utility Room and a separate W.C.
The First Floor comprises four Bedrooms (the Primary Bedroom Suite benefitting from access to a Dressing Area and an Ensuite Shower Room) and a Five-piece Bathroom Suite.
This stunning Home further benefits from uPVC and Aluminium double Glazed Windows, Gas Fired Central Heating, an Air Ventilation System, CCTV Security Cameras and a Ring Doorbell System.
Sitting on a generous sized site, this Property enjoys a spacious Tarmac Driveway with space for multiple vehicles to the front and access to the Garage.
To the rear and side of the Property there is a private, spacious, fence-enclosed Garden laid in Artificial Grass, complimented by a Patio Area ideal for entertaining or relaxing and access to the detached Garage.
Entrance
- ENTRANCE HALL:
- 6.65m x 4.37m (21' 10" x 14' 4")
Access via a Composite and double-Glazed Door, complete with Porcelain Tiled Flooring, recessed Spotlights and access to under Stair Storage. - LOUNGE:
- 6.02m x 3.99m (19' 9" x 13' 1")
Front aspect Reception Room with Herringbone Tiled Flooring, a feature Gazco Gas Fire with a Tiled Surround, recessed Spotlights and feature tall Wall-mounted Radiators. - LUXURY KITCHEN / DINING AREA
- 6.15m x 6.02m (20' 2" x 19' 9")
Luxury fitted Kitchen with an Island and complementary Stone Worktops and Splash-back, a Sink Unit with a Quooker Boiler Tap, two separate eye-level Fisher and Paykel Ovens, a Warming Drawer, a Fisher and Paykel Induction Hob with a Down-draft Extractor, an integrated Smeg Fridge and Freezer, an integrated Bosch Dishwasher and two Caple Wine Fridges. Complete with Porcelain Tiled Flooring, recessed Spotlights, an Air Purifier System and access to the rear via Aluminum Bi-folding Doors. Open plan to: - LIVING AREA
- 6.02m x 4.57m (19' 9" x 15' 0")
Complete with Porcelain Tiled Flooring, recessed Spotlights, Audio Surround Sound System and access to the rear via uPVC and double-Glazed Door. - UTILITY ROOM:
- 6.02m x 4.78m (19' 9" x 15' 8")
Range of high-and-low level fitted Units with complimentary Worktops, plumbed for a Washing Machine, space for a Tumble-dryer and a Stainless-Steel Sink and Drainer Unit. Complete with access to the side / rear via a uPVC and double-Glazed Door. - W.C.
- 2.51m x 1.52m (8' 3" x 5' 0")
Two-piece Suite comprising a Low Flush W.C. and a Wash Hand Basin with storage under. Complete with Tiled Flooring, a Chrome Heated Towel Rail, recessed Spotlights and an Extractor Fan. - UNDER STAIR STORAGE
- 2.62m x 2.54m (8' 7" x 8' 4")
Complete with Laminate Wooden Flooring.
First Floor
- LANDING:
- 5.82m x 4.85m (19' 1" x 15' 11")
Bright and spacious, complete with access to built-in Storage and access to ‘coms room’. - PRIMARY BEDROOM SUITE
- 6.02m x 3.99m (19' 9" x 13' 1")
Front aspect Double Bedroom with Laminate Wooden Flooring, recessed Spotlights and Sea Views over Belfast Lough and beyond. Through to: - DRESSING AREA
- 2.49m x 1.45m (8' 2" x 4' 9")
Complete with Laminate Wooden Flooring, recessed Spotlights and Fitted Wardrobes. - ENSUITE SHOWER ROOM:
- 3.71m x 3.33m (12' 2" x 10' 11")
Three-piece Suite comprising a walk-in Mains Rainfall Shower, a Low Flush W.C. and a Wash Hand Basin with a Tiled Splash-back and Storage under. Complete with Laminate Wooden Flooring, part Tiled Walls, a Chrome Heated Towel Rail, recessed Spotlights and an Extractor Fan. - BEDROOM (2):
- 4.57m x 4.22m (15' 0" x 13' 10")
Rear aspect double Bedroom complete with Laminate Wooden Flooring and recessed Spotlights. - BEDROOM (3):
- 4.19m x 3.84m (13' 9" x 12' 7")
Rear aspect Double Bedroom with complete with Laminate Wooden Flooring and recessed Spotlights. - BEDROOM (4):
- 2.97m x 2.49m (9' 9" x 8' 2")
Rear aspect Bedroom, currently being used as a Home Office. Complete with a built-in Workstation comprising a Desk and Storage, Laminate Wooden Flooring and recessed Spotlights. - BATHROOM:
- 4.55m x 3.48m (14' 11" x 11' 5")
Deluxe Five-piece Suite comprising a walk-in Mains Shower, a Bath, a Low Flush W.C., and Dual Sink Units with Storage under and a Mirror with Light above. Complete with Tiled Flooring, part Tiled Walls, a Heated Towel Rail, recessed Spotlights and an Extractor Fan.
Outside
- Front
Spacious Tarmac Driveway with ample parking for multiple Vehicles and a Lawn Garden. Access to the detached Garage.
Rear / Side
Spacious private and enclosed Garden in Artificial Grass, Flower Beds and a Patio Area ideal for relaxing and entertaining. Access to the detached Garage.
Garage (21’ 07’’ x 11’ 03’’)
Dual access by a Berner Bifold Insulated Electric Door to the front and a separate side Door for Pedestrian access. Complete with recessed Spotlights, Light and Power.
Directions
Clifton Road can be accessed from the top of High Steet, Bangor or from Ward Avenue, Bangor.
-
Independent Property Estates Ltd

028 9145 0000

