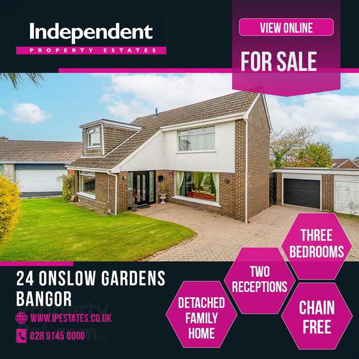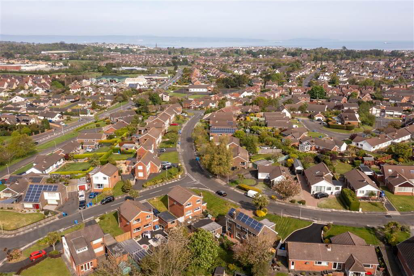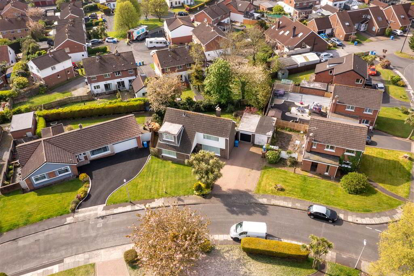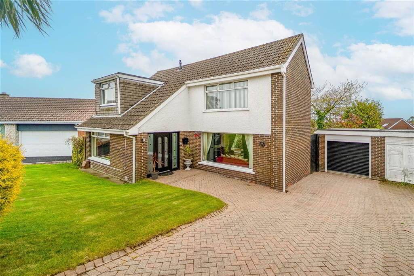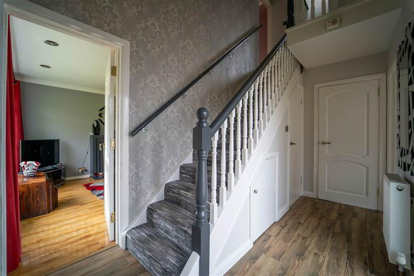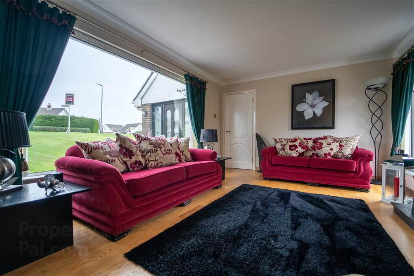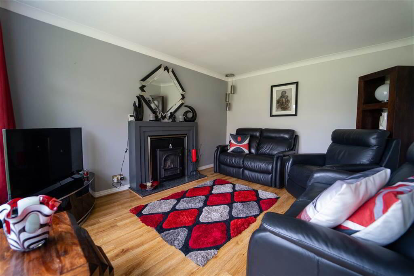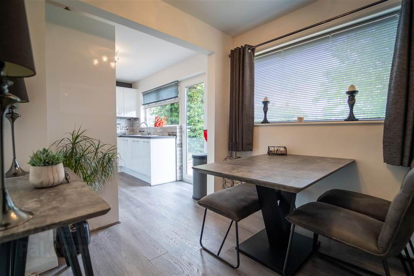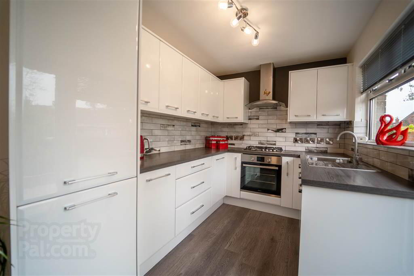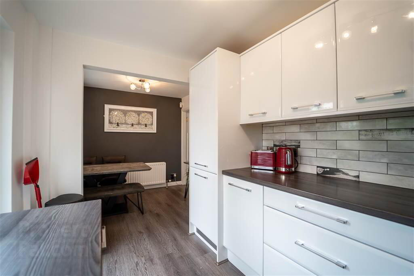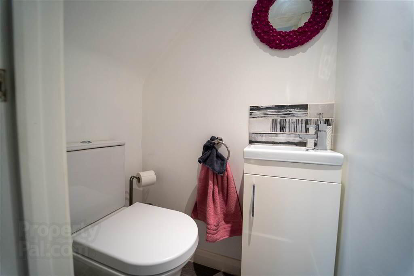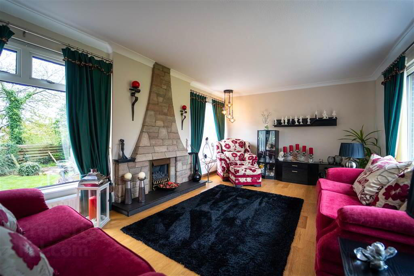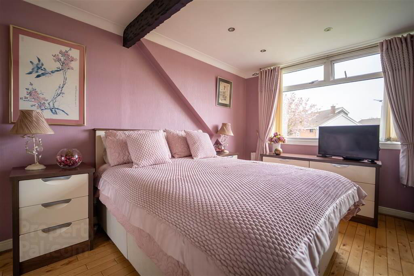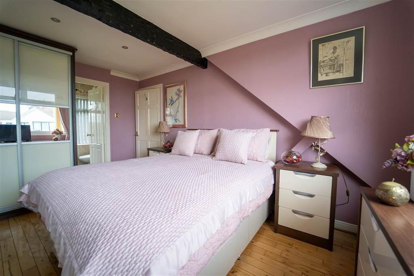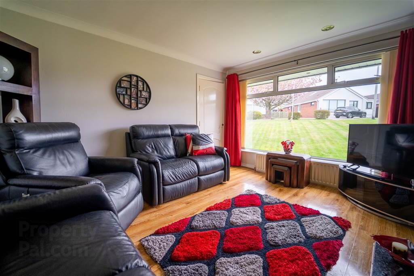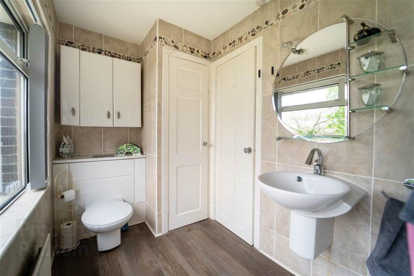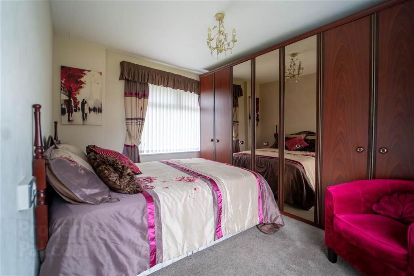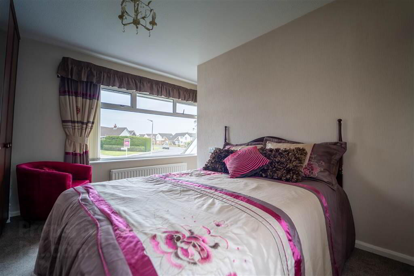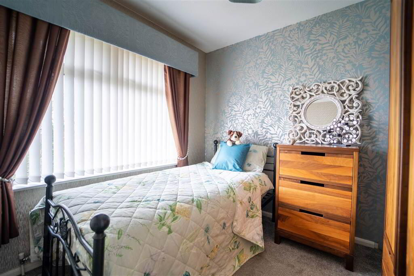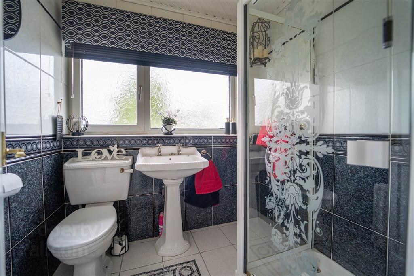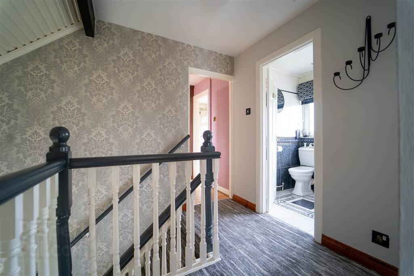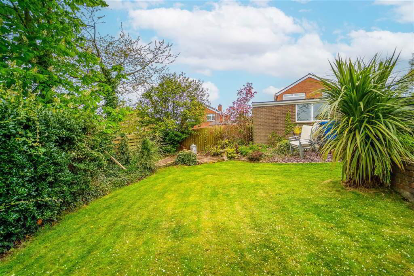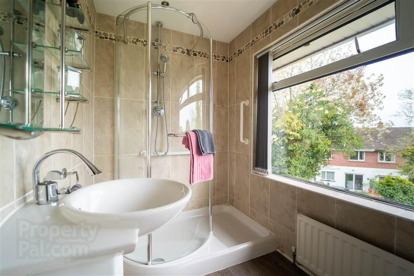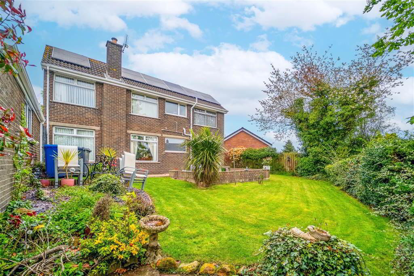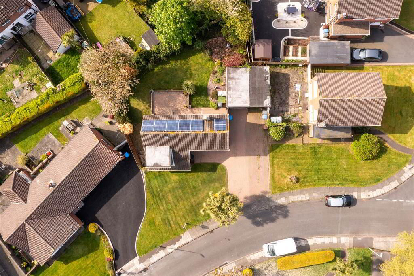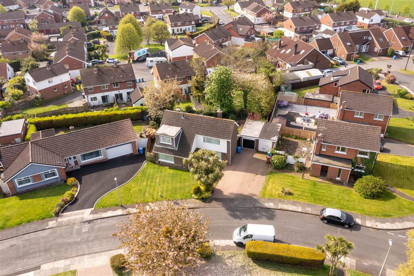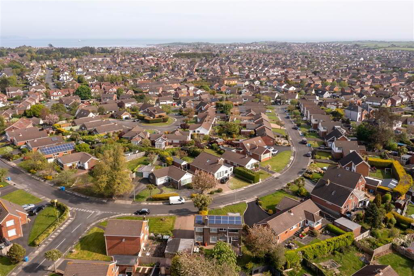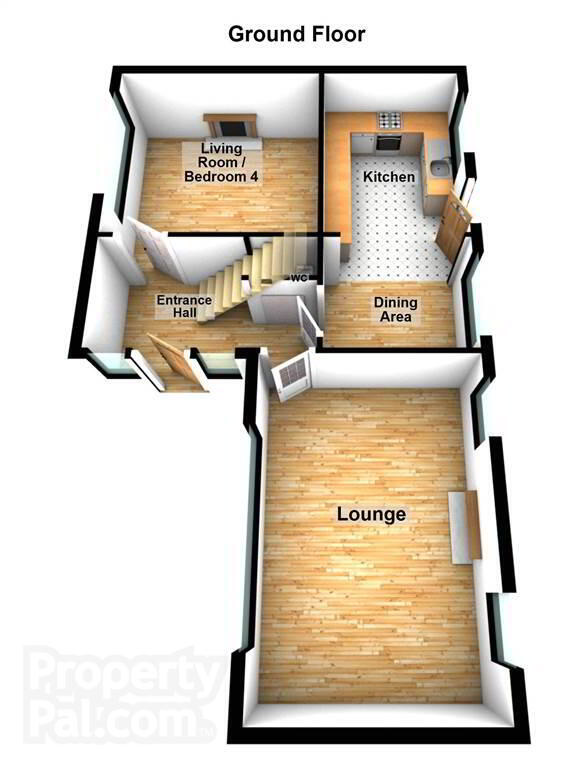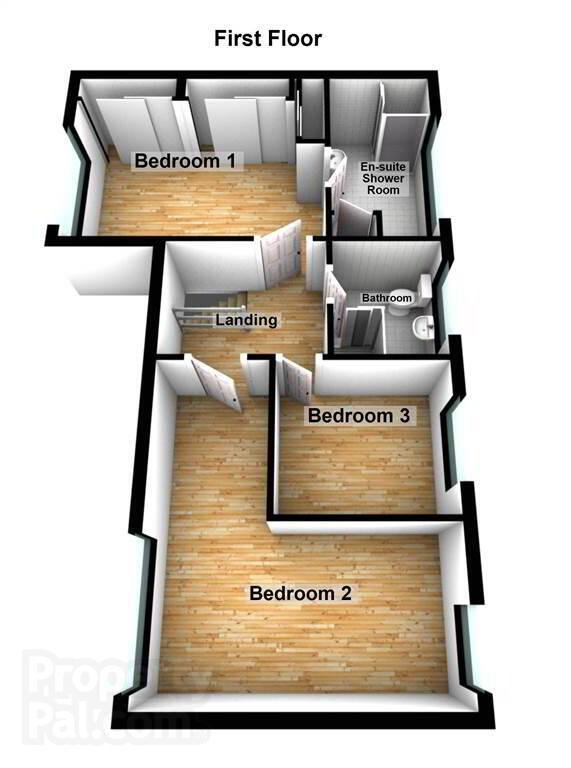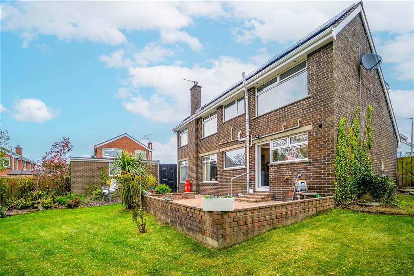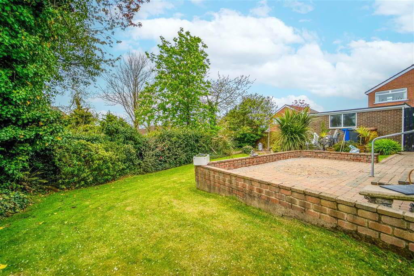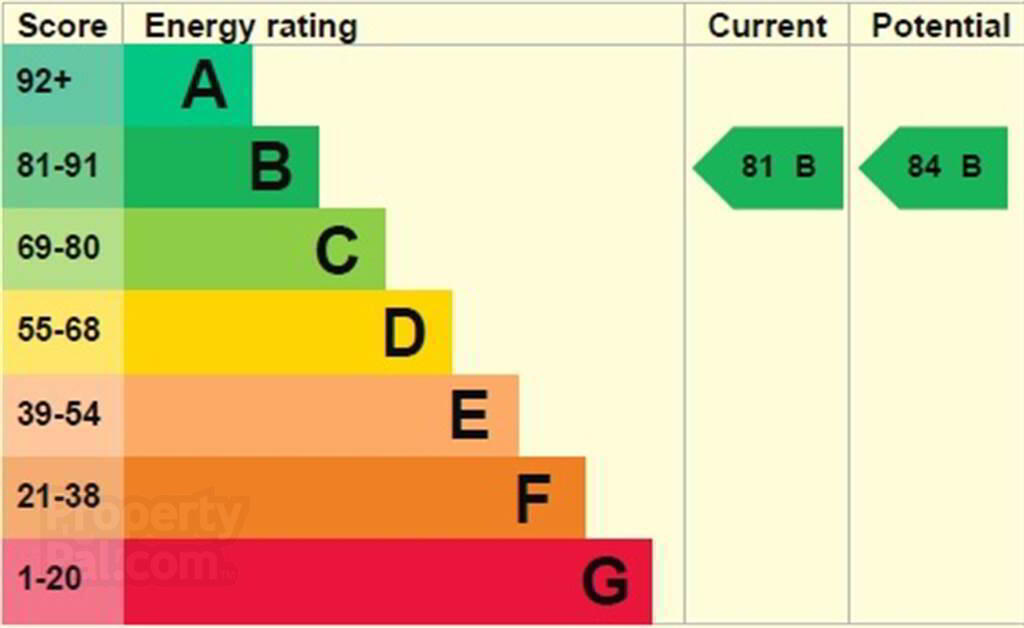
24 Onslow Gardens Bangor, BT19 7HH
4 Bed Detached House For Sale
Price Not Provided
Print additional images & map (disable to save ink)
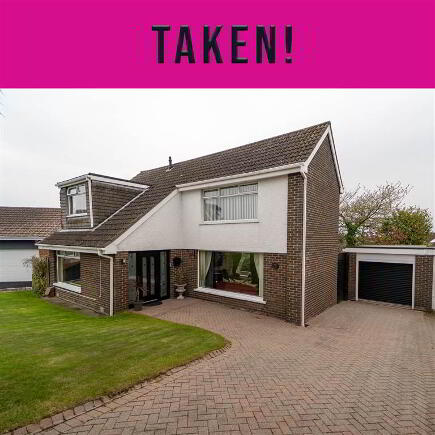
Telephone:
028 9145 0000View Online:
ipestates.co.uk/1012128Key Information
| Address | 24 Onslow Gardens Bangor, BT19 7HH |
|---|---|
| Price | Last listed at Price Not Provided |
| Style | Detached House |
| Bedrooms | 4 |
| Receptions | 2 |
| Heating | Gas |
| EPC Rating | B81/B84 |
| Status | Sale Agreed |
Features
- Detached Family Home
- Chain Free
- Three Bedrooms & Two Reception Rooms or
- Four Bedrooms & One Reception Room
- Primary Bedroom with Ensuite Access
- Open Plan Kitchen / Dining Area
- Ground Floor W.C.
- First Floor Shower Room Suite
- Gas Fired Central Heating
- uPVC Double Glazing
- Garage
- Driveway & Lawn Garden to Front
- Fence Enclosed Garden in Lawn to Rear
- Convenient access to Ashbury Shopping Complex, Local Primary and Secondary Schools and Lesley Bloomfield Shopping and Retail Park
- ANOTHER SOLD!
- https://www.youtube.com/watch?v=ihjUy5lQfRs
Additional Information
Independent Property Estates are privileged to receive instructions to offer to the Sales Market Number 24 Onslow Gardens, Bangor.
This Detached Family Home is well presented throughout with accommodation over two floors providing an ideal Family Home.
The accommodation on offer briefly comprises three Bedrooms and two Reception Rooms or four Bedrooms and one Reception Room (the Primary Bedroom benefitting from an Ensuite Shower Room), an open plan Kitchen / Dining area, a Ground Floor W.C. and a First Floor Bathroom Suite.
Externally the Property enjoys a private Fence Enclosed rear Garden in Lawn, Hedging and small Trees. A raised Patio area offers the perfect place to relax or entertain guests. Access to the Garage.
To the front of the property there is a Driveway providing off Road Parking and a Garden in Lawn and small Trees.
This Detached Family Home is well presented throughout with accommodation over two floors providing an ideal Family Home.
The accommodation on offer briefly comprises three Bedrooms and two Reception Rooms or four Bedrooms and one Reception Room (the Primary Bedroom benefitting from an Ensuite Shower Room), an open plan Kitchen / Dining area, a Ground Floor W.C. and a First Floor Bathroom Suite.
Externally the Property enjoys a private Fence Enclosed rear Garden in Lawn, Hedging and small Trees. A raised Patio area offers the perfect place to relax or entertain guests. Access to the Garage.
To the front of the property there is a Driveway providing off Road Parking and a Garden in Lawn and small Trees.
Entrance
- ENTRANCE HALL:
- 3.86m x 2.11m (12' 8" x 6' 11")
Access via a Compostie and double-Glazed Door with double-Glazed side Panels. Complete with Tiled Flooring and access to under Stair storage. - LOUNGE:
- 5.44m x 3.63m (17' 10" x 11' 11")
Dual aspect Reception Room with Solid Wooden Flooring and a Gas Fire with a Tiled Hearth and an open Stone Suround. - LIVING ROOM / OPTIONAL BEDROOM 4
- 4.11m x 31.04m (13' 6" x 101' 10")
Front aspect Reception Room / Bedroom with Solid Wooden Flooring, recessed Spotlights and a Gas Stove with a Tiled Hearth, a Cast Iron Surround and a Wooden Mantle. - KITCHEN / DINING AREA
- 5.49m x 2.51m (18' 0" x 8' 3")
Fitted Kitchen with a range od high- and low-level Units with complimentary Roller Edge Worktops, an integrated Fridge / Freezer, an integrated Normende Dishwasher, an integrated Zanussi Oven with an integrated Four Ring Zanussi Hob and Extractor Hood over. Complete with Laminate Wooden Flooring, part Tiled Walls, a Stainless-Steel Sink and Drainer Unit and access to the rear via a uPVC and double-Glazed Door. Open plan to Dining Area. - W.C.
- 1.19m x 0.76m (3' 11" x 2' 6")
Two-piece Suite comprising a Low Flush W.C. and a Sink with storage under. Complete with an Extractor Fan and recessed Spotlights.
First Floor
- LANDING:
- 2.64m x 1.93m (8' 8" x 6' 4")
Bright and spacious with access to the Roof space. - BEDROOM (1):
- 4.42m x 3.3m (14' 6" x 10' 10")
Front aspect Double Bedroom with Solid Wooden Flooring, recessed Spotlights and fitted Slide-Robes. Access to: - ENSUITE SHOWER ROOM:
- 3.33m x 1.6m (10' 11" x 5' 3")
Three-piece Suite comprising a walk-in Mains Shower Cubicle, a Pedestal Wash Hand Basin and a Low Flush W.C. Complete with Tiled Walls, Laminate Wooden Flooring, recessed Spotlights and access to Hotpress. - BEDROOM (2):
- 4.88m x 3.63m (16' 0" x 11' 11")
Dual aspect Double Bedroom. - BEDROOM (3):
- 2.67m x 2.36m (8' 9" x 7' 9")
Rear aspect Bedroom. - SHOWER ROOM:
- 2.01m x 1.6m (6' 7" x 5' 3")
Three-piece Suite comprising a Mains Shower Cubicle, a Pedestal Wash Hand Basin and a W.C. Complete with Tiled Walls, Tiled Flooring, recessed Spotlights and a Panel Ceiling.
Outside
- To the front of the property there is a Driveway providing off Road Parking and a Garden in Lawn and small Trees.
This Property enjoys a private Fence Enclosed rear Garden in Lawn, Hedging and small Trees. A raised Patio area offers the perfect place to relax or entertain guests. Access to the Garage.
Directions
Located off Cranley Road in Bangor, this Property boasts an enviable array of attractions and conveniences nearby. Ashbury Shopping Complex, local Primary and Secondary Schools and Lesley Bloomfield Shopping Centre and Retail Park are all in close proximity.
-
Independent Property Estates Ltd

028 9145 0000

