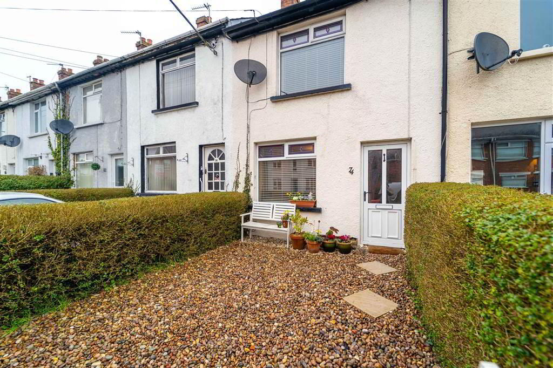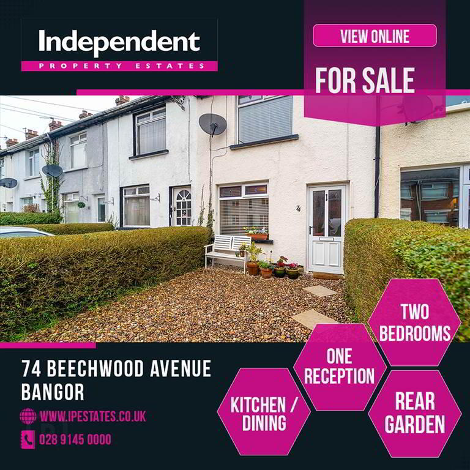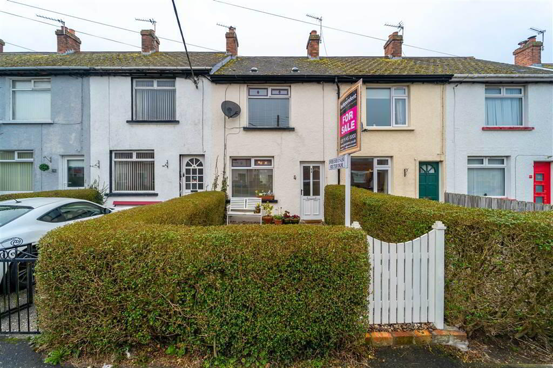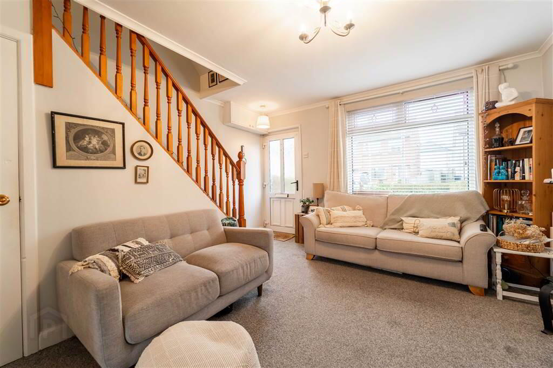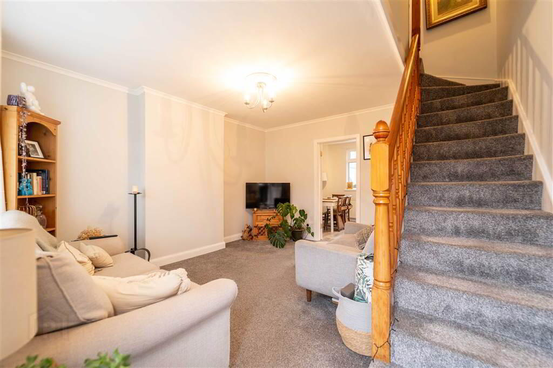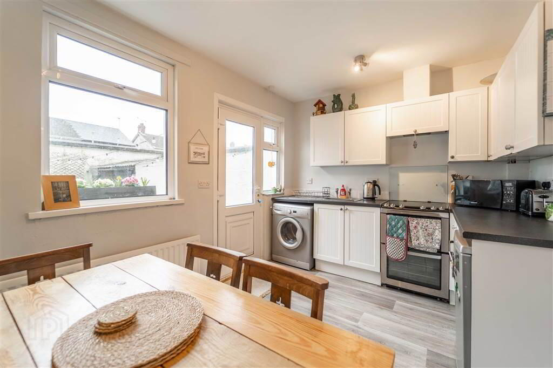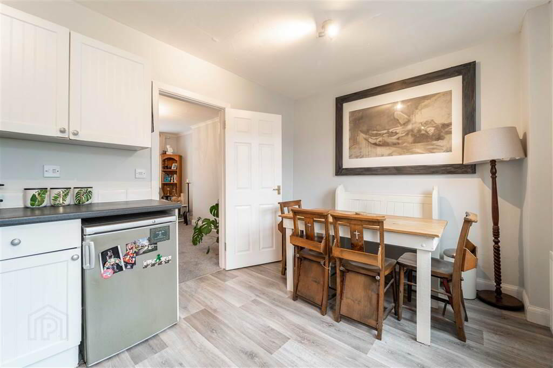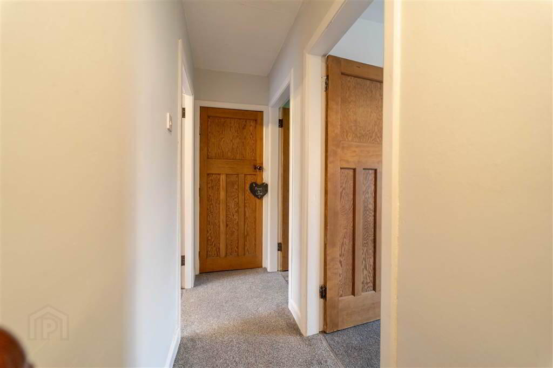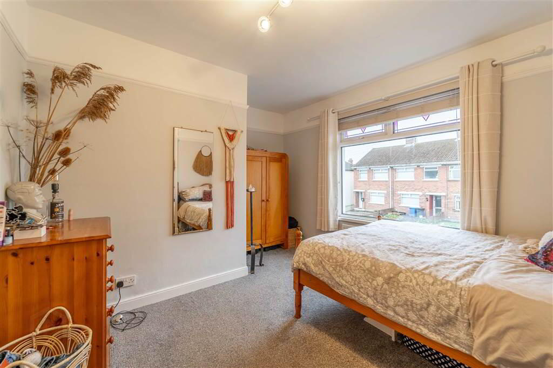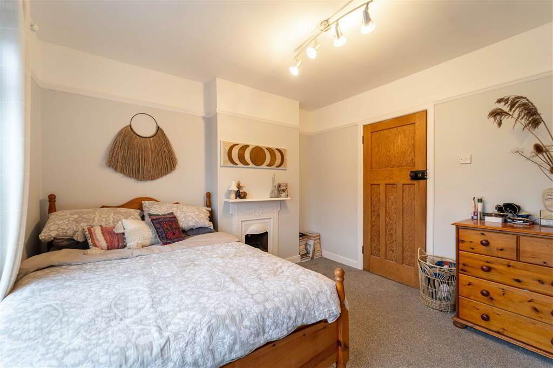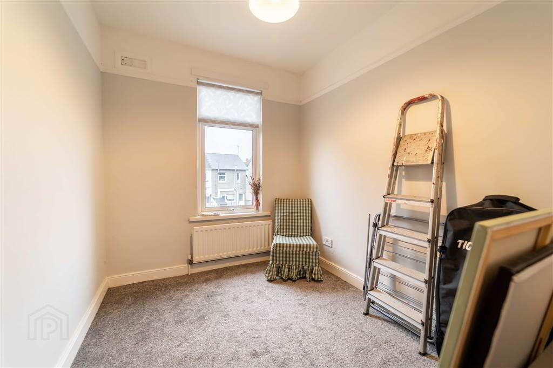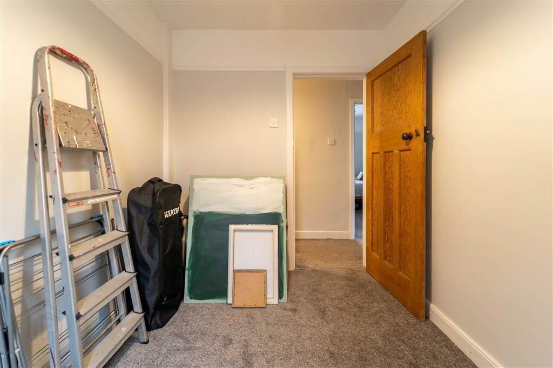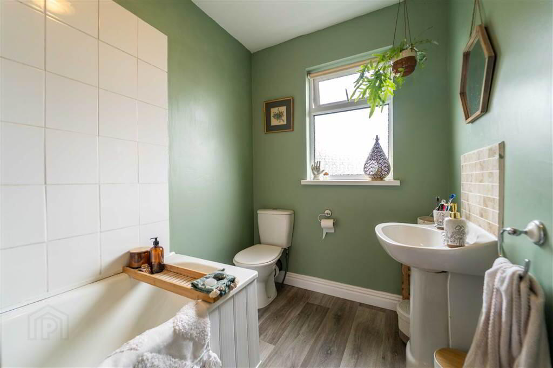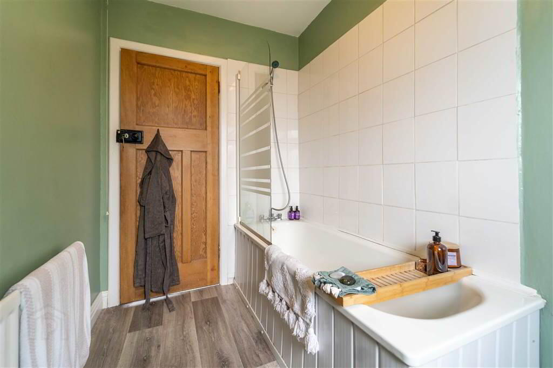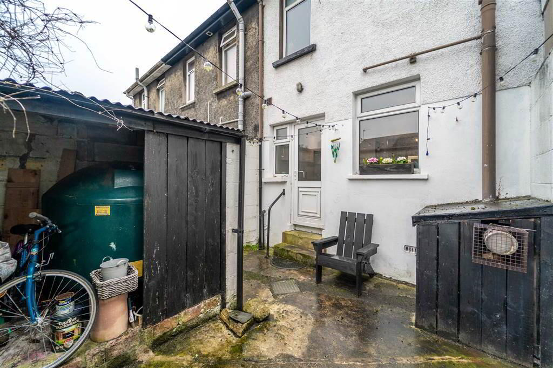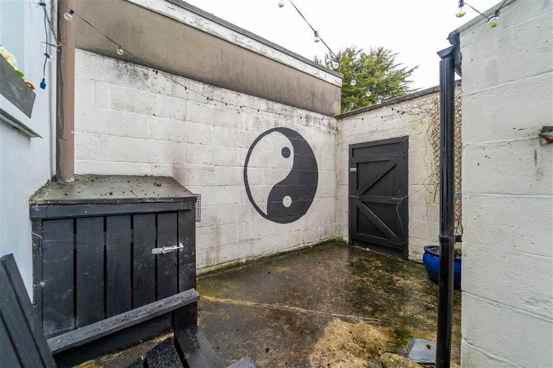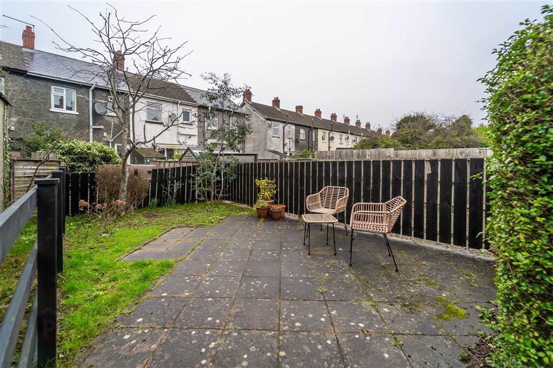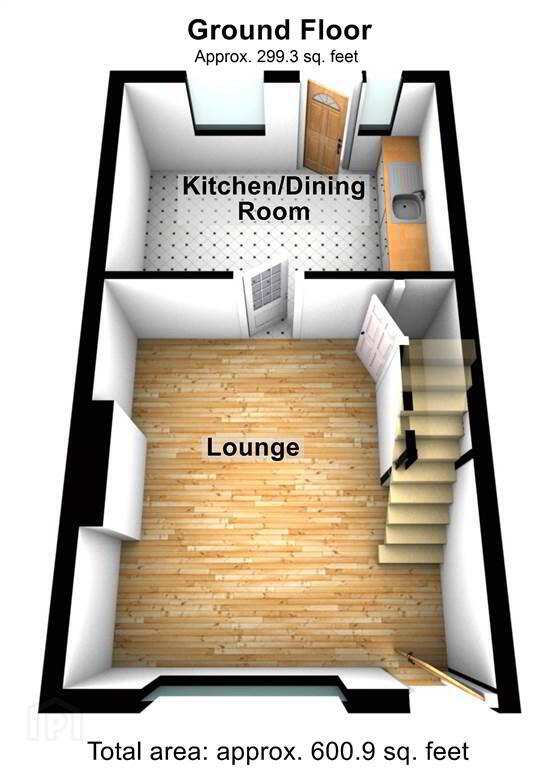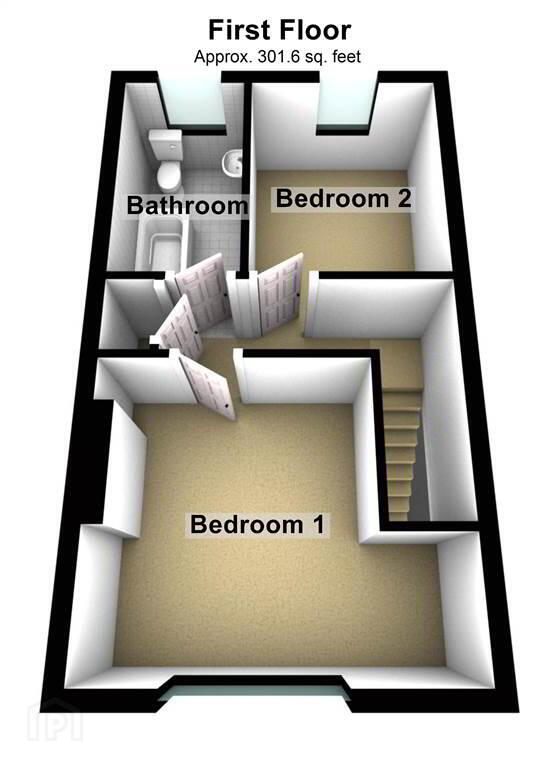
74 Beechwood Avenue Bangor, BT20 3JB
2 Bed Terrace House For Sale
SOLD
Print additional images & map (disable to save ink)
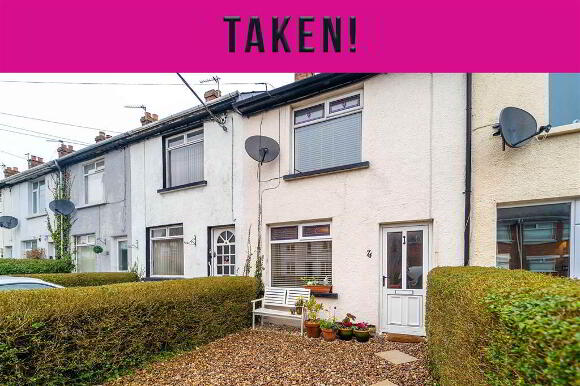
Telephone:
028 9145 0000View Online:
ipestates.co.uk/1001547Key Information
| Address | 74 Beechwood Avenue Bangor, BT20 3JB |
|---|---|
| Style | Terrace House |
| Bedrooms | 2 |
| Receptions | 1 |
| Bathrooms | 1 |
| Heating | Oil |
| Size | 601 sq. feet |
| EPC Rating | E53/D60 |
| Status | Sold |
Features
- Mid Terrace Property
- Two Bedrooms
- One Reception Room
- Kitchen with Dining Space
- First Floor Bathroom Suite
- Oil Fired Central Heating & uPVC Double Glazing
- Enclosed Rear Yard leading to Rear Garden in Lawn & Patio Paving
- Hedge Enclosed Front Garden in Loose Stone
- TAKEN!!
Additional Information
Independent Property Estates are delighted to introduce to the Sales Market Number 74 Beechwood Avenue, Bangor.
This attractive and well-presented Mid-Terrace Property is finished to a standard that is simply ready to move in to and enjoy.
The Ground Floor comprises a lounge which leads through the Kitchen / Dining Area.
The First Floor comprises of two well-proportioned Bedrooms & a Bathroom Suite.
This Property benefits from Oil Fired Central Heating & uPVC Double Glazing.
Externally, accessed from the Kitchen, is an enclosed paved yard. From the Rear Yard there is further access to an enclosed garden in lawn and patio paving.
Beechwood Avenue is located off Church Street at it's junction with the Clandeboye Road (at the Clandeboye Shops) and as such is convenient to a host of local amenities, Public Transport Links, arterial routes to Belfast and Bangor City Centre is nearby.
This attractive and well-presented Mid-Terrace Property is finished to a standard that is simply ready to move in to and enjoy.
The Ground Floor comprises a lounge which leads through the Kitchen / Dining Area.
The First Floor comprises of two well-proportioned Bedrooms & a Bathroom Suite.
This Property benefits from Oil Fired Central Heating & uPVC Double Glazing.
Externally, accessed from the Kitchen, is an enclosed paved yard. From the Rear Yard there is further access to an enclosed garden in lawn and patio paving.
Beechwood Avenue is located off Church Street at it's junction with the Clandeboye Road (at the Clandeboye Shops) and as such is convenient to a host of local amenities, Public Transport Links, arterial routes to Belfast and Bangor City Centre is nearby.
Ground Floor
- LOUNGE:
- 4.22m x 3.96m (13' 10" x 13' 0")
Front aspect Reception Room with access to understairs Storage. - KITCHEN / DINING:
- 3.96m x 2.72m (13' 0" x 8' 11")
Fitted Kitchen with a range of high and low level units with complimentary Laminate Roll-Edge Worktops, a Stainless Steel Sink Unit and plumbed for a Washing Machine. Opens to provide ample space for dining and a PVC door lead to the Rear Courtyard.
First Floor
- BEDROOM (1):
- 3.96m x 3.28m (13' 0" x 10' 9")
Front aspect double Bedroom. - BEDROOM (2):
- 2.74m x 2.16m (9' 0" x 7' 1")
Rear aspect Bedroom. - BATHROOM:
- 2.74m x 1.7m (9' 0" x 5' 7")
White three piece suite comprising a Push Button W.C., a Pedestal Wash Hand Basin and Panel Bath with Shower Attachment and wall tiling.
Outside
- FRONT:
- Hedge enclosed garden in loose stone.
- REAR YARD:
- Enclosed paved yard accessed from the Kitchen with rear Pedestrian access.
- REAR GARDEN:
- Enclosed Rear Garden in lawn and Patio Paving.
Directions
Beechwood Avenue is located off Church Street at it's junction with the Clandeboye Road (at the Clandeboye Shops).
-
Independent Property Estates Ltd

028 9145 0000

