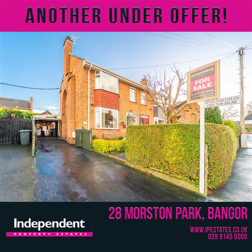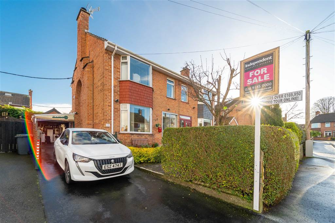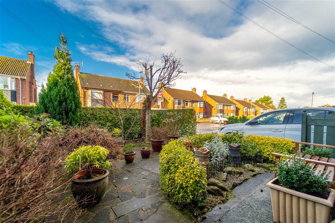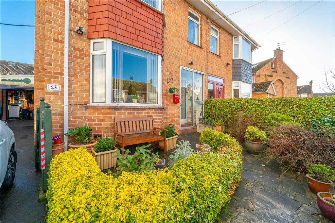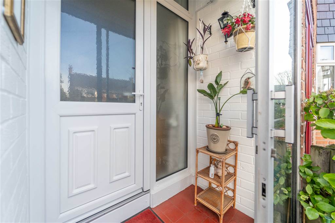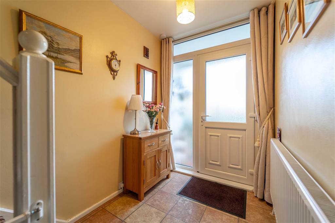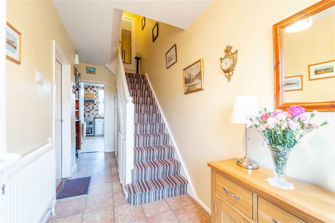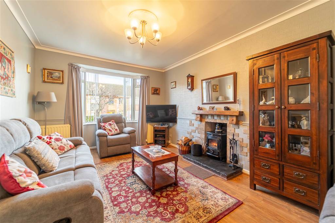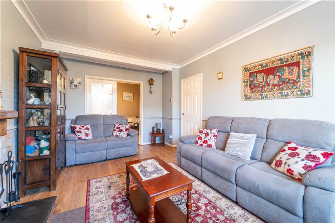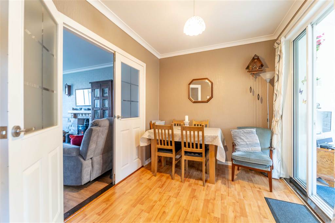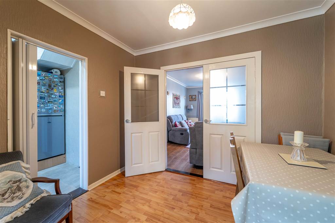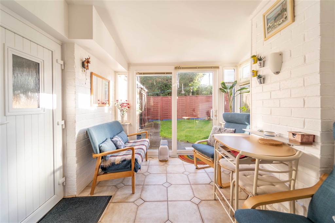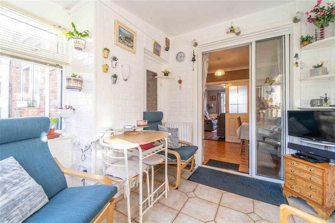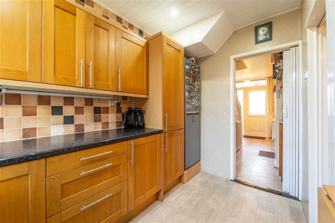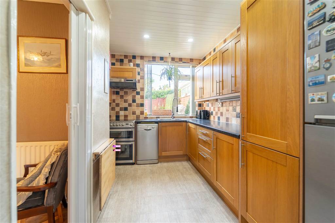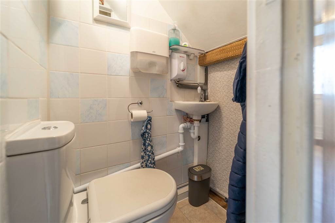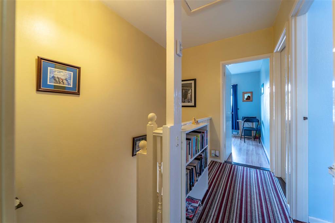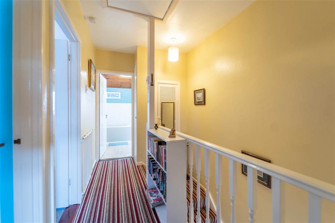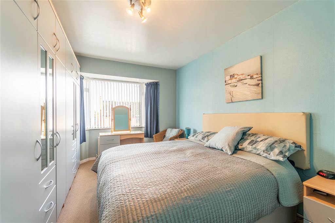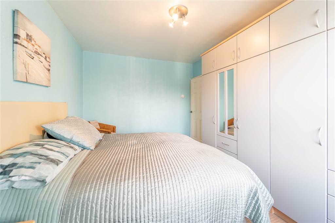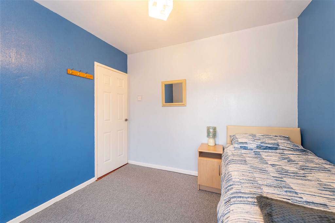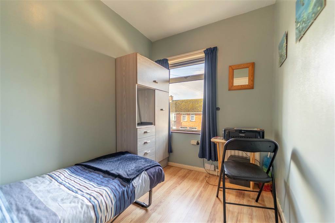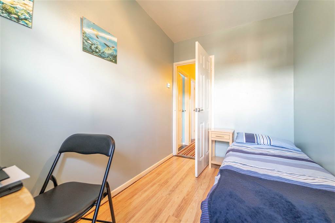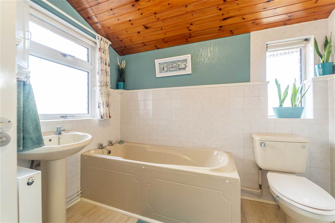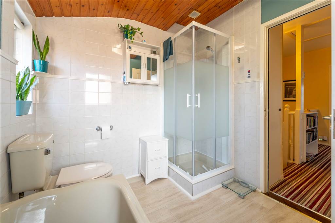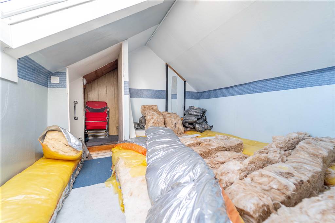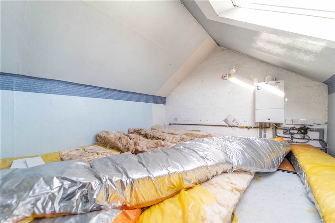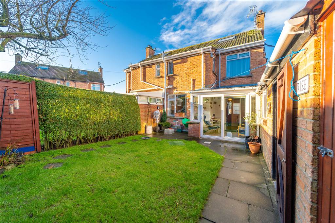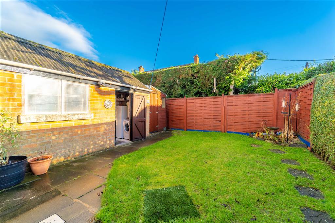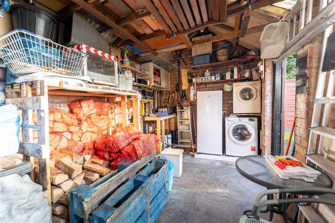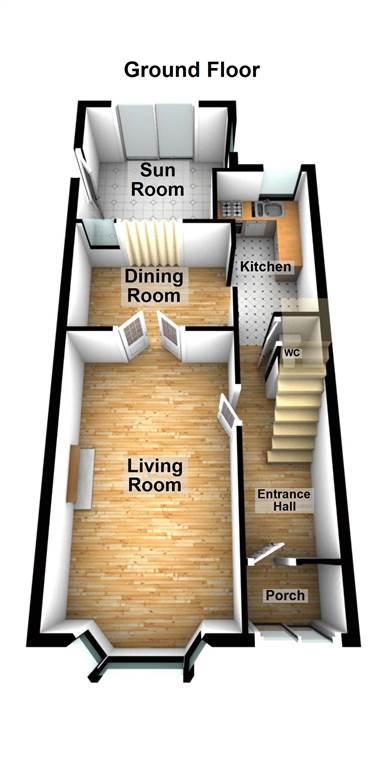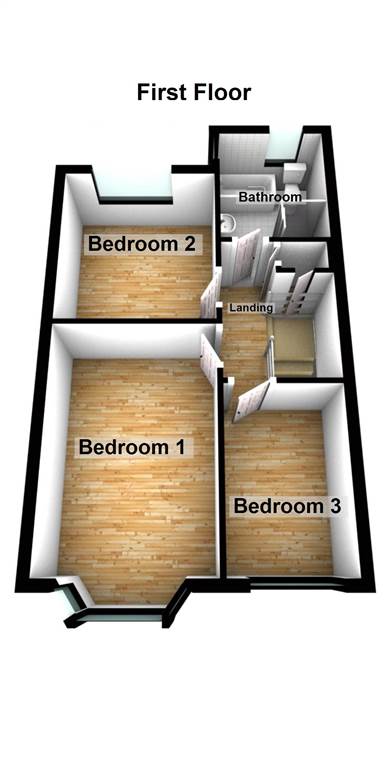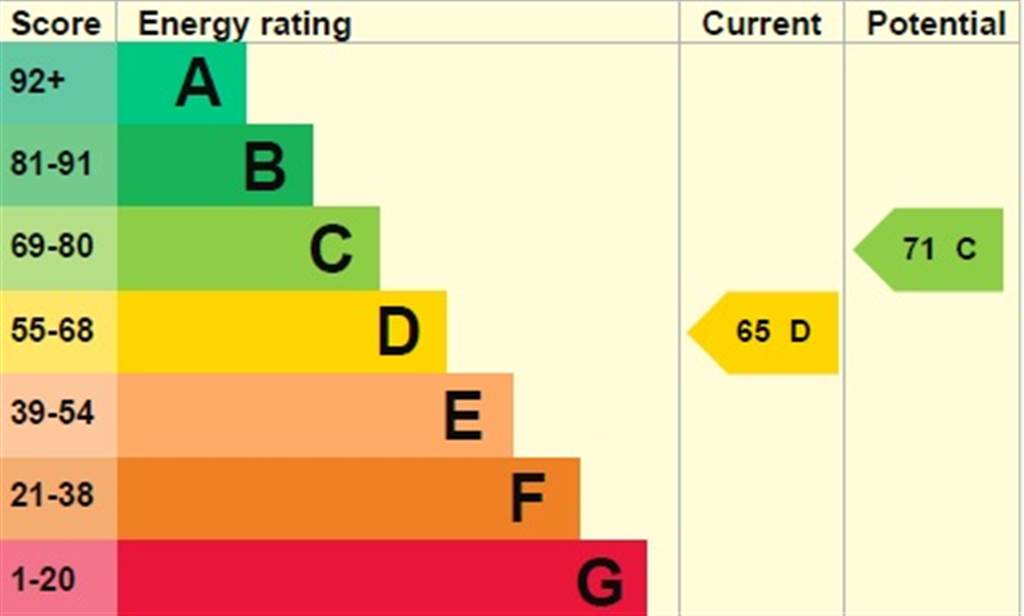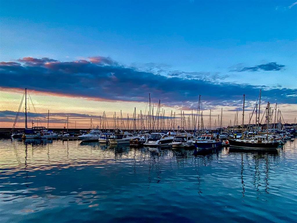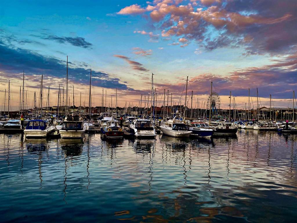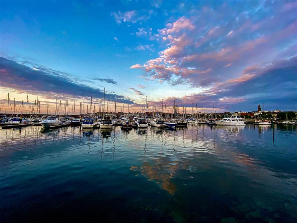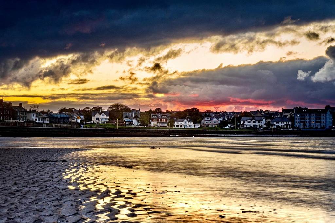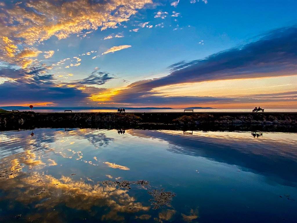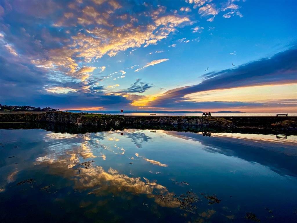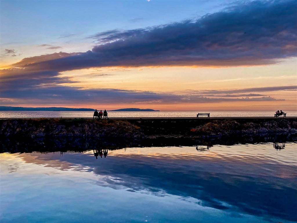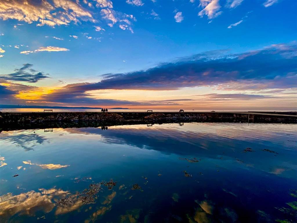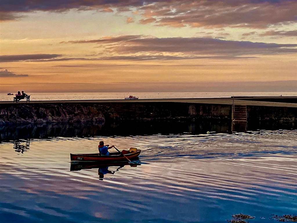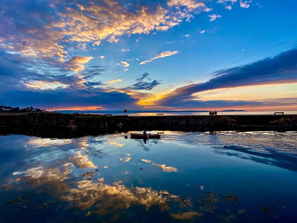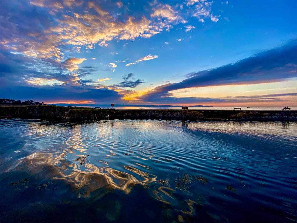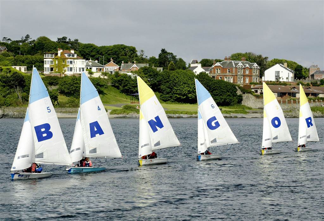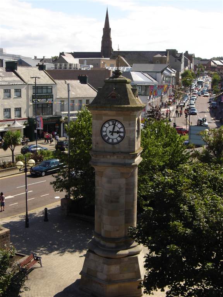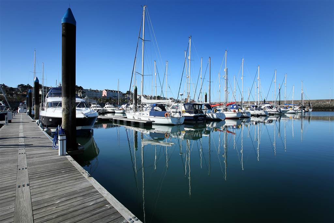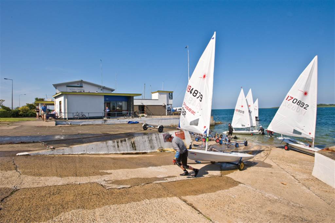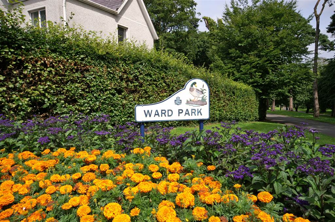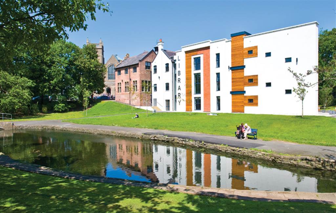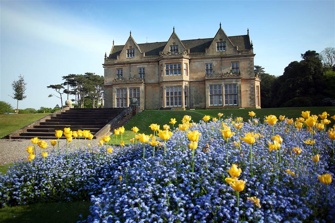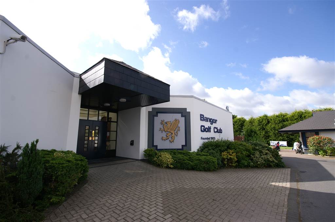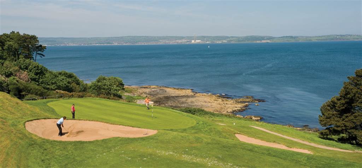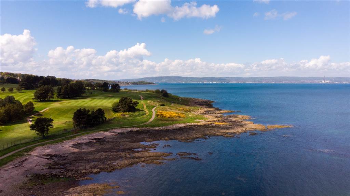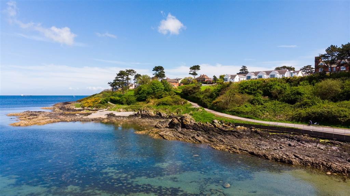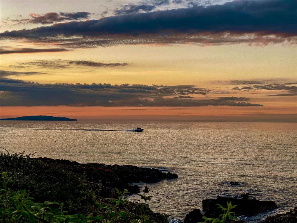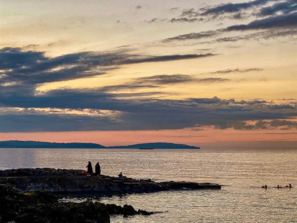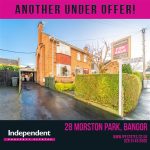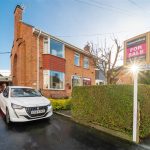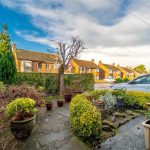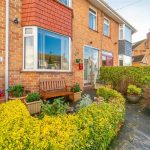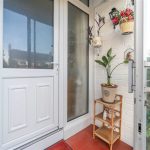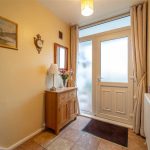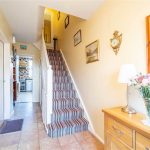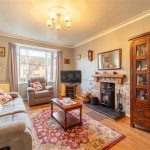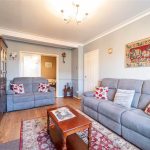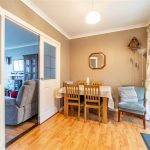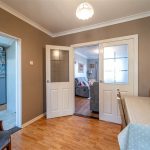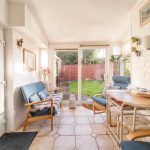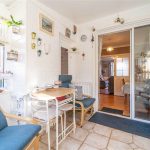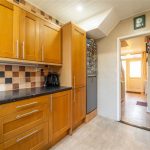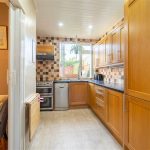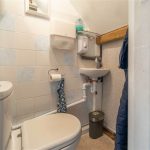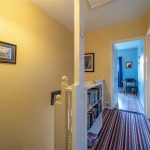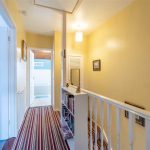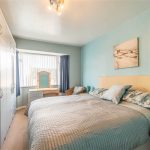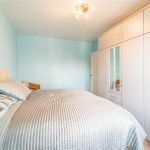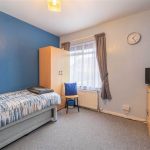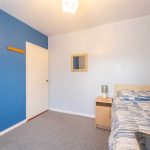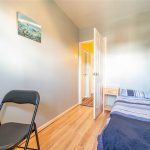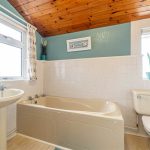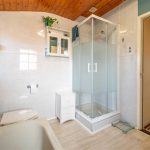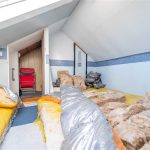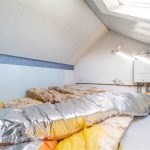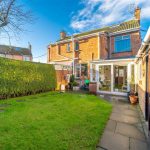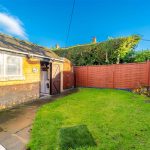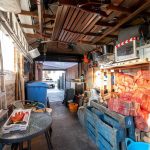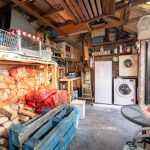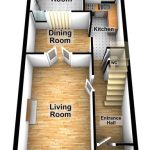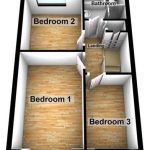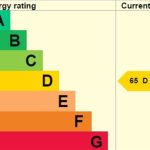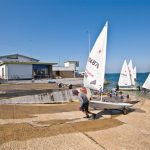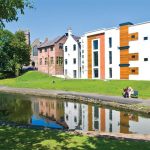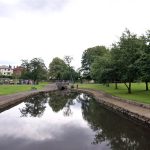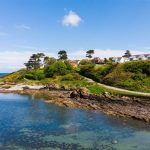Close
£169,950
Offers Over
28, Morston Park, Bangor
3 Bedrooms
3 Receptions
Property Features
- Semi Detached Property
- Circa 1050 Sqft
- Three Well Proportioned First Floor Bedrooms
- Three Reception Rooms to Include Sunroom
- Fitted Kitchen
- Ground Floor W.C.
- First Floor Bathroom Suite
- Gas Fired Central Heating
- Driveway Providing off Road Parking
- Front Garden in Lawn
- Rear Garden in Lawn & Paving
- Detached Garage
- Convenient to Bangor City Centre
- Close to Local Primary Schools, Shopping Facilities and Local Amenities
- ANOTHER UNDER OFFER
Details
Virtual Tour
Map View
Street View
Make Enquiry
Details
Property Features
- Semi Detached Property
- Circa 1050 Sqft
- Three Well Proportioned First Floor Bedrooms
- Three Reception Rooms to Include Sunroom
- Fitted Kitchen
- Ground Floor W.C.
- First Floor Bathroom Suite
- Gas Fired Central Heating
- Driveway Providing off Road Parking
- Front Garden in Lawn
- Rear Garden in Lawn & Paving
- Detached Garage
- Convenient to Bangor City Centre
- Close to Local Primary Schools, Shopping Facilities and Local Amenities
- ANOTHER UNDER OFFER
Property Summary
Independent Property Estates are delighted to offer to the Sales Market Number 28 Mortson Park, Bangor.
This deceptively spacious Family Home located in Morston Park, Bangor is within walking distance to Bangor City Centre and is convenient to local Primary Schools, Lesley Bloomfield Shopping Centre & Retail Park, Clandeboye Retail Park, Bangor Health Centre & Bangor Football Club.
Accommodation on the Ground Floor of the Property comprises of a Front aspect Living Room, a rear aspect Dining Room, a rear aspect Sunroom, a fitted Kitchen and a W.C.
The First Floor of the Property comprises three well-proportioned Bedrooms and a four-piece Bathroom Suite. There is also access to the Floored Roof space which could be converted subject to relevant planning permission.
Outside to the front of the Property there is a Lawn Garden and a Driveway leading to the detached Garage.
To the rear of the Property there is a Fence and Hedge enclosed Garden in Lawn and Paving and access to the detached Garage.
This deceptively spacious Family Home located in Morston Park, Bangor is within walking distance to Bangor City Centre and is convenient to local Primary Schools, Lesley Bloomfield Shopping Centre & Retail Park, Clandeboye Retail Park, Bangor Health Centre & Bangor Football Club.
Accommodation on the Ground Floor of the Property comprises of a Front aspect Living Room, a rear aspect Dining Room, a rear aspect Sunroom, a fitted Kitchen and a W.C.
The First Floor of the Property comprises three well-proportioned Bedrooms and a four-piece Bathroom Suite. There is also access to the Floored Roof space which could be converted subject to relevant planning permission.
Outside to the front of the Property there is a Lawn Garden and a Driveway leading to the detached Garage.
To the rear of the Property there is a Fence and Hedge enclosed Garden in Lawn and Paving and access to the detached Garage.
Full Details
ENTRANCE PORCH: 5' 2" x 3' 4"
Accessed via an Aluminum and Glazed Door.
ENTRANCE HALL: 14' 9" x 5' 8"
Access via a uPVC and double-Glazed Door.
LIVING ROOM: 17' 5" x 10' 7"
Front aspect Reception Room with a feature Mult burning Stove with a Sleeper Style Mantle and a Tiled Hearth. Complete with Laminate Wooden Flooring and a Bow Bay Window. Through to:
DINING ROOM: 9' 10" x 7' 10"
Rear aspect Dining Room with uPVC and double-glazed sliding Doors providing access to:
SUNROOM 10' 0" x 7' 9"
Bright and spacious with a uPVC and double-glazed sliding Door providing access to the rear. A separate side door provides access to the Lean-to / Car Port.
KITCHEN: 11' 2" x 6' 5"
Fitted Kitchen with a range of high- and low-level units with a complimentary roller edge worktops, a 1 & ½ Bowl Stainless Steel Sink and Drainer Unit and is plumbed for a Dishwasher. Complete with part Tiled Walls, a Panel Ceiling and Spotlights.
W.C. 3' 10" x 2' 10"
Two-piece Suite comprising a Low Flush W.C. and a Sink. Complete with part Tiled Walls.
LANDING: 10' 11" x 6' 6"
Access to Hot-press and access to Floored Roof space which is equipped with a Velux Window and has potential to be converted into additional accommodation subject to the relevant Planning Permission.
BEDROOM (1): 13' 6" x 9' 10"
Front aspect double Bedroom leading into a feature Bow Bay Window.
BEDROOM (2): 9' 11" x 9' 11"
Rear aspect double Bedroom.
BEDROOM (3): 10' 0" x 6' 6"
Front aspect Bedroom complete with Laminate Wooden Flooring.
BATHROOM: 8' 8" x 7' 8"
Four-piece Suite comprising a Bath, a Pedestal Wash Hand Basin, a Shower Cubicle with a Triton Electric Shower and a Low Flush W.C. Complete with part Tiled Walls and a Panel Ceiling.
ROOFSPACE:
Accessed via a pulldown ladder from the Landing. Fully Floored with a Velux Window and has potential to be converted into additional accommodation subject to the relevant planning permission.
Virtual Tour
Map View
Street View
Make Enquiry
Virtual Tour
Details
Map View
Street View
Make Enquiry
Virtual Tour
Details
Property Features
- Semi Detached Property
- Circa 1050 Sqft
- Three Well Proportioned First Floor Bedrooms
- Three Reception Rooms to Include Sunroom
- Fitted Kitchen
- Ground Floor W.C.
- First Floor Bathroom Suite
- Gas Fired Central Heating
- Driveway Providing off Road Parking
- Front Garden in Lawn
- Rear Garden in Lawn & Paving
- Detached Garage
- Convenient to Bangor City Centre
- Close to Local Primary Schools, Shopping Facilities and Local Amenities
- ANOTHER UNDER OFFER
Property Summary
Independent Property Estates are delighted to offer to the Sales Market Number 28 Mortson Park, Bangor.
This deceptively spacious Family Home located in Morston Park, Bangor is within walking distance to Bangor City Centre and is convenient to local Primary Schools, Lesley Bloomfield Shopping Centre & Retail Park, Clandeboye Retail Park, Bangor Health Centre & Bangor Football Club.
Accommodation on the Ground Floor of the Property comprises of a Front aspect Living Room, a rear aspect Dining Room, a rear aspect Sunroom, a fitted Kitchen and a W.C.
The First Floor of the Property comprises three well-proportioned Bedrooms and a four-piece Bathroom Suite. There is also access to the Floored Roof space which could be converted subject to relevant planning permission.
Outside to the front of the Property there is a Lawn Garden and a Driveway leading to the detached Garage.
To the rear of the Property there is a Fence and Hedge enclosed Garden in Lawn and Paving and access to the detached Garage.
This deceptively spacious Family Home located in Morston Park, Bangor is within walking distance to Bangor City Centre and is convenient to local Primary Schools, Lesley Bloomfield Shopping Centre & Retail Park, Clandeboye Retail Park, Bangor Health Centre & Bangor Football Club.
Accommodation on the Ground Floor of the Property comprises of a Front aspect Living Room, a rear aspect Dining Room, a rear aspect Sunroom, a fitted Kitchen and a W.C.
The First Floor of the Property comprises three well-proportioned Bedrooms and a four-piece Bathroom Suite. There is also access to the Floored Roof space which could be converted subject to relevant planning permission.
Outside to the front of the Property there is a Lawn Garden and a Driveway leading to the detached Garage.
To the rear of the Property there is a Fence and Hedge enclosed Garden in Lawn and Paving and access to the detached Garage.
Full Details
ENTRANCE PORCH: 5' 2" x 3' 4"
Accessed via an Aluminum and Glazed Door.
ENTRANCE HALL: 14' 9" x 5' 8"
Access via a uPVC and double-Glazed Door.
LIVING ROOM: 17' 5" x 10' 7"
Front aspect Reception Room with a feature Mult burning Stove with a Sleeper Style Mantle and a Tiled Hearth. Complete with Laminate Wooden Flooring and a Bow Bay Window. Through to:
DINING ROOM: 9' 10" x 7' 10"
Rear aspect Dining Room with uPVC and double-glazed sliding Doors providing access to:
SUNROOM 10' 0" x 7' 9"
Bright and spacious with a uPVC and double-glazed sliding Door providing access to the rear. A separate side door provides access to the Lean-to / Car Port.
KITCHEN: 11' 2" x 6' 5"
Fitted Kitchen with a range of high- and low-level units with a complimentary roller edge worktops, a 1 & ½ Bowl Stainless Steel Sink and Drainer Unit and is plumbed for a Dishwasher. Complete with part Tiled Walls, a Panel Ceiling and Spotlights.
W.C. 3' 10" x 2' 10"
Two-piece Suite comprising a Low Flush W.C. and a Sink. Complete with part Tiled Walls.
LANDING: 10' 11" x 6' 6"
Access to Hot-press and access to Floored Roof space which is equipped with a Velux Window and has potential to be converted into additional accommodation subject to the relevant Planning Permission.
BEDROOM (1): 13' 6" x 9' 10"
Front aspect double Bedroom leading into a feature Bow Bay Window.
BEDROOM (2): 9' 11" x 9' 11"
Rear aspect double Bedroom.
BEDROOM (3): 10' 0" x 6' 6"
Front aspect Bedroom complete with Laminate Wooden Flooring.
BATHROOM: 8' 8" x 7' 8"
Four-piece Suite comprising a Bath, a Pedestal Wash Hand Basin, a Shower Cubicle with a Triton Electric Shower and a Low Flush W.C. Complete with part Tiled Walls and a Panel Ceiling.
ROOFSPACE:
Accessed via a pulldown ladder from the Landing. Fully Floored with a Velux Window and has potential to be converted into additional accommodation subject to the relevant planning permission.
Map View
Street View
Make Enquiry

