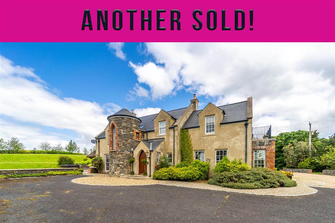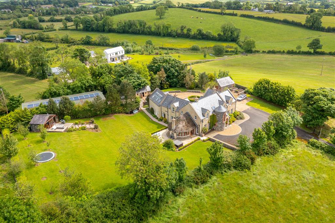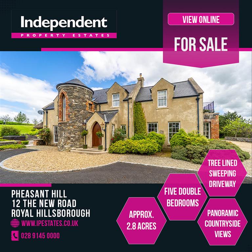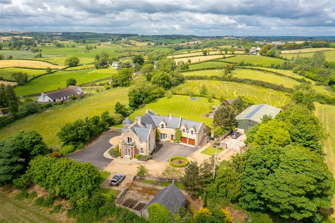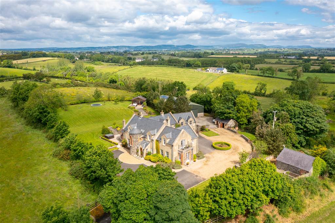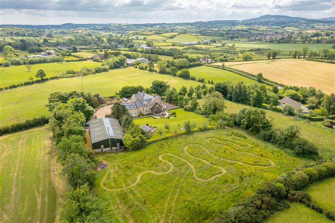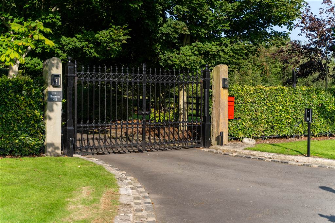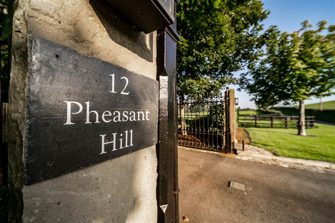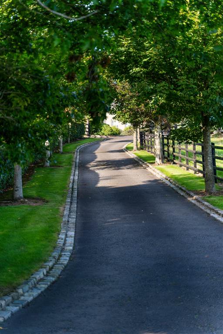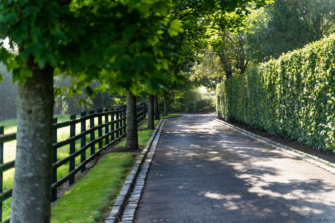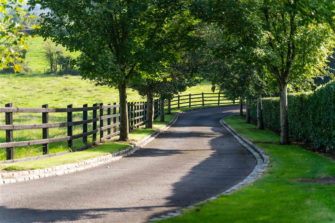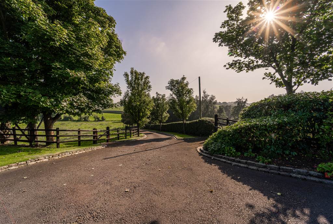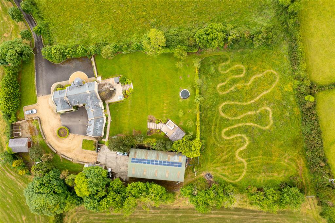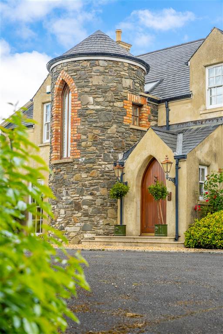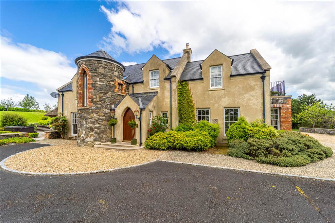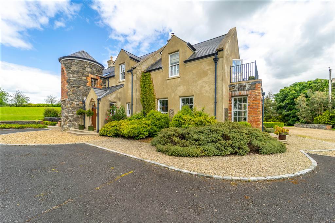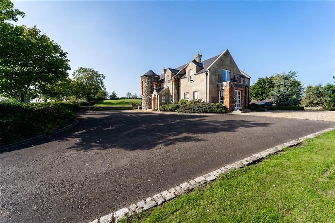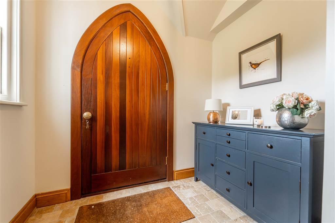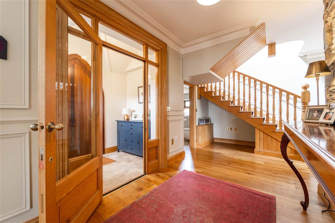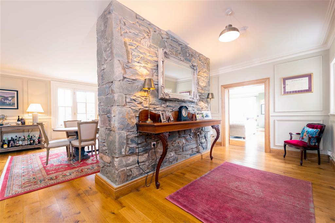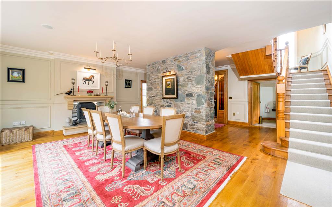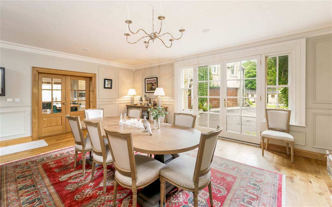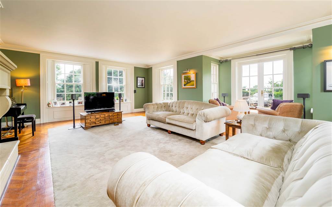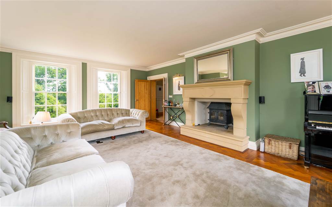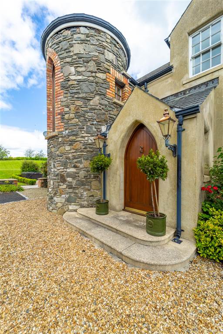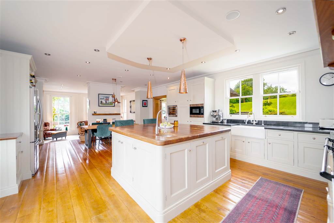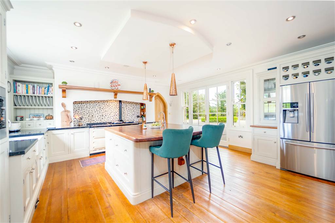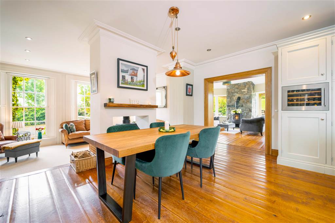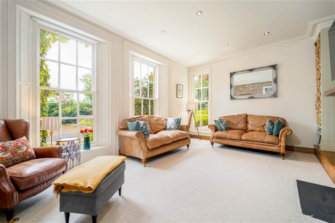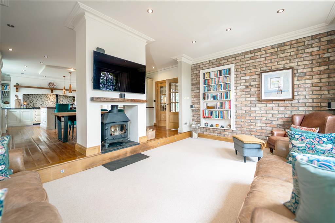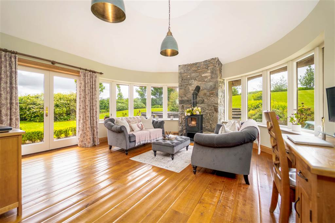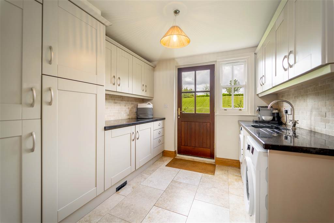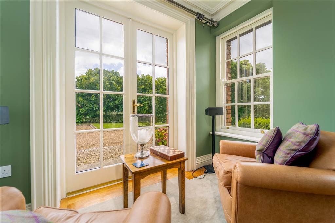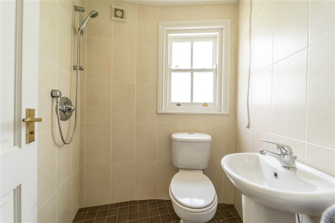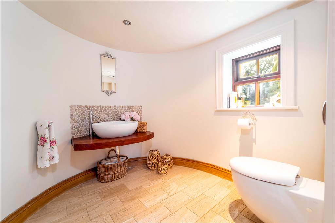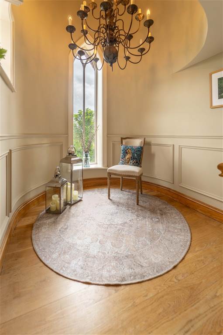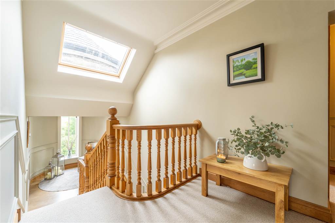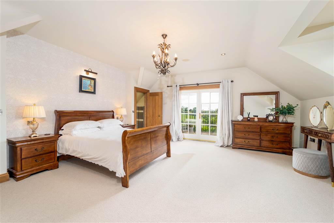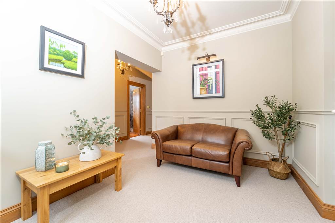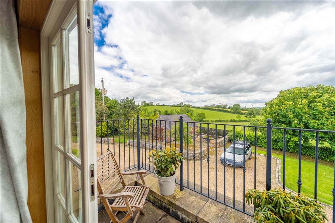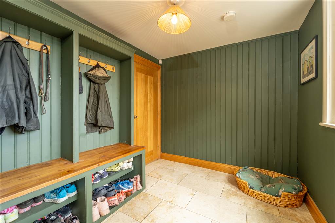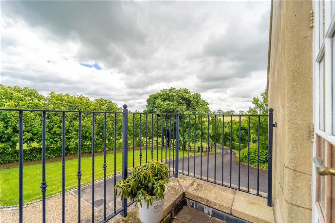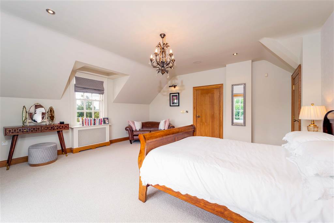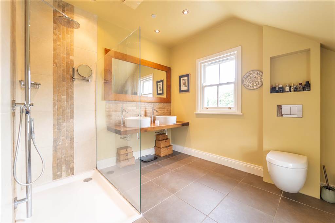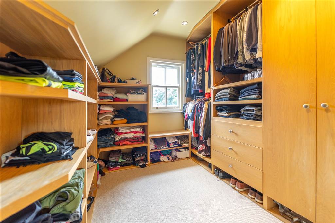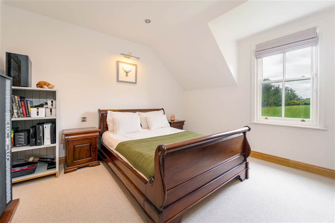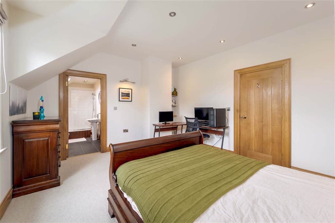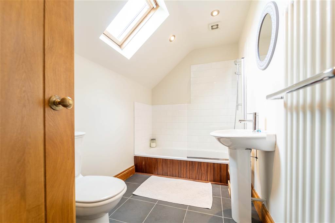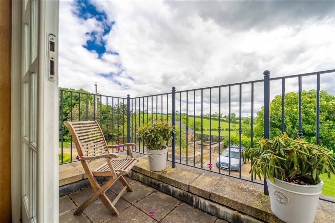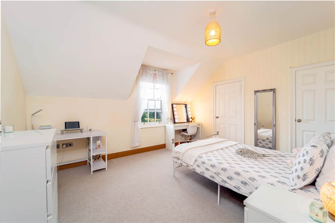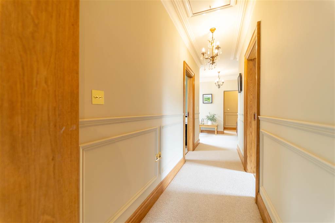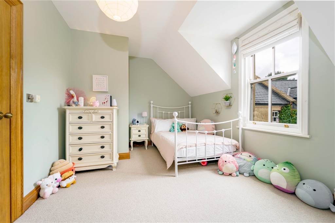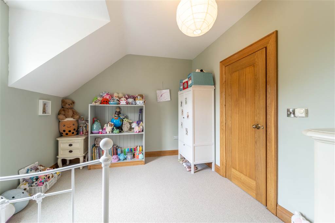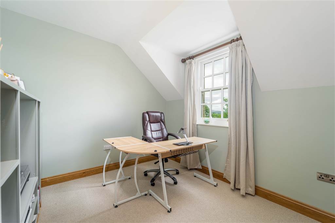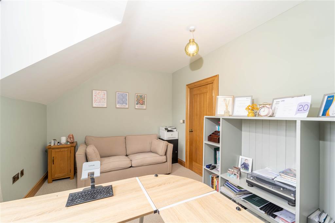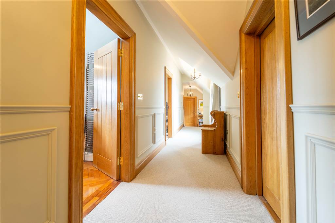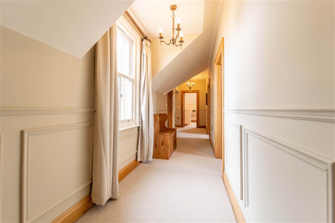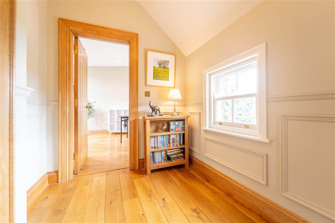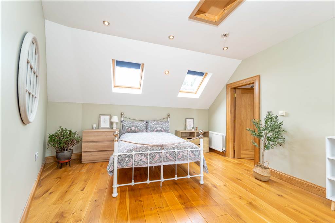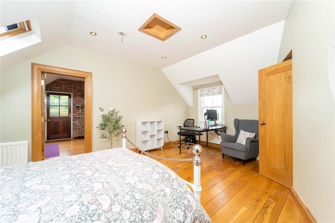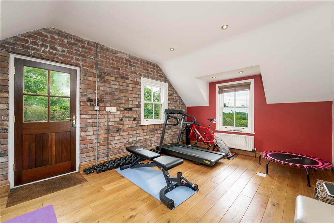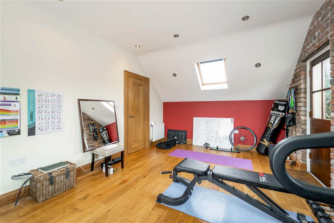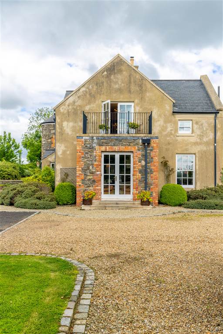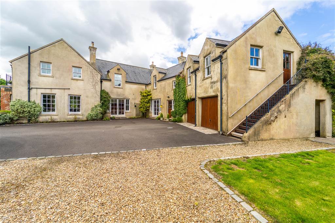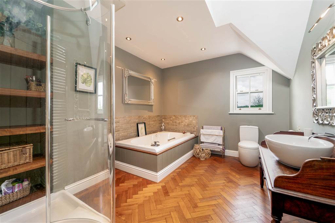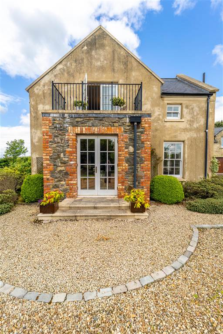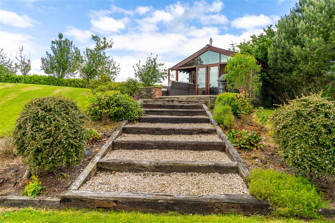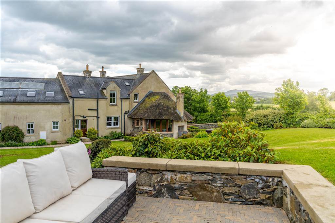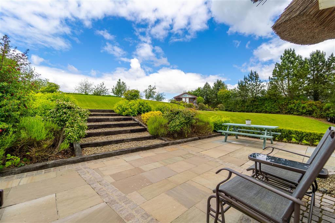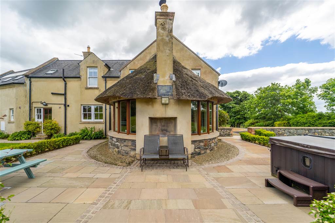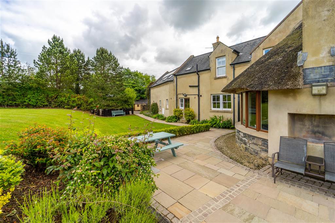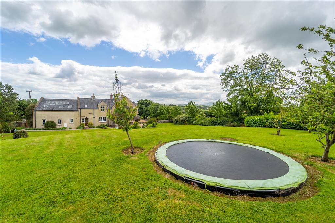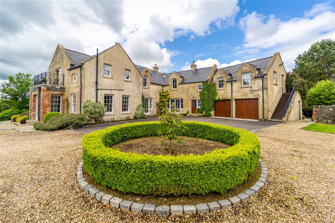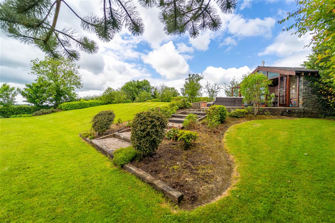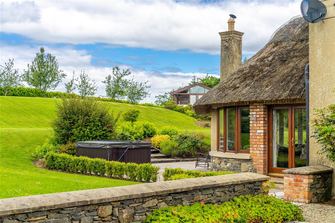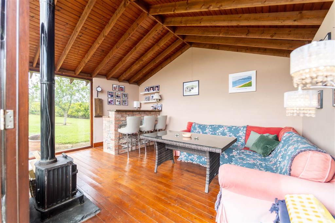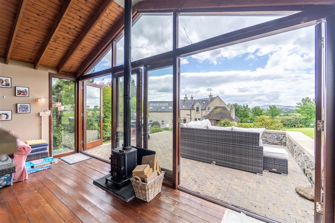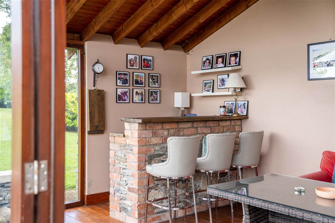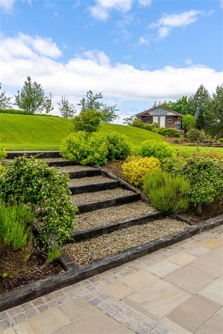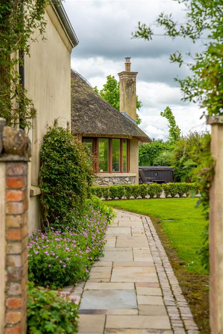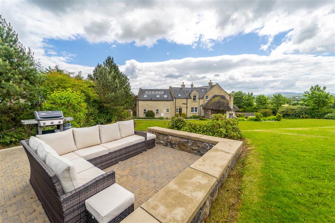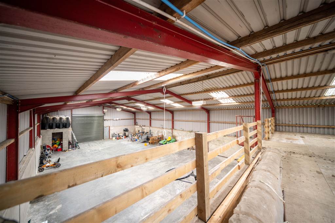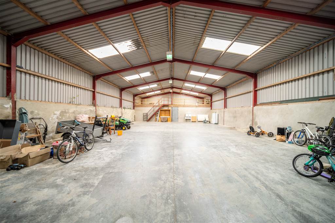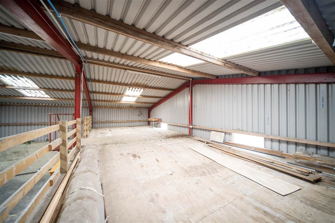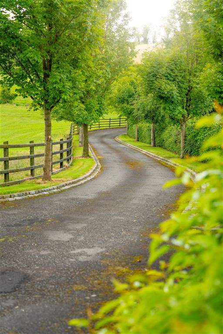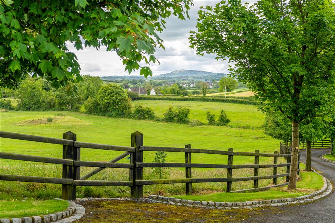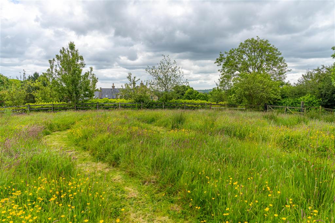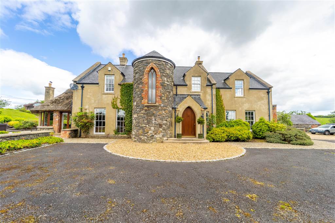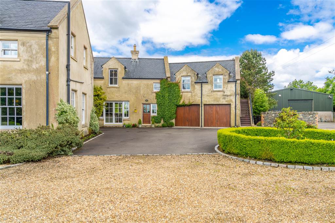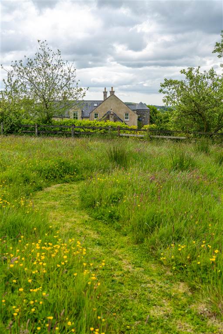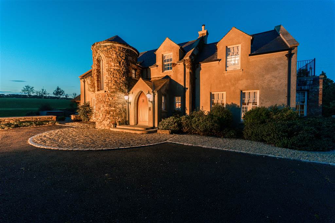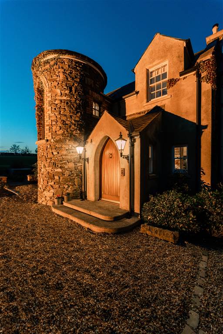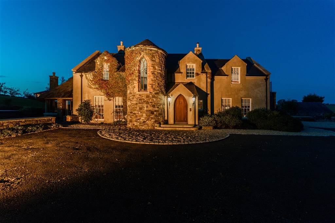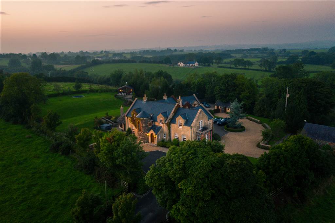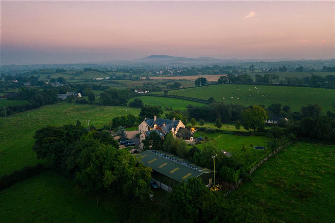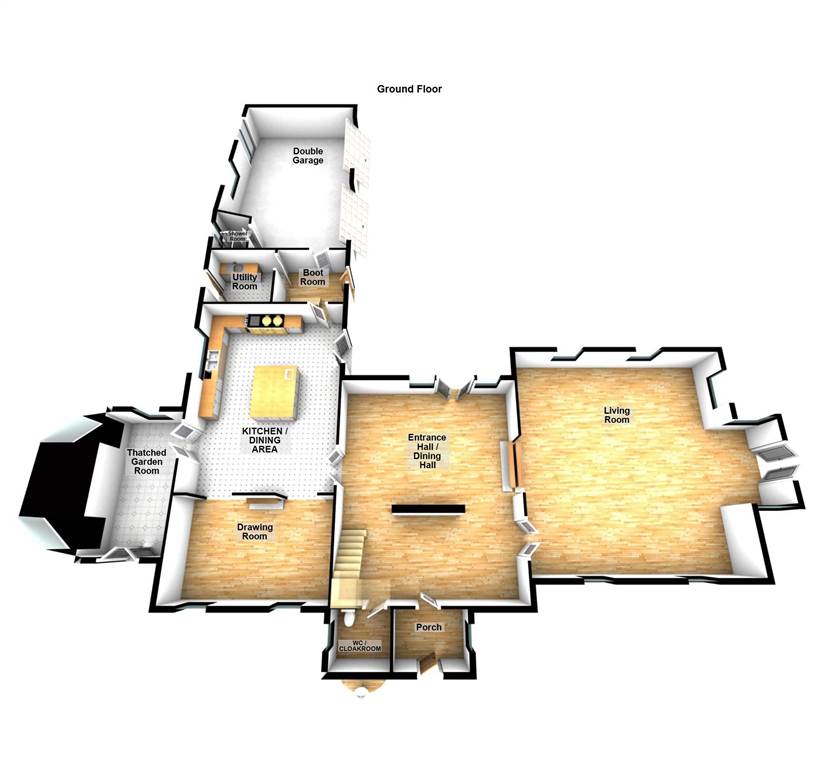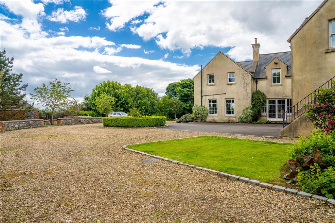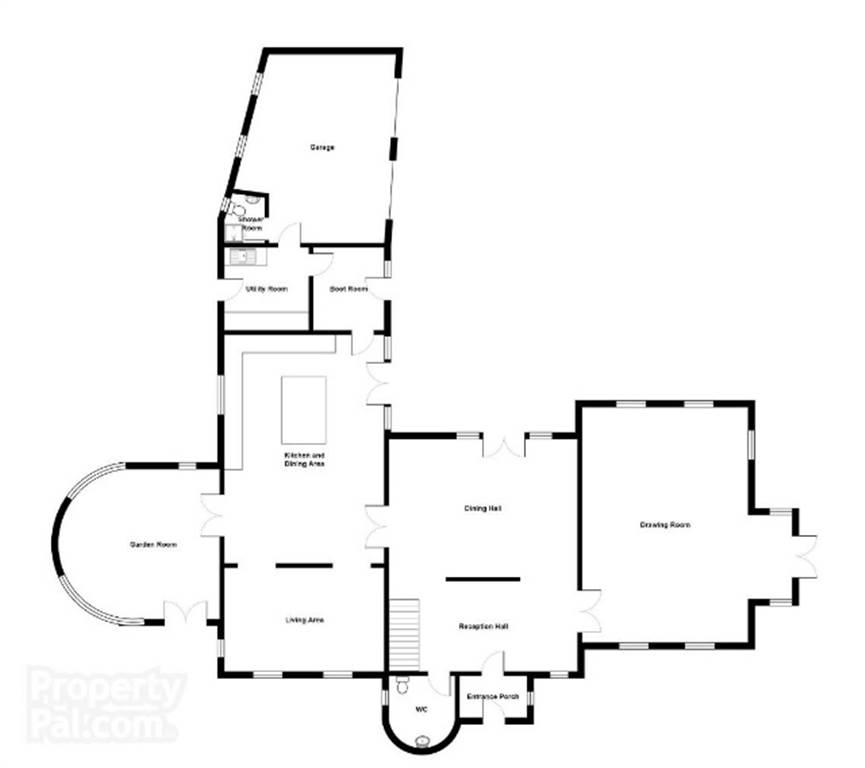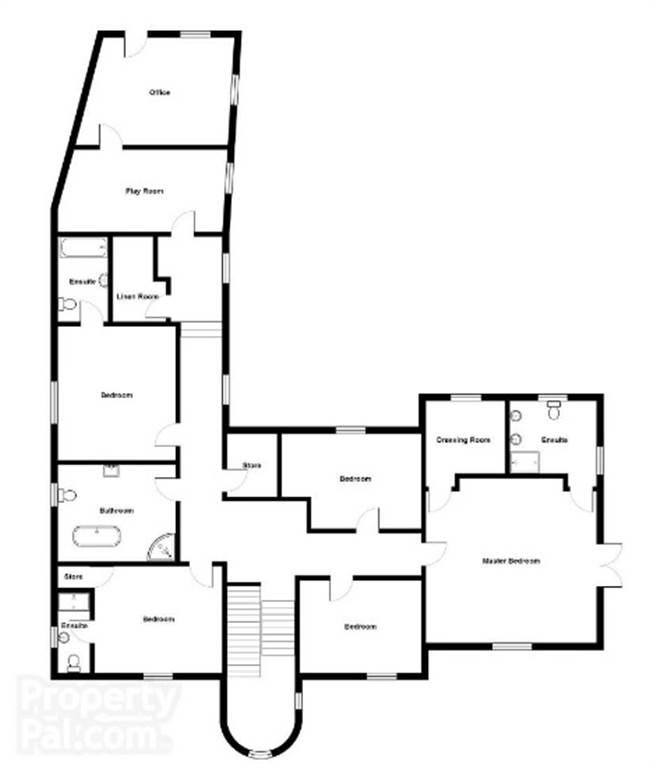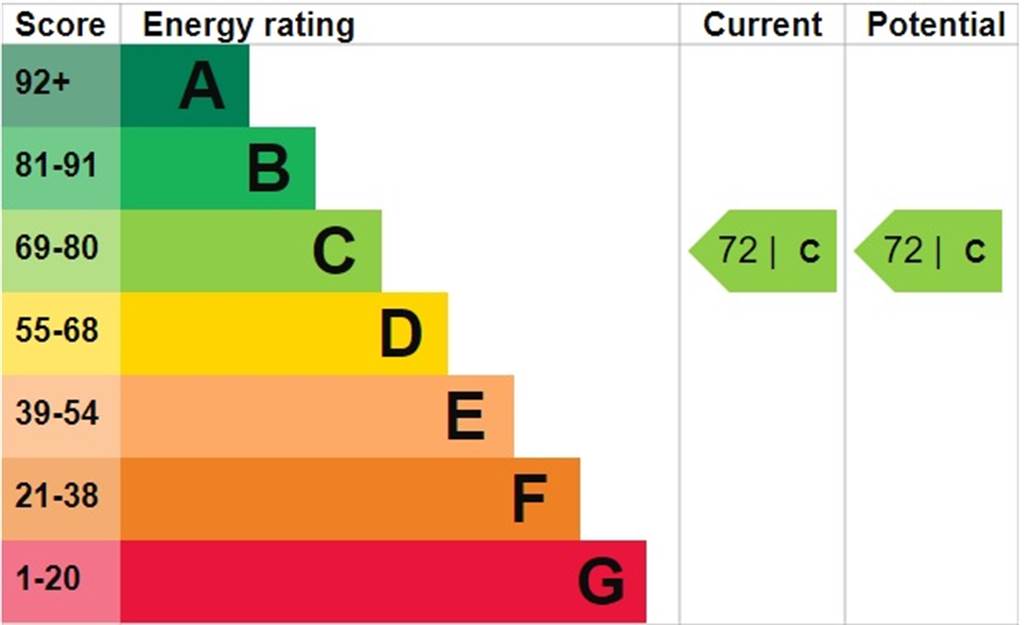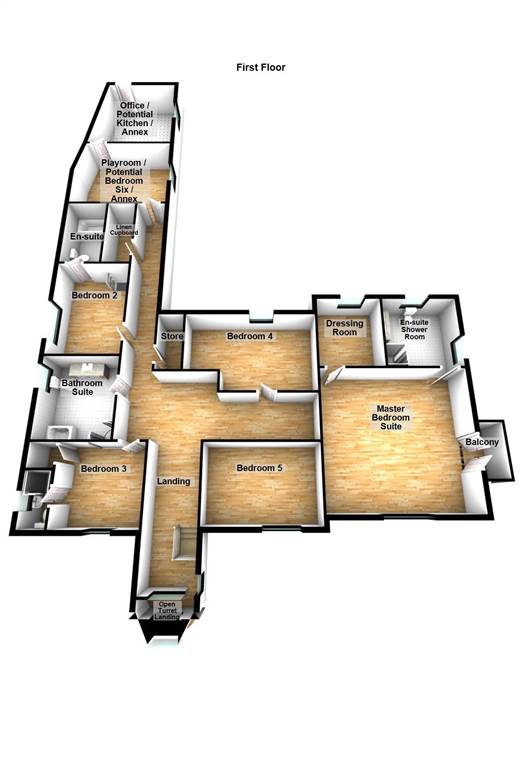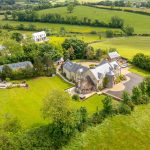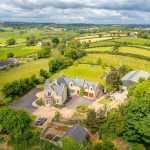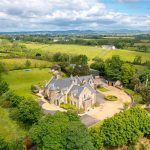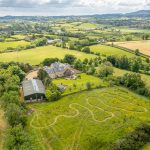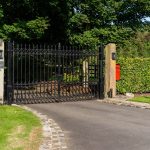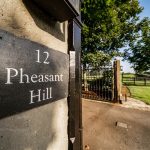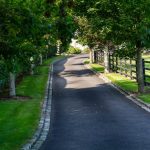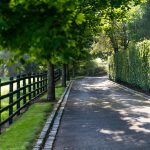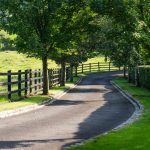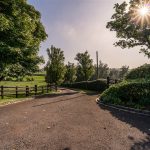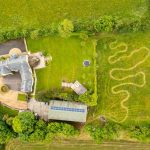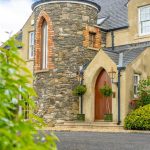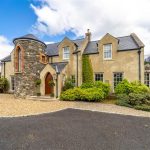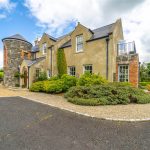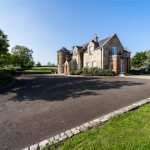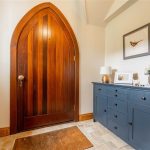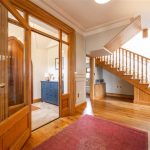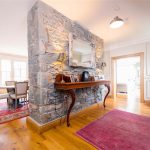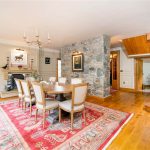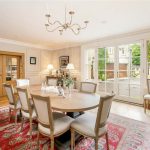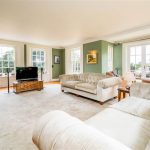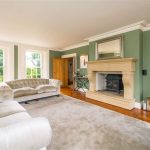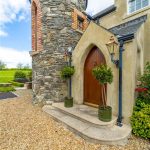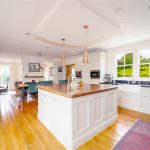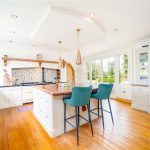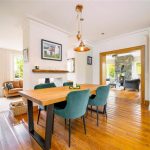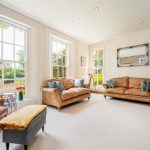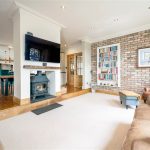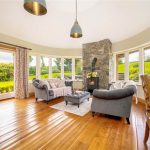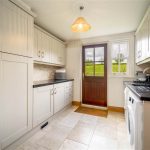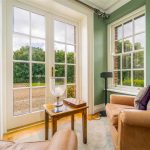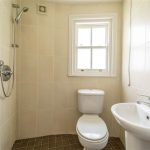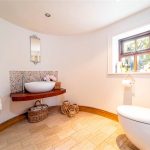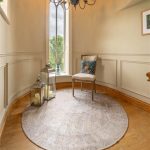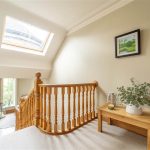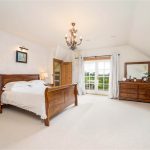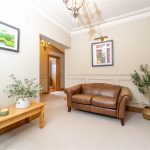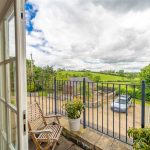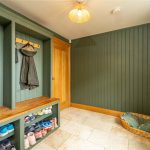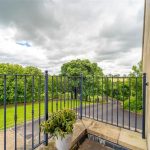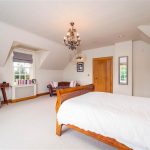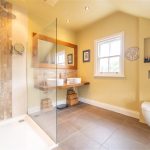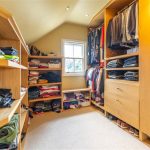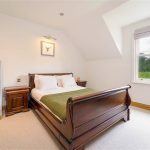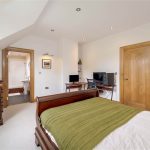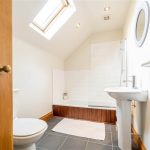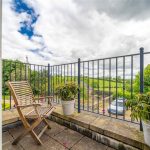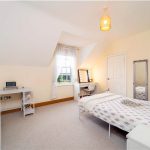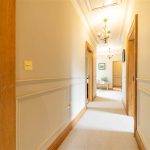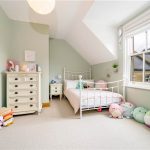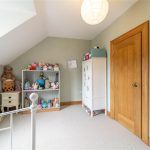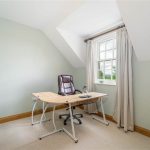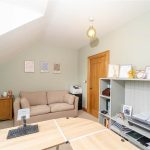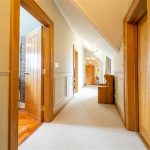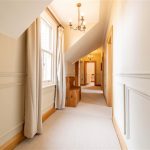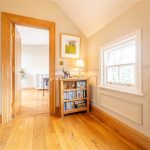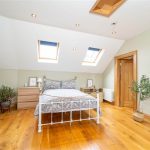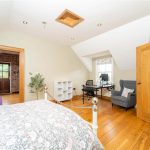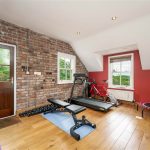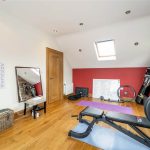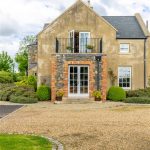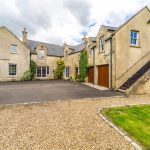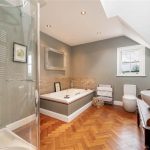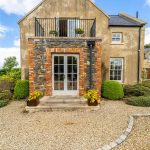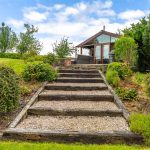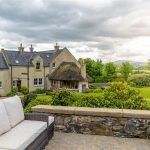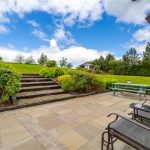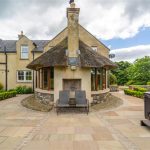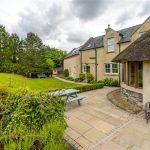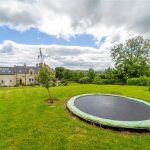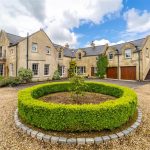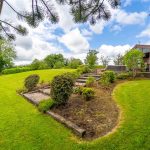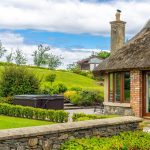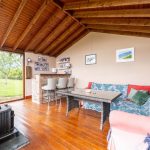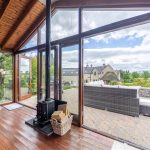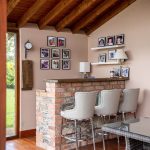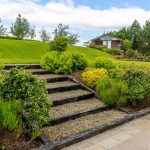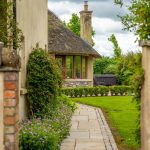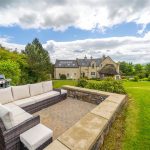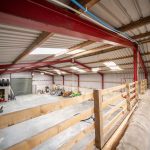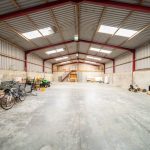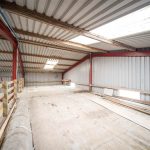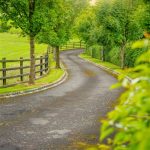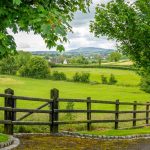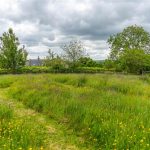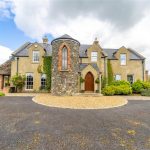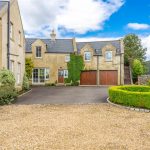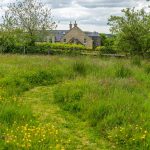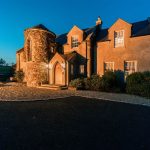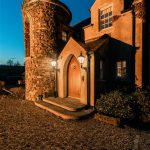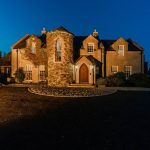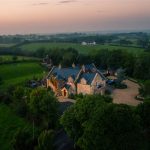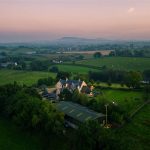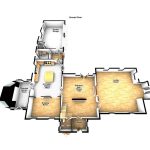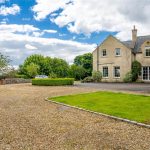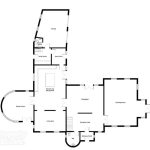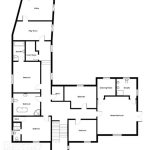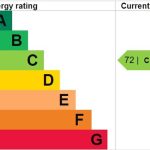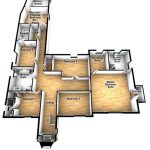Close
£0
12, The New Road, Royal Hillsborough
5 Bedrooms
3 Receptions
Property Features
- ********PHEASANT HILL*******
- Exceptional Family Residence with Spectacular Panoramic Countryside Views
- Accommodation over Two Floors circa 5,800 Sq. Ft to Include Garage
- Circa 5,300 Sq. Ft Living Space
- Site of Approx. 2.8 Acres
- Double Integral Garage & Separate Workshop Extending to Circa 3,000 Sq Ft.
- Additional Circa 10 Acres of Land Available by Separate Negotiation
- ************************************************************
- Main Residence:
- Constructed in 2006 by Barwood Construction
- Access via a Private Security Gates with Intercom Access
- Stunning Tree Lined Sweeping Driveway providing substantial Parking Facilities
- Feature Open Turret Landing
- Five Double Bedrooms, Three with Ensuite Facilities
- Three Reception Rooms to Include a Feature Thatched Garden Room
- Master Bedroom Benefitting from Balcony Access, a Walk-in Dressing Room & Ensuite Shower Room
- Luxury Fitted ‘Hayburn’ Hand Painted Integrated Kitchen / Dining Area with Island
- Bespoke Kitchen by Hayburn
- Luxury Fitted Utility Room & Boot Room
- Ground Floor W.C.
- First Floor Deluxe Bathroom Suite to include Jacuzzi Bath
- Bespoke Artisan Cornicing
- Feature High Ceilings, Oversized Skirtings. Artisan Mouldings & Deep Architraves
- WIFI Throughout the House
- Underfloor Heating System on Ground Floor and First Floor
- Oil Fired Central Heating
- Zoned Heating System Throughout the House
- Solar Panels Providing Power to Main Residence
- Beam Vacuum System & Laundry Shute
- Feature Hardwood Sliding Sash Windows
- Double Garage with Electric Up and Over Doors
- Finished to an Exceptionally High Meticulous Standard
- Construction in Place in Entrance Hall for Underground Wine Cellar
- Aluminum Guttering
- Wrap around rolling Lawn Gardens with Multiple
- Entertainment / Relaxing Areas, Children’s Play Area to Include a Zip Line and Built-in BBQ Area
- Extensive Sweeping Tarmac Driveway Leading to Turning Circle and Providing Access to Double Garage and Separate Workshop
- Stone Summer House Currently Used as a Bar / Entertainment Area
- Located Circa 4 Miles from Royal Hillsborough Village
- Convenient to Routes to the M1 providing Access to Belfast, Lisburn Dublin and Beyond
- ************************************************************
- Separate Workshop:
- Circa 3,000 Sq Ft
- Access Via a Large (12’ 10’’ wide & 18’ 08’’ high) Electric Roller Door and Pedestrian Side Door
- Extremely Well Insulated
- Three Phase Electrics Throughout
- Mezzanine Flooring Access via Staircase
- Access to Rear Storage
- *******************************************************************
- ANOTHER SOLD!
- https://youtu.be/jjcjMoerCNo
Details
Virtual Tour
Map View
Street View
Make Enquiry
Details
Property Features
- ********PHEASANT HILL*******
- Exceptional Family Residence with Spectacular Panoramic Countryside Views
- Accommodation over Two Floors circa 5,800 Sq. Ft to Include Garage
- Circa 5,300 Sq. Ft Living Space
- Site of Approx. 2.8 Acres
- Double Integral Garage & Separate Workshop Extending to Circa 3,000 Sq Ft.
- Additional Circa 10 Acres of Land Available by Separate Negotiation
- ************************************************************
- Main Residence:
- Constructed in 2006 by Barwood Construction
- Access via a Private Security Gates with Intercom Access
- Stunning Tree Lined Sweeping Driveway providing substantial Parking Facilities
- Feature Open Turret Landing
- Five Double Bedrooms, Three with Ensuite Facilities
- Three Reception Rooms to Include a Feature Thatched Garden Room
- Master Bedroom Benefitting from Balcony Access, a Walk-in Dressing Room & Ensuite Shower Room
- Luxury Fitted ‘Hayburn’ Hand Painted Integrated Kitchen / Dining Area with Island
- Bespoke Kitchen by Hayburn
- Luxury Fitted Utility Room & Boot Room
- Ground Floor W.C.
- First Floor Deluxe Bathroom Suite to include Jacuzzi Bath
- Bespoke Artisan Cornicing
- Feature High Ceilings, Oversized Skirtings. Artisan Mouldings & Deep Architraves
- WIFI Throughout the House
- Underfloor Heating System on Ground Floor and First Floor
- Oil Fired Central Heating
- Zoned Heating System Throughout the House
- Solar Panels Providing Power to Main Residence
- Beam Vacuum System & Laundry Shute
- Feature Hardwood Sliding Sash Windows
- Double Garage with Electric Up and Over Doors
- Finished to an Exceptionally High Meticulous Standard
- Construction in Place in Entrance Hall for Underground Wine Cellar
- Aluminum Guttering
- Wrap around rolling Lawn Gardens with Multiple
- Entertainment / Relaxing Areas, Children’s Play Area to Include a Zip Line and Built-in BBQ Area
- Extensive Sweeping Tarmac Driveway Leading to Turning Circle and Providing Access to Double Garage and Separate Workshop
- Stone Summer House Currently Used as a Bar / Entertainment Area
- Located Circa 4 Miles from Royal Hillsborough Village
- Convenient to Routes to the M1 providing Access to Belfast, Lisburn Dublin and Beyond
- ************************************************************
- Separate Workshop:
- Circa 3,000 Sq Ft
- Access Via a Large (12’ 10’’ wide & 18’ 08’’ high) Electric Roller Door and Pedestrian Side Door
- Extremely Well Insulated
- Three Phase Electrics Throughout
- Mezzanine Flooring Access via Staircase
- Access to Rear Storage
- *******************************************************************
- ANOTHER SOLD!
- https://youtu.be/jjcjMoerCNo
Property Summary
PHEASANT HILL
12 The New Road,
Royal Hillsborough
The opportunity to purchase a prestigious Family Residence with such superior design, original features, stunning placement and spectacular Countryside views is a very rare one.
This is why Independent Property Estates are honoured to present to the Sales Market, Pheasant Hill, Number 12 The New Road, Royal Hillsborough – a stunning, grand Family Residence situated on an elevated Site with stunning Countryside views that roll as far as the eye can see.
The attention to detail and finish throughout this home, both internally and externally is undeniably the last word in luxury.
This Property is the epitome of exemplary design and ultimate tranquility.
You cannot help but be overwhelmed by the quality specification and original features of this amazing Family Residence.
Pheasant Hill was built in 2006 in Natural Stone and Slate Roof, with feature deep Windowsills, high Ceilings, Oversized Skirtings, Artisan Moldings & Deep Architraves.
This stunning Home, set over two floors covers approximately 5,800 sq. ft. offering superb accommodation, generous living space and breathtaking, mature Landscaped Gardens, with multiple Entertainment Areas that must be seen to be believed.
This unique family home was constructed by Barwood Construction to an unparalleled standard of workmanship.
Pheasant Hill is accessed through Electric Private Security Gates with Intercom, which yields to a sweeping Tree Lined Tarmac Driveway providing ample secure parking at the front. There is also access to the Double Garage and Gated access to the Workshop.
From here you enter the Grand Entrance Hall, with its solid Oak Wooden Flooring, part Paneled Walls and Feature exposed Stone Wall, which sets the tone for what is to come, as you start your journey through this luxurious Family Residence.
The Bathrooms and Ensuite Sanitary Ware are from Beggs and Partners, the ultimate in high specification bathroom products, manufactured to an incredibly high standard with precision engineering.
The Property also boasts an exceptionally well-finished Double Car Garage which is secured with Electric Up and Over Doors and a separate Workshop which is perfect for a myriad of uses.
Outside there are multiple stunning entertainment and relaxation areas, a Stone Summer House, exterior lights and extensive wrap around Gardens with rolling Lawns.
This is the perfect place to relax and unwind and admire the breathtaking Countryside views from your own back door.
Pheasant Hill is located on an elevated Site in the serene Countryside, approximately 4 miles from Royal Hillsborough Village, with easy access to the M1, providing Bus and Arterial Routes to Belfast, Lisburn, Newry, Dublin and beyond.
Hillsborough has recently been granted Royal Status and is the first Village or Town in Northern Ireland to be granted the Title.
This status truly reflects the beauty of Hillsborough as well as its unique History and close connections with the Royal Family through their home in Hillsborough Castle.
Hillsborough Castle is the residence of the King and other members of the Royal Family when they are visiting Northern Ireland.
The Castle is a two-story Georgian mansion, was Government House from 1924 until 1973 and is the official residence of the King when visiting Northern Ireland and the Secretary of State for Northern Ireland from 1973.
Hillsborough Castle was the venue for the signing of the Anglo-Irish Agreement in 1985. Former Prime Minister Tony Blair stayed at the castle on many occasions during negotiations related to the peace process, and he hosted George W. Bush at the Castle for a one night visit in 2003.
There are many interesting walks and local Pubs offering delicacies to enjoy; and is home to a Public Forest Park and Lake that form the picturesque setting for the original fort residence of Lord Hillsborough.
Hillsborough is known for its Boutique Shops, Restaurants such as the Pheasant Pub & Restaurant, Public Bars and Lisnagarvey Hockey Club.
Nearby Schools include Downshire Primary School, Meadow Bridge Primary School, Friends School Lisburn and Wallace High School Lisburn.
Only on viewing this spectacular, Grand Family Residence at Number 12 The New Road, Royal Hillsborough and taking in the magnificent Countryside views which are splendidly laid out in front of you, can this Home be truly appreciated.
THIS PROPERTY IS TRANQUILITY PERSONIFIED.
Full Details
ENTRANCE PORCH: 7' 8" x 5' 9"
Access via a bespoke Arched Iroko solid Wooden Door with inner Glazing, and side panels. Complete with polished Travertine Tiled Flooring.
ENTRANCE HALL: 25' 0" x 20' 10"
Access via a Wooden and Glazed Door, comprising Solid Oak Wooden Flooring a feature Exposed Stone Wall and Corniced Ceilings. Complete with stunning Wood Panel Walls, a feature Woodburning Stove with a Sandstone Fireplace and a Surround Sound System. There is also construction in place for an underground Wine Cellar. Open plan to:
DINING HALL 20' 11" x 15' 2"
Comprising a feature Woodburning Stove with a Sandstone Fireplace, Solid Oak Wooden Flooring, a Surround Sound System and Double Wooden and Glazed Doors provide access to the Courtyard.
CLOAKROOM: 7' 9" x 7' 1"
Deluxe two-piece Suite comprising a Villeroy, and Boch Oval Sink placed on an Iroko work top with a feature Stone Tiled Splash back, a Low Flush W.C., Travertine Tiled Flooring, Spotlights and an Extractor Fan.
LIVING ROOM: 26' 0" x 23' 2"
Dual aspect Reception Room with Teak Herringbone Solid Wooden Flooring, feature Sliding Sash Hardwood Windows, Corniced Ceiling, a feature dual Woodburning Stove open to the Dining Hall. Wooden and Glazed Double Doors provide access to the rear.
DRAWING ROOM: 17' 6" x 11' 8"
Front aspect Reception Room with a feature exposed Brick Wall, hardwood Sliding Sash Windows, a Woodburning Stove with a Solid Oak Wooden Mantle, fitted inset Bookshelves, Corniced Ceiling and recessed Spotlights. Open Plan to:
OPEN PLAN KITCHEN / DINING AREA 24' 11" x 17' 11"
This is undoubtedly the Heart of this stunning Home. A Luxury Fitted Hayburn Hand Painted Kitchen with a range of high- and low-level units with Granite Worktops, an Island with a prep Sink and an Iroko Solid Wooden Worktop. Comprising an Aga Cooker with an Electric and Gas Module, a Twin Villeroy and Boch Sink Unit with a Perrin and Rowe Boiling Water Tap and retractable hand spray tap, an integrated Eye Level AEG Microwave, a CDA Wine Fridge, built-in Bins Storage, plumbed for an American Fridge / Freezer and an integrated Bosch Dishwasher. Other finishing touches include a fitted Pantry, an open Plate Rack, Wine Rack, Corniced Ceiling and Glazed Display Cabinets. Complete with Wilsons Cidermill solid Oak Flooring, a Mosaic Tiled Wall with an Iroko Display Mantle above, Recessed Spotlights, a feature open plan and dual Woodburning Stove, Stunning views over the Gardens and Courtyard. Double Wooden and Glazed Doors provide access to the Courtyard. Doble Solid Oak Doors provide access to:
THATCHED GARDEN ROOM 16' 3" x 16' 3"
Dual aspect Reception Room with stunning views over the Gardens and the Countryside. Comprising Cidermill solid Oak Flooring, a Woodburning Stove with a feature exposed Stone Chimney Breast and feature high Ceilings providing a spacious and relaxing atmosphere. Double Wooden and Glazed Doors provide access to the Rear Terrace and Gardens.
BOOT ROOM 9' 1" x 7' 9"
Complete with Porcelain Tiled Flooring, part Panel Walls and a fitted Seating Area with storage under and a Wooden and Glazed Stable Door provides access to the Courtyard / Parking Area.
UTILITY ROOM: 9' 9" x 9' 8"
A range of high- and low-level units with Granite Worktops, a Stainless-Steel Sink and Drainer Unit, plumbed for a Washing Machine and Tumble dryer. Complete with Porcelain Tiled Flooring and Part Travertine Tiled Walls.
INTEGRAL DOUBLE GARAGE: 24' 9" x 17' 10"
Dual access via Electric Remote-Controlled Double Up and Over Doors and a separate rear pedestrian entrance providing direct access to the main Residence. Complete with Beam Vacuum Housing, Oil Fired Boiler Housing, Light and Power. Access to:
SHOWER ROOM / WASH ROOM 5' 4" x 5' 4"
Fully Tiled Open Shower area with a Mains Shower, a Low Flush W.C., a Pedestal Wash Hand Basin and Extractor Fan.
OPEN TURRET LANDING 8' 7" x 7' 1"
Undoubtedly one of the most stunning features of this Residence both internally and externally. Comprising a high ceiling, a sitting / reading / relaxing area where one can enjoy uninterrupted Garden and Countryside Views. Complete with beautiful Part Panel Walls on both the Stairs and Landing.
MAIN LANDING 26' 11" x 7' 3"
Bright and Spacious with a Velux Window providing ample Natural Light. Complete with a feature Wooden Staircase with Bespoke Handrails and Spinals. Access to Roof space via a Slingsby Ladder and a large Storage Cupboard.
MASTER BEDROOM SUITE 18' 7" x 17' 8"
Dual aspect double Bedroom with stunning uninterrupted views over the Gardens and Countryside. Comprising feature sliding Hardwood Sash Windows, recessed Spotlights, high Ceiling and a Surround Sound System. Complete with Double Wooden and Glazed Doors providing access to Balcony. Access to:
ENSUITE SHOWER ROOM: 9' 8" x 9' 6"
Deluxe three-piece white Suite comprising a walk-in mains double Rainfall Shower, a W.C. and ‘His & Hers’ Duravit sink unit set on a solid Wooden Plinth with a feature Stone Clad Splash back. Complete with part Tiled Walls, Flooring, a Chrome Heated Towel Rail, recessed Spotlights and stunning Garden and Countryside views.
FULLY FITTED DRESSING ROOM 9' 5" x 8' 6"
Fitted with Shelving, Storage and Hanging Rails. Stunning Garden views.
BEDROOM (2): 14' 2" x 11' 10"
Rear aspect Double Bedroom with stunning Garden and Countryside views. Complete with feature sliding Hardwood Sash Windows and access to built-in storage.
ENSUITE SHOWER ROOM: 8' 10" x 3' 3"
Deluxe fully Tiled three-piece Suite comprising a walk-in Shower Cubicle with a mains Shower over, a Low Flush W.C. and a Wash Hand Basin. Complete with a chrome heated Towel Rail, Solid Wooden Flooring, Part Tiled Walls and stunning Garden and Countryside views.
BEDROOM (3): 15' 0" x 12' 9"
Rear aspect Double Bedroom with stunning Garden and Countryside views. Complete with recessed spotlights. Access to:
ENSUITE BATHROOM: 15' 0" x 12' 8"
Deluxe three-piece Suite comprising a low level ‘Sunken Bath’ with a mains Shower over, a Low Flush W.C., a Push Button W.C., Tiled Flooring, a chrome heated Towel Rail, recessed spotlights and an Extractor Fan. Complete with a Velux Window providing ample natural light.
BEDROOM (4): 15' 2" x 10' 3"
Rear aspect Double Bedroom with stunning Garden and Countryside views.
BEDROOM (5): 13' 3" x 9' 8"
Front aspect Double Bedroom with stunning Garden and Countryside views.
REAR LANDING 9' 2" x 6' 6"
Complete with Solid Wooden Flooring and access to:
LINEN CUPBOARD: 9' 0" x 6' 3"
Providing ample extra storage for Bed Linens and Towels. Complete with a Laundry Shute and access to roof space.
Playroom / Potential Bedroom Six / Annex 17' 10" x 10' 9"
Dual aspect Reception Room / Bedroom with stunning Garden and Countryside Views. Two Velux windows provide ample natural light. Complete with recessed spotlights and access to roof space. Currently being utilised as a Playroom.
Office / Potential Kitchen / Annex 17' 11" x 11' 7"
Dual aspect reception room with Solid Wooden Flooring, a feature Vaulted Ceiling, a Velux Window providing ample natural light and a feature exposed Brick Wall. A Wood and Glazed door provides separate / private access to the rear.
Stone Barn (25’ 04’’ x 16’ 04’’)
Accessed via double Wooden Doors. Complete with Light and Power.
Log Store (11’ 08’’ x 10’ 11’’)
Accessed via a solid Wooden Iroko Stable Door.
Rear Secure Outbuildings
Accessed via an Electric Solid Wooden Iroko Private Security Gate.
Store (10’ 10’’ x 9’ 02’’)
Accessed via a solid Wooden Iroko Stable Door.
Workshop / Warehouse (Ground Floor – 62’ 07’’ x 39’ 07’’ / Mezzanine – 40’ 01’’ x 16’ 02’’)
Dual access via an Electric Roller Shutter Door measuring 12’ 10’’ wide and 12’ 08’’ in height and a separate secure Pedestrian Entrance. Complete with Three Phase Electrics and a large store to the Rear. This Workshop / Warehouse is ideal for a myriad of uses, particularly those who are wishing to work from Home (subject to relevant permissions).
Adjoining Machinery Store (40’ 02’’ x 14’ 09’’)
Complete with Light and Power.
Stone Summer House (16’ 03’’ x 11’ 11’’)
Comprising Solid Wooden Flooring, a feature Woodburning Stove, feature high Ceiling, a Stone-built Bar with a solid Wooden Worktop and a Stainless-Steel Sink Unit. Complete with light, power and two sets of French Doors open to the private Terrace / Patio Area where one can enjoy the stunning Countryside views over a drink or two.
Outside there are multiple stunning Entertainment / Relaxing Areas, a Stone Summer House, exterior lights, extensive wrap around Gardens with rolling Lawns, Stone Steps lead to the elevated Summer House and private Terrace / Patio Area.
There is a further Children’s play area with a Zip Line and built-in BBQ Area.
The Property also boasts an exceptionally well finished Double Car Garage which is secured with Electric Up and Over Doors and a separate Workshop which is perfect for a myriad of uses.
This is the perfect place to Relax and Unwind and admire the breathtaking Countryside views at your own back door.
Virtual Tour
Map View
Street View
Make Enquiry
Virtual Tour
Details
Map View
Street View
Make Enquiry
Virtual Tour
Details
Property Features
- ********PHEASANT HILL*******
- Exceptional Family Residence with Spectacular Panoramic Countryside Views
- Accommodation over Two Floors circa 5,800 Sq. Ft to Include Garage
- Circa 5,300 Sq. Ft Living Space
- Site of Approx. 2.8 Acres
- Double Integral Garage & Separate Workshop Extending to Circa 3,000 Sq Ft.
- Additional Circa 10 Acres of Land Available by Separate Negotiation
- ************************************************************
- Main Residence:
- Constructed in 2006 by Barwood Construction
- Access via a Private Security Gates with Intercom Access
- Stunning Tree Lined Sweeping Driveway providing substantial Parking Facilities
- Feature Open Turret Landing
- Five Double Bedrooms, Three with Ensuite Facilities
- Three Reception Rooms to Include a Feature Thatched Garden Room
- Master Bedroom Benefitting from Balcony Access, a Walk-in Dressing Room & Ensuite Shower Room
- Luxury Fitted ‘Hayburn’ Hand Painted Integrated Kitchen / Dining Area with Island
- Bespoke Kitchen by Hayburn
- Luxury Fitted Utility Room & Boot Room
- Ground Floor W.C.
- First Floor Deluxe Bathroom Suite to include Jacuzzi Bath
- Bespoke Artisan Cornicing
- Feature High Ceilings, Oversized Skirtings. Artisan Mouldings & Deep Architraves
- WIFI Throughout the House
- Underfloor Heating System on Ground Floor and First Floor
- Oil Fired Central Heating
- Zoned Heating System Throughout the House
- Solar Panels Providing Power to Main Residence
- Beam Vacuum System & Laundry Shute
- Feature Hardwood Sliding Sash Windows
- Double Garage with Electric Up and Over Doors
- Finished to an Exceptionally High Meticulous Standard
- Construction in Place in Entrance Hall for Underground Wine Cellar
- Aluminum Guttering
- Wrap around rolling Lawn Gardens with Multiple
- Entertainment / Relaxing Areas, Children’s Play Area to Include a Zip Line and Built-in BBQ Area
- Extensive Sweeping Tarmac Driveway Leading to Turning Circle and Providing Access to Double Garage and Separate Workshop
- Stone Summer House Currently Used as a Bar / Entertainment Area
- Located Circa 4 Miles from Royal Hillsborough Village
- Convenient to Routes to the M1 providing Access to Belfast, Lisburn Dublin and Beyond
- ************************************************************
- Separate Workshop:
- Circa 3,000 Sq Ft
- Access Via a Large (12’ 10’’ wide & 18’ 08’’ high) Electric Roller Door and Pedestrian Side Door
- Extremely Well Insulated
- Three Phase Electrics Throughout
- Mezzanine Flooring Access via Staircase
- Access to Rear Storage
- *******************************************************************
- ANOTHER SOLD!
- https://youtu.be/jjcjMoerCNo
Property Summary
PHEASANT HILL
12 The New Road,
Royal Hillsborough
The opportunity to purchase a prestigious Family Residence with such superior design, original features, stunning placement and spectacular Countryside views is a very rare one.
This is why Independent Property Estates are honoured to present to the Sales Market, Pheasant Hill, Number 12 The New Road, Royal Hillsborough – a stunning, grand Family Residence situated on an elevated Site with stunning Countryside views that roll as far as the eye can see.
The attention to detail and finish throughout this home, both internally and externally is undeniably the last word in luxury.
This Property is the epitome of exemplary design and ultimate tranquility.
You cannot help but be overwhelmed by the quality specification and original features of this amazing Family Residence.
Pheasant Hill was built in 2006 in Natural Stone and Slate Roof, with feature deep Windowsills, high Ceilings, Oversized Skirtings, Artisan Moldings & Deep Architraves.
This stunning Home, set over two floors covers approximately 5,800 sq. ft. offering superb accommodation, generous living space and breathtaking, mature Landscaped Gardens, with multiple Entertainment Areas that must be seen to be believed.
This unique family home was constructed by Barwood Construction to an unparalleled standard of workmanship.
Pheasant Hill is accessed through Electric Private Security Gates with Intercom, which yields to a sweeping Tree Lined Tarmac Driveway providing ample secure parking at the front. There is also access to the Double Garage and Gated access to the Workshop.
From here you enter the Grand Entrance Hall, with its solid Oak Wooden Flooring, part Paneled Walls and Feature exposed Stone Wall, which sets the tone for what is to come, as you start your journey through this luxurious Family Residence.
The Bathrooms and Ensuite Sanitary Ware are from Beggs and Partners, the ultimate in high specification bathroom products, manufactured to an incredibly high standard with precision engineering.
The Property also boasts an exceptionally well-finished Double Car Garage which is secured with Electric Up and Over Doors and a separate Workshop which is perfect for a myriad of uses.
Outside there are multiple stunning entertainment and relaxation areas, a Stone Summer House, exterior lights and extensive wrap around Gardens with rolling Lawns.
This is the perfect place to relax and unwind and admire the breathtaking Countryside views from your own back door.
Pheasant Hill is located on an elevated Site in the serene Countryside, approximately 4 miles from Royal Hillsborough Village, with easy access to the M1, providing Bus and Arterial Routes to Belfast, Lisburn, Newry, Dublin and beyond.
Hillsborough has recently been granted Royal Status and is the first Village or Town in Northern Ireland to be granted the Title.
This status truly reflects the beauty of Hillsborough as well as its unique History and close connections with the Royal Family through their home in Hillsborough Castle.
Hillsborough Castle is the residence of the King and other members of the Royal Family when they are visiting Northern Ireland.
The Castle is a two-story Georgian mansion, was Government House from 1924 until 1973 and is the official residence of the King when visiting Northern Ireland and the Secretary of State for Northern Ireland from 1973.
Hillsborough Castle was the venue for the signing of the Anglo-Irish Agreement in 1985. Former Prime Minister Tony Blair stayed at the castle on many occasions during negotiations related to the peace process, and he hosted George W. Bush at the Castle for a one night visit in 2003.
There are many interesting walks and local Pubs offering delicacies to enjoy; and is home to a Public Forest Park and Lake that form the picturesque setting for the original fort residence of Lord Hillsborough.
Hillsborough is known for its Boutique Shops, Restaurants such as the Pheasant Pub & Restaurant, Public Bars and Lisnagarvey Hockey Club.
Nearby Schools include Downshire Primary School, Meadow Bridge Primary School, Friends School Lisburn and Wallace High School Lisburn.
Only on viewing this spectacular, Grand Family Residence at Number 12 The New Road, Royal Hillsborough and taking in the magnificent Countryside views which are splendidly laid out in front of you, can this Home be truly appreciated.
THIS PROPERTY IS TRANQUILITY PERSONIFIED.
Full Details
ENTRANCE PORCH: 7' 8" x 5' 9"
Access via a bespoke Arched Iroko solid Wooden Door with inner Glazing, and side panels. Complete with polished Travertine Tiled Flooring.
ENTRANCE HALL: 25' 0" x 20' 10"
Access via a Wooden and Glazed Door, comprising Solid Oak Wooden Flooring a feature Exposed Stone Wall and Corniced Ceilings. Complete with stunning Wood Panel Walls, a feature Woodburning Stove with a Sandstone Fireplace and a Surround Sound System. There is also construction in place for an underground Wine Cellar. Open plan to:
DINING HALL 20' 11" x 15' 2"
Comprising a feature Woodburning Stove with a Sandstone Fireplace, Solid Oak Wooden Flooring, a Surround Sound System and Double Wooden and Glazed Doors provide access to the Courtyard.
CLOAKROOM: 7' 9" x 7' 1"
Deluxe two-piece Suite comprising a Villeroy, and Boch Oval Sink placed on an Iroko work top with a feature Stone Tiled Splash back, a Low Flush W.C., Travertine Tiled Flooring, Spotlights and an Extractor Fan.
LIVING ROOM: 26' 0" x 23' 2"
Dual aspect Reception Room with Teak Herringbone Solid Wooden Flooring, feature Sliding Sash Hardwood Windows, Corniced Ceiling, a feature dual Woodburning Stove open to the Dining Hall. Wooden and Glazed Double Doors provide access to the rear.
DRAWING ROOM: 17' 6" x 11' 8"
Front aspect Reception Room with a feature exposed Brick Wall, hardwood Sliding Sash Windows, a Woodburning Stove with a Solid Oak Wooden Mantle, fitted inset Bookshelves, Corniced Ceiling and recessed Spotlights. Open Plan to:
OPEN PLAN KITCHEN / DINING AREA 24' 11" x 17' 11"
This is undoubtedly the Heart of this stunning Home. A Luxury Fitted Hayburn Hand Painted Kitchen with a range of high- and low-level units with Granite Worktops, an Island with a prep Sink and an Iroko Solid Wooden Worktop. Comprising an Aga Cooker with an Electric and Gas Module, a Twin Villeroy and Boch Sink Unit with a Perrin and Rowe Boiling Water Tap and retractable hand spray tap, an integrated Eye Level AEG Microwave, a CDA Wine Fridge, built-in Bins Storage, plumbed for an American Fridge / Freezer and an integrated Bosch Dishwasher. Other finishing touches include a fitted Pantry, an open Plate Rack, Wine Rack, Corniced Ceiling and Glazed Display Cabinets. Complete with Wilsons Cidermill solid Oak Flooring, a Mosaic Tiled Wall with an Iroko Display Mantle above, Recessed Spotlights, a feature open plan and dual Woodburning Stove, Stunning views over the Gardens and Courtyard. Double Wooden and Glazed Doors provide access to the Courtyard. Doble Solid Oak Doors provide access to:
THATCHED GARDEN ROOM 16' 3" x 16' 3"
Dual aspect Reception Room with stunning views over the Gardens and the Countryside. Comprising Cidermill solid Oak Flooring, a Woodburning Stove with a feature exposed Stone Chimney Breast and feature high Ceilings providing a spacious and relaxing atmosphere. Double Wooden and Glazed Doors provide access to the Rear Terrace and Gardens.
BOOT ROOM 9' 1" x 7' 9"
Complete with Porcelain Tiled Flooring, part Panel Walls and a fitted Seating Area with storage under and a Wooden and Glazed Stable Door provides access to the Courtyard / Parking Area.
UTILITY ROOM: 9' 9" x 9' 8"
A range of high- and low-level units with Granite Worktops, a Stainless-Steel Sink and Drainer Unit, plumbed for a Washing Machine and Tumble dryer. Complete with Porcelain Tiled Flooring and Part Travertine Tiled Walls.
INTEGRAL DOUBLE GARAGE: 24' 9" x 17' 10"
Dual access via Electric Remote-Controlled Double Up and Over Doors and a separate rear pedestrian entrance providing direct access to the main Residence. Complete with Beam Vacuum Housing, Oil Fired Boiler Housing, Light and Power. Access to:
SHOWER ROOM / WASH ROOM 5' 4" x 5' 4"
Fully Tiled Open Shower area with a Mains Shower, a Low Flush W.C., a Pedestal Wash Hand Basin and Extractor Fan.
OPEN TURRET LANDING 8' 7" x 7' 1"
Undoubtedly one of the most stunning features of this Residence both internally and externally. Comprising a high ceiling, a sitting / reading / relaxing area where one can enjoy uninterrupted Garden and Countryside Views. Complete with beautiful Part Panel Walls on both the Stairs and Landing.
MAIN LANDING 26' 11" x 7' 3"
Bright and Spacious with a Velux Window providing ample Natural Light. Complete with a feature Wooden Staircase with Bespoke Handrails and Spinals. Access to Roof space via a Slingsby Ladder and a large Storage Cupboard.
MASTER BEDROOM SUITE 18' 7" x 17' 8"
Dual aspect double Bedroom with stunning uninterrupted views over the Gardens and Countryside. Comprising feature sliding Hardwood Sash Windows, recessed Spotlights, high Ceiling and a Surround Sound System. Complete with Double Wooden and Glazed Doors providing access to Balcony. Access to:
ENSUITE SHOWER ROOM: 9' 8" x 9' 6"
Deluxe three-piece white Suite comprising a walk-in mains double Rainfall Shower, a W.C. and ‘His & Hers’ Duravit sink unit set on a solid Wooden Plinth with a feature Stone Clad Splash back. Complete with part Tiled Walls, Flooring, a Chrome Heated Towel Rail, recessed Spotlights and stunning Garden and Countryside views.
FULLY FITTED DRESSING ROOM 9' 5" x 8' 6"
Fitted with Shelving, Storage and Hanging Rails. Stunning Garden views.
BEDROOM (2): 14' 2" x 11' 10"
Rear aspect Double Bedroom with stunning Garden and Countryside views. Complete with feature sliding Hardwood Sash Windows and access to built-in storage.
ENSUITE SHOWER ROOM: 8' 10" x 3' 3"
Deluxe fully Tiled three-piece Suite comprising a walk-in Shower Cubicle with a mains Shower over, a Low Flush W.C. and a Wash Hand Basin. Complete with a chrome heated Towel Rail, Solid Wooden Flooring, Part Tiled Walls and stunning Garden and Countryside views.
BEDROOM (3): 15' 0" x 12' 9"
Rear aspect Double Bedroom with stunning Garden and Countryside views. Complete with recessed spotlights. Access to:
ENSUITE BATHROOM: 15' 0" x 12' 8"
Deluxe three-piece Suite comprising a low level ‘Sunken Bath’ with a mains Shower over, a Low Flush W.C., a Push Button W.C., Tiled Flooring, a chrome heated Towel Rail, recessed spotlights and an Extractor Fan. Complete with a Velux Window providing ample natural light.
BEDROOM (4): 15' 2" x 10' 3"
Rear aspect Double Bedroom with stunning Garden and Countryside views.
BEDROOM (5): 13' 3" x 9' 8"
Front aspect Double Bedroom with stunning Garden and Countryside views.
REAR LANDING 9' 2" x 6' 6"
Complete with Solid Wooden Flooring and access to:
LINEN CUPBOARD: 9' 0" x 6' 3"
Providing ample extra storage for Bed Linens and Towels. Complete with a Laundry Shute and access to roof space.
Playroom / Potential Bedroom Six / Annex 17' 10" x 10' 9"
Dual aspect Reception Room / Bedroom with stunning Garden and Countryside Views. Two Velux windows provide ample natural light. Complete with recessed spotlights and access to roof space. Currently being utilised as a Playroom.
Office / Potential Kitchen / Annex 17' 11" x 11' 7"
Dual aspect reception room with Solid Wooden Flooring, a feature Vaulted Ceiling, a Velux Window providing ample natural light and a feature exposed Brick Wall. A Wood and Glazed door provides separate / private access to the rear.
Stone Barn (25’ 04’’ x 16’ 04’’)
Accessed via double Wooden Doors. Complete with Light and Power.
Log Store (11’ 08’’ x 10’ 11’’)
Accessed via a solid Wooden Iroko Stable Door.
Rear Secure Outbuildings
Accessed via an Electric Solid Wooden Iroko Private Security Gate.
Store (10’ 10’’ x 9’ 02’’)
Accessed via a solid Wooden Iroko Stable Door.
Workshop / Warehouse (Ground Floor – 62’ 07’’ x 39’ 07’’ / Mezzanine – 40’ 01’’ x 16’ 02’’)
Dual access via an Electric Roller Shutter Door measuring 12’ 10’’ wide and 12’ 08’’ in height and a separate secure Pedestrian Entrance. Complete with Three Phase Electrics and a large store to the Rear. This Workshop / Warehouse is ideal for a myriad of uses, particularly those who are wishing to work from Home (subject to relevant permissions).
Adjoining Machinery Store (40’ 02’’ x 14’ 09’’)
Complete with Light and Power.
Stone Summer House (16’ 03’’ x 11’ 11’’)
Comprising Solid Wooden Flooring, a feature Woodburning Stove, feature high Ceiling, a Stone-built Bar with a solid Wooden Worktop and a Stainless-Steel Sink Unit. Complete with light, power and two sets of French Doors open to the private Terrace / Patio Area where one can enjoy the stunning Countryside views over a drink or two.
Outside there are multiple stunning Entertainment / Relaxing Areas, a Stone Summer House, exterior lights, extensive wrap around Gardens with rolling Lawns, Stone Steps lead to the elevated Summer House and private Terrace / Patio Area.
There is a further Children’s play area with a Zip Line and built-in BBQ Area.
The Property also boasts an exceptionally well finished Double Car Garage which is secured with Electric Up and Over Doors and a separate Workshop which is perfect for a myriad of uses.
This is the perfect place to Relax and Unwind and admire the breathtaking Countryside views at your own back door.
Map View
Street View
Make Enquiry

