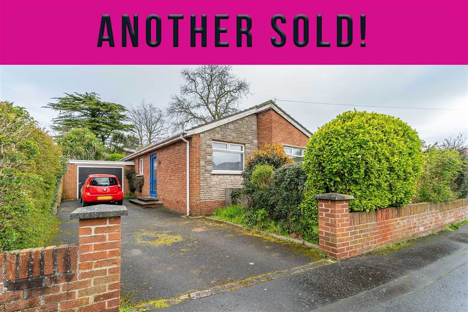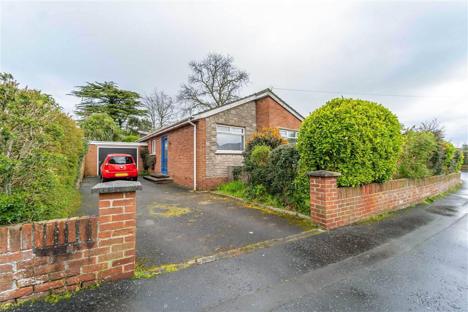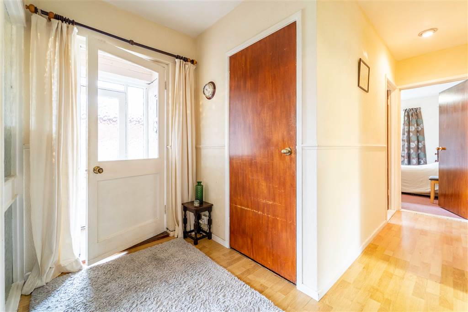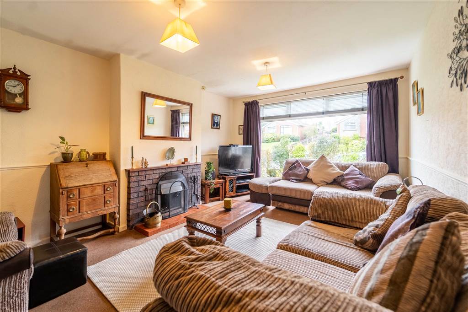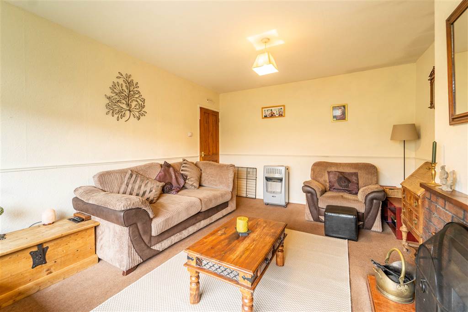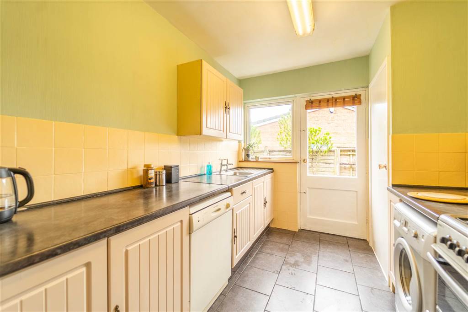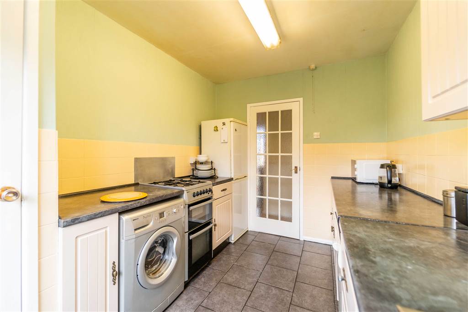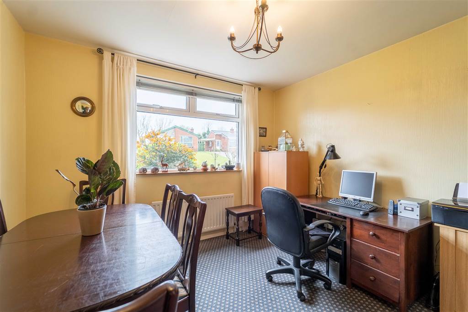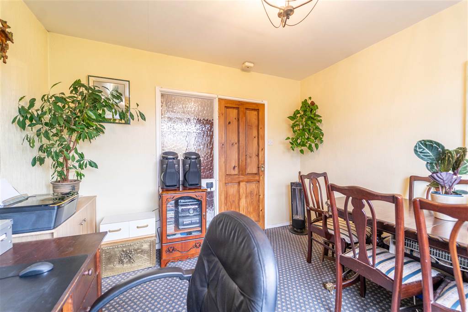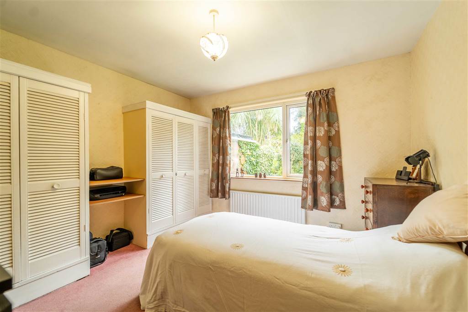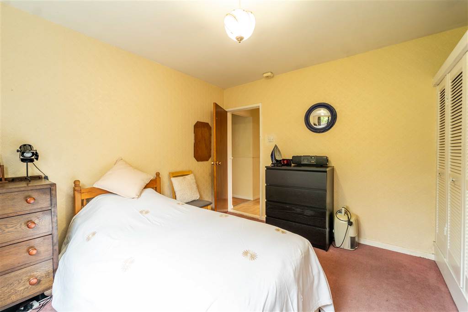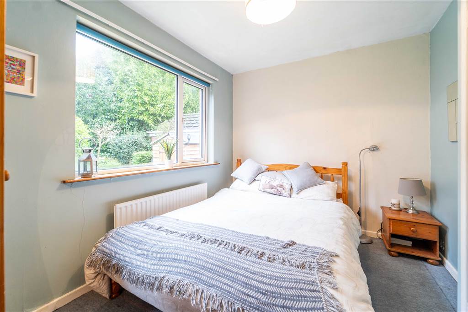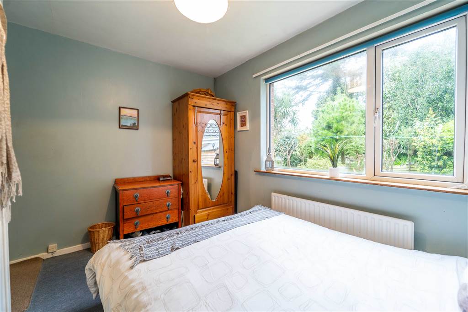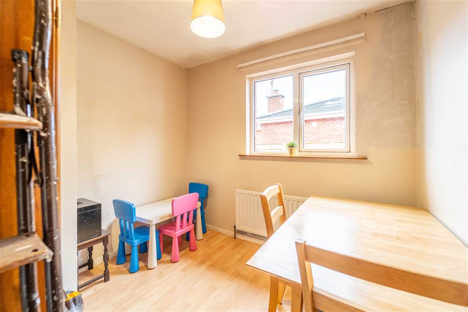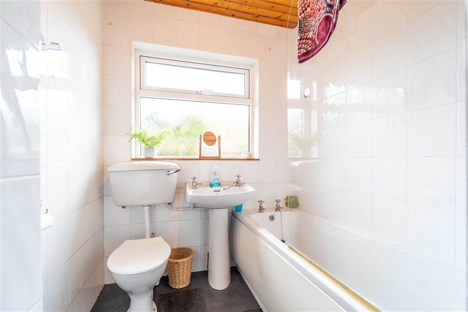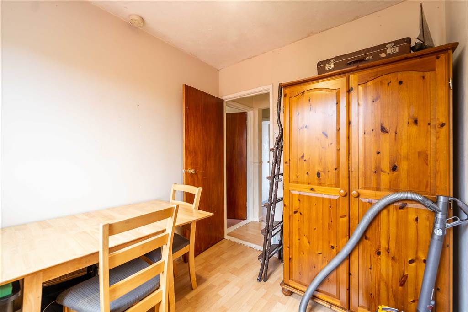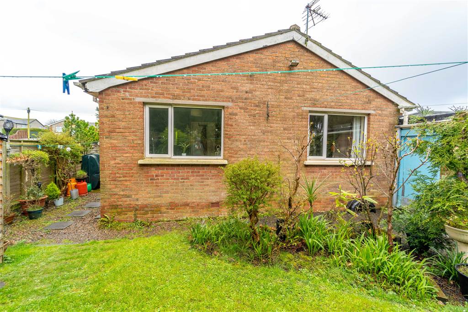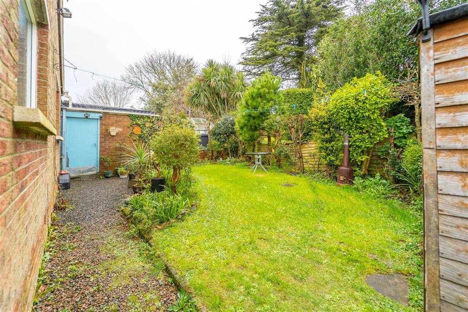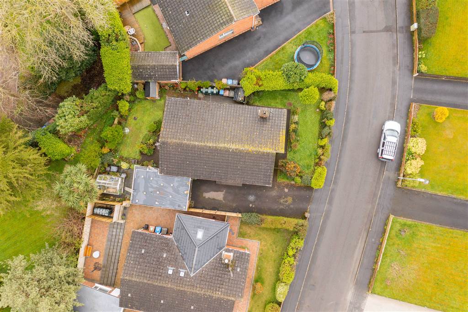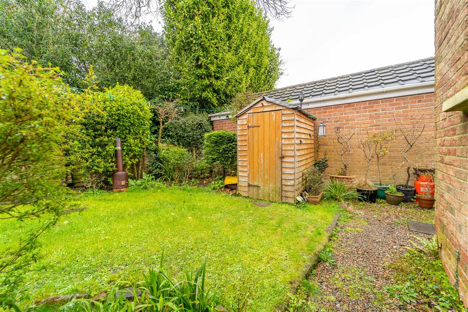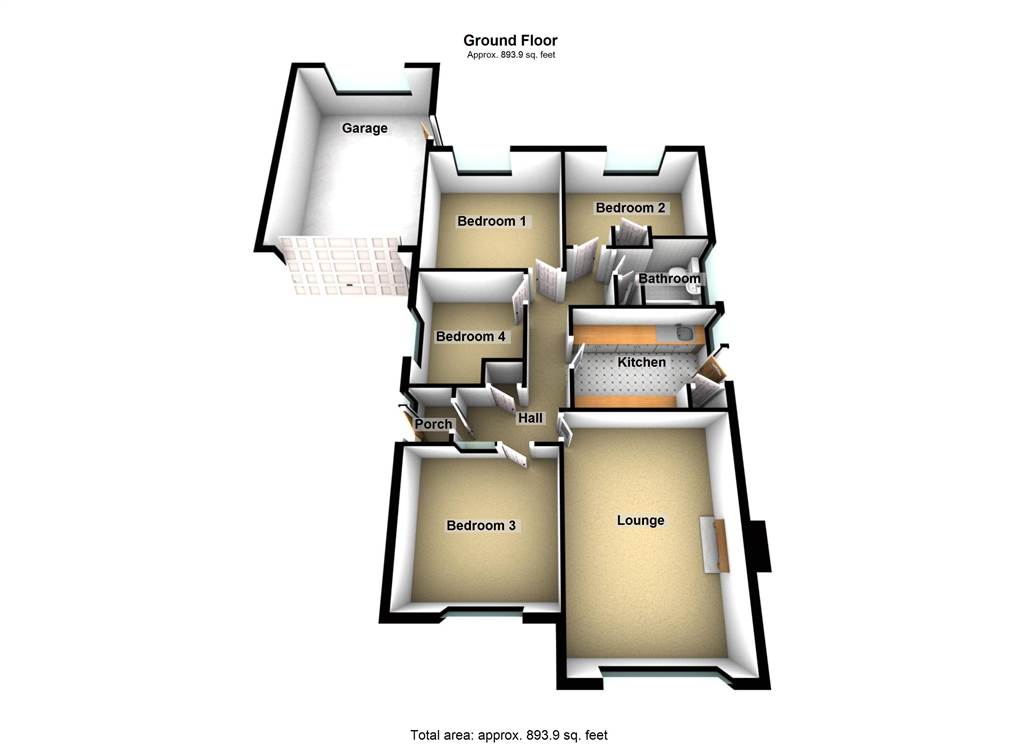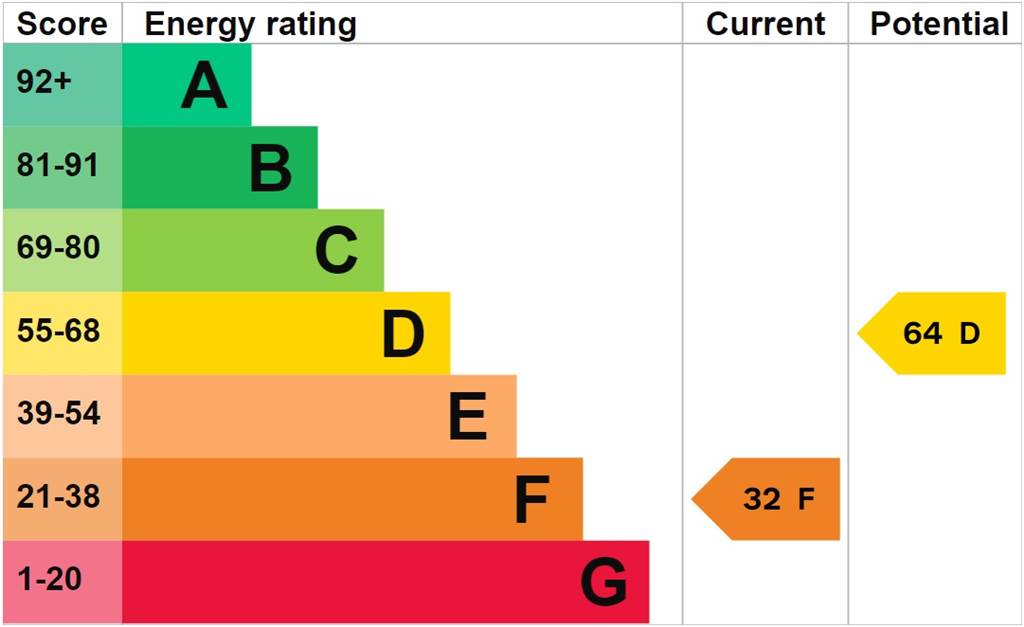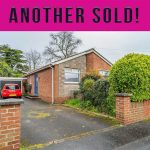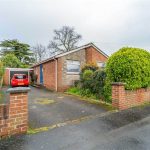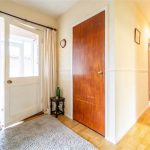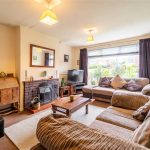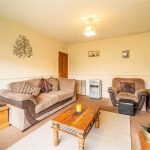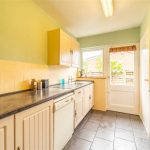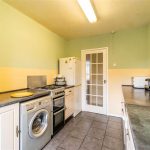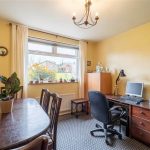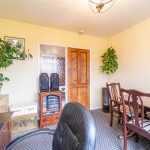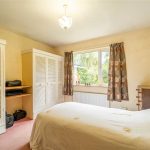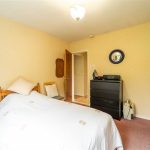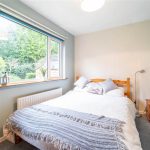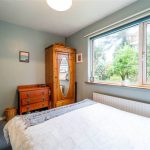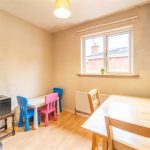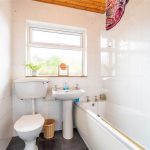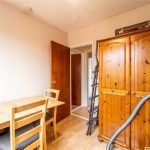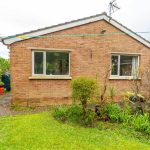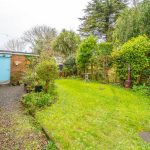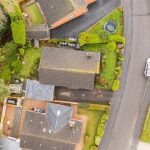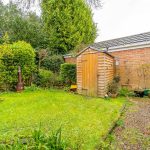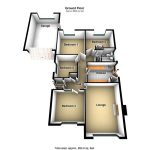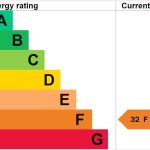Close
£175,000
Offers Over
58, Rosepark, Donaghadee
4 Bedrooms
1 Receptions
Property Features
- Detached Bungalow
- Total Internal Area Circa 894 sqft
- Four Bedrooms
- One Reception Room
- Fitted Kitchen with Garden Access
- Fully Tiled Bathroom Suite
- uPVC Double Glazing
- Adjoined Garage with Dual Access
- Enclosed Rear in Lawn, Paving & Mature Shrubs
- Front Lawn & Driveway Providing Parking
- Popular Looped Cul-De-Sac Location
- Close to Donaghadee Town Centre
- ANOTHER SOLD!
Details
Virtual Tour
Map View
Street View
Make Enquiry
Details
Property Features
- Detached Bungalow
- Total Internal Area Circa 894 sqft
- Four Bedrooms
- One Reception Room
- Fitted Kitchen with Garden Access
- Fully Tiled Bathroom Suite
- uPVC Double Glazing
- Adjoined Garage with Dual Access
- Enclosed Rear in Lawn, Paving & Mature Shrubs
- Front Lawn & Driveway Providing Parking
- Popular Looped Cul-De-Sac Location
- Close to Donaghadee Town Centre
- ANOTHER SOLD!
Property Summary
Independent Property Estates are pleased to introduce to the Sales Market Number 58 Rosepark, Donaghadee.
Rosepark is a sought-after looped cul-de-sac close to the centre of Donaghadee.
Number 58 is a well laid out Detached Bungalow with accommodation comprising of four Bedrooms, a spacious Lounge, a fitted Kitchen and a Bathroom Suite.
Externally, to the front of the Property there is a garden laid in lawn with mature shrubs and a driveway providing off-road parking as well as access to the Adjoined Garage. To the Rear there is an enclosed garden laid in lawn, paving and mature shrubs. There is a further pedestrian access to the Adjoined Garage from the Rear Garden.
Rosepark is a sought-after looped cul-de-sac close to the centre of Donaghadee.
Number 58 is a well laid out Detached Bungalow with accommodation comprising of four Bedrooms, a spacious Lounge, a fitted Kitchen and a Bathroom Suite.
Externally, to the front of the Property there is a garden laid in lawn with mature shrubs and a driveway providing off-road parking as well as access to the Adjoined Garage. To the Rear there is an enclosed garden laid in lawn, paving and mature shrubs. There is a further pedestrian access to the Adjoined Garage from the Rear Garden.
Full Details
ENTRANCE PORCH: 4' 0" x 3' 2"
Wooden Door with glazing leading into Enclosed Entrance Porch with tiled floor.
ENTRANCE HALL:
Wooden Door with glazing leading into Entrance Hall.
LOUNGE: 17' 0" x 11' 11"
Spacious front aspect Reception Room with a brickwork Fireplace on a tiled Hearth.
KITCHEN: 7' 11" x 11' 5"
Fitted Kitchen with a range of high and low level units with complimentary Worktops and plumbed for a Washing Machine. Complete with tiled floor, part tiled walls and a door leading to the Rear Garden.
BEDROOM (1): 11' 5" x 11' 5"
Rear aspect double Bedroom overlooking the Rear Garden.
BEDROOM (2): 11' 6" x 8' 5"
Rear aspect double Bedroom, with built-in storage, overlooking the Rear Garden.
BEDROOM (3): 9' 0" x 8' 4"
Side aspect Bedroom.
BEDROOM (4): 11' 0" x 10' 9"
Front aspect Bedroom.
BATHROOM: 7' 6" x 5' 0"
Fully tiled Bathroom with a white three-piece suite comprising a W.C., a Pedestal Wash Hand Basin and a Panel Bath with Electric Shower Unit.
FRONT:
To the front of the Property there is a garden laid in lawn and driveway provides off-road parking as well as access to the Adjoined Garage.
REAR:
To the Rear of the Property there is an enclosed garden laid primarily in lawn as well as paving and mature shrubs.
ADJOINED GARAGE: 19' 0" x 12' 6"
Fitted with light & Power. Dual access with a vehicle door to the front and a pedestrian access from the Rear Garden.
Virtual Tour
Map View
Street View
Make Enquiry
Virtual Tour
Details
Map View
Street View
Make Enquiry
Virtual Tour
Details
Property Features
- Detached Bungalow
- Total Internal Area Circa 894 sqft
- Four Bedrooms
- One Reception Room
- Fitted Kitchen with Garden Access
- Fully Tiled Bathroom Suite
- uPVC Double Glazing
- Adjoined Garage with Dual Access
- Enclosed Rear in Lawn, Paving & Mature Shrubs
- Front Lawn & Driveway Providing Parking
- Popular Looped Cul-De-Sac Location
- Close to Donaghadee Town Centre
- ANOTHER SOLD!
Property Summary
Independent Property Estates are pleased to introduce to the Sales Market Number 58 Rosepark, Donaghadee.
Rosepark is a sought-after looped cul-de-sac close to the centre of Donaghadee.
Number 58 is a well laid out Detached Bungalow with accommodation comprising of four Bedrooms, a spacious Lounge, a fitted Kitchen and a Bathroom Suite.
Externally, to the front of the Property there is a garden laid in lawn with mature shrubs and a driveway providing off-road parking as well as access to the Adjoined Garage. To the Rear there is an enclosed garden laid in lawn, paving and mature shrubs. There is a further pedestrian access to the Adjoined Garage from the Rear Garden.
Rosepark is a sought-after looped cul-de-sac close to the centre of Donaghadee.
Number 58 is a well laid out Detached Bungalow with accommodation comprising of four Bedrooms, a spacious Lounge, a fitted Kitchen and a Bathroom Suite.
Externally, to the front of the Property there is a garden laid in lawn with mature shrubs and a driveway providing off-road parking as well as access to the Adjoined Garage. To the Rear there is an enclosed garden laid in lawn, paving and mature shrubs. There is a further pedestrian access to the Adjoined Garage from the Rear Garden.
Full Details
ENTRANCE PORCH: 4' 0" x 3' 2"
Wooden Door with glazing leading into Enclosed Entrance Porch with tiled floor.
ENTRANCE HALL:
Wooden Door with glazing leading into Entrance Hall.
LOUNGE: 17' 0" x 11' 11"
Spacious front aspect Reception Room with a brickwork Fireplace on a tiled Hearth.
KITCHEN: 7' 11" x 11' 5"
Fitted Kitchen with a range of high and low level units with complimentary Worktops and plumbed for a Washing Machine. Complete with tiled floor, part tiled walls and a door leading to the Rear Garden.
BEDROOM (1): 11' 5" x 11' 5"
Rear aspect double Bedroom overlooking the Rear Garden.
BEDROOM (2): 11' 6" x 8' 5"
Rear aspect double Bedroom, with built-in storage, overlooking the Rear Garden.
BEDROOM (3): 9' 0" x 8' 4"
Side aspect Bedroom.
BEDROOM (4): 11' 0" x 10' 9"
Front aspect Bedroom.
BATHROOM: 7' 6" x 5' 0"
Fully tiled Bathroom with a white three-piece suite comprising a W.C., a Pedestal Wash Hand Basin and a Panel Bath with Electric Shower Unit.
FRONT:
To the front of the Property there is a garden laid in lawn and driveway provides off-road parking as well as access to the Adjoined Garage.
REAR:
To the Rear of the Property there is an enclosed garden laid primarily in lawn as well as paving and mature shrubs.
ADJOINED GARAGE: 19' 0" x 12' 6"
Fitted with light & Power. Dual access with a vehicle door to the front and a pedestrian access from the Rear Garden.
Map View
Street View
Make Enquiry

